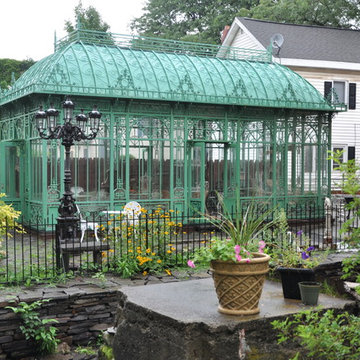Victorian Back Garden and Outdoor Space Ideas and Designs
Refine by:
Budget
Sort by:Popular Today
1 - 20 of 871 photos
Item 1 of 3
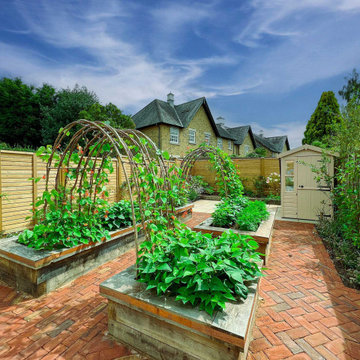
The garden boasts four raised beds that are carefully crafted from oak, providing a sturdy and durable setting for vegetables to grow. A quaint potting shed is also present, offering a cosy space for the garden enthusiast to store their tools and equipment. The beautiful espalier fruit trees add to the charm of the garden, while the hazel arches create a picturesque view that is sure to captivate anyone's attention. The tongue and groove fencing that encloses the garden provides a safe and secure environment for the plants to thrive.
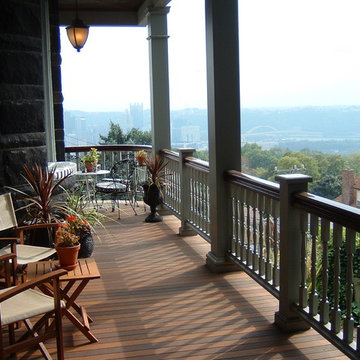
About:
Abandoned two years ago by a previous contractor, and overwhelmed by the challenges associated with building an updated porch respectful to this Queen Anne style home, J. Francis Company, LLC was referred to the customer by Maynes & Associates, Architects. Perched at the highest point on the North Side with a panoramic view is where Deb Mortillaro and Mike Gonze make their residence. Owners of the famous Dreadnought Wines and Palate Partners in the Strip District of Pittsburgh, Deb & Mike wanted a porch to use for entertaining & wine tasting parties. Design features include reuse of original porch footers, mahogany tongue & groove flooring, a railing system that compliments the original design yet complies with the code and features a clear coated Cyprus top rail. The original porch columns were most likely stone bases with wood posts that have been replaced with columns to enhance the updated look. The curved corner has been reproduced including a custom-built curved handrail. The whole porch comes together, tying in the red mahogany floor, Cyprus handrail, and stained bead board ceiling. The finished result is a breathtakingly beautiful wrap-around porch with ample room for guests and entertaining.
Testimonial:
"Our beloved porch had been taken down to be rebuilt for two years before we met the great folks at J. Francis Company. We knew this porch had great potential and all it would take was the right people to make it happen - ones with vision and great craftsmanship. In conjunction with our architect, Greg Maynes, Dave Myers of J. Francis Company guided this project along with tremendous skill and patience. His creative suggestions and practical thought made the process painless and exciting. The head carpenter JK was a marvel and added touches that made a spectacular difference.
We use our home and especially this porch to entertain both clients and friends throughout the year. They all have been anxiously waiting to hear that it is done. A pleasant surprise will be theirs when they arrive."
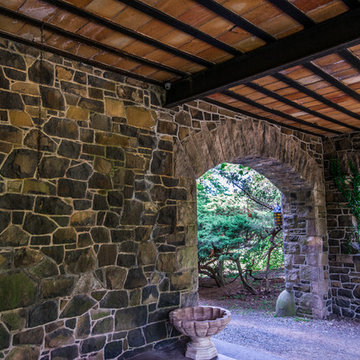
Of course, to have music playing in every room, a movie viewable throughout the house, and security cameras all require a substantial amount of behind the scenes work!
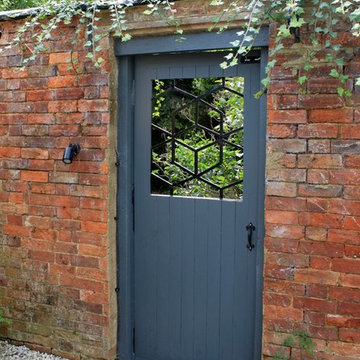
A bespoke garden gate leads to a neighbouring un-used area of land - like a 'Secret Garden'
Inspiration for a medium sized victorian back garden in London.
Inspiration for a medium sized victorian back garden in London.
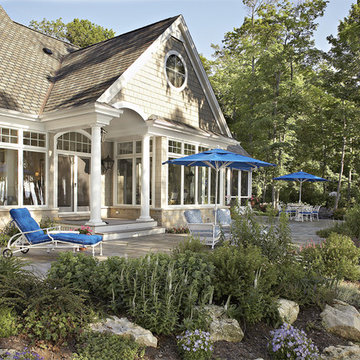
Architecture: Lakeside Development Company
Construction: Lakeside Development Company
Landscape: Greg Meissner
Design ideas for a victorian back patio in Milwaukee with no cover.
Design ideas for a victorian back patio in Milwaukee with no cover.
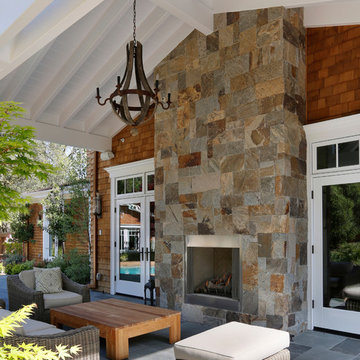
Builder: Markay Johnson Construction
visit: www.mjconstruction.com
Project Details:
This uniquely American Shingle styled home boasts a free flowing open staircase with a two-story light filled entry. The functional style and design of this welcoming floor plan invites open porches and creates a natural unique blend to its surroundings. Bleached stained walnut wood flooring runs though out the home giving the home a warm comfort, while pops of subtle colors bring life to each rooms design. Completing the masterpiece, this Markay Johnson Construction original reflects the forethought of distinguished detail, custom cabinetry and millwork, all adding charm to this American Shingle classic.
Architect: John Stewart Architects
Photographer: Bernard Andre Photography
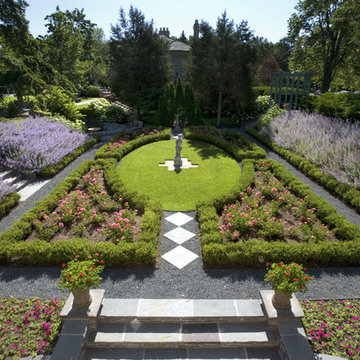
Request Free Quote
Backyard Landscape Formal Design in Wilmette, IL. using crushed blue stone, flagstone,roses, boxwoods.
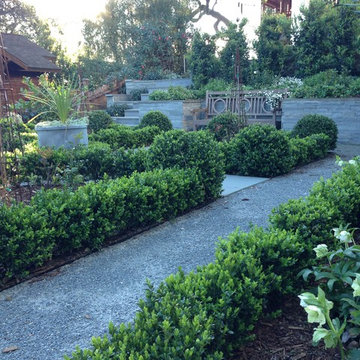
Christian Douglas
Design ideas for a medium sized victorian back formal full sun garden in San Francisco with gravel.
Design ideas for a medium sized victorian back formal full sun garden in San Francisco with gravel.
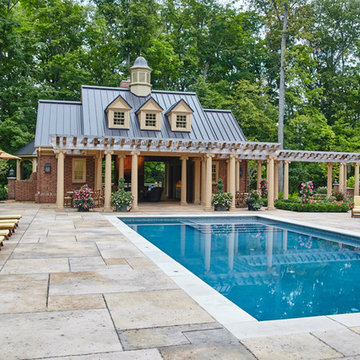
Design ideas for an expansive victorian back rectangular swimming pool in Other with a pool house and concrete paving.
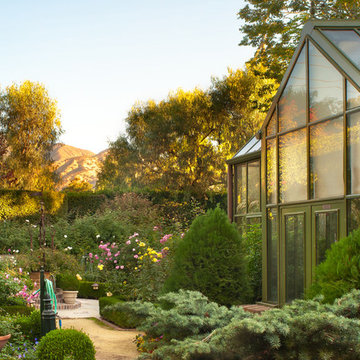
In keeping with the estate’s traditional English Tudor style 10,000 sq. ft. of gardens were designed. The English Gardens are characterized by regular, geometric planting patterns and pathways, with antique decorative accessories heightening their old-world feel. Special nooks and hideaways, coupled with the sound of cascading water in fountains, create a serene environment, while delicate lighting in planter boxes makes the garden perfect for early evening strolls.
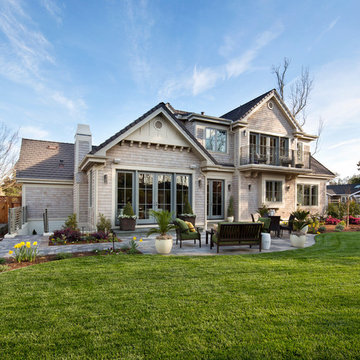
Menlo Park Craftman Shingle Style with Cool Modern Interiors-
Arch Studio, Inc. Architects
Landa Construction
Bernard Andre Photography
Inspiration for a victorian back patio in San Francisco with a potted garden and no cover.
Inspiration for a victorian back patio in San Francisco with a potted garden and no cover.
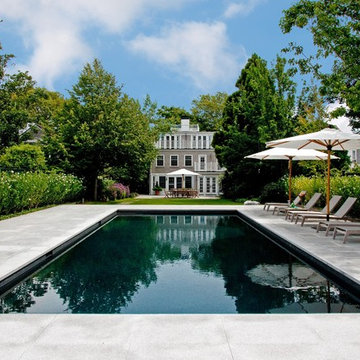
Medium sized victorian back rectangular swimming pool in Boston with natural stone paving.
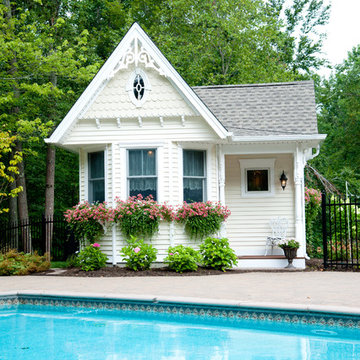
Lou Ferraro Photograhpy
Medium sized victorian back rectangular swimming pool in Bridgeport with a pool house.
Medium sized victorian back rectangular swimming pool in Bridgeport with a pool house.
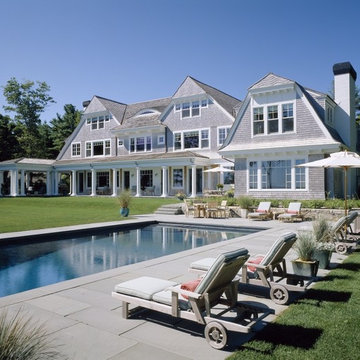
Marion, MA
Photography by Brian Vanden Brink
Design ideas for a large victorian back rectangular swimming pool in Boston.
Design ideas for a large victorian back rectangular swimming pool in Boston.
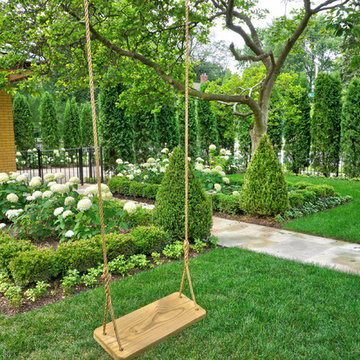
--Historic / National Landmark
--House designed by prominent architect Frederick R. Schock, 1924
--Grounds designed and constructed by: Arrow. Land + Structures in Spring/Summer of 2017
--Photography: Marco Romani, RLA State Licensed Landscape Architect
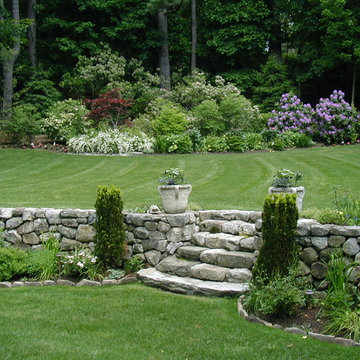
The raised yard is separated from the terrace area with a rugged fieldstone wall and stone steps.
A Leonard
Expansive victorian back garden in Boston with lawn edging.
Expansive victorian back garden in Boston with lawn edging.
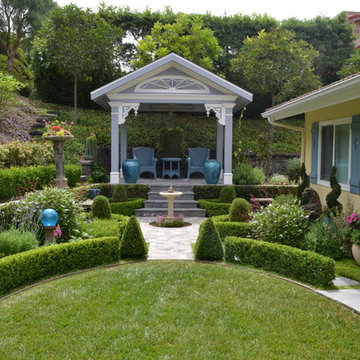
Garden pavilion
Remington construction Services
Inspiration for a small victorian back formal garden in Orange County.
Inspiration for a small victorian back formal garden in Orange County.
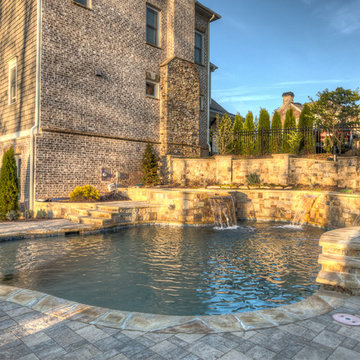
Large victorian back custom shaped natural swimming pool in Atlanta with a water feature and decking.
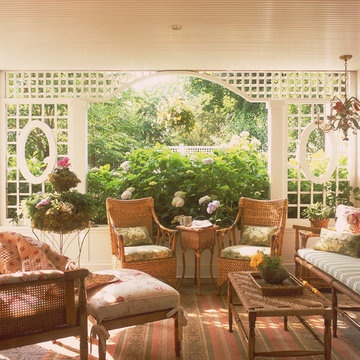
Nancy Hill
Design ideas for a medium sized victorian back screened veranda in New York with a roof extension.
Design ideas for a medium sized victorian back screened veranda in New York with a roof extension.
Victorian Back Garden and Outdoor Space Ideas and Designs
1






