Refine by:
Budget
Sort by:Popular Today
81 - 100 of 3,081 photos
Item 1 of 3
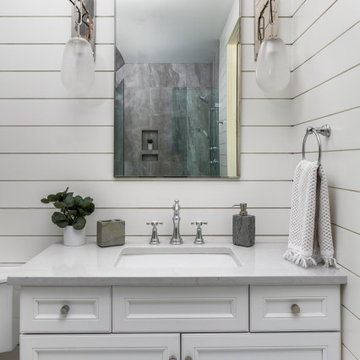
Gues bathroom vanity
Design ideas for a small nautical shower room bathroom in Charleston with white cabinets, white walls, white worktops, a single sink and tongue and groove walls.
Design ideas for a small nautical shower room bathroom in Charleston with white cabinets, white walls, white worktops, a single sink and tongue and groove walls.

This tiny home has utilized space-saving design and put the bathroom vanity in the corner of the bathroom. Natural light in addition to track lighting makes this vanity perfect for getting ready in the morning. Triangle corner shelves give an added space for personal items to keep from cluttering the wood counter. This contemporary, costal Tiny Home features a bathroom with a shower built out over the tongue of the trailer it sits on saving space and creating space in the bathroom. This shower has it's own clear roofing giving the shower a skylight. This allows tons of light to shine in on the beautiful blue tiles that shape this corner shower. Stainless steel planters hold ferns giving the shower an outdoor feel. With sunlight, plants, and a rain shower head above the shower, it is just like an outdoor shower only with more convenience and privacy. The curved glass shower door gives the whole tiny home bathroom a bigger feel while letting light shine through to the rest of the bathroom. The blue tile shower has niches; built-in shower shelves to save space making your shower experience even better. The bathroom door is a pocket door, saving space in both the bathroom and kitchen to the other side. The frosted glass pocket door also allows light to shine through.
This Tiny Home has a unique shower structure that points out over the tongue of the tiny house trailer. This provides much more room to the entire bathroom and centers the beautiful shower so that it is what you see looking through the bathroom door. The gorgeous blue tile is hit with natural sunlight from above allowed in to nurture the ferns by way of clear roofing. Yes, there is a skylight in the shower and plants making this shower conveniently located in your bathroom feel like an outdoor shower. It has a large rounded sliding glass door that lets the space feel open and well lit. There is even a frosted sliding pocket door that also lets light pass back and forth. There are built-in shelves to conserve space making the shower, bathroom, and thus the tiny house, feel larger, open and airy.
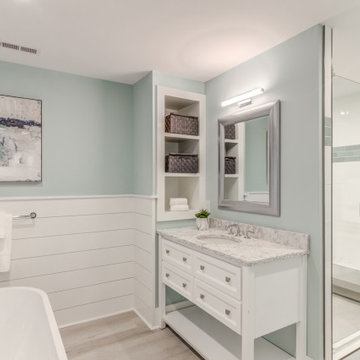
A soaking tub is positioned across from a quartz-topped, freestanding vanity with easy-access to open shelving. The walk-in shower across the room is framed in Schluter for a crisp contemporary feel.
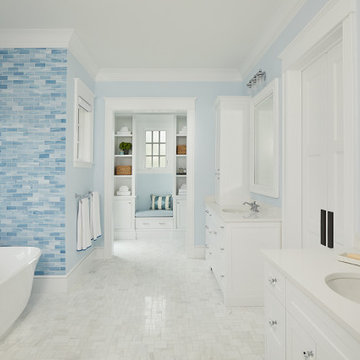
Photo of an expansive coastal ensuite bathroom in Other with shaker cabinets, white cabinets, a freestanding bath, blue tiles, porcelain tiles, blue walls, a submerged sink, grey floors, white worktops, a single sink and a built in vanity unit.
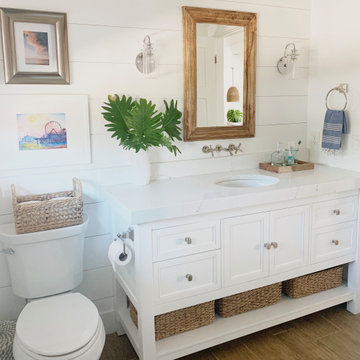
This kid/guest bathroom is full of function and style with a minimalistic approach.
Design ideas for a medium sized nautical shower room bathroom in Orlando with recessed-panel cabinets, white cabinets, a two-piece toilet, white walls, a submerged sink, beige floors, white worktops, a single sink, a built in vanity unit and tongue and groove walls.
Design ideas for a medium sized nautical shower room bathroom in Orlando with recessed-panel cabinets, white cabinets, a two-piece toilet, white walls, a submerged sink, beige floors, white worktops, a single sink, a built in vanity unit and tongue and groove walls.

Avec Interiors, together with our valued client and builder partner 5blox, rejuvenates a dated and narrow and poorly functioning 90s bathroom. The project culminates in a tranquil sanctuary that epitomizes quiet luxury. The redesign features a custom oak vanity with an integrated hamper and extensive storage, polished nickel finishes, and artfully placed decorative wall niches. Functional elements harmoniously blend with aesthetic details, such as the captivating blue-green shower tile and the charming mini stars and cross tiles adorning both the floor and niches.
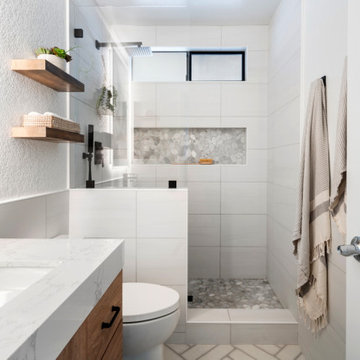
Design ideas for a small nautical ensuite bathroom in Other with flat-panel cabinets, medium wood cabinets, an alcove shower, a one-piece toilet, white tiles, ceramic tiles, ceramic flooring, a submerged sink, quartz worktops, white floors, an open shower, white worktops, a single sink and a freestanding vanity unit.
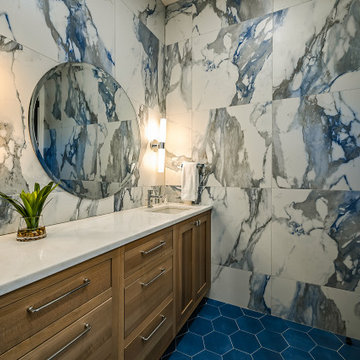
These sconces are so beautiful with the oval mirror.
Photo of a medium sized coastal bathroom in Tampa with recessed-panel cabinets, medium wood cabinets, an alcove bath, blue tiles, porcelain tiles, a submerged sink, engineered stone worktops, white worktops, a single sink and a built in vanity unit.
Photo of a medium sized coastal bathroom in Tampa with recessed-panel cabinets, medium wood cabinets, an alcove bath, blue tiles, porcelain tiles, a submerged sink, engineered stone worktops, white worktops, a single sink and a built in vanity unit.
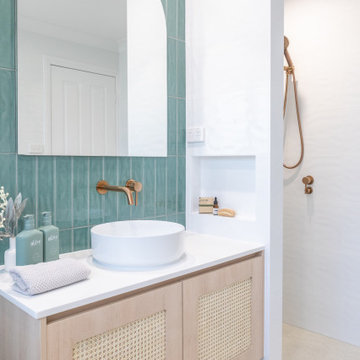
A Relaxed Coastal Bathroom showcasing a sage green subway tiled feature wall combined with a white ripple wall tile and a light terrazzo floor tile.
This family-friendly bathroom uses brushed copper tapware from ABI Interiors throughout and features a rattan wall hung vanity with a stone top and an above counter vessel basin. An arch mirror and niche beside the vanity wall complements this user-friendly bathroom.
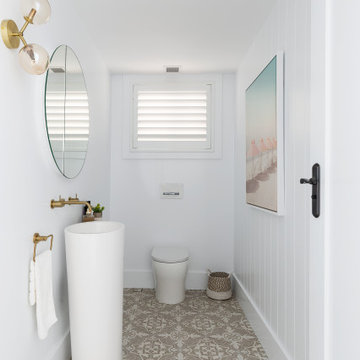
Design ideas for a medium sized nautical bathroom in Sydney with white cabinets, a wall mounted toilet, white walls, ceramic flooring, a pedestal sink, beige floors, an enclosed toilet, a single sink, a freestanding vanity unit and tongue and groove walls.
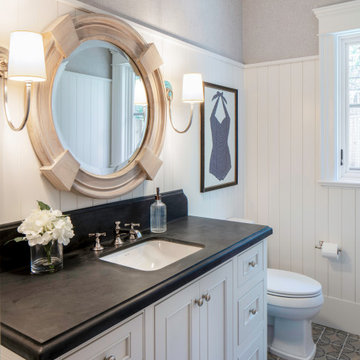
Powder bath with wainscoting and hand painted tile.
Photo of a medium sized nautical shower room bathroom in San Francisco with beaded cabinets, white cabinets, a one-piece toilet, white walls, mosaic tile flooring, a submerged sink, granite worktops, grey floors, black worktops, an enclosed toilet, a single sink, a built in vanity unit and wainscoting.
Photo of a medium sized nautical shower room bathroom in San Francisco with beaded cabinets, white cabinets, a one-piece toilet, white walls, mosaic tile flooring, a submerged sink, granite worktops, grey floors, black worktops, an enclosed toilet, a single sink, a built in vanity unit and wainscoting.
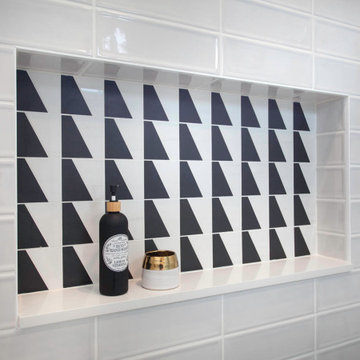
A beautiful blend of black, gold and white combined with interesting tile patterns and complimented by Cal Faucets Tamalpais plumbing fixtures.
This is an example of a small nautical bathroom in San Diego with flat-panel cabinets, light wood cabinets, an alcove shower, grey tiles, ceramic tiles, engineered stone worktops, a sliding door, white worktops, a single sink and a built in vanity unit.
This is an example of a small nautical bathroom in San Diego with flat-panel cabinets, light wood cabinets, an alcove shower, grey tiles, ceramic tiles, engineered stone worktops, a sliding door, white worktops, a single sink and a built in vanity unit.
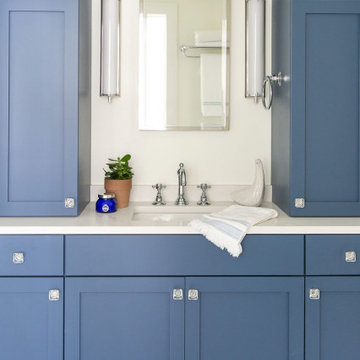
Photo of a medium sized nautical shower room bathroom in New York with shaker cabinets, blue cabinets, a walk-in shower, a two-piece toilet, white tiles, ceramic tiles, white walls, porcelain flooring, a submerged sink, engineered stone worktops, blue floors, a hinged door, white worktops, a single sink and a built in vanity unit.
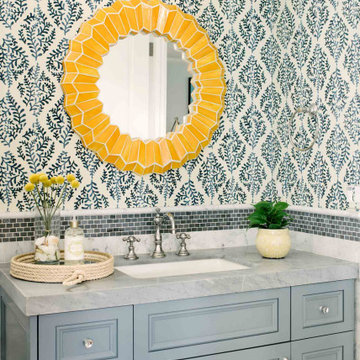
This 4,000-square foot home is located in the Silversand section of Hermosa Beach, known for its fabulous restaurants, walkability and beach access. Stylistically, it’s coastal-meets-traditional, complete with 4 bedrooms, 5.5 baths, a 3-stop elevator and a roof deck with amazing ocean views.
The client, an art collector, wanted bold color and unique aesthetic choices. In the living room, the built-in shelving is lined in luminescent mother of pearl. The dining area’s custom hand-blown chandelier was made locally and perfectly diffuses light. The client’s former granite-topped dining table didn’t fit the size and shape of the space, so we cut the granite and built a new base and frame around it.
The bedrooms are full of organic materials and personal touches, such as the light raffia wall-covering in the master bedroom and the fish-painted end table in a college-aged son’s room—a nod to his love of surfing.
Detail is always important, but especially to this client, so we searched for the perfect artisans to create one-of-a kind pieces. Several light fixtures were commissioned by an International glass artist. These include the white, layered glass pendants above the kitchen island, and the stained glass piece in the hallway, which glistens blues and greens through the window overlooking the front entrance of the home.
The overall feel of the house is peaceful but not complacent, full of tiny surprises and energizing pops of color.

Medium sized coastal family bathroom in Brisbane with shaker cabinets, white cabinets, a walk-in shower, a two-piece toilet, white tiles, ceramic tiles, grey walls, ceramic flooring, a vessel sink, engineered stone worktops, blue floors, a hinged door, white worktops, a wall niche, a single sink and a floating vanity unit.

Photo of a medium sized coastal shower room bathroom in San Francisco with shaker cabinets, black cabinets, an alcove bath, a shower/bath combination, white tiles, white walls, a submerged sink, multi-coloured floors, a shower curtain, grey worktops, a one-piece toilet, metro tiles, mosaic tile flooring, marble worktops and a single sink.

Inspiration for a small coastal shower room bathroom in Orange County with shaker cabinets, medium wood cabinets, an alcove shower, a one-piece toilet, white tiles, marble tiles, white walls, marble flooring, a submerged sink, marble worktops, white floors, a hinged door, grey worktops, a single sink, a freestanding vanity unit and wainscoting.
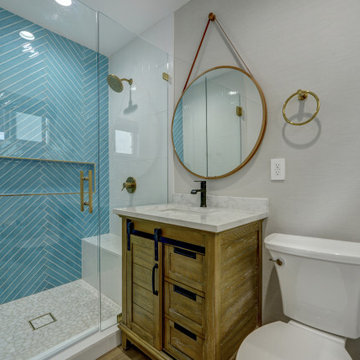
Coastal style home remodel guest bathroom
This is an example of a small coastal shower room bathroom in Orange County with recessed-panel cabinets, medium wood cabinets, an alcove shower, a one-piece toilet, pink tiles, ceramic tiles, grey walls, medium hardwood flooring, a submerged sink, engineered stone worktops, brown floors, a hinged door, white worktops, a shower bench, a single sink and a built in vanity unit.
This is an example of a small coastal shower room bathroom in Orange County with recessed-panel cabinets, medium wood cabinets, an alcove shower, a one-piece toilet, pink tiles, ceramic tiles, grey walls, medium hardwood flooring, a submerged sink, engineered stone worktops, brown floors, a hinged door, white worktops, a shower bench, a single sink and a built in vanity unit.
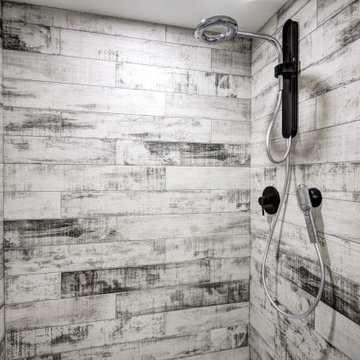
Nautical family bathroom in Calgary with flat-panel cabinets, white cabinets, an alcove shower, a one-piece toilet, multi-coloured tiles, wood-effect tiles, white walls, concrete flooring, a submerged sink, engineered stone worktops, grey floors, a hinged door, white worktops, a single sink and a built in vanity unit.

With distressed wood features & a white ship lap accent wall, this guest bath is a coastal oasis.
Photo of a medium sized nautical shower room bathroom in Orange County with recessed-panel cabinets, a freestanding bath, an alcove shower, a one-piece toilet, beige tiles, porcelain tiles, white walls, a submerged sink, engineered stone worktops, multi-coloured worktops, an enclosed toilet, a built in vanity unit, brown cabinets, brown floors, a single sink, a sliding door and panelled walls.
Photo of a medium sized nautical shower room bathroom in Orange County with recessed-panel cabinets, a freestanding bath, an alcove shower, a one-piece toilet, beige tiles, porcelain tiles, white walls, a submerged sink, engineered stone worktops, multi-coloured worktops, an enclosed toilet, a built in vanity unit, brown cabinets, brown floors, a single sink, a sliding door and panelled walls.
Coastal Bathroom and Cloakroom with a Single Sink Ideas and Designs
5

