Refine by:
Budget
Sort by:Popular Today
161 - 180 of 3,081 photos
Item 1 of 3
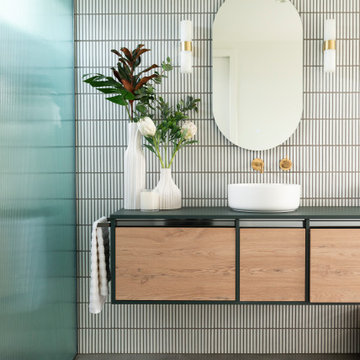
Photo of a medium sized nautical ensuite bathroom in Auckland with flat-panel cabinets, green cabinets, a freestanding bath, a built-in shower, a one-piece toilet, white tiles, porcelain tiles, white walls, porcelain flooring, a vessel sink, solid surface worktops, grey floors, an open shower, white worktops, a wall niche, a single sink and a floating vanity unit.
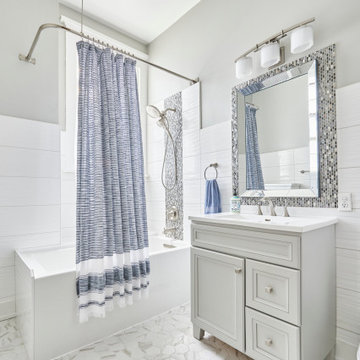
Inspiration for a medium sized beach style ensuite bathroom in Chicago with recessed-panel cabinets, white cabinets, a corner bath, a shower/bath combination, a two-piece toilet, white tiles, porcelain tiles, white walls, porcelain flooring, a pedestal sink, quartz worktops, white floors, white worktops, a single sink and a freestanding vanity unit.
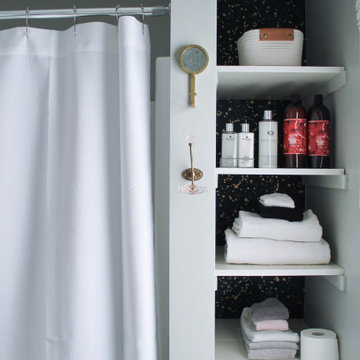
In this project, navy blue painted cabinetry helped to create a modern farmhouse-inspired hall kids bathroom. First, we designed a single vanity, painted with Navy Blue to allow the color to shine in this small bathroom.
Next on the opposing walls, we painted a light gray to add subtle interest between the trim and walls.
We additionally crafted a complimenting linen closet space with custom cut-outs and a wallpapered back. The finishing touch is the custom hand painted flooring, which mimics a modern black and white tile, which adds a clean, modern farmhouse touch to the room.
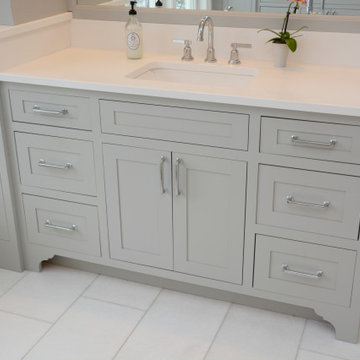
This master bath features Pure White Q Quartz countertops.
This is an example of a small coastal ensuite bathroom in Baltimore with recessed-panel cabinets, grey cabinets, a freestanding bath, a corner shower, white tiles, beige walls, a submerged sink, engineered stone worktops, white floors, a hinged door, white worktops, a single sink and a freestanding vanity unit.
This is an example of a small coastal ensuite bathroom in Baltimore with recessed-panel cabinets, grey cabinets, a freestanding bath, a corner shower, white tiles, beige walls, a submerged sink, engineered stone worktops, white floors, a hinged door, white worktops, a single sink and a freestanding vanity unit.

This tiny home has utilized space-saving design and put the bathroom vanity in the corner of the bathroom. Natural light in addition to track lighting makes this vanity perfect for getting ready in the morning. Triangle corner shelves give an added space for personal items to keep from cluttering the wood counter. This contemporary, costal Tiny Home features a bathroom with a shower built out over the tongue of the trailer it sits on saving space and creating space in the bathroom. This shower has it's own clear roofing giving the shower a skylight. This allows tons of light to shine in on the beautiful blue tiles that shape this corner shower. Stainless steel planters hold ferns giving the shower an outdoor feel. With sunlight, plants, and a rain shower head above the shower, it is just like an outdoor shower only with more convenience and privacy. The curved glass shower door gives the whole tiny home bathroom a bigger feel while letting light shine through to the rest of the bathroom. The blue tile shower has niches; built-in shower shelves to save space making your shower experience even better. The bathroom door is a pocket door, saving space in both the bathroom and kitchen to the other side. The frosted glass pocket door also allows light to shine through.
This Tiny Home has a unique shower structure that points out over the tongue of the tiny house trailer. This provides much more room to the entire bathroom and centers the beautiful shower so that it is what you see looking through the bathroom door. The gorgeous blue tile is hit with natural sunlight from above allowed in to nurture the ferns by way of clear roofing. Yes, there is a skylight in the shower and plants making this shower conveniently located in your bathroom feel like an outdoor shower. It has a large rounded sliding glass door that lets the space feel open and well lit. There is even a frosted sliding pocket door that also lets light pass back and forth. There are built-in shelves to conserve space making the shower, bathroom, and thus the tiny house, feel larger, open and airy.
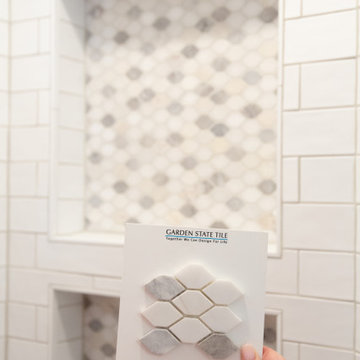
The natural marble accent tile selected for the niches as well as the floor has a diamond hex shape which ties in with the custom shape shaped shower.
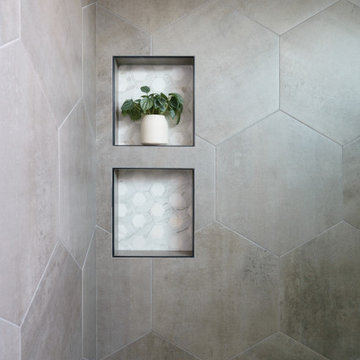
This is an example of a coastal bathroom in Orange County with beige worktops and a single sink.
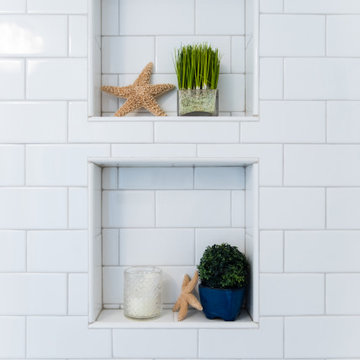
Inspiration for a small beach style ensuite bathroom in Philadelphia with shaker cabinets, white cabinets, an alcove bath, a shower/bath combination, a two-piece toilet, grey tiles, stone tiles, ceramic flooring, a submerged sink, engineered stone worktops, a shower curtain, white worktops, a wall niche, a single sink, a built in vanity unit and tongue and groove walls.

A complete redesign of mudroom, half bath and entry-way. My design included shiplapping walls, custom storage bench, work space above laundry, new door. I selected paint colors, light and bathroom fixtures and entryway furnishings.

Each bedroom has its own fully accessible bathroom including accessible toilet, shower with fold down seta and vanity basin with space under for wheelchair users

Design ideas for a small coastal family bathroom in Baltimore with beaded cabinets, blue cabinets, an alcove bath, an alcove shower, a one-piece toilet, white tiles, metro tiles, white walls, marble flooring, a built-in sink, engineered stone worktops, grey floors, a shower curtain, white worktops, a single sink, a built in vanity unit and tongue and groove walls.
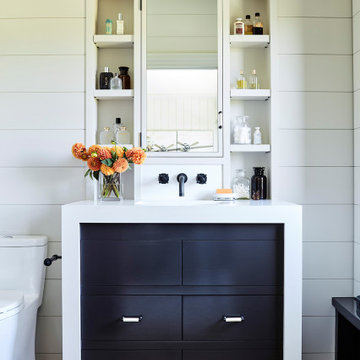
Small coastal family bathroom in Los Angeles with flat-panel cabinets, black cabinets, white walls, medium hardwood flooring, brown floors, white worktops, a single sink, a freestanding vanity unit and tongue and groove walls.
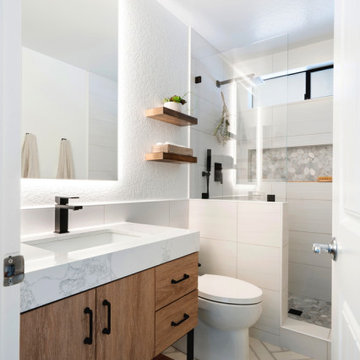
Design ideas for a small beach style ensuite bathroom in Other with flat-panel cabinets, an alcove shower, white walls, ceramic flooring, a submerged sink, quartz worktops, white floors, an open shower, white worktops, a single sink, a freestanding vanity unit and medium wood cabinets.
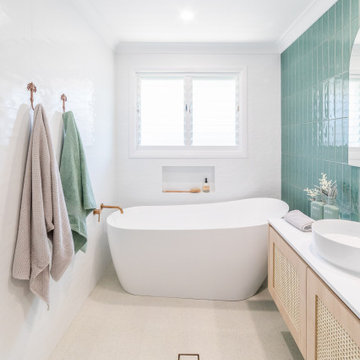
A Relaxed Coastal Bathroom showcasing a sage green subway tiled feature wall combined with a white ripple wall tile and a light terrazzo floor tile.
This family-friendly bathroom uses brushed copper tapware from ABI Interiors throughout and features a rattan wall hung vanity with a stone top and an above counter vessel basin. An arch mirror and niche beside the vanity wall complements this user-friendly bathroom.
A freestanding bathtub always gives a luxury look to any bathroom and completes this coastal relaxed family bathroom.
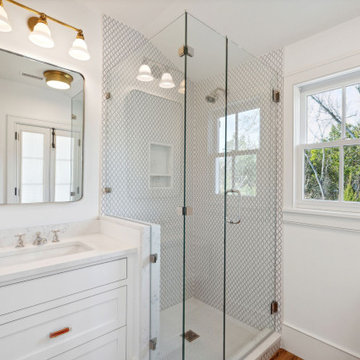
Guest bathroom featuring original heart pine floors, custom inset vanity, penny round tile shower floor, patterned ceramic tile walls, quartz countertops and mixed metal fixtures.

A teen’s bathroom that the family won’t grow out of. A custom vanity and matching mirror made in collaboration with a local craftsperson are complimented with a glass mosaic tile, inspired by kelp forests. Delicate ceramic lights reminiscent of folded paper illuminate the mirror. A small soaking tub by the window for relaxing and reflecting, while enjoying the views of nature. The window casings and baseboards were designed with Bardiglio Marble, also used on the shower and vanity.
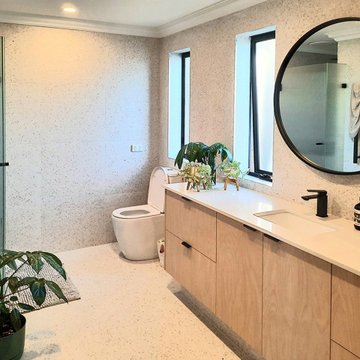
Masterbedroom ensuite
Photo of a large nautical ensuite bathroom in Perth with shaker cabinets, light wood cabinets, a one-piece toilet, grey tiles, stone tiles, a submerged sink, engineered stone worktops, a hinged door, white worktops, a single sink and a built in vanity unit.
Photo of a large nautical ensuite bathroom in Perth with shaker cabinets, light wood cabinets, a one-piece toilet, grey tiles, stone tiles, a submerged sink, engineered stone worktops, a hinged door, white worktops, a single sink and a built in vanity unit.

This little coastal bathroom is full of fun surprises. The NativeTrails shell vessel sink is our star. The blue toned herringbone shower wall tiles are interesting and lovely. The blues bring out the blue chips in the terrazzo flooring which reminds us of a sandy beach. The half glass panel keeps the room feeling spacious and open when bathing. The herringbone pattern on the beachy wood floating vanity connects to the shower pattern. We get a little bling with the copper mirror and vanity hardware. Fun baskets add a tidy look to the open linen closet. A once dark and generic guest bathroom has been transformed into a bright, welcoming, and beachy space that makes a statement.
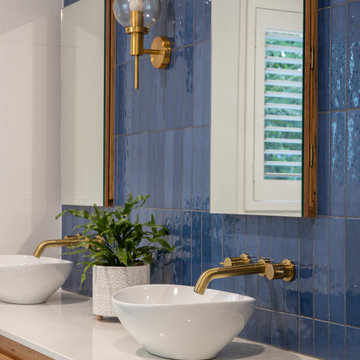
Design ideas for a medium sized coastal family bathroom in Sunshine Coast with freestanding cabinets, medium wood cabinets, blue tiles, ceramic tiles, white walls, engineered stone worktops, white worktops, a single sink and a floating vanity unit.
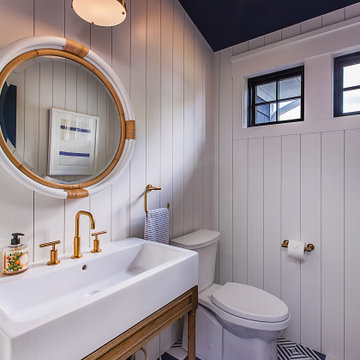
Shiplap bathroom with freestanding vanity
Large nautical bathroom in Detroit with a single sink.
Large nautical bathroom in Detroit with a single sink.
Coastal Bathroom and Cloakroom with a Single Sink Ideas and Designs
9

