Refine by:
Budget
Sort by:Popular Today
1 - 20 of 525 photos
Item 1 of 3

Inspiration for a small beach style ensuite bathroom in New York with beige cabinets, an alcove shower, a two-piece toilet, beige tiles, porcelain tiles, white walls, porcelain flooring, a submerged sink, marble worktops, beige floors and a hinged door.

This tiny home has utilized space-saving design and put the bathroom vanity in the corner of the bathroom. Natural light in addition to track lighting makes this vanity perfect for getting ready in the morning. Triangle corner shelves give an added space for personal items to keep from cluttering the wood counter. This contemporary, costal Tiny Home features a bathroom with a shower built out over the tongue of the trailer it sits on saving space and creating space in the bathroom. This shower has it's own clear roofing giving the shower a skylight. This allows tons of light to shine in on the beautiful blue tiles that shape this corner shower. Stainless steel planters hold ferns giving the shower an outdoor feel. With sunlight, plants, and a rain shower head above the shower, it is just like an outdoor shower only with more convenience and privacy. The curved glass shower door gives the whole tiny home bathroom a bigger feel while letting light shine through to the rest of the bathroom. The blue tile shower has niches; built-in shower shelves to save space making your shower experience even better. The bathroom door is a pocket door, saving space in both the bathroom and kitchen to the other side. The frosted glass pocket door also allows light to shine through.
This Tiny Home has a unique shower structure that points out over the tongue of the tiny house trailer. This provides much more room to the entire bathroom and centers the beautiful shower so that it is what you see looking through the bathroom door. The gorgeous blue tile is hit with natural sunlight from above allowed in to nurture the ferns by way of clear roofing. Yes, there is a skylight in the shower and plants making this shower conveniently located in your bathroom feel like an outdoor shower. It has a large rounded sliding glass door that lets the space feel open and well lit. There is even a frosted sliding pocket door that also lets light pass back and forth. There are built-in shelves to conserve space making the shower, bathroom, and thus the tiny house, feel larger, open and airy.
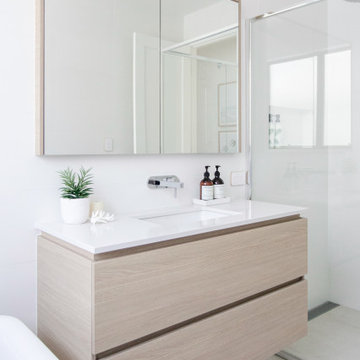
This is an example of a medium sized beach style shower room bathroom in Gold Coast - Tweed with flat-panel cabinets, beige cabinets, a corner shower, white walls, porcelain flooring, a submerged sink, beige floors, a hinged door, white worktops, a single sink and a floating vanity unit.

This tiny home has utilized space-saving design and put the bathroom vanity in the corner of the bathroom. Natural light in addition to track lighting makes this vanity perfect for getting ready in the morning. Triangle corner shelves give an added space for personal items to keep from cluttering the wood counter. This contemporary, costal Tiny Home features a bathroom with a shower built out over the tongue of the trailer it sits on saving space and creating space in the bathroom. This shower has it's own clear roofing giving the shower a skylight. This allows tons of light to shine in on the beautiful blue tiles that shape this corner shower. Stainless steel planters hold ferns giving the shower an outdoor feel. With sunlight, plants, and a rain shower head above the shower, it is just like an outdoor shower only with more convenience and privacy. The curved glass shower door gives the whole tiny home bathroom a bigger feel while letting light shine through to the rest of the bathroom. The blue tile shower has niches; built-in shower shelves to save space making your shower experience even better. The bathroom door is a pocket door, saving space in both the bathroom and kitchen to the other side. The frosted glass pocket door also allows light to shine through.

This Condo has been in the family since it was first built. And it was in desperate need of being renovated. The kitchen was isolated from the rest of the condo. The laundry space was an old pantry that was converted. We needed to open up the kitchen to living space to make the space feel larger. By changing the entrance to the first guest bedroom and turn in a den with a wonderful walk in owners closet.
Then we removed the old owners closet, adding that space to the guest bath to allow us to make the shower bigger. In addition giving the vanity more space.
The rest of the condo was updated. The master bath again was tight, but by removing walls and changing door swings we were able to make it functional and beautiful all that the same time.
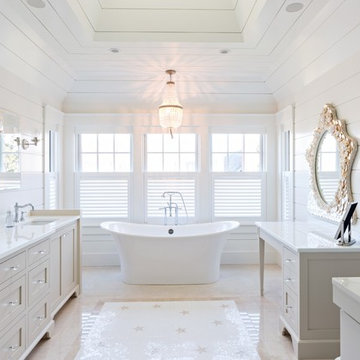
Dan Cutrona
Large beach style ensuite bathroom in Boston with beaded cabinets, beige cabinets, a freestanding bath, an alcove shower, white walls, porcelain flooring, a submerged sink and engineered stone worktops.
Large beach style ensuite bathroom in Boston with beaded cabinets, beige cabinets, a freestanding bath, an alcove shower, white walls, porcelain flooring, a submerged sink and engineered stone worktops.

41 West Coastal Retreat Series reveals creative, fresh ideas, for a new look to define the casual beach lifestyle of Naples.
More than a dozen custom variations and sizes are available to be built on your lot. From this spacious 3,000 square foot, 3 bedroom model, to larger 4 and 5 bedroom versions ranging from 3,500 - 10,000 square feet, including guest house options.
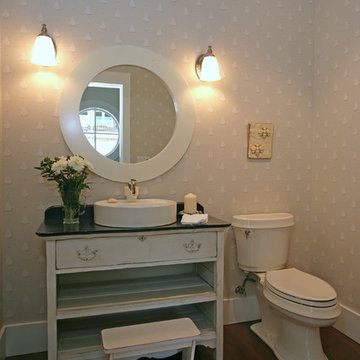
Design by: SunshineCoastHomeDesign.com
Design ideas for a nautical cloakroom in Vancouver with a vessel sink, freestanding cabinets, beige cabinets, soapstone worktops and a two-piece toilet.
Design ideas for a nautical cloakroom in Vancouver with a vessel sink, freestanding cabinets, beige cabinets, soapstone worktops and a two-piece toilet.
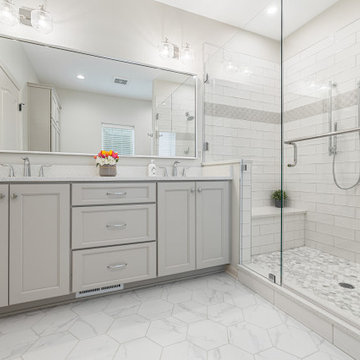
Inspiration for a medium sized beach style ensuite bathroom in Milwaukee with beige cabinets, ceramic flooring, a submerged sink, engineered stone worktops, grey floors, a hinged door, white worktops and double sinks.
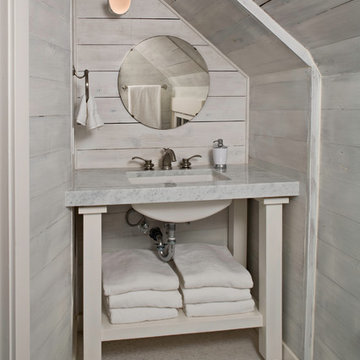
© Sam Van Fleet Photography
Design ideas for a coastal cloakroom in Seattle with a submerged sink, open cabinets, beige cabinets and grey worktops.
Design ideas for a coastal cloakroom in Seattle with a submerged sink, open cabinets, beige cabinets and grey worktops.

Light and Airy shiplap bathroom was the dream for this hard working couple. The goal was to totally re-create a space that was both beautiful, that made sense functionally and a place to remind the clients of their vacation time. A peaceful oasis. We knew we wanted to use tile that looks like shiplap. A cost effective way to create a timeless look. By cladding the entire tub shower wall it really looks more like real shiplap planked walls.
The center point of the room is the new window and two new rustic beams. Centered in the beams is the rustic chandelier.

NURSERY BATHROOM WAS REMODELED WITH A GORGEOUS VANITY + WALLPAPER + NEW TUB AND TILE SURROUND.
Small nautical family bathroom in Phoenix with beige cabinets, a built-in bath, a shower/bath combination, a built-in sink, marble worktops, a shower curtain, a single sink, a freestanding vanity unit and wallpapered walls.
Small nautical family bathroom in Phoenix with beige cabinets, a built-in bath, a shower/bath combination, a built-in sink, marble worktops, a shower curtain, a single sink, a freestanding vanity unit and wallpapered walls.
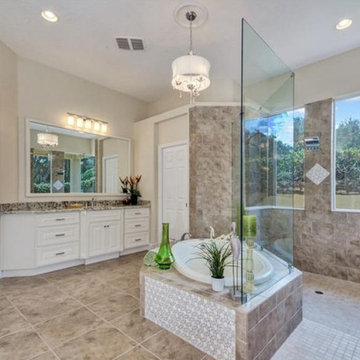
Maple wood cabinet in Creme De Blanc and Granite tops
Photo of a medium sized beach style ensuite bathroom in Tampa with raised-panel cabinets, beige cabinets, a built-in bath, a walk-in shower, brown tiles, porcelain tiles, beige walls, porcelain flooring, a submerged sink, granite worktops, brown floors, an open shower and white worktops.
Photo of a medium sized beach style ensuite bathroom in Tampa with raised-panel cabinets, beige cabinets, a built-in bath, a walk-in shower, brown tiles, porcelain tiles, beige walls, porcelain flooring, a submerged sink, granite worktops, brown floors, an open shower and white worktops.
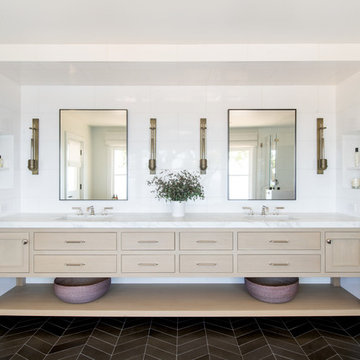
LAUREN PRESSEY
This is an example of a beach style bathroom in Los Angeles with beige cabinets, white walls, a submerged sink, white worktops, black floors and flat-panel cabinets.
This is an example of a beach style bathroom in Los Angeles with beige cabinets, white walls, a submerged sink, white worktops, black floors and flat-panel cabinets.

Design ideas for a large coastal ensuite bathroom in Miami with shaker cabinets, beige cabinets, an alcove shower, a one-piece toilet, beige walls, light hardwood flooring, a submerged sink, engineered stone worktops, brown floors, a hinged door, white worktops, double sinks, a built in vanity unit and wallpapered walls.
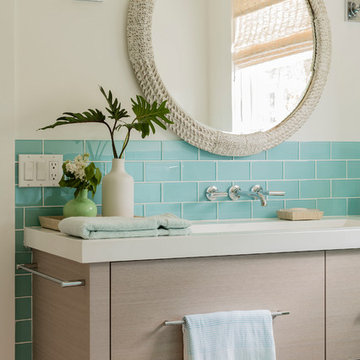
Design ideas for a nautical bathroom in Boston with flat-panel cabinets, beige cabinets, blue tiles, metro tiles, beige walls, a submerged sink and white worktops.
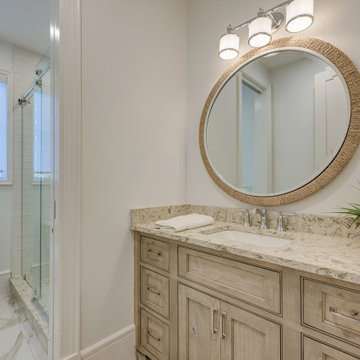
A view of the vanity, toilet and glass shower.
Design ideas for a medium sized coastal bathroom in Other with recessed-panel cabinets, beige cabinets, white tiles, porcelain tiles, white walls, porcelain flooring, a submerged sink, marble worktops, white floors, a sliding door, beige worktops, a single sink, a built in vanity unit and a one-piece toilet.
Design ideas for a medium sized coastal bathroom in Other with recessed-panel cabinets, beige cabinets, white tiles, porcelain tiles, white walls, porcelain flooring, a submerged sink, marble worktops, white floors, a sliding door, beige worktops, a single sink, a built in vanity unit and a one-piece toilet.

This tiny home has utilized space-saving design and put the bathroom vanity in the corner of the bathroom. Natural light in addition to track lighting makes this vanity perfect for getting ready in the morning. Triangle corner shelves give an added space for personal items to keep from cluttering the wood counter. This contemporary, costal Tiny Home features a bathroom with a shower built out over the tongue of the trailer it sits on saving space and creating space in the bathroom. This shower has it's own clear roofing giving the shower a skylight. This allows tons of light to shine in on the beautiful blue tiles that shape this corner shower. Stainless steel planters hold ferns giving the shower an outdoor feel. With sunlight, plants, and a rain shower head above the shower, it is just like an outdoor shower only with more convenience and privacy. The curved glass shower door gives the whole tiny home bathroom a bigger feel while letting light shine through to the rest of the bathroom. The blue tile shower has niches; built-in shower shelves to save space making your shower experience even better. The bathroom door is a pocket door, saving space in both the bathroom and kitchen to the other side. The frosted glass pocket door also allows light to shine through.
This Tiny Home has a unique shower structure that points out over the tongue of the tiny house trailer. This provides much more room to the entire bathroom and centers the beautiful shower so that it is what you see looking through the bathroom door. The gorgeous blue tile is hit with natural sunlight from above allowed in to nurture the ferns by way of clear roofing. Yes, there is a skylight in the shower and plants making this shower conveniently located in your bathroom feel like an outdoor shower. It has a large rounded sliding glass door that lets the space feel open and well lit. There is even a frosted sliding pocket door that also lets light pass back and forth. There are built-in shelves to conserve space making the shower, bathroom, and thus the tiny house, feel larger, open and airy.
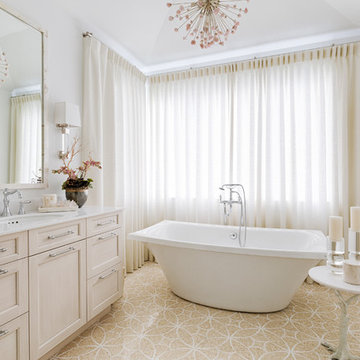
Nautical ensuite bathroom in Miami with shaker cabinets, beige cabinets, a freestanding bath, white walls, a submerged sink and beige floors.

Project Number: M1056
Design/Manufacturer/Installer: Marquis Fine Cabinetry
Collection: Milano
Finishes: Epic
Features: Adjustable Legs/Soft Close (Standard)
Coastal Bathroom and Cloakroom with Beige Cabinets Ideas and Designs
1

