Refine by:
Budget
Sort by:Popular Today
1 - 20 of 65 photos
Item 1 of 3
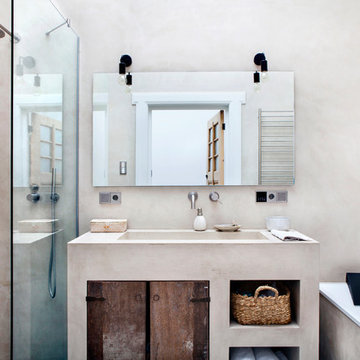
Photo credits: Brigitte Kroone
This is an example of an industrial bathroom in Amsterdam with beige cabinets, a built-in bath, a walk-in shower, beige tiles, beige walls and an integrated sink.
This is an example of an industrial bathroom in Amsterdam with beige cabinets, a built-in bath, a walk-in shower, beige tiles, beige walls and an integrated sink.
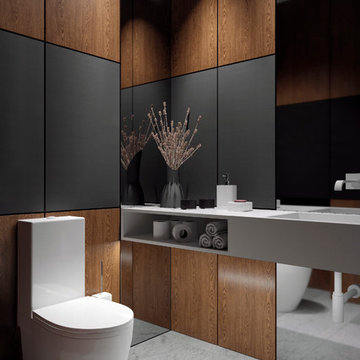
AkhunovArchitects
Inspiration for a medium sized urban cloakroom with shaker cabinets, beige cabinets, a bidet, pebble tiles, solid surface worktops, grey tiles, black walls, porcelain flooring, a wall-mounted sink and grey floors.
Inspiration for a medium sized urban cloakroom with shaker cabinets, beige cabinets, a bidet, pebble tiles, solid surface worktops, grey tiles, black walls, porcelain flooring, a wall-mounted sink and grey floors.
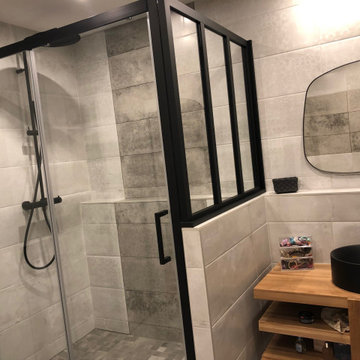
meuble vasque en teck , vasque noire
verrière sur mesure
Medium sized urban shower room bathroom in Paris with beaded cabinets, beige cabinets, a freestanding bath, a walk-in shower, a wall mounted toilet, grey tiles, ceramic tiles, ceramic flooring, a vessel sink, wooden worktops, grey floors, an open shower, brown worktops, a single sink and a built in vanity unit.
Medium sized urban shower room bathroom in Paris with beaded cabinets, beige cabinets, a freestanding bath, a walk-in shower, a wall mounted toilet, grey tiles, ceramic tiles, ceramic flooring, a vessel sink, wooden worktops, grey floors, an open shower, brown worktops, a single sink and a built in vanity unit.
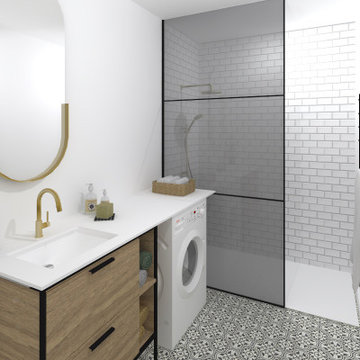
Salle de bain dans un appartement de 50m² à Genève.
This is an example of a small urban ensuite bathroom in Other with beige cabinets, a walk-in shower, metro tiles, white walls, cement flooring, white floors, a single sink and a freestanding vanity unit.
This is an example of a small urban ensuite bathroom in Other with beige cabinets, a walk-in shower, metro tiles, white walls, cement flooring, white floors, a single sink and a freestanding vanity unit.
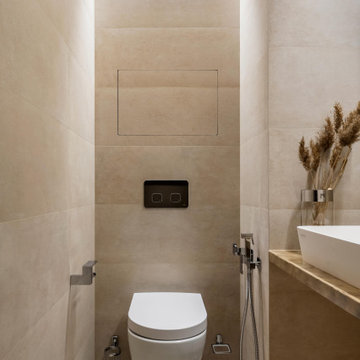
Photo of a small urban cloakroom in Saint Petersburg with beige cabinets, beige tiles, mosaic tiles, beige walls, porcelain flooring, a built-in sink and beige floors.
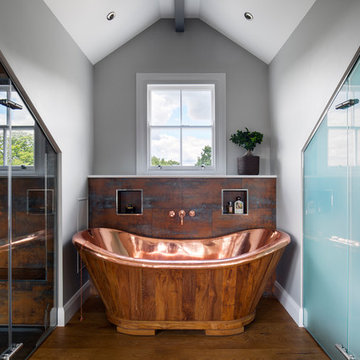
Photography by Adam Letch - www.adamletch.com
This client wanted to convert their loft space into a master bedroom suite. The floor originally was three small bedrooms and a bathroom. We removed all internal walls and I redesigned the space to include a living area, bedroom and open plan bathroom. I designed glass cubicles for the shower and WC as statement pieces and to make the most of the space under the eaves. I also positioned the bed in the middle of the room which allowed for full height fitted joinery to be built behind the headboard and easily accessed. Beams and brickwork were exposed. LED strip lighting and statement pendant lighting introduced. The tiles in the shower enclosure and behind the bathtub were sourced from Domus in Islington and were chosen to compliment the copper fittings.
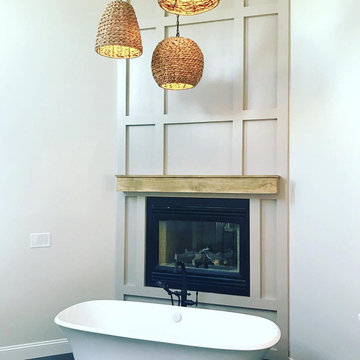
Inspiration for a large industrial ensuite bathroom in Other with shaker cabinets, beige cabinets, a freestanding bath, an alcove shower, white tiles, metro tiles, grey walls, porcelain flooring, a submerged sink, engineered stone worktops, black floors, an open shower and white worktops.
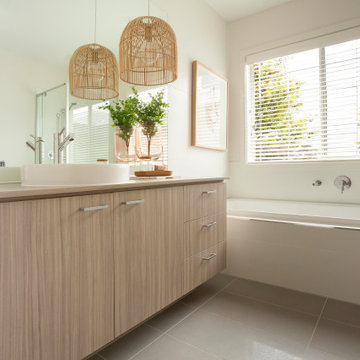
Bathroom and walk-in wardrobe in the Delta 299 at Riverside Estate, Killara from the Alpha Collection by JG King Homes
Inspiration for an industrial bathroom in Melbourne with beige cabinets, a built-in bath, white tiles, white walls, ceramic flooring, laminate worktops, beige floors, a hinged door, beige worktops, double sinks and a built in vanity unit.
Inspiration for an industrial bathroom in Melbourne with beige cabinets, a built-in bath, white tiles, white walls, ceramic flooring, laminate worktops, beige floors, a hinged door, beige worktops, double sinks and a built in vanity unit.
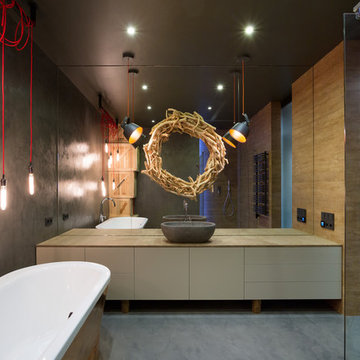
Igor Karpenko
Industrial bathroom in Other with a vessel sink, flat-panel cabinets, beige cabinets, a freestanding bath, a built-in shower and grey walls.
Industrial bathroom in Other with a vessel sink, flat-panel cabinets, beige cabinets, a freestanding bath, a built-in shower and grey walls.
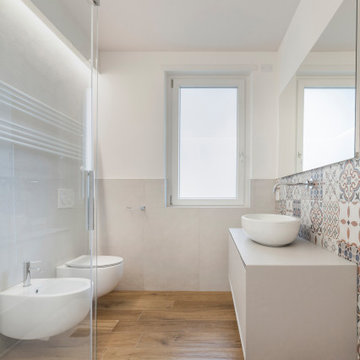
Design ideas for a large industrial shower room bathroom in Other with beige cabinets, a built-in shower, a wall mounted toilet, multi-coloured tiles, porcelain tiles, multi-coloured walls, porcelain flooring, a vessel sink, multi-coloured floors, a sliding door, beige worktops, a single sink and a floating vanity unit.
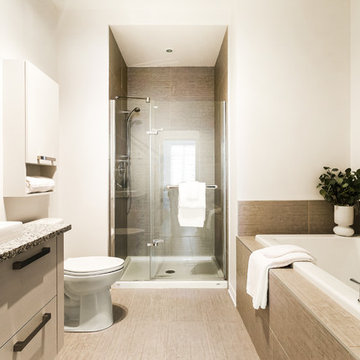
Staging this condo was really rewarding. It was previously rented out so we had the entire unit painted. We asked the owner to leave certain pieces and we came in and staged it bringing in accessories and furniture to help complete the look!
If you are looking to stage your vacant property, give us a call. This property sold immediately for one of the highest prices ever in this building.
Call Joanne at 514-222-5553
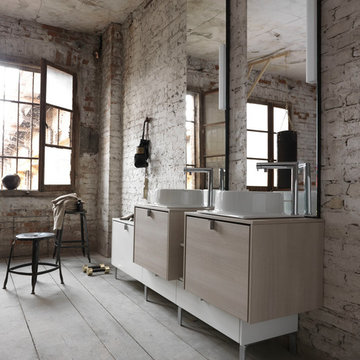
Rocci - Image for business
Expansive industrial bathroom in Venice with recessed-panel cabinets, beige cabinets and a vessel sink.
Expansive industrial bathroom in Venice with recessed-panel cabinets, beige cabinets and a vessel sink.
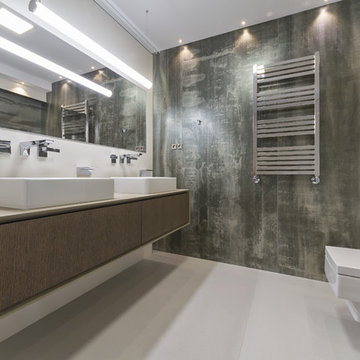
Алексей FotoRealEstate.com
Design ideas for a medium sized urban cloakroom in Moscow with beige cabinets, multi-coloured walls, porcelain flooring, wooden worktops and beige floors.
Design ideas for a medium sized urban cloakroom in Moscow with beige cabinets, multi-coloured walls, porcelain flooring, wooden worktops and beige floors.
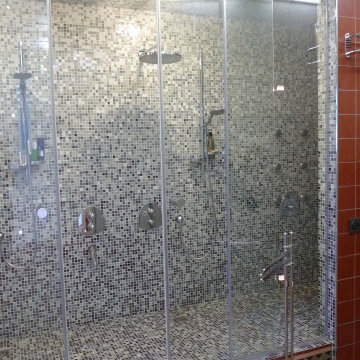
Лофт 200 м2.
Большая квартира расположена на бывшем техническом этаже современного жилого дома. Заказчиком являлся молодой человек, который поставил перед архитектором множество не стандартных задач. При проектировании были решены достаточно сложные задачи устройства световых фонарей в крыше, увеличения имеющихся оконных проёмов. Благодаря этому, пространство стало совершенно уникальным. В квартире появился живой камин, водопад, настоящая баня на дровах, спортзал со специальным покрытием пола. На полах и в оформлении стен санузлов использована метлахская плитка с традиционным орнаментом. Мебель выполнена в основном по индивидуальному проекту.
Технические решения, принятые при проектировании данного объекта, также стандартными не назовёшь. Здесь сложная система вентиляции, гидро и звукоизоляции, особенные приёмы при устройстве электрики и слаботочных сетей.
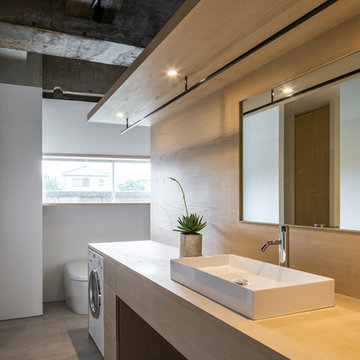
シックで落ち着いた雰囲気の空間。
植物のグリーンで
インダストリアル調で硬い印象の空間を
やわらかい印象へ。
Photo of a medium sized industrial cloakroom in Tokyo Suburbs with open cabinets, beige cabinets, white walls, porcelain flooring, wooden worktops, grey floors, beige worktops, a built in vanity unit and wallpapered walls.
Photo of a medium sized industrial cloakroom in Tokyo Suburbs with open cabinets, beige cabinets, white walls, porcelain flooring, wooden worktops, grey floors, beige worktops, a built in vanity unit and wallpapered walls.
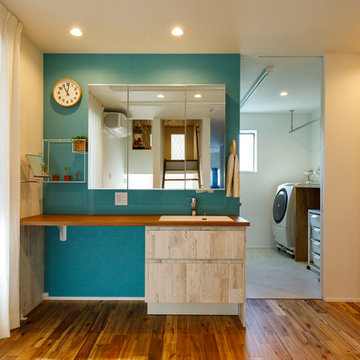
2階の家族の洗面台は爽やかなボタニカルテイストに。写真左手はバルコニーで、奥の水回りで洗濯したものを干すときの動線を短くしています。「これまでの住まいで暮らしていて『不便だな』と感じた部分をすべて解消しました」と奥様。
Design ideas for a large urban cloakroom in Tokyo with blue walls, light hardwood flooring, brown floors, open cabinets, beige cabinets, a submerged sink, wooden worktops, brown worktops, a built in vanity unit, a wallpapered ceiling and wallpapered walls.
Design ideas for a large urban cloakroom in Tokyo with blue walls, light hardwood flooring, brown floors, open cabinets, beige cabinets, a submerged sink, wooden worktops, brown worktops, a built in vanity unit, a wallpapered ceiling and wallpapered walls.
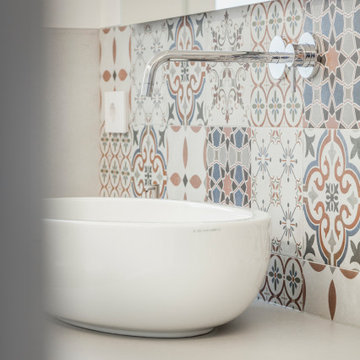
Inspiration for a large industrial shower room bathroom in Other with beige cabinets, a built-in shower, a wall mounted toilet, multi-coloured tiles, porcelain tiles, multi-coloured walls, porcelain flooring, a vessel sink, multi-coloured floors, a sliding door, beige worktops, a single sink and a floating vanity unit.
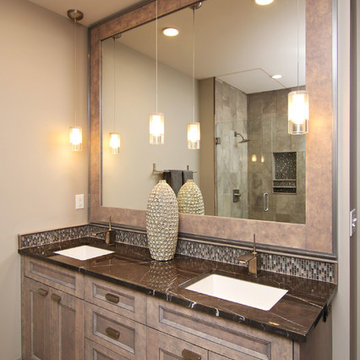
Brandon Rowell Photography
This is an example of a medium sized urban ensuite bathroom in Minneapolis with recessed-panel cabinets, beige cabinets, a submerged bath, beige tiles, stone tiles, grey walls, travertine flooring, a submerged sink and granite worktops.
This is an example of a medium sized urban ensuite bathroom in Minneapolis with recessed-panel cabinets, beige cabinets, a submerged bath, beige tiles, stone tiles, grey walls, travertine flooring, a submerged sink and granite worktops.
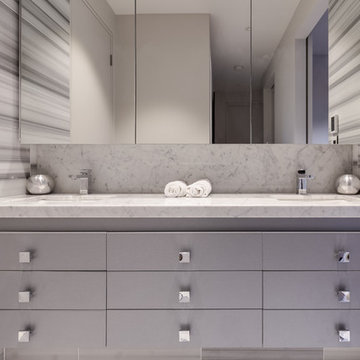
Concrete tilt panels, exposed steel frames with polished concrete floors. A raw and interesting space.
Photo of a medium sized urban bathroom in Brisbane with beaded cabinets, beige cabinets, a freestanding bath, a walk-in shower, a one-piece toilet, multi-coloured tiles, marble tiles, multi-coloured walls, marble flooring, a built-in sink, marble worktops, beige floors and an open shower.
Photo of a medium sized urban bathroom in Brisbane with beaded cabinets, beige cabinets, a freestanding bath, a walk-in shower, a one-piece toilet, multi-coloured tiles, marble tiles, multi-coloured walls, marble flooring, a built-in sink, marble worktops, beige floors and an open shower.
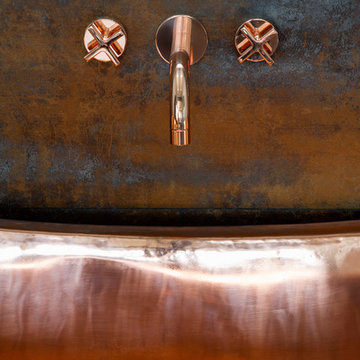
Photography by Adam Letch - www.adamletch.com
This client wanted to convert their loft space into a master bedroom suite. The floor originally was three small bedrooms and a bathroom. We removed all internal walls and I redesigned the space to include a living area, bedroom and open plan bathroom. I designed glass cubicles for the shower and WC as statement pieces and to make the most of the space under the eaves. I also positioned the bed in the middle of the room which allowed for full height fitted joinery to be built behind the headboard and easily accessed. Beams and brickwork were exposed. LED strip lighting and statement pendant lighting introduced. The tiles in the shower enclosure and behind the bathtub were sourced from Domus in Islington and were chosen to compliment the copper fittings.
Industrial Bathroom and Cloakroom with Beige Cabinets Ideas and Designs
1

