Refine by:
Budget
Sort by:Popular Today
1 - 20 of 266 photos
Item 1 of 3

Photo of a medium sized scandinavian ensuite bathroom in London with flat-panel cabinets, beige cabinets, a double shower, a wall mounted toilet, grey tiles, ceramic tiles, green walls, ceramic flooring, a submerged sink, quartz worktops, white floors, an open shower, white worktops, double sinks and a freestanding vanity unit.

Rendez-vous au cœur du 11ème arrondissement de Paris pour découvrir un appartement de 40m² récemment livré. Les propriétaires résidants en Bourgogne avaient besoin d’un pied à terre pour leurs déplacements professionnels. On vous fait visiter ?
Dans ce petit appartement parisien, chaque cm2 comptait. Il était nécessaire de revoir les espaces en modifiant l’agencement initial et en ouvrant au maximum la pièce principale. Notre architecte d’intérieur a déposé une alcôve existante et créé une élégante cuisine ouverte signée Plum Living avec colonne toute hauteur et finitions arrondies pour fluidifier la circulation depuis l’entrée. La salle d’eau, quant à elle, a pris la place de l’ancienne cuisine pour permettre au couple d’avoir plus de place.
Autre point essentiel de la conception du projet : créer des espaces avec de la personnalité. Dans le séjour nos équipes ont créé deux bibliothèques en arches de part et d’autre de la cheminée avec étagères et placards intégrés. La chambre à coucher bénéficie désormais d’un dressing toute hauteur avec coin bureau, idéal pour travailler. Et dans la salle de bain, notre architecte a opté pour une faïence en grès cérame effet zellige verte qui donne du peps à l’espace et relève les façades couleur lin du meuble vasque.

Il bagno è semplice con tonalità chiare. Il top del mobile è in quarzo, mentre i mobili, fatti su misura da un falegname, sono in legno laccati. Accanto alla doccia è stato realizzato un mobile con all'interno la lettiera del gatto, così da nasconderla alla vista.
Foto di Simone Marulli

Copyright Val de Saône Bâtiment et Gael Fontany; toute reproduction interdite.
Inspiration for a medium sized scandi shower room bathroom in Lyon with flat-panel cabinets, beige cabinets, an alcove shower, white walls, a vessel sink, wooden worktops, beige floors, an open shower, beige worktops, a single sink and a freestanding vanity unit.
Inspiration for a medium sized scandi shower room bathroom in Lyon with flat-panel cabinets, beige cabinets, an alcove shower, white walls, a vessel sink, wooden worktops, beige floors, an open shower, beige worktops, a single sink and a freestanding vanity unit.
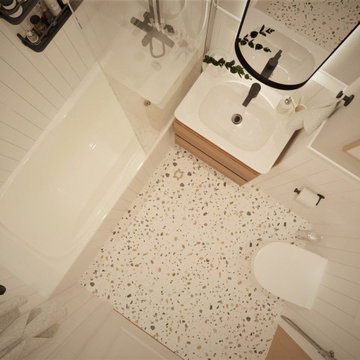
Compact and functional bathroom in Scandinavian style. Classic white tiles mixed with the painted walls and terrazzo floor. Custom made fitted furniture.
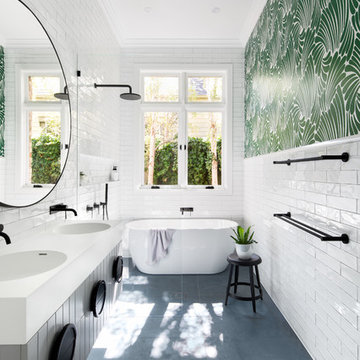
Inspiration for a scandi bathroom in Melbourne with beige cabinets, a shower/bath combination, white tiles, multi-coloured walls, an integrated sink, grey floors, an open shower and white worktops.

This hall bath was the perfect spot to make a fun statement. The new bath features heated flooring, new chandelier, new soaking tub with tile surround and wallpaper. Because the homeowner is a bath lover, they opted to not install a shower here, but instead use the space to create a fun, spa-like feel.
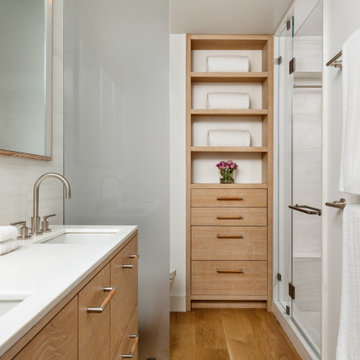
Medium sized scandi ensuite bathroom in New York with flat-panel cabinets, beige cabinets, an alcove shower, a wall mounted toilet, white tiles, ceramic tiles, white walls, light hardwood flooring, a submerged sink, marble worktops, beige floors, a hinged door and white worktops.
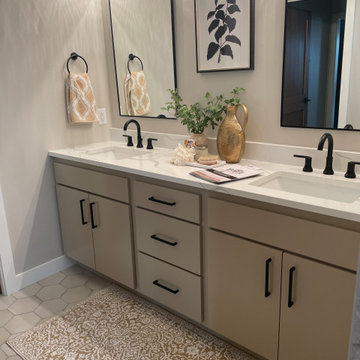
Using a light tan color for cabinetry adds softness to any space. This master bathroom has neutral tones with accents of black and gold. The custom cabinetry is a painted birch MDF.
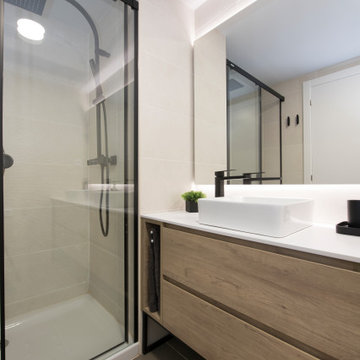
Medium sized scandi shower room bathroom in Barcelona with an alcove shower, a vessel sink, a sliding door, flat-panel cabinets, beige cabinets, beige tiles, porcelain tiles, white walls, porcelain flooring, grey floors, white worktops and a freestanding vanity unit.
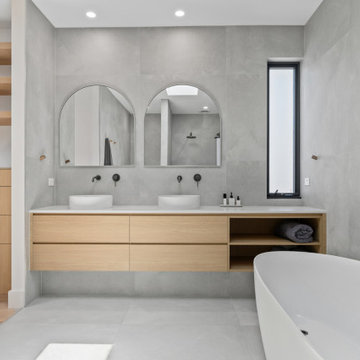
Two family homes capturing south westerly sea views of West Beach. The soaring entrance features an open oak staircase and bridge through the void channels light and sea breezes deep into the home. These homes have simple color and material palette that replicates the neutral warm tones of the sand dunes.

Färdigt badrum med badkar från Studio Nord och krannar från Dornbracht.
Design ideas for a large scandinavian sauna bathroom in Stockholm with flat-panel cabinets, beige cabinets, a freestanding bath, a shower/bath combination, grey tiles, stone tiles, grey walls, limestone flooring, a submerged sink, limestone worktops, grey floors, a sliding door, grey worktops, a laundry area, a single sink and a built in vanity unit.
Design ideas for a large scandinavian sauna bathroom in Stockholm with flat-panel cabinets, beige cabinets, a freestanding bath, a shower/bath combination, grey tiles, stone tiles, grey walls, limestone flooring, a submerged sink, limestone worktops, grey floors, a sliding door, grey worktops, a laundry area, a single sink and a built in vanity unit.

The smallest spaces often have the most impact. In the bathroom, a classy floral wallpaper applied as a wall and ceiling treatment, along with timeless subway tiles on the walls and hexagon tiles on the floor, create balance and visually appealing space.
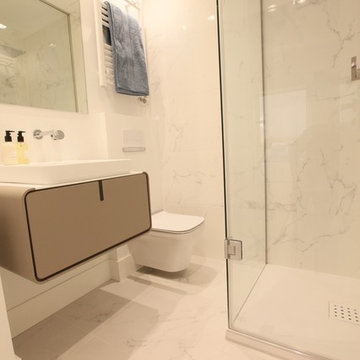
This is an example of a small scandi shower room bathroom in Madrid with freestanding cabinets, beige cabinets, a corner shower, a wall mounted toilet, white tiles, ceramic tiles, white walls, ceramic flooring, an integrated sink, solid surface worktops, white floors, a hinged door and white worktops.
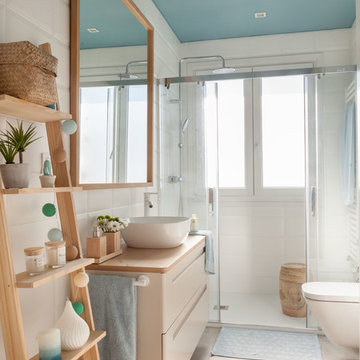
Felipe Scheffel Bell
Inspiration for a scandinavian shower room bathroom in Bilbao with flat-panel cabinets, beige cabinets, an alcove shower, white tiles, white walls, a vessel sink, wooden worktops, beige floors, a sliding door and beige worktops.
Inspiration for a scandinavian shower room bathroom in Bilbao with flat-panel cabinets, beige cabinets, an alcove shower, white tiles, white walls, a vessel sink, wooden worktops, beige floors, a sliding door and beige worktops.

This modern and elegant bathroom exudes a serene and calming ambiance, creating a space that invites relaxation. With its refined design and thoughtful details, the atmosphere is one of tranquility, providing a soothing retreat for moments of unwinding and rejuvenation.
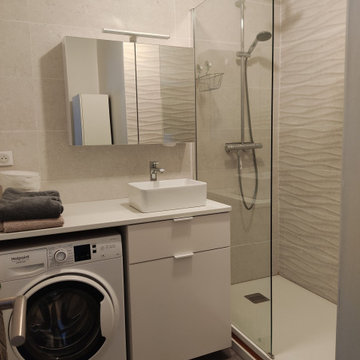
Design ideas for a small scandinavian shower room bathroom in Clermont-Ferrand with beige cabinets, a two-piece toilet, beige tiles, ceramic tiles, beige walls, ceramic flooring, a built-in sink, laminate worktops, grey floors, an open shower, white worktops, a laundry area, a single sink and a freestanding vanity unit.
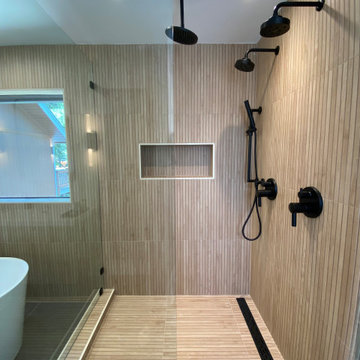
Photo of a large scandinavian ensuite bathroom in Other with flat-panel cabinets, beige cabinets, a freestanding bath, a walk-in shower, a bidet, white tiles, porcelain tiles, white walls, porcelain flooring, a wall-mounted sink, solid surface worktops, black floors, a hinged door, white worktops, double sinks and a floating vanity unit.
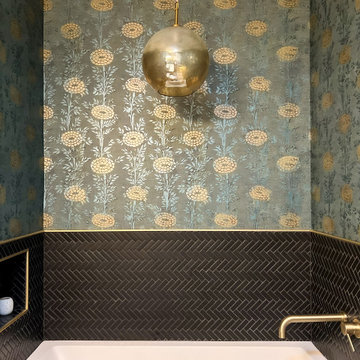
This hall bath was the perfect spot to make a fun statement. The new bath features heated flooring, new chandelier, new soaking tub with tile surround and wallpaper. Because the homeowner is a bath lover, they opted to not install a shower here, but instead use the space to create a fun, spa-like feel.
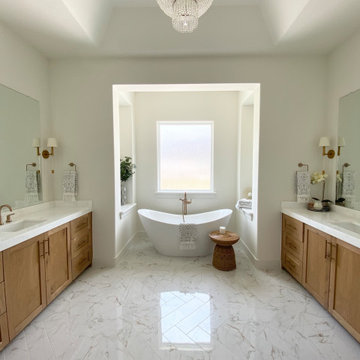
Expansive scandinavian ensuite bathroom in Dallas with flat-panel cabinets, beige cabinets, a freestanding bath, an alcove shower, all types of toilet, white tiles, ceramic tiles, white walls, porcelain flooring, a submerged sink, engineered stone worktops, white floors, a hinged door, white worktops, a shower bench, a single sink, a built in vanity unit and all types of ceiling.
Scandinavian Bathroom and Cloakroom with Beige Cabinets Ideas and Designs
1

