Refine by:
Budget
Sort by:Popular Today
1 - 20 of 1,509 photos
Item 1 of 3

The Ranch Pass Project consisted of architectural design services for a new home of around 3,400 square feet. The design of the new house includes four bedrooms, one office, a living room, dining room, kitchen, scullery, laundry/mud room, upstairs children’s playroom and a three-car garage, including the design of built-in cabinets throughout. The design style is traditional with Northeast turn-of-the-century architectural elements and a white brick exterior. Design challenges encountered with this project included working with a flood plain encroachment in the property as well as situating the house appropriately in relation to the street and everyday use of the site. The design solution was to site the home to the east of the property, to allow easy vehicle access, views of the site and minimal tree disturbance while accommodating the flood plain accordingly.

Nautical ensuite bathroom in New York with recessed-panel cabinets, white cabinets, a freestanding bath, an alcove shower, grey tiles, white tiles, marble tiles, grey walls, marble flooring, a submerged sink, marble worktops, grey floors, a hinged door and grey worktops.

Medium sized beach style bathroom in Other with shaker cabinets, white cabinets, a freestanding bath, a built-in shower, a two-piece toilet, grey tiles, marble tiles, white walls, mosaic tile flooring, a submerged sink, engineered stone worktops, grey floors, a hinged door and grey worktops.

Inspiration for a coastal shower room bathroom in Orange County with light wood cabinets, blue tiles, grey walls, a submerged sink, grey floors, grey worktops and shaker cabinets.

Another guest bathroom includes a single sink and shower/tub combination.
This is an example of a medium sized coastal family bathroom in Other with recessed-panel cabinets, blue cabinets, grey walls, a submerged sink, a single sink, a built in vanity unit, an alcove bath, an alcove shower, blue tiles, porcelain tiles, porcelain flooring, engineered stone worktops, grey floors, a shower curtain, grey worktops and tongue and groove walls.
This is an example of a medium sized coastal family bathroom in Other with recessed-panel cabinets, blue cabinets, grey walls, a submerged sink, a single sink, a built in vanity unit, an alcove bath, an alcove shower, blue tiles, porcelain tiles, porcelain flooring, engineered stone worktops, grey floors, a shower curtain, grey worktops and tongue and groove walls.

Photo of a large nautical ensuite bathroom in Orange County with shaker cabinets, blue cabinets, a freestanding bath, a corner shower, a one-piece toilet, grey tiles, ceramic tiles, blue walls, mosaic tile flooring, a submerged sink, quartz worktops, white floors, a hinged door, grey worktops, a wall niche, double sinks, a built in vanity unit, a vaulted ceiling and wallpapered walls.

Design ideas for a coastal cloakroom in Miami with open cabinets, grey cabinets, multi-coloured walls, medium hardwood flooring, a submerged sink, marble worktops, brown floors, grey worktops, a built in vanity unit, panelled walls and wallpapered walls.

Coastal bathroom in Boston with shaker cabinets, grey cabinets, an alcove bath, a shower/bath combination, grey tiles, white walls, mosaic tile flooring, a submerged sink, white floors, a hinged door, grey worktops, a single sink, a built in vanity unit and a vaulted ceiling.
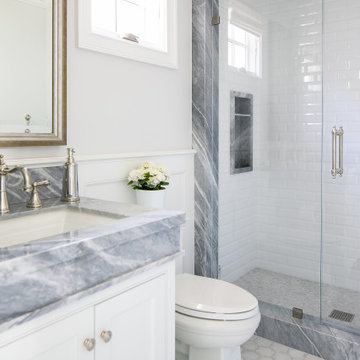
Design ideas for a nautical bathroom in Orange County with beaded cabinets, white cabinets, an alcove shower, white walls, a submerged sink, white floors, a hinged door, grey worktops, a wall niche, a single sink, a built in vanity unit and wainscoting.

This is an example of a medium sized coastal ensuite bathroom in San Francisco with shaker cabinets, white cabinets, a freestanding bath, white tiles, mosaic tiles, white walls, a submerged sink, white floors, grey worktops, an alcove shower, marble flooring, engineered stone worktops and a hinged door.
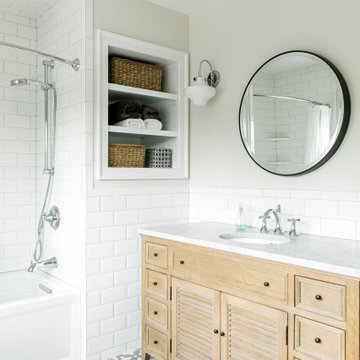
This is an example of a coastal bathroom in New York with beaded cabinets, light wood cabinets, an alcove bath, a walk-in shower, beige tiles, metro tiles, grey walls, a submerged sink, a hinged door and grey worktops.
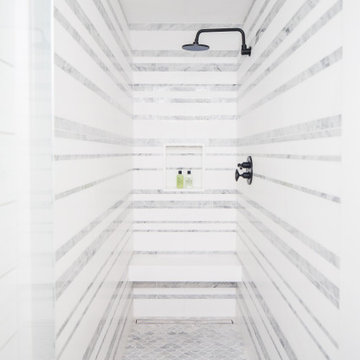
Basement Bathroom
Expansive nautical shower room bathroom in Orange County with open cabinets, grey cabinets, an alcove shower, white tiles, marble tiles, concrete worktops, a hinged door and grey worktops.
Expansive nautical shower room bathroom in Orange County with open cabinets, grey cabinets, an alcove shower, white tiles, marble tiles, concrete worktops, a hinged door and grey worktops.
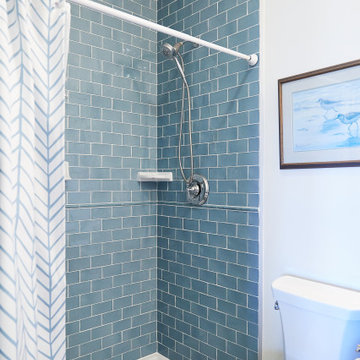
This is an example of a medium sized beach style shower room bathroom in Other with black cabinets, an alcove shower, blue tiles, metro tiles, white walls, a submerged sink, granite worktops, a shower curtain and grey worktops.

This Project was so fun, the client was a dream to work with. So open to new ideas.
Since this is on a canal the coastal theme was prefect for the client. We gutted both bathrooms. The master bath was a complete waste of space, a huge tub took much of the room. So we removed that and shower which was all strange angles. By combining the tub and shower into a wet room we were able to do 2 large separate vanities and still had room to space.
The guest bath received a new coastal look as well which included a better functioning shower.
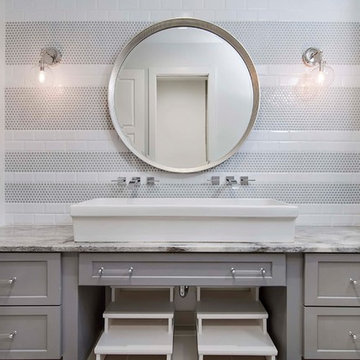
This is an example of a large coastal family bathroom in Orlando with shaker cabinets, grey cabinets, grey tiles, porcelain tiles, marble worktops, white walls, a vessel sink and grey worktops.
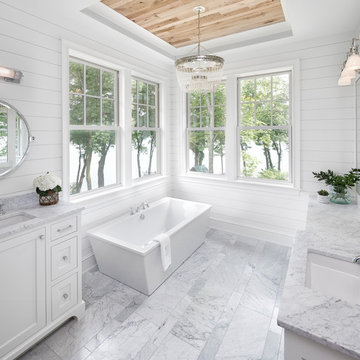
Landmark Photography
Photo of a nautical ensuite bathroom in Minneapolis with shaker cabinets, white cabinets, a freestanding bath, white walls, a submerged sink, grey floors, grey worktops, marble flooring and marble worktops.
Photo of a nautical ensuite bathroom in Minneapolis with shaker cabinets, white cabinets, a freestanding bath, white walls, a submerged sink, grey floors, grey worktops, marble flooring and marble worktops.

I designed the spa master bath to provide a calming oasis by using a blend of marble tile, concrete counter tops, chrome, crystal and a refurbished antique claw foot tub.
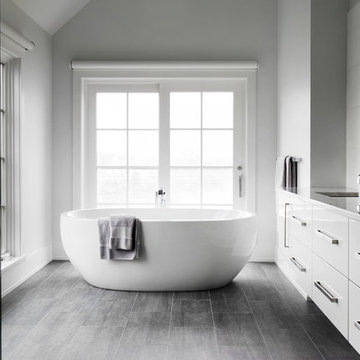
Inspiration for a medium sized coastal ensuite bathroom in New York with grey floors, flat-panel cabinets, white cabinets, a freestanding bath, white tiles, white walls, a submerged sink, an alcove shower, porcelain flooring, a hinged door and grey worktops.

Master bath with separate vanities and freestanding bath tub. Elegant marble floor with mosaic inset rug.
Inspiration for an expansive coastal ensuite bathroom in San Francisco with white cabinets, a freestanding bath, beige walls, marble flooring, a submerged sink, marble worktops, grey floors, grey worktops, a wall niche, double sinks, a built in vanity unit and recessed-panel cabinets.
Inspiration for an expansive coastal ensuite bathroom in San Francisco with white cabinets, a freestanding bath, beige walls, marble flooring, a submerged sink, marble worktops, grey floors, grey worktops, a wall niche, double sinks, a built in vanity unit and recessed-panel cabinets.

This master bath features a long rectangular transom window above the vanity flooding the space with natural light while also proving privacy! The light color scheme makes this space extremely inviting and bright!
Coastal Bathroom and Cloakroom with Grey Worktops Ideas and Designs
1

