Refine by:
Budget
Sort by:Popular Today
1 - 20 of 428 photos
Item 1 of 3

We carried in the same stone for the vanity in the guest bathroom as well as a fluted wood-look porcelain tiles to add warmth to the walls. In here, we opted for a floating vanity to add a delicate touch.

Bathroom is right off the bedroom of this clients college aged daughter.
Small scandi family bathroom in Orlando with shaker cabinets, blue cabinets, an alcove bath, a shower/bath combination, a two-piece toilet, grey tiles, porcelain tiles, white walls, porcelain flooring, a submerged sink, engineered stone worktops, beige floors, a sliding door, grey worktops, a wall niche, a single sink and a built in vanity unit.
Small scandi family bathroom in Orlando with shaker cabinets, blue cabinets, an alcove bath, a shower/bath combination, a two-piece toilet, grey tiles, porcelain tiles, white walls, porcelain flooring, a submerged sink, engineered stone worktops, beige floors, a sliding door, grey worktops, a wall niche, a single sink and a built in vanity unit.

Design ideas for a medium sized scandi shower room bathroom in Other with flat-panel cabinets, grey cabinets, a built-in shower, a wall mounted toilet, grey tiles, metro tiles, grey walls, ceramic flooring, a vessel sink, laminate worktops, grey floors, an open shower, grey worktops, double sinks, a floating vanity unit, exposed beams and wallpapered walls.

Design ideas for a medium sized scandinavian ensuite bathroom in Toronto with flat-panel cabinets, light wood cabinets, a submerged bath, an alcove shower, a one-piece toilet, white tiles, ceramic tiles, grey walls, ceramic flooring, a submerged sink, wooden worktops, a hinged door and grey worktops.
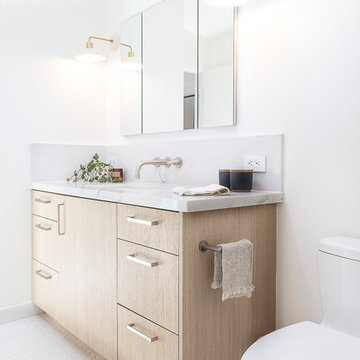
This is an example of a medium sized scandi shower room bathroom in San Francisco with flat-panel cabinets, light wood cabinets, white walls, mosaic tile flooring, a submerged sink, white floors, quartz worktops and grey worktops.

Shower rooms are a luxury, capturing warm steam to wrap around its occupant. A freestanding soaker tub in here brimming with bubbles is the perfect after ski treat.

Design ideas for a small scandinavian bathroom in Salt Lake City with flat-panel cabinets, grey cabinets, an alcove shower, white tiles, ceramic tiles, white walls, mosaic tile flooring, a vessel sink, engineered stone worktops, grey floors, a hinged door, grey worktops, a single sink and a floating vanity unit.
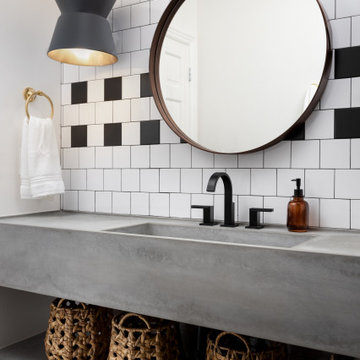
Photo of a scandi bathroom in Phoenix with grey cabinets, black and white tiles, an integrated sink, concrete worktops, grey worktops, a single sink and a floating vanity unit.

Inspiration for a scandinavian cloakroom in San Francisco with grey tiles, medium hardwood flooring, a vessel sink, brown floors, grey worktops, a wood ceiling and wallpapered walls.

Una baño minimalista con tonos neutros y suaves para relajarse. Miramos varias propuestas de distribución para encajar una bañera libre y una ducha, teniendo juego para varias posiciones. Hemos combinado dos materiales con color y textura diferentes para contrastar diferentes zonas funcionales y proporcionar profundidad y riqueza visual.
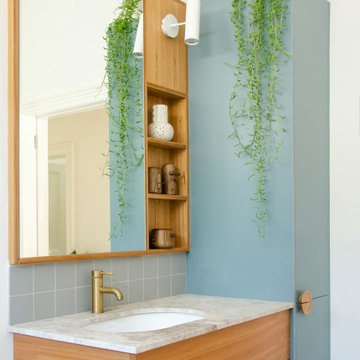
Bathroom Vanity
Scandi bathroom in Melbourne with flat-panel cabinets, medium wood cabinets, white walls, a submerged sink, grey worktops, a single sink and a floating vanity unit.
Scandi bathroom in Melbourne with flat-panel cabinets, medium wood cabinets, white walls, a submerged sink, grey worktops, a single sink and a floating vanity unit.
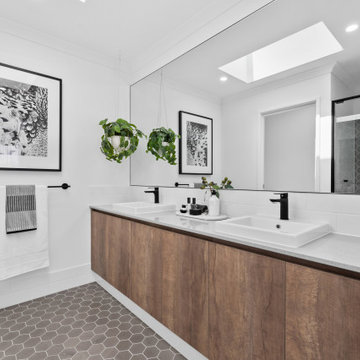
This is an example of a large scandinavian shower room bathroom in Perth with flat-panel cabinets, medium wood cabinets, an alcove shower, white walls, a built-in sink, grey floors, a sliding door and grey worktops.

photographer: Janis Nicolay of Pinecone Camp
This is an example of a small scandi cloakroom in Vancouver with flat-panel cabinets, light wood cabinets, blue walls, light hardwood flooring, a submerged sink, engineered stone worktops and grey worktops.
This is an example of a small scandi cloakroom in Vancouver with flat-panel cabinets, light wood cabinets, blue walls, light hardwood flooring, a submerged sink, engineered stone worktops and grey worktops.

Solid rustic hickory doors with horizontal grain on floating vanity with stone vessel sink.
Photographer - Luke Cebulak
Design ideas for a scandi cloakroom in Chicago with flat-panel cabinets, medium wood cabinets, grey tiles, ceramic tiles, grey walls, porcelain flooring, a vessel sink, soapstone worktops, grey floors and grey worktops.
Design ideas for a scandi cloakroom in Chicago with flat-panel cabinets, medium wood cabinets, grey tiles, ceramic tiles, grey walls, porcelain flooring, a vessel sink, soapstone worktops, grey floors and grey worktops.
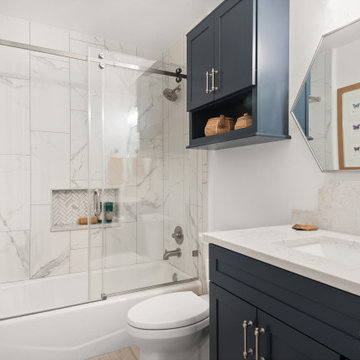
Bathroom is right off the bedroom of this clients college aged daughter.
Inspiration for a small scandi family bathroom in Orlando with shaker cabinets, blue cabinets, an alcove bath, a shower/bath combination, a two-piece toilet, grey tiles, porcelain tiles, white walls, porcelain flooring, a submerged sink, engineered stone worktops, beige floors, a sliding door, grey worktops, a wall niche, a single sink and a built in vanity unit.
Inspiration for a small scandi family bathroom in Orlando with shaker cabinets, blue cabinets, an alcove bath, a shower/bath combination, a two-piece toilet, grey tiles, porcelain tiles, white walls, porcelain flooring, a submerged sink, engineered stone worktops, beige floors, a sliding door, grey worktops, a wall niche, a single sink and a built in vanity unit.

Small scandi bathroom in Toronto with freestanding cabinets, light wood cabinets, an alcove bath, a walk-in shower, a bidet, grey tiles, porcelain tiles, grey walls, mosaic tile flooring, a submerged sink, quartz worktops, white floors, a shower curtain, grey worktops, double sinks and a floating vanity unit.
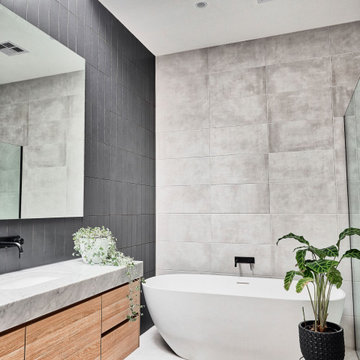
Medium sized scandinavian bathroom in Melbourne with freestanding cabinets, light wood cabinets, a freestanding bath, black tiles, grey walls, grey floors, grey worktops, double sinks and a built in vanity unit.
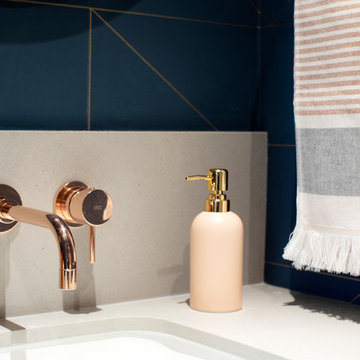
photographer: Janis Nicolay of Pinecone Camp
Design ideas for a small scandinavian cloakroom in Vancouver with flat-panel cabinets, light wood cabinets, blue walls, light hardwood flooring, a submerged sink, engineered stone worktops and grey worktops.
Design ideas for a small scandinavian cloakroom in Vancouver with flat-panel cabinets, light wood cabinets, blue walls, light hardwood flooring, a submerged sink, engineered stone worktops and grey worktops.
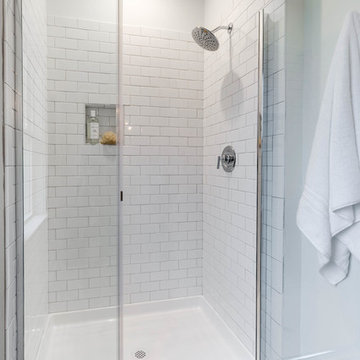
Mick Anders
Medium sized scandinavian ensuite bathroom in Richmond with shaker cabinets, white cabinets, a corner shower, a two-piece toilet, white tiles, ceramic tiles, white walls, ceramic flooring, a submerged sink, marble worktops, grey floors, a hinged door and grey worktops.
Medium sized scandinavian ensuite bathroom in Richmond with shaker cabinets, white cabinets, a corner shower, a two-piece toilet, white tiles, ceramic tiles, white walls, ceramic flooring, a submerged sink, marble worktops, grey floors, a hinged door and grey worktops.
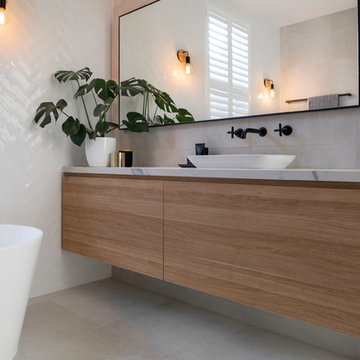
Colindale Design/ CR3 Studio
Inspiration for a medium sized scandi bathroom in Adelaide with a freestanding bath, a walk-in shower, a wall mounted toilet, white tiles, ceramic tiles, white walls, ceramic flooring, a console sink, engineered stone worktops, grey floors, an open shower and grey worktops.
Inspiration for a medium sized scandi bathroom in Adelaide with a freestanding bath, a walk-in shower, a wall mounted toilet, white tiles, ceramic tiles, white walls, ceramic flooring, a console sink, engineered stone worktops, grey floors, an open shower and grey worktops.
Scandinavian Bathroom and Cloakroom with Grey Worktops Ideas and Designs
1

