Refine by:
Budget
Sort by:Popular Today
1 - 20 of 1,748 photos
Item 1 of 3

Clean and bright modern bathroom in a farmhouse in Mill Spring. The white countertops against the natural, warm wood tones makes a relaxing atmosphere. His and hers sinks, towel warmers, floating vanities, storage solutions and simple and sleek drawer pulls and faucets. Curbless shower, white shower tiles with zig zag tile floor.
Photography by Todd Crawford.

Inspiration for a country bathroom in Minneapolis with flat-panel cabinets, dark wood cabinets, grey walls, a submerged sink, grey floors, grey worktops, double sinks, a built in vanity unit and tongue and groove walls.

© Lassiter Photography | ReVisionCharlotte.com
Medium sized farmhouse cloakroom in Charlotte with shaker cabinets, medium wood cabinets, multi-coloured walls, porcelain flooring, a submerged sink, quartz worktops, grey floors, grey worktops, a floating vanity unit, wainscoting and a dado rail.
Medium sized farmhouse cloakroom in Charlotte with shaker cabinets, medium wood cabinets, multi-coloured walls, porcelain flooring, a submerged sink, quartz worktops, grey floors, grey worktops, a floating vanity unit, wainscoting and a dado rail.

Builder: Michels Homes
Architecture: Alexander Design Group
Photography: Scott Amundson Photography
Large country ensuite bathroom in Minneapolis with recessed-panel cabinets, green cabinets, a shower/bath combination, a one-piece toilet, ceramic tiles, beige walls, ceramic flooring, a submerged sink, engineered stone worktops, multi-coloured floors, a shower curtain, grey worktops, double sinks and a built in vanity unit.
Large country ensuite bathroom in Minneapolis with recessed-panel cabinets, green cabinets, a shower/bath combination, a one-piece toilet, ceramic tiles, beige walls, ceramic flooring, a submerged sink, engineered stone worktops, multi-coloured floors, a shower curtain, grey worktops, double sinks and a built in vanity unit.

Modern Farmhouse bright and airy, large master bathroom. Marble flooring, tile work, and quartz countertops with shiplap accents and a free-standing bath.

This is an example of a medium sized rural ensuite bathroom in Other with shaker cabinets, medium wood cabinets, an alcove shower, a one-piece toilet, white tiles, ceramic tiles, white walls, cement flooring, a submerged sink, engineered stone worktops, grey floors, a hinged door, grey worktops, double sinks and a built in vanity unit.

vanity, tile, tub surround installation
Medium sized rural family bathroom in New Orleans with freestanding cabinets, white cabinets, an alcove bath, a shower/bath combination, white tiles, metro tiles, grey walls, porcelain flooring, a submerged sink, marble worktops, white floors, a shower curtain, grey worktops, a wall niche, double sinks and a freestanding vanity unit.
Medium sized rural family bathroom in New Orleans with freestanding cabinets, white cabinets, an alcove bath, a shower/bath combination, white tiles, metro tiles, grey walls, porcelain flooring, a submerged sink, marble worktops, white floors, a shower curtain, grey worktops, a wall niche, double sinks and a freestanding vanity unit.
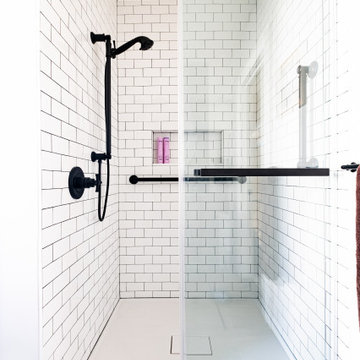
Subway tiled shower with black fixtures and grab bar and sleek sliding glass door
Photos by VLG Photography
Medium sized farmhouse shower room bathroom in Newark with shaker cabinets, light wood cabinets, an alcove shower, a two-piece toilet, grey tiles, porcelain flooring, a submerged sink, engineered stone worktops, a sliding door, grey worktops, a wall niche, a single sink and a built in vanity unit.
Medium sized farmhouse shower room bathroom in Newark with shaker cabinets, light wood cabinets, an alcove shower, a two-piece toilet, grey tiles, porcelain flooring, a submerged sink, engineered stone worktops, a sliding door, grey worktops, a wall niche, a single sink and a built in vanity unit.

This is an example of a medium sized country shower room bathroom in Chicago with recessed-panel cabinets, white cabinets, an alcove shower, grey walls, marble flooring, a submerged sink, engineered stone worktops, white floors, a hinged door, grey worktops, double sinks and a built in vanity unit.

Photo of a farmhouse bathroom in Seattle with shaker cabinets, white cabinets, grey walls, a submerged sink, grey floors, grey worktops and double sinks.

The master bath with its free standing tub and open shower. The separate vanities allow for ease of use and the shiplap adds texture to the otherwise white space.

Complete remodel from a classic 1950s pastel green tile to a bright modern farmhouse bathroom. Bright white walls and subway tile naturally reflect light and make the bathroom feel crisp and bright. Navy painted shiplap behind the vanity adds to the farmhouse style. A gorgeous antique gray oak double vanity with Italian Carrara marble countertop finished with chrome fixtures is the centerpiece of the room.
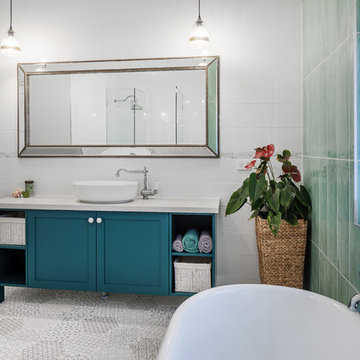
Caesarstone Fresh Concrete benchtop with green shaker doors and white knobs.
Photo of a rural bathroom in Perth with shaker cabinets, green cabinets, engineered stone worktops and grey worktops.
Photo of a rural bathroom in Perth with shaker cabinets, green cabinets, engineered stone worktops and grey worktops.
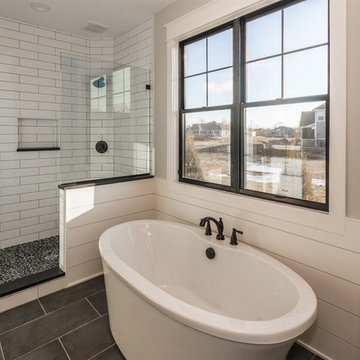
Stop by and check out this Master Suite featuring Shiplap, Timber Beams, Freestanding Tub and beautiful walk-in shower. #Shiplap #TimberBeams #MasterSuite #FreestandingTub
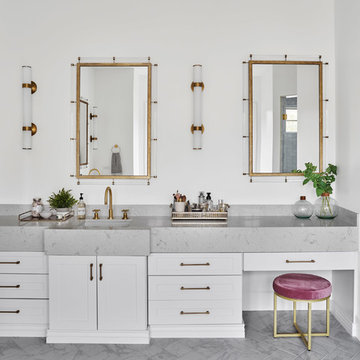
Roehner Ryan
This is an example of a large country ensuite bathroom in Phoenix with white cabinets, white walls, marble flooring, a submerged sink, engineered stone worktops, grey floors, grey worktops and recessed-panel cabinets.
This is an example of a large country ensuite bathroom in Phoenix with white cabinets, white walls, marble flooring, a submerged sink, engineered stone worktops, grey floors, grey worktops and recessed-panel cabinets.

This is the perfect Farmhouse bath. Let’s start with the gorgeous shiplap. This wife was adamant that she wanted floor to ceiling shiplap. It was a bit interesting to complete because these walls tile halfway up the walls for a wainscoting appearance.

This grand 2-story home with first-floor owner’s suite includes a 3-car garage with spacious mudroom entry complete with built-in lockers. A stamped concrete walkway leads to the inviting front porch. Double doors open to the foyer with beautiful hardwood flooring that flows throughout the main living areas on the 1st floor. Sophisticated details throughout the home include lofty 10’ ceilings on the first floor and farmhouse door and window trim and baseboard. To the front of the home is the formal dining room featuring craftsman style wainscoting with chair rail and elegant tray ceiling. Decorative wooden beams adorn the ceiling in the kitchen, sitting area, and the breakfast area. The well-appointed kitchen features stainless steel appliances, attractive cabinetry with decorative crown molding, Hanstone countertops with tile backsplash, and an island with Cambria countertop. The breakfast area provides access to the spacious covered patio. A see-thru, stone surround fireplace connects the breakfast area and the airy living room. The owner’s suite, tucked to the back of the home, features a tray ceiling, stylish shiplap accent wall, and an expansive closet with custom shelving. The owner’s bathroom with cathedral ceiling includes a freestanding tub and custom tile shower. Additional rooms include a study with cathedral ceiling and rustic barn wood accent wall and a convenient bonus room for additional flexible living space. The 2nd floor boasts 3 additional bedrooms, 2 full bathrooms, and a loft that overlooks the living room.
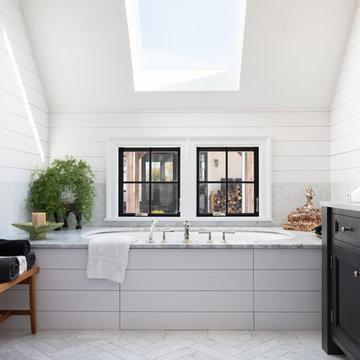
Medium sized country ensuite bathroom in New York with recessed-panel cabinets, black cabinets, a submerged bath, white walls, white floors and grey worktops.

This is an example of a medium sized country shower room bathroom in Austin with white cabinets, a claw-foot bath, a two-piece toilet, white tiles, metro tiles, white walls, a submerged sink, marble worktops, a hinged door, blue floors, grey worktops and recessed-panel cabinets.
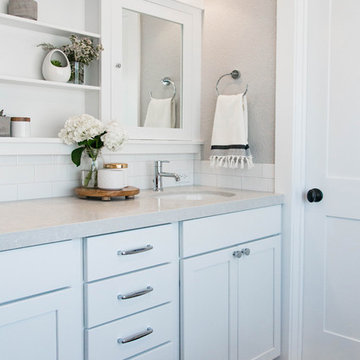
Rebecca Zajac
Photo of a rural ensuite bathroom in Las Vegas with shaker cabinets, a freestanding bath, a corner shower, white tiles, metro tiles, beige walls, ceramic flooring, quartz worktops, white floors, a hinged door and grey worktops.
Photo of a rural ensuite bathroom in Las Vegas with shaker cabinets, a freestanding bath, a corner shower, white tiles, metro tiles, beige walls, ceramic flooring, quartz worktops, white floors, a hinged door and grey worktops.
Country Bathroom and Cloakroom with Grey Worktops Ideas and Designs
1

