Refine by:
Budget
Sort by:Popular Today
101 - 120 of 437 photos
Item 1 of 3
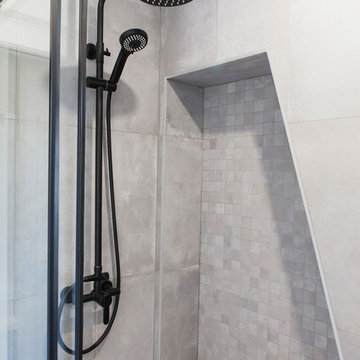
Solène Ballesta
Photo of a small scandi shower room bathroom in Paris with glass-front cabinets, an alcove shower, grey tiles, porcelain tiles, grey walls, ceramic flooring, a built-in sink, tiled worktops, grey floors, a sliding door and grey worktops.
Photo of a small scandi shower room bathroom in Paris with glass-front cabinets, an alcove shower, grey tiles, porcelain tiles, grey walls, ceramic flooring, a built-in sink, tiled worktops, grey floors, a sliding door and grey worktops.
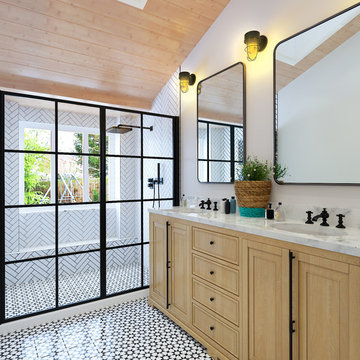
Photo of a scandinavian bathroom in San Diego with raised-panel cabinets, light wood cabinets, an alcove shower, white tiles, white walls, a submerged sink, multi-coloured floors, a sliding door and grey worktops.
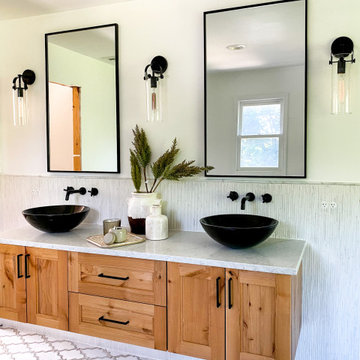
Design ideas for a large scandinavian ensuite wet room bathroom in New York with shaker cabinets, medium wood cabinets, a freestanding bath, a one-piece toilet, white tiles, mosaic tiles, white walls, mosaic tile flooring, a vessel sink, quartz worktops, multi-coloured floors, an open shower, grey worktops, double sinks and a floating vanity unit.
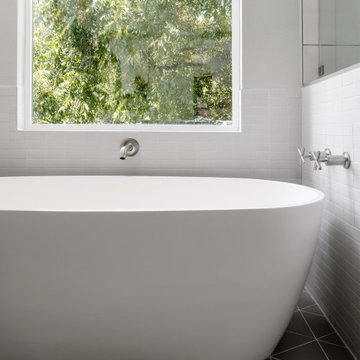
Completed in 2020, this large 3,500 square foot bungalow underwent a major facelift from the 1990s finishes throughout the house. We worked with the homeowners who have two sons to create a bright and serene forever home. The project consisted of one kitchen, four bathrooms, den, and game room. We mixed Scandinavian and mid-century modern styles to create these unique and fun spaces.
---
Project designed by the Atomic Ranch featured modern designers at Breathe Design Studio. From their Austin design studio, they serve an eclectic and accomplished nationwide clientele including in Palm Springs, LA, and the San Francisco Bay Area.
For more about Breathe Design Studio, see here: https://www.breathedesignstudio.com/
To learn more about this project, see here: https://www.breathedesignstudio.com/bungalow-remodel
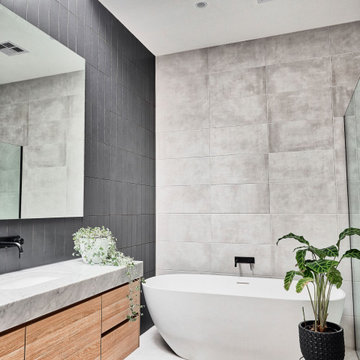
Medium sized scandinavian bathroom in Melbourne with freestanding cabinets, light wood cabinets, a freestanding bath, black tiles, grey walls, grey floors, grey worktops, double sinks and a built in vanity unit.
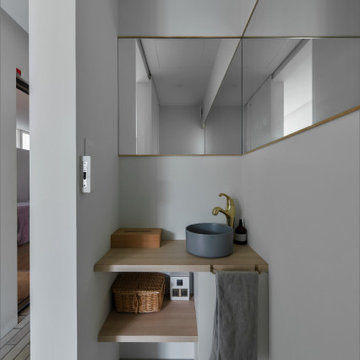
大津市の駅前で、20坪の狭小地に建てた店舗併用住宅です。
光のスリット吹抜けを設け、狭小住宅ながらも
明るく光の感じられる空間となっています。
Design ideas for a medium sized scandinavian cloakroom in Other with beaded cabinets, light wood cabinets, white tiles, mosaic tiles, white walls, medium hardwood flooring, a built-in sink, concrete worktops, beige floors and grey worktops.
Design ideas for a medium sized scandinavian cloakroom in Other with beaded cabinets, light wood cabinets, white tiles, mosaic tiles, white walls, medium hardwood flooring, a built-in sink, concrete worktops, beige floors and grey worktops.
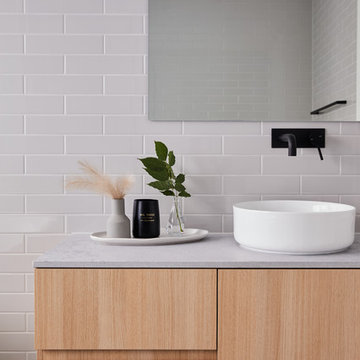
Light Ferrara Oak door and drawer fronts from Nikpol, Caeserstone benchtop in Airy Concrete
Design ideas for a large scandinavian ensuite bathroom in Melbourne with light wood cabinets, a freestanding bath, a walk-in shower, grey tiles, metro tiles, grey walls, terrazzo flooring, concrete worktops, grey floors, an open shower and grey worktops.
Design ideas for a large scandinavian ensuite bathroom in Melbourne with light wood cabinets, a freestanding bath, a walk-in shower, grey tiles, metro tiles, grey walls, terrazzo flooring, concrete worktops, grey floors, an open shower and grey worktops.
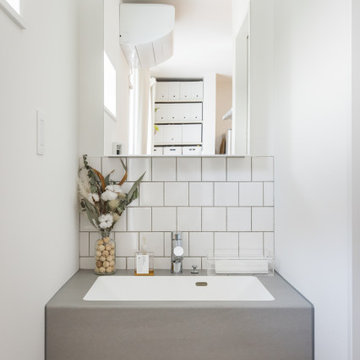
Design ideas for a scandinavian cloakroom in Other with open cabinets, white cabinets, white tiles, ceramic tiles, white walls, medium hardwood flooring, an integrated sink, brown floors, grey worktops and wallpapered walls.
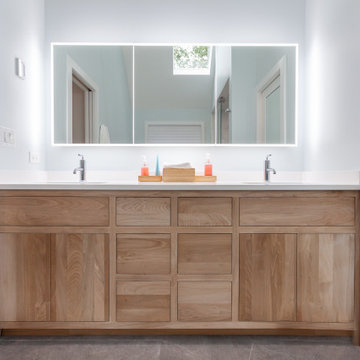
Photo of a large scandinavian ensuite bathroom in Chicago with flat-panel cabinets, light wood cabinets, ceramic flooring, engineered stone worktops, grey floors, grey worktops, double sinks and a freestanding vanity unit.
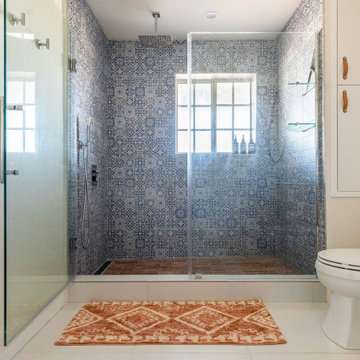
Inspiration for a large scandi ensuite wet room bathroom in Los Angeles with shaker cabinets, brown cabinets, a two-piece toilet, grey tiles, mosaic tiles, white walls, porcelain flooring, an integrated sink, marble worktops, white floors, a hinged door, grey worktops, double sinks and a freestanding vanity unit.
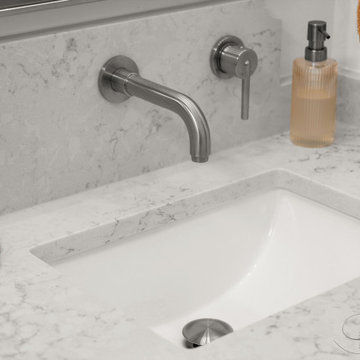
Bathroom is right off the bedroom of this clients college aged daughter.
This is an example of a small scandinavian family bathroom in Orlando with a built in vanity unit, shaker cabinets, blue cabinets, an alcove bath, a shower/bath combination, a two-piece toilet, grey tiles, porcelain tiles, white walls, porcelain flooring, a submerged sink, engineered stone worktops, beige floors, a sliding door, grey worktops, a wall niche and a single sink.
This is an example of a small scandinavian family bathroom in Orlando with a built in vanity unit, shaker cabinets, blue cabinets, an alcove bath, a shower/bath combination, a two-piece toilet, grey tiles, porcelain tiles, white walls, porcelain flooring, a submerged sink, engineered stone worktops, beige floors, a sliding door, grey worktops, a wall niche and a single sink.
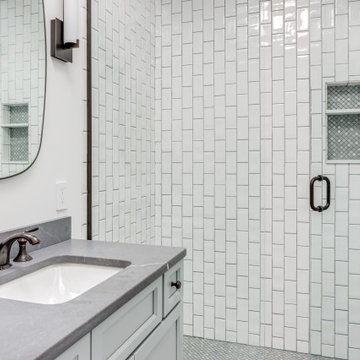
Photo of a scandinavian bathroom in Boston with flat-panel cabinets, grey cabinets, an alcove shower, white tiles, metro tiles, limestone worktops, a hinged door, grey worktops and a single sink.
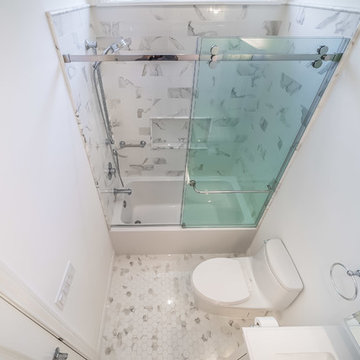
This is an example of a medium sized scandinavian ensuite bathroom in Los Angeles with recessed-panel cabinets, white cabinets, an alcove bath, a corner shower, a one-piece toilet, white tiles, ceramic tiles, white walls, marble flooring, a submerged sink, engineered stone worktops, multi-coloured floors, a sliding door and grey worktops.
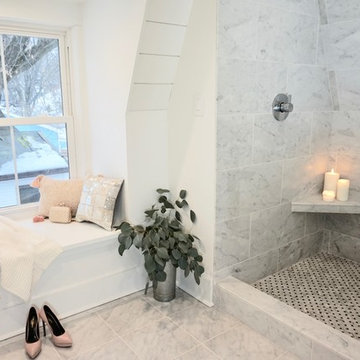
The window nook turned into a cozy reading spot.
Inspiration for a medium sized scandinavian ensuite bathroom in Charleston with shaker cabinets, grey cabinets, a built-in bath, a double shower, a one-piece toilet, white tiles, marble tiles, white walls, marble flooring, a submerged sink, marble worktops, white floors, a sliding door and grey worktops.
Inspiration for a medium sized scandinavian ensuite bathroom in Charleston with shaker cabinets, grey cabinets, a built-in bath, a double shower, a one-piece toilet, white tiles, marble tiles, white walls, marble flooring, a submerged sink, marble worktops, white floors, a sliding door and grey worktops.
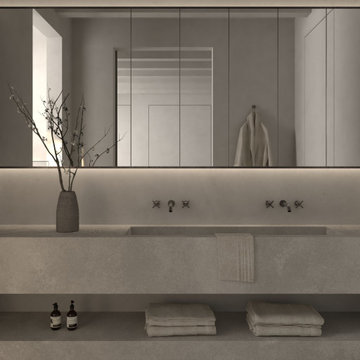
This is an example of a medium sized scandinavian ensuite bathroom in Phoenix with open cabinets, grey cabinets, white walls, cement flooring, an integrated sink, concrete worktops, grey floors, grey worktops, double sinks and a floating vanity unit.
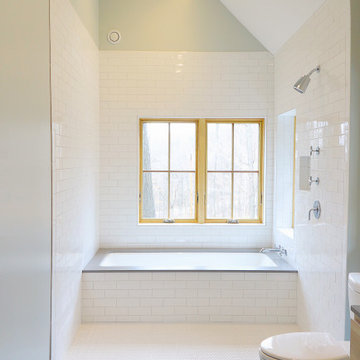
From the outside this one of a kind modern farmhouse home is set off by the contrasting materials of the Shou Sugi Ban Siding, exposed douglas fir accents and steel metal roof while the inside boasts a clean lined modern aesthetic equipped with a wood fired pizza oven. Through the design and planning phases of this home we developed a simple form that could be both beautiful and every efficient. This home is ready to be net zero with the future addition of renewable resource strategies (ie. solar panels).
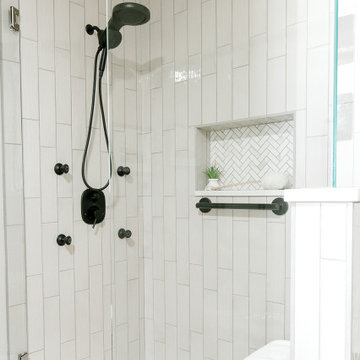
Photographer: Marit Williams Photography
Design ideas for a large scandi ensuite bathroom in Other with flat-panel cabinets, light wood cabinets, an alcove bath, beige tiles, porcelain tiles, porcelain flooring, a submerged sink, engineered stone worktops, white floors, a hinged door, grey worktops, a wall niche, double sinks and a built in vanity unit.
Design ideas for a large scandi ensuite bathroom in Other with flat-panel cabinets, light wood cabinets, an alcove bath, beige tiles, porcelain tiles, porcelain flooring, a submerged sink, engineered stone worktops, white floors, a hinged door, grey worktops, a wall niche, double sinks and a built in vanity unit.
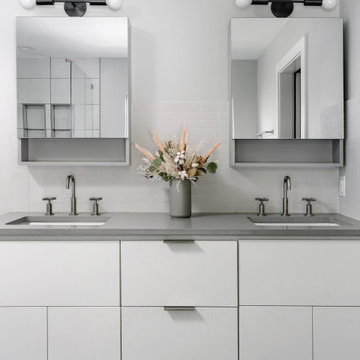
Completed in 2020, this large 3,500 square foot bungalow underwent a major facelift from the 1990s finishes throughout the house. We worked with the homeowners who have two sons to create a bright and serene forever home. The project consisted of one kitchen, four bathrooms, den, and game room. We mixed Scandinavian and mid-century modern styles to create these unique and fun spaces.
---
Project designed by the Atomic Ranch featured modern designers at Breathe Design Studio. From their Austin design studio, they serve an eclectic and accomplished nationwide clientele including in Palm Springs, LA, and the San Francisco Bay Area.
For more about Breathe Design Studio, see here: https://www.breathedesignstudio.com/
To learn more about this project, see here: https://www.breathedesignstudio.com/bungalow-remodel
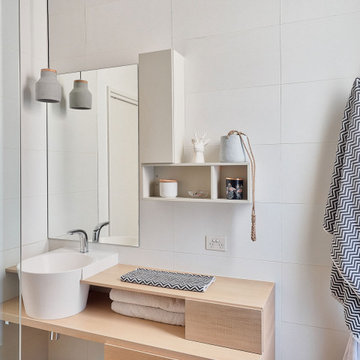
Photo of a medium sized scandi bathroom in Melbourne with light wood cabinets, a freestanding bath, a corner shower, black tiles, grey walls, grey floors, an open shower, grey worktops, a single sink, a built in vanity unit and flat-panel cabinets.
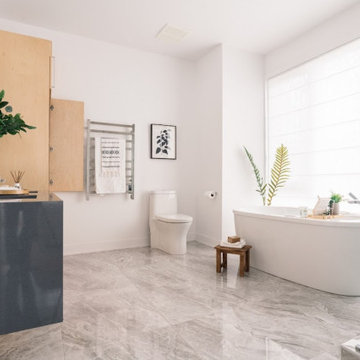
Grande salle de bain avec grande baignoire
Photo of an expansive scandinavian ensuite bathroom in Montreal with flat-panel cabinets, light wood cabinets, a freestanding bath, an alcove shower, a one-piece toilet, white walls, ceramic flooring, an integrated sink, engineered stone worktops, grey floors, a sliding door, grey worktops, double sinks, a built in vanity unit and a drop ceiling.
Photo of an expansive scandinavian ensuite bathroom in Montreal with flat-panel cabinets, light wood cabinets, a freestanding bath, an alcove shower, a one-piece toilet, white walls, ceramic flooring, an integrated sink, engineered stone worktops, grey floors, a sliding door, grey worktops, double sinks, a built in vanity unit and a drop ceiling.
Scandinavian Bathroom and Cloakroom with Grey Worktops Ideas and Designs
6

