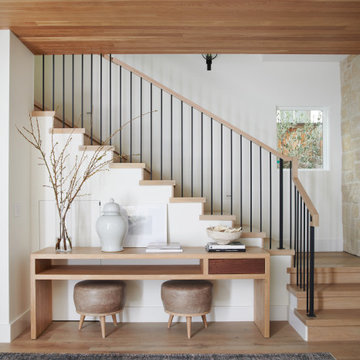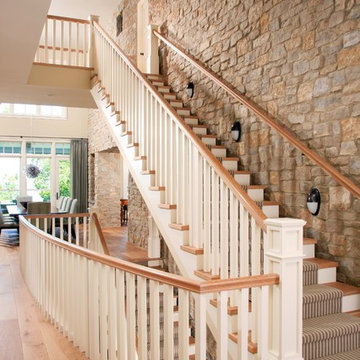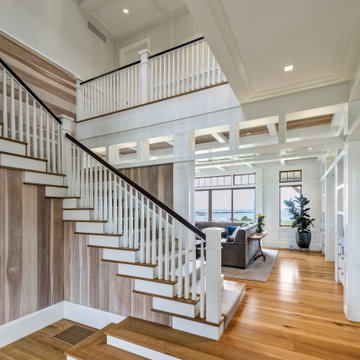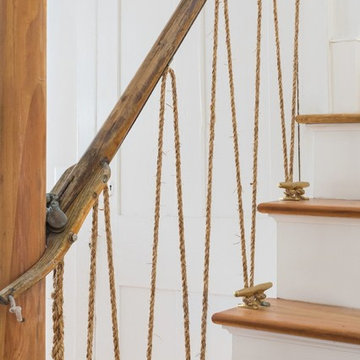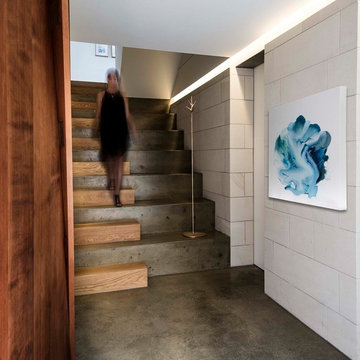Staircase
Refine by:
Budget
Sort by:Popular Today
21 - 40 of 2,429 photos
Item 1 of 3
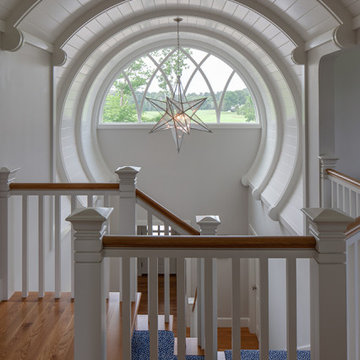
Photographer: Brian Vanden Brink
Design ideas for a beach style staircase in Boston.
Design ideas for a beach style staircase in Boston.
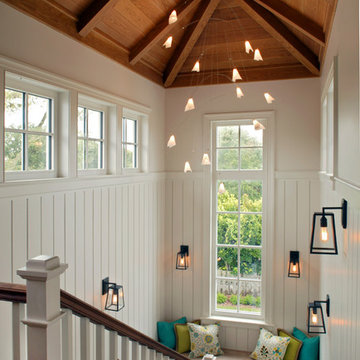
Sue Root, Root Photography
Inspiration for a beach style u-shaped staircase in Jacksonville.
Inspiration for a beach style u-shaped staircase in Jacksonville.
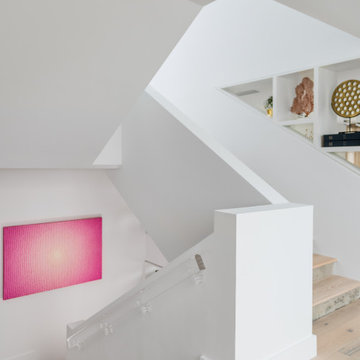
Modern staircase with acrylic hand rail and curated art pieces.
Large coastal wood u-shaped staircase in Miami with concrete risers.
Large coastal wood u-shaped staircase in Miami with concrete risers.
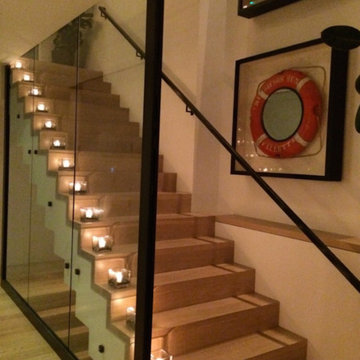
Owner is also a sailor... Added vintage nautical pieces
Medium sized coastal wood straight staircase in San Francisco with wood risers.
Medium sized coastal wood straight staircase in San Francisco with wood risers.
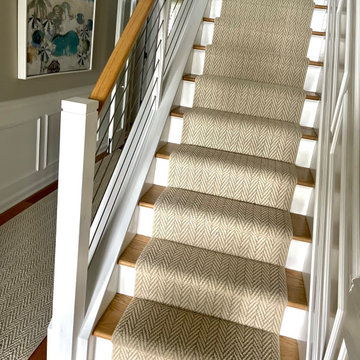
Cable railing system with custom newel posts and red oak handrails.
Herringbone staircase carpet runner
Custom white newel posts with notched caps
Red oak handrails
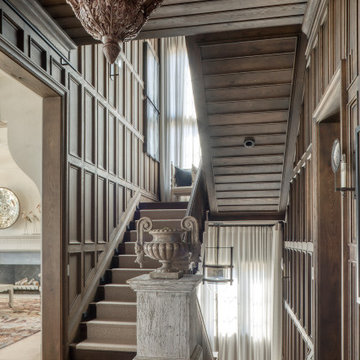
Design ideas for a large nautical wood u-shaped wood railing staircase in Other with wood risers and panelled walls.
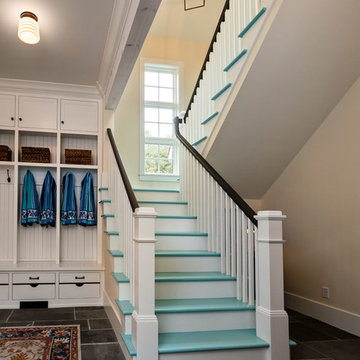
www.steinbergerphotos.com
This is an example of a nautical painted wood u-shaped wood railing staircase in Milwaukee with painted wood risers and feature lighting.
This is an example of a nautical painted wood u-shaped wood railing staircase in Milwaukee with painted wood risers and feature lighting.
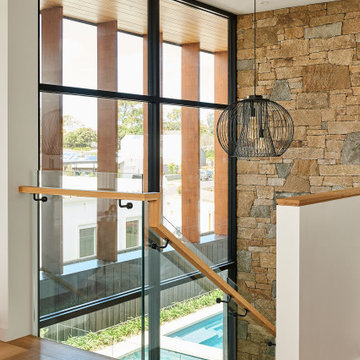
Photo of a large coastal wood u-shaped glass railing staircase in Geelong.
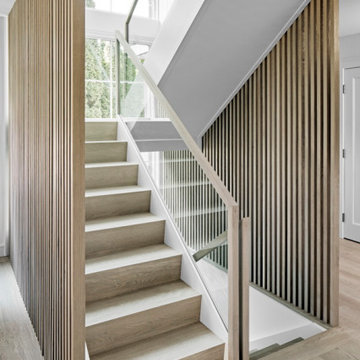
Nestled at the end of a long flag lot driveway in Amagansett, NY, a young couple purchased the property with intentions to construct a second home for their growing family. A home that would not only be comfortable for the immediate family but also serve and grow on busy summer weekends to accommodate extended family, friends, children and guests. The tight lot along with the sizable program culminated in the building envelope being pushed to every limit, restriction and regulation one could imagine. The resulting architecture possesses a traditional Hamptons cottage exterior juxtaposed with modern elements that help break up the single mass. Centered on the entry façade is a large double story window that shrouds the floating switchback staircase on the interior. A bluestone patio wraps three sides of the home, which, in the rear, leads to a small in ground pool with a frameless glass railing. In the interior, custom white washed white oak floors run throughout the home as well as on the floating central staircase. For a more modern style of living, the open living, kitchen and dining area serve as one large entertaining space. In an area surrounded by sprawling Mcmansions, this tightly knit home functions more similar to that of a large NYC apartment by serving the perfect balance between maximized form with the right amount of function given the strict parameters. Large glass sliders open the living and dining rooms to the backyard patio and pool creating harmony between the indoor and outdoor spaces. Shaker style cabinets in the kitchen pair with a more contemporary staircase softened by the warmer wood tones of the vertical slats that surround it.
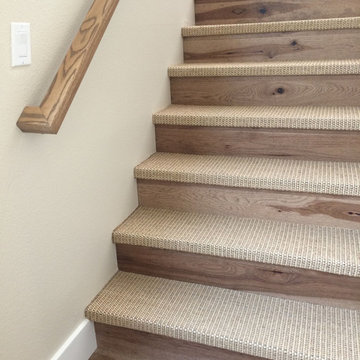
Susan Owens
Photo of a medium sized nautical carpeted straight staircase in Los Angeles with wood risers.
Photo of a medium sized nautical carpeted straight staircase in Los Angeles with wood risers.
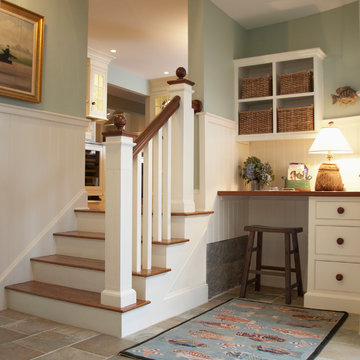
Photo of a beach style wood staircase in Boston with painted wood risers and feature lighting.
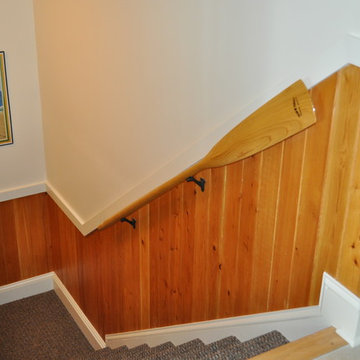
Photo of a medium sized coastal carpeted u-shaped staircase in Other with carpeted risers.
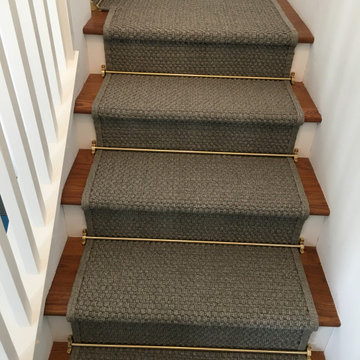
Nourison Wherever Sisal indoor outdoor carpet fabricated into a stair runner for a client in Newport Beach, CA
This is an example of a medium sized beach style wood wood railing staircase in Orange County with painted wood risers.
This is an example of a medium sized beach style wood wood railing staircase in Orange County with painted wood risers.
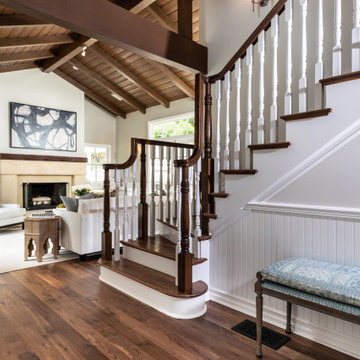
The center hallway leading to the living room, with dining room to the left. The stairs lead to the master bedroom suite.
Large coastal staircase in Los Angeles with wainscoting.
Large coastal staircase in Los Angeles with wainscoting.
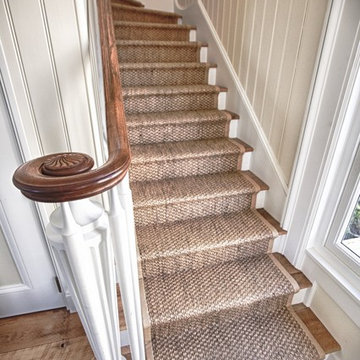
Wooden Classicism
Nesbitt House – Seaside, Florida
Architect: Robert A. M. Stern
Builder: O.B. Laurent Construction
E. F. San Juan produced all of the interior and exterior millwork for this elegantly designed residence in the influential New Urban town of Seaside, Florida.
Challenges:
The beachfront residence required adherence to the area’s strict building code requirements, creating a unique profile for the compact layout of each room. Each room was also designed with all-wood walls and ceilings, which meant there was a lot of custom millwork!
Solution:
Unlike many homes where the same molding and paneling profiles are repeated throughout each room, this home featured a unique profile for each space. The effort was laborious—our team at E. F. San Juan created tools for each of these specific jobs. “The project required over four hundred man-hours of knife-grinding just to produce the tools,” says Edward San Juan. “Organization and scheduling were critical in this project because so many parts were required to complete each room.”
The long hours and hard work allowed us to take the compacted plan and create the feel of an open, airy American beach house with the influence of 1930s Swedish classicism. The ceiling and walls in each room are paneled, giving them an elongated look to open up the space. The enticing, simplified wooden classicism style seamlessly complements the sweeping vistas and surrounding natural beauty along the Gulf of Mexico.
---
Photography by Steven Mangum – STM Photography
2
