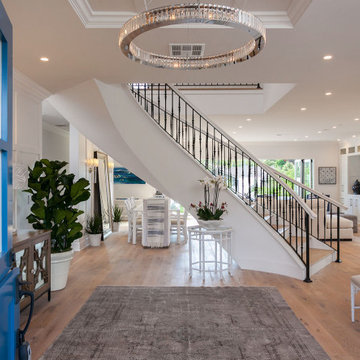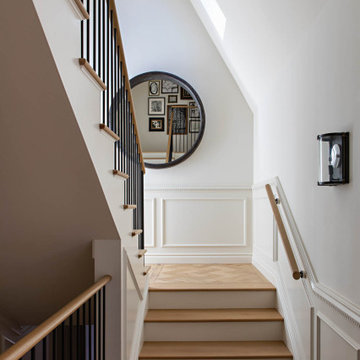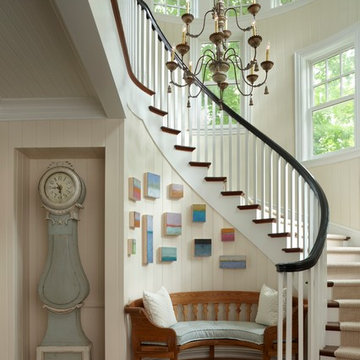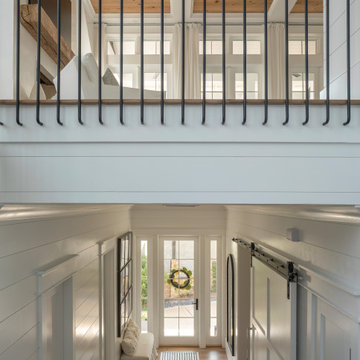Coastal Brown Staircase Ideas and Designs
Refine by:
Budget
Sort by:Popular Today
121 - 140 of 2,429 photos
Item 1 of 3
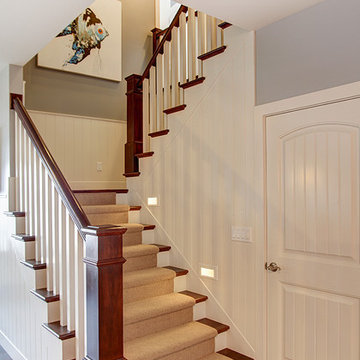
Helman Sechrist Architecture-Architect
David Hubler-Photography
Inspiration for a medium sized coastal wood u-shaped staircase in Chicago with painted wood risers.
Inspiration for a medium sized coastal wood u-shaped staircase in Chicago with painted wood risers.
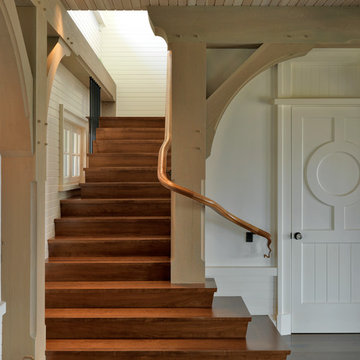
The unique site, 11 acres on a peninsula with breathtaking views of the ocean, inspired Meyer & Meyer to break the mold of waterside shingle-style homes. The estate is comprised of a main house, guest house, and existing bunker. The design of the main house involves projecting wings that appear to grow out of the hillside and spread outward toward three sides of ocean views. Architecture and landscape merge as exterior stairways and bridges provide connections to a network of paths leading to the beaches at each point. An enduring palette of local stone, salt-washed wood, and purple-green slate reflects the muted and changeable seaside hues. This beach-side retreat offers ever-changing views from windows, terraces, decks, and pathways. Tucked into the design are unexpected touches such as a hideaway wine room and a nautically-inspired crow’s nest.
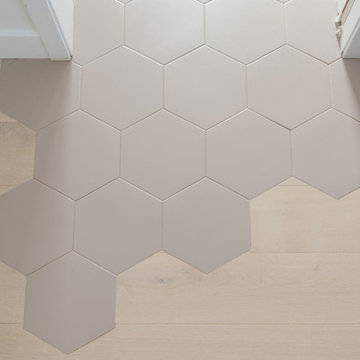
glazed porcelain hexagon floor tile intersects with the white oak flooring, creating a unique detail that ties the master bathroom finishes into the bedroom space
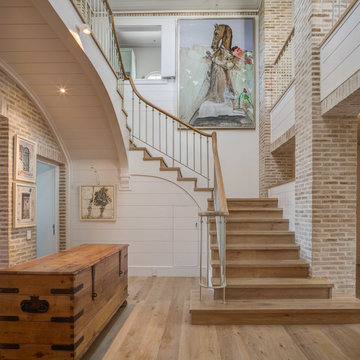
Chris Cloete Photography
Design ideas for a nautical wood staircase in Other with wood risers.
Design ideas for a nautical wood staircase in Other with wood risers.
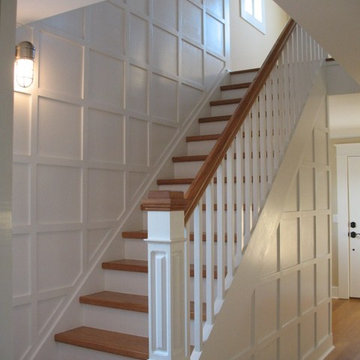
First floor stair tower detailing
Photo of a coastal staircase in New York.
Photo of a coastal staircase in New York.
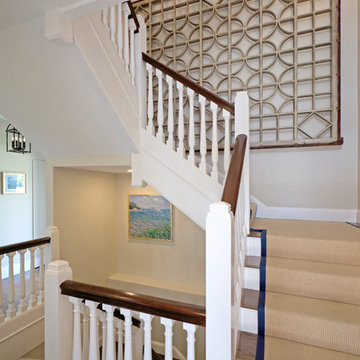
John L. Moore photographer
Inspiration for a small beach style wood l-shaped wood railing staircase in Boston with wood risers.
Inspiration for a small beach style wood l-shaped wood railing staircase in Boston with wood risers.
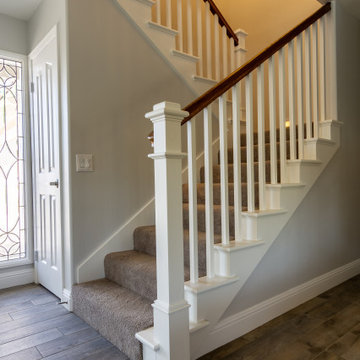
Cape cod or traditional style wood stair railing craftsman style with box newels and square white balusters
Photo of a medium sized coastal staircase in San Diego.
Photo of a medium sized coastal staircase in San Diego.
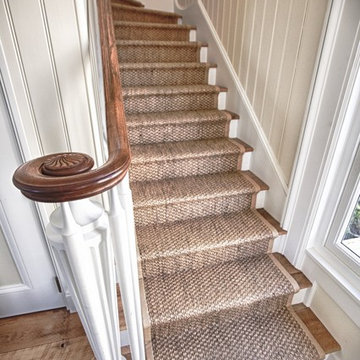
Wooden Classicism
Nesbitt House – Seaside, Florida
Architect: Robert A. M. Stern
Builder: O.B. Laurent Construction
E. F. San Juan produced all of the interior and exterior millwork for this elegantly designed residence in the influential New Urban town of Seaside, Florida.
Challenges:
The beachfront residence required adherence to the area’s strict building code requirements, creating a unique profile for the compact layout of each room. Each room was also designed with all-wood walls and ceilings, which meant there was a lot of custom millwork!
Solution:
Unlike many homes where the same molding and paneling profiles are repeated throughout each room, this home featured a unique profile for each space. The effort was laborious—our team at E. F. San Juan created tools for each of these specific jobs. “The project required over four hundred man-hours of knife-grinding just to produce the tools,” says Edward San Juan. “Organization and scheduling were critical in this project because so many parts were required to complete each room.”
The long hours and hard work allowed us to take the compacted plan and create the feel of an open, airy American beach house with the influence of 1930s Swedish classicism. The ceiling and walls in each room are paneled, giving them an elongated look to open up the space. The enticing, simplified wooden classicism style seamlessly complements the sweeping vistas and surrounding natural beauty along the Gulf of Mexico.
---
Photography by Steven Mangum – STM Photography
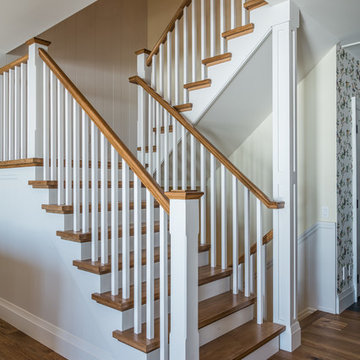
Open stairway leading to attic bedrooms, and down to the rec-room basement.
Photo of a medium sized nautical wood u-shaped staircase in Toronto with painted wood risers.
Photo of a medium sized nautical wood u-shaped staircase in Toronto with painted wood risers.
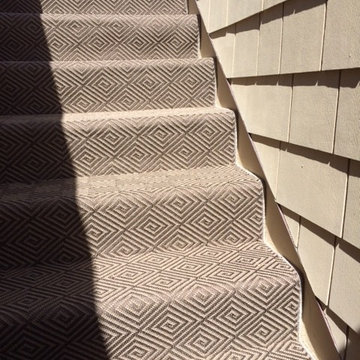
One of many patterns and color options offered for indoor or outdoor use. Can be installed wall to wall or fabricated into area rugs of any size.
This is an example of a medium sized nautical carpeted straight staircase in Orange County with carpeted risers.
This is an example of a medium sized nautical carpeted straight staircase in Orange County with carpeted risers.
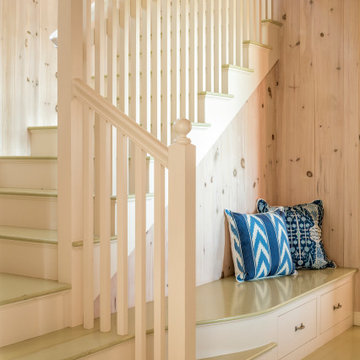
A summer house built around salvaged barn beams.
Not far from the beach, the secluded site faces south to the ocean and views.
The large main barn room embraces the main living spaces, including the kitchen. The barn room is anchored on the north with a stone fireplace and on the south with a large bay window. The wing to the east organizes the entry hall and sleeping rooms.
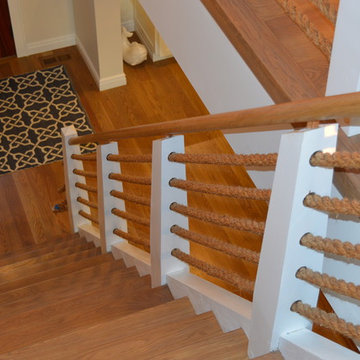
Andrew Schwartz
Design ideas for a beach style wood floating staircase in New York with open risers.
Design ideas for a beach style wood floating staircase in New York with open risers.
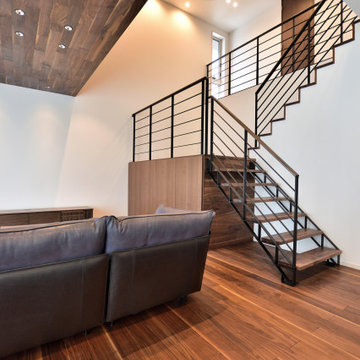
PHOTO CONTEST 2018 応募作品
[コメント]
カーペット、シャンデリア、楕円の天井形状の空間に対して、空間を引き立たせるアイテムとしてスクリーンパネルでホワイトの階段としました。
This is an example of a medium sized beach style wood u-shaped metal railing staircase in Other with open risers and wallpapered walls.
This is an example of a medium sized beach style wood u-shaped metal railing staircase in Other with open risers and wallpapered walls.
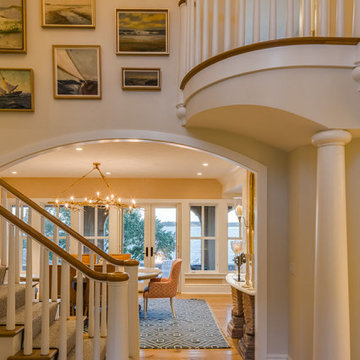
Pleasant Heights is a newly constructed home that sits atop a large bluff in Chatham overlooking Pleasant Bay, the largest salt water estuary on Cape Cod.
-
Two classic shingle style gambrel roofs run perpendicular to the main body of the house and flank an entry porch with two stout, robust columns. A hip-roofed dormer—with an arch-top center window and two tiny side windows—highlights the center above the porch and caps off the orderly but not too formal entry area. A third gambrel defines the garage that is set off to one side. A continuous flared roof overhang brings down the scale and helps shade the first-floor windows. Sinuous lines created by arches and brackets balance the linear geometry of the main mass of the house and are playful and fun. A broad back porch provides a covered transition from house to landscape and frames sweeping views.
-
Inside, a grand entry hall with a curved stair and balcony above sets up entry to a sequence of spaces that stretch out parallel to the shoreline. Living, dining, kitchen, breakfast nook, study, screened-in porch, all bedrooms and some bathrooms take in the spectacular bay view. A rustic brick and stone fireplace warms the living room and recalls the finely detailed chimney that anchors the west end of the house outside.
-
PSD Scope Of Work: Architecture, Landscape Architecture, Construction |
Living Space: 6,883ft² |
Photography: Brian Vanden Brink |
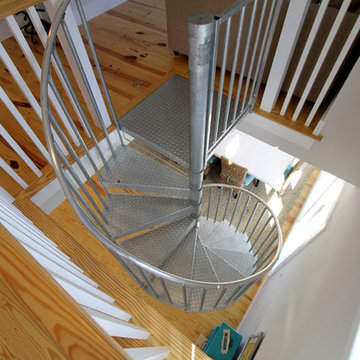
Inspiration for a medium sized beach style wood spiral staircase in Boston with painted wood risers.
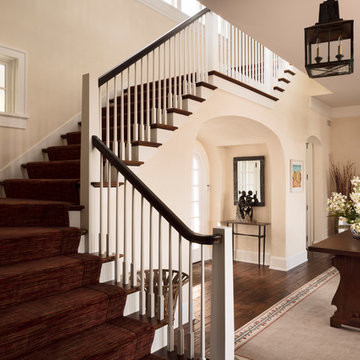
Softly curving arches and lantern lights hang above an antique wood table.
Photo of a large beach style wood railing staircase in Milwaukee.
Photo of a large beach style wood railing staircase in Milwaukee.
Coastal Brown Staircase Ideas and Designs
7
