Coastal Dining Room with Panelled Walls Ideas and Designs
Refine by:
Budget
Sort by:Popular Today
1 - 20 of 56 photos
Item 1 of 3

This 5,200-square foot modern farmhouse is located on Manhattan Beach’s Fourth Street, which leads directly to the ocean. A raw stone facade and custom-built Dutch front-door greets guests, and customized millwork can be found throughout the home. The exposed beams, wooden furnishings, rustic-chic lighting, and soothing palette are inspired by Scandinavian farmhouses and breezy coastal living. The home’s understated elegance privileges comfort and vertical space. To this end, the 5-bed, 7-bath (counting halves) home has a 4-stop elevator and a basement theater with tiered seating and 13-foot ceilings. A third story porch is separated from the upstairs living area by a glass wall that disappears as desired, and its stone fireplace ensures that this panoramic ocean view can be enjoyed year-round.
This house is full of gorgeous materials, including a kitchen backsplash of Calacatta marble, mined from the Apuan mountains of Italy, and countertops of polished porcelain. The curved antique French limestone fireplace in the living room is a true statement piece, and the basement includes a temperature-controlled glass room-within-a-room for an aesthetic but functional take on wine storage. The takeaway? Efficiency and beauty are two sides of the same coin.
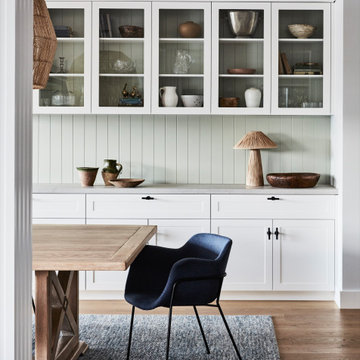
Dining room featuring built in cabinetry in Dulux Snowy Mountains Quarter and VJ panelling in Dulux Kimberley Tree
Photo of a medium sized nautical open plan dining room in Sydney with green walls, light hardwood flooring and panelled walls.
Photo of a medium sized nautical open plan dining room in Sydney with green walls, light hardwood flooring and panelled walls.

Design ideas for a coastal kitchen/dining room in Columbus with brown walls, vinyl flooring, grey floors, exposed beams and panelled walls.
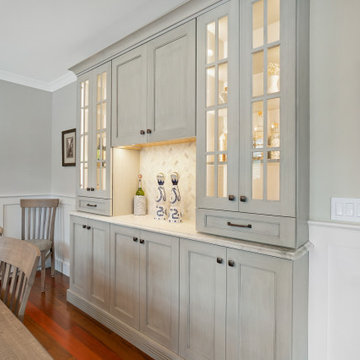
Whole house remodel in Narragansett RI. We reconfigured the floor plan and added a small addition to the right side to extend the kitchen. Thus creating a gorgeous transitional kitchen with plenty of room for cooking, storage, and entertaining. The dining room can now seat up to 12 with a recessed hutch for a few extra inches in the space. The new half bath provides lovely shades of blue and is sure to catch your eye! The rear of the first floor now has a private and cozy guest suite.

Dining room looking through front entry and down into bedroom hallway.
Very few pieces of loose furniture or rugs are required due to the integrated nature of the architecture and interior design. The pieces that are needed are select and spectacular, mixing incredibly special European designer items with beautifully crafted, locally designed and made pieces.

Dining room
Design ideas for a small nautical dining room in Orange County with banquette seating, white walls, vinyl flooring, beige floors and panelled walls.
Design ideas for a small nautical dining room in Orange County with banquette seating, white walls, vinyl flooring, beige floors and panelled walls.
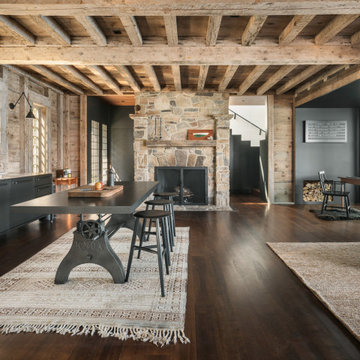
Design ideas for a coastal kitchen/dining room in Other with dark hardwood flooring, a standard fireplace, a stone fireplace surround, brown floors, exposed beams and panelled walls.
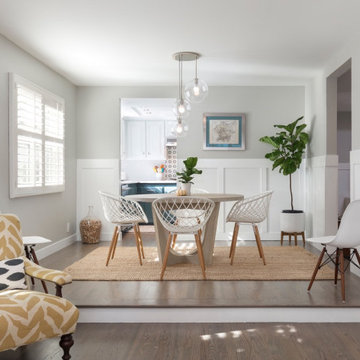
Modern dining chairs from CB2 add visual interest while paneling on the walls add texture to this dining space.
Inspiration for a small beach style dining room in Los Angeles with banquette seating, grey walls and panelled walls.
Inspiration for a small beach style dining room in Los Angeles with banquette seating, grey walls and panelled walls.
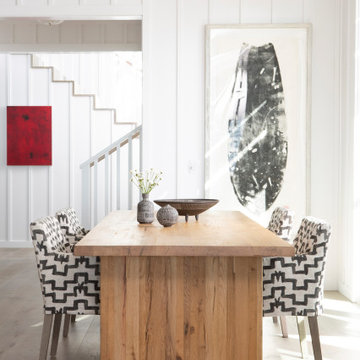
Noah Webb
Photo of a coastal dining room in Santa Barbara with white walls, medium hardwood flooring, brown floors and panelled walls.
Photo of a coastal dining room in Santa Barbara with white walls, medium hardwood flooring, brown floors and panelled walls.
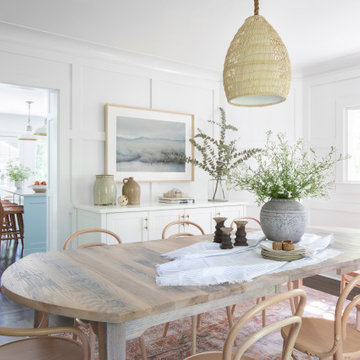
This is an example of a beach style dining room in New York with white walls, dark hardwood flooring, brown floors and panelled walls.
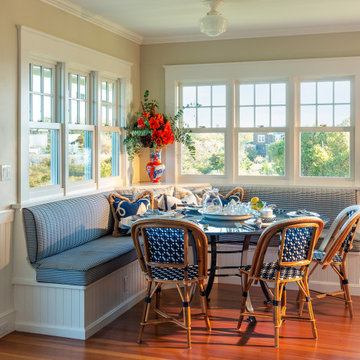
Nautical dining room in Providence with banquette seating, white walls, medium hardwood flooring, no fireplace, brown floors, panelled walls and wainscoting.
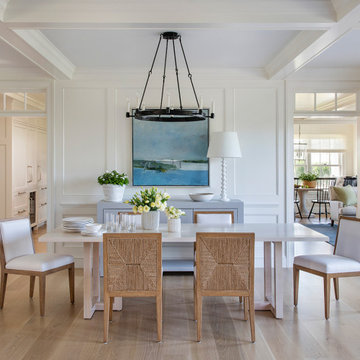
This is an example of a coastal dining room in Providence with white walls, medium hardwood flooring, brown floors, a coffered ceiling and panelled walls.
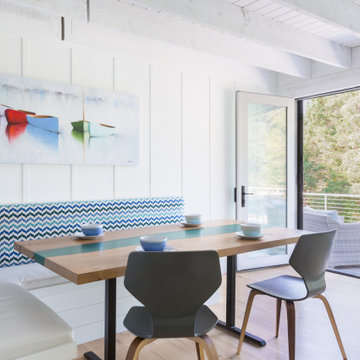
This is an example of a beach style dining room in Boston with banquette seating, white walls, light hardwood flooring, beige floors and panelled walls.
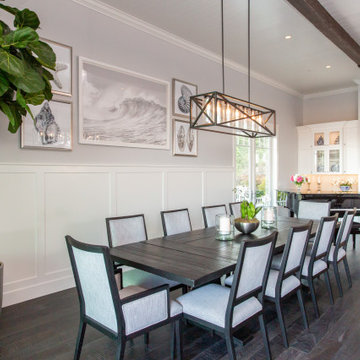
This is an example of a coastal open plan dining room in Orange County with brown walls, dark hardwood flooring, no fireplace, brown floors, exposed beams and panelled walls.
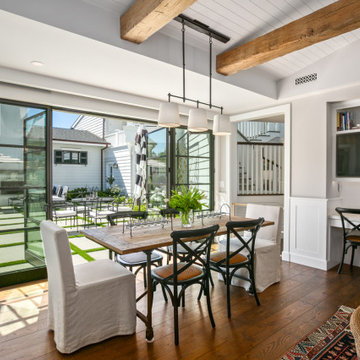
This is an example of a beach style dining room in San Diego with banquette seating, white walls and panelled walls.

A view from the kitchen of this nautical-inspired living and dining space with a large stone fireplace and built-ins.
Photo by Ashley Avila Photography
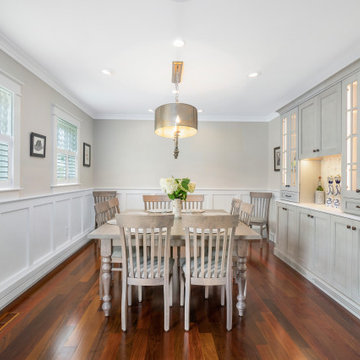
Whole house remodel in Narragansett RI. We reconfigured the floor plan and added a small addition to the right side to extend the kitchen. Thus creating a gorgeous transitional kitchen with plenty of room for cooking, storage, and entertaining. The dining room can now seat up to 12 with a recessed hutch for a few extra inches in the space. The new half bath provides lovely shades of blue and is sure to catch your eye! The rear of the first floor now has a private and cozy guest suite.
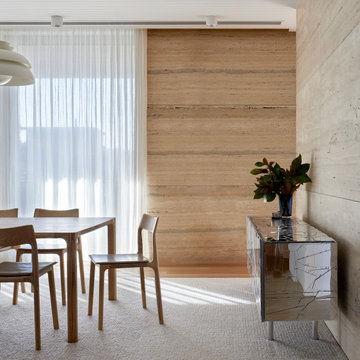
The arrangement of the family, kitchen and dining space is designed to be social, true to the modernist ethos. The open plan living, walls of custom joinery, fireplace, high overhead windows, and floor to ceiling glass sliders all pay respect to successful and appropriate techniques of modernity. Almost architectural natural linen sheer curtains and Japanese style sliding screens give control over privacy, light and views
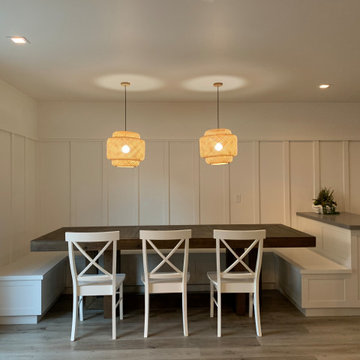
Dining room
This is an example of a small beach style dining room in Orange County with banquette seating, white walls, vinyl flooring, beige floors and panelled walls.
This is an example of a small beach style dining room in Orange County with banquette seating, white walls, vinyl flooring, beige floors and panelled walls.
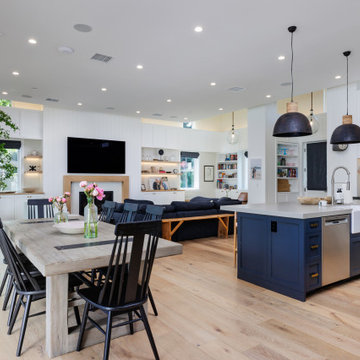
This is an example of a medium sized coastal dining room in Orange County with white walls, light hardwood flooring, a standard fireplace, beige floors, a drop ceiling and panelled walls.
Coastal Dining Room with Panelled Walls Ideas and Designs
1