Victorian Dining Room with Panelled Walls Ideas and Designs
Refine by:
Budget
Sort by:Popular Today
1 - 15 of 15 photos
Item 1 of 3
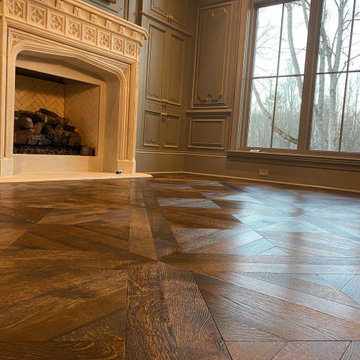
Handcut french parquet floors, installed, sanded wirebrushed and oiled with hardwax oil
Photo of a medium sized victorian open plan dining room in Atlanta with metallic walls, dark hardwood flooring, a standard fireplace, a concrete fireplace surround, a drop ceiling and panelled walls.
Photo of a medium sized victorian open plan dining room in Atlanta with metallic walls, dark hardwood flooring, a standard fireplace, a concrete fireplace surround, a drop ceiling and panelled walls.
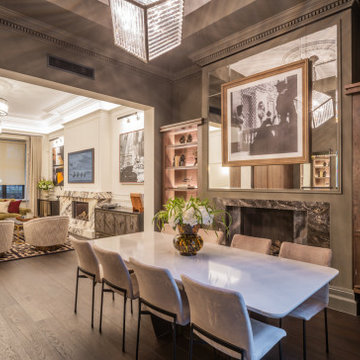
Wall colour: Grey Moss #234 by Little Greene | Chandelier is the large Rex pendant by Timothy Oulton | Joinery by Luxe Projects London
Design ideas for a large victorian open plan dining room in London with grey walls, dark hardwood flooring, a hanging fireplace, a stone fireplace surround, brown floors, a coffered ceiling and panelled walls.
Design ideas for a large victorian open plan dining room in London with grey walls, dark hardwood flooring, a hanging fireplace, a stone fireplace surround, brown floors, a coffered ceiling and panelled walls.
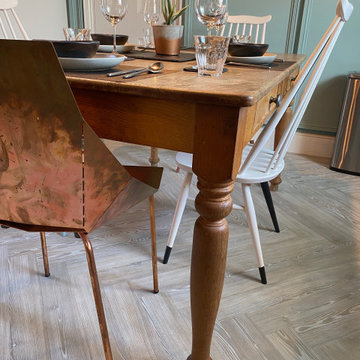
This is an example of a medium sized victorian kitchen/dining room in Other with green walls and panelled walls.
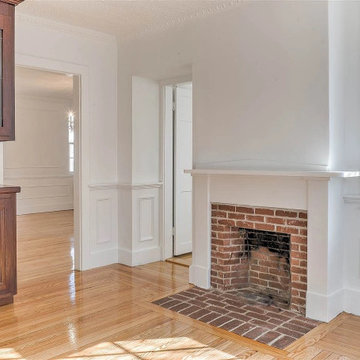
Expansive victorian open plan dining room in Boston with grey walls, medium hardwood flooring, a standard fireplace, a wooden fireplace surround, brown floors, a coffered ceiling and panelled walls.
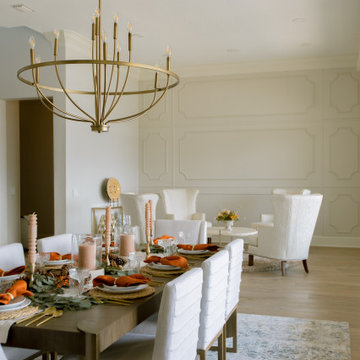
A dining room and bar storage turned into one space. This formal dining space has hidden storage in the paneling of the far wall. These light wood floors, the detailed wall, and the dramatic gold light fixture make for the perfect place to host guests.
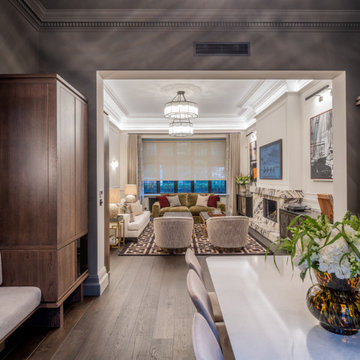
Wall colour: Grey Moss #234 by Little Greene | Joinery by Luxe Projects London | Bench seat fabric: Ricci Natural by Andrew Martin
Large victorian open plan dining room in London with grey walls, dark hardwood flooring, a hanging fireplace, a stone fireplace surround, brown floors, a coffered ceiling and panelled walls.
Large victorian open plan dining room in London with grey walls, dark hardwood flooring, a hanging fireplace, a stone fireplace surround, brown floors, a coffered ceiling and panelled walls.

Handcut french parquet floors, installed, sanded wirebrushed and oiled with hardwax oil
Inspiration for a medium sized victorian open plan dining room in Atlanta with metallic walls, dark hardwood flooring, a standard fireplace, a concrete fireplace surround, brown floors, a drop ceiling and panelled walls.
Inspiration for a medium sized victorian open plan dining room in Atlanta with metallic walls, dark hardwood flooring, a standard fireplace, a concrete fireplace surround, brown floors, a drop ceiling and panelled walls.

Photo of an expansive victorian open plan dining room in Boston with grey walls, medium hardwood flooring, a standard fireplace, a wooden fireplace surround, brown floors, a coffered ceiling and panelled walls.
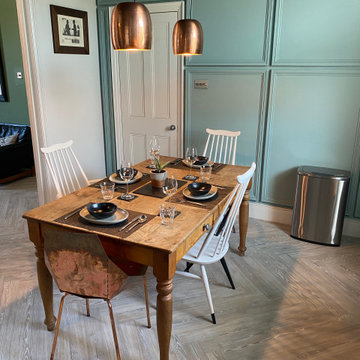
Design ideas for a medium sized victorian kitchen/dining room in London with green walls and panelled walls.
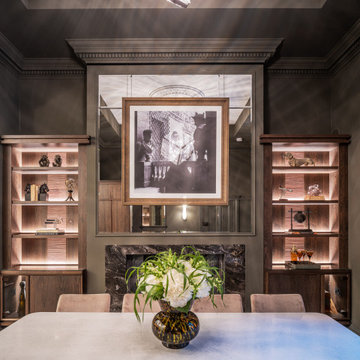
Wall colour: Grey Moss #234 by Little Greene | Joinery by Luxe Projects London
Large victorian open plan dining room in London with grey walls, dark hardwood flooring, a hanging fireplace, a stone fireplace surround, brown floors, a coffered ceiling and panelled walls.
Large victorian open plan dining room in London with grey walls, dark hardwood flooring, a hanging fireplace, a stone fireplace surround, brown floors, a coffered ceiling and panelled walls.
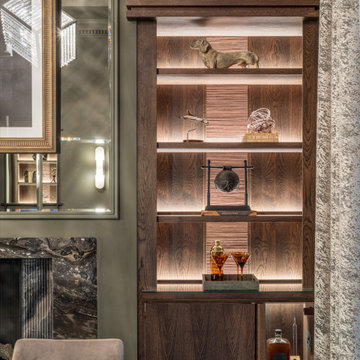
Wall colour: Grey Moss #234 by Little Greene | Joinery by Luxe Projects London
Large victorian open plan dining room in London with grey walls, dark hardwood flooring, a hanging fireplace, a stone fireplace surround, brown floors, a coffered ceiling and panelled walls.
Large victorian open plan dining room in London with grey walls, dark hardwood flooring, a hanging fireplace, a stone fireplace surround, brown floors, a coffered ceiling and panelled walls.
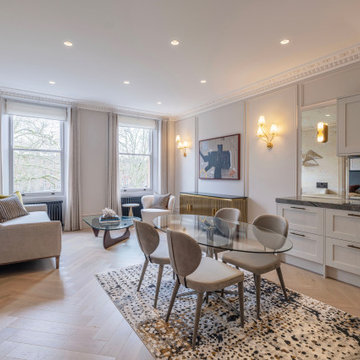
This is an example of a medium sized victorian open plan dining room in London with beige walls, light hardwood flooring, no fireplace, beige floors and panelled walls.
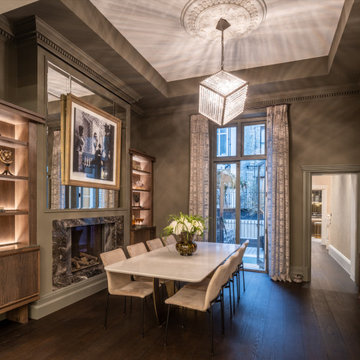
Wall colour: Grey Moss #234 by Little Greene | Chandelier is the large Rex pendant by Timothy Oulton | Joinery by Luxe Projects London
Photo of a large victorian open plan dining room in London with grey walls, dark hardwood flooring, a hanging fireplace, a stone fireplace surround, brown floors, a coffered ceiling and panelled walls.
Photo of a large victorian open plan dining room in London with grey walls, dark hardwood flooring, a hanging fireplace, a stone fireplace surround, brown floors, a coffered ceiling and panelled walls.
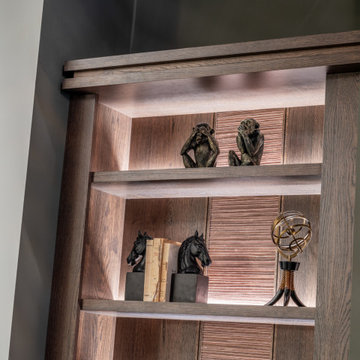
Wall colour: Grey Moss #234 by Little Greene | Joinery by Luxe Projects London
Design ideas for a large victorian open plan dining room in London with grey walls, dark hardwood flooring, a hanging fireplace, a stone fireplace surround, brown floors, a coffered ceiling and panelled walls.
Design ideas for a large victorian open plan dining room in London with grey walls, dark hardwood flooring, a hanging fireplace, a stone fireplace surround, brown floors, a coffered ceiling and panelled walls.
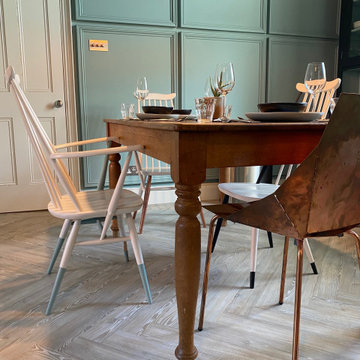
Medium sized victorian kitchen/dining room in London with green walls and panelled walls.
Victorian Dining Room with Panelled Walls Ideas and Designs
1