Coastal Galley Utility Room Ideas and Designs
Refine by:
Budget
Sort by:Popular Today
1 - 20 of 340 photos
Item 1 of 3
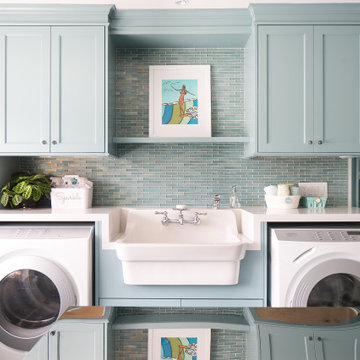
Design ideas for a beach style galley separated utility room in Orange County with an utility sink, shaker cabinets, turquoise cabinets, a side by side washer and dryer and white worktops.

Painted cabinetry with antique brass hardware.
Interior Designer: Simons Design Studio
Builder: Magleby Construction
Photography: Alan Blakely Photography

Design ideas for a large beach style galley separated utility room in Grand Rapids with a built-in sink, blue cabinets, laminate countertops, vinyl flooring, a side by side washer and dryer, grey floors, grey worktops, shaker cabinets and beige walls.
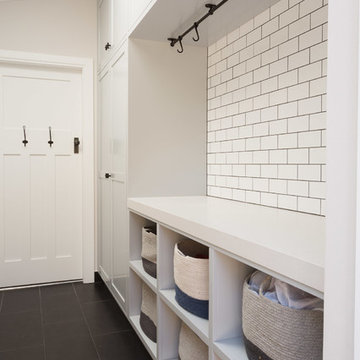
Grant Schwarz
Small coastal galley separated utility room in Sydney with flat-panel cabinets, white cabinets, white walls, a side by side washer and dryer and black floors.
Small coastal galley separated utility room in Sydney with flat-panel cabinets, white cabinets, white walls, a side by side washer and dryer and black floors.

Large coastal galley utility room in Miami with a belfast sink, shaker cabinets, white cabinets, engineered stone countertops, white splashback, stone tiled splashback, white walls, marble flooring, a side by side washer and dryer, multi-coloured floors, white worktops, all types of wall treatment and feature lighting.
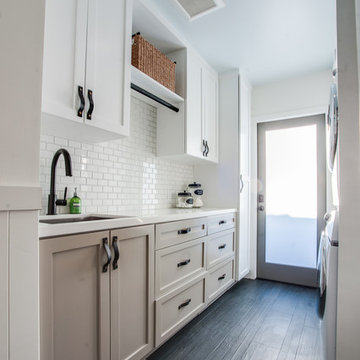
Nautical galley separated utility room in Los Angeles with shaker cabinets, grey cabinets, engineered stone countertops, white walls, a stacked washer and dryer and a submerged sink.

Mudroom and laundry area. White painted shaker cabinets with a double stacked washer and dryer. The textured backsplash was rearranged to run vertically to visually elongated the room.
Photos by Spacecrafting Photography

Photo of a large beach style galley separated utility room in Other with a submerged sink, shaker cabinets, white cabinets, engineered stone countertops, white walls, ceramic flooring, a side by side washer and dryer, grey floors, white worktops, white splashback and engineered quartz splashback.

Basil colored shaker style cabinets and a subdued green on the walls make this a warm & inviting space.
Photo by Scot Trueblood
Inspiration for a small coastal galley utility room in Miami with a built-in sink, shaker cabinets, green cabinets, engineered stone countertops, ceramic flooring, a side by side washer and dryer and grey walls.
Inspiration for a small coastal galley utility room in Miami with a built-in sink, shaker cabinets, green cabinets, engineered stone countertops, ceramic flooring, a side by side washer and dryer and grey walls.

Inspiration for a medium sized nautical galley utility room in Other with a belfast sink, flat-panel cabinets, blue cabinets, white splashback, ceramic splashback, white walls, marble flooring and a side by side washer and dryer.

Design ideas for a beach style galley separated utility room in Minneapolis with a built-in sink, shaker cabinets, white cabinets, wood worktops, multi-coloured walls, grey floors, brown worktops and wallpapered walls.

This laundry room design is exactly what every home needs! As a dedicated utility, storage, and laundry room, it includes space to store laundry supplies, pet products, and much more. It also incorporates a utility sink, countertop, and dedicated areas to sort dirty clothes and hang wet clothes to dry. The space also includes a relaxing bench set into the wall of cabinetry.
Photos by Susan Hagstrom
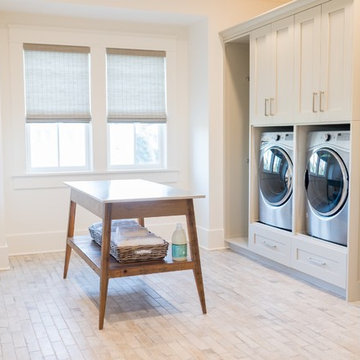
Photographer: Alex Thornton Photography
Inspiration for a beach style galley separated utility room in Charleston with a submerged sink, shaker cabinets, beige cabinets, white walls, a side by side washer and dryer, beige floors and beige worktops.
Inspiration for a beach style galley separated utility room in Charleston with a submerged sink, shaker cabinets, beige cabinets, white walls, a side by side washer and dryer, beige floors and beige worktops.

Designed by Katherine Dashiell of Reico Kitchen & Bath in Annapolis, MD in collaboration with Emory Construction, this coastal transitional inspired project features cabinet designs for the kitchen, bar, powder room, primary bathroom and laundry room.
The kitchen design features Merillat Classic Tolani in a Cotton finish on the perimeter kitchen cabinets. For the kitchen island, the cabinets are Merillat Masterpiece Montresano Rustic Alder in a Husk Suede finish. The design also includes a Kohler Whitehaven sink.
The bar design features Green Forest Cabinetry in the Park Place door style with a White finish.
The powder room bathroom design features Merillat Classic in the Tolani door style in a Nightfall finish.
The primary bathroom design features Merillat Masterpiece cabinets in the Turner door style in Rustic Alder with a Husk Suede finish.
The laundry room features Green Forest Cabinetry in the Park Place door style with a Spéciale Grey finish.
“This was our second project working with Reico. The overall process is overwhelming given the infinite layout options and design combinations so having the experienced team at Reico listen to our vision and put it on paper was invaluable,” said the client. “They considered our budget and thoughtfully allocated the dollars.”
“The team at Reico never balked if we requested a quote in a different product line or a tweak to the layout. The communication was prompt, professional and easy to understand. And of course, the finished product came together beautifully – better than we could have ever imagined! Katherine and Angel at the Annapolis location were our primary contacts and we can’t thank them enough for all of their hard work and care they put into our project.”
Photos courtesy of BTW Images LLC.

This laundry room is what dreams are made of… ?
A double washer and dryer, marble lined utility sink, and custom mudroom with built-in storage? We are swooning.
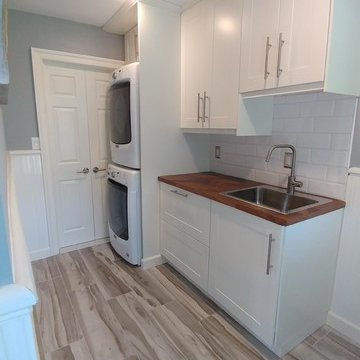
Attached Laundry Room Separated by Wall
This is an example of a medium sized coastal galley separated utility room in Philadelphia with a single-bowl sink, shaker cabinets, white cabinets, wood worktops, grey walls, porcelain flooring, a stacked washer and dryer, grey floors and brown worktops.
This is an example of a medium sized coastal galley separated utility room in Philadelphia with a single-bowl sink, shaker cabinets, white cabinets, wood worktops, grey walls, porcelain flooring, a stacked washer and dryer, grey floors and brown worktops.

Design ideas for a medium sized beach style galley utility room in Portland with a built-in sink, recessed-panel cabinets, blue cabinets, wood worktops, blue splashback, wood splashback, blue walls, limestone flooring, black floors and panelled walls.
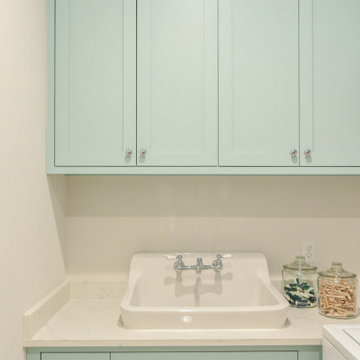
Design ideas for a large beach style galley separated utility room in Houston with blue cabinets, a side by side washer and dryer and white worktops.
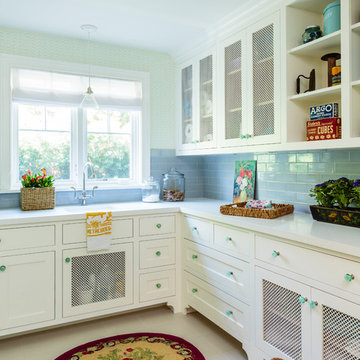
Mark Lohman
Design ideas for a large nautical galley separated utility room in Los Angeles with a submerged sink, shaker cabinets, white cabinets, engineered stone countertops, porcelain flooring, a side by side washer and dryer, beige floors, white worktops and white walls.
Design ideas for a large nautical galley separated utility room in Los Angeles with a submerged sink, shaker cabinets, white cabinets, engineered stone countertops, porcelain flooring, a side by side washer and dryer, beige floors, white worktops and white walls.

Pedestal mounted laundry machines, ample folding space, and a long hanging rod make laundry a pleasure in this home.
Photo by Scot Trueblood
Design ideas for a small beach style galley utility room in Miami with a built-in sink, shaker cabinets, green cabinets, engineered stone countertops, green walls, ceramic flooring and a side by side washer and dryer.
Design ideas for a small beach style galley utility room in Miami with a built-in sink, shaker cabinets, green cabinets, engineered stone countertops, green walls, ceramic flooring and a side by side washer and dryer.
Coastal Galley Utility Room Ideas and Designs
1