Scandinavian Galley Utility Room Ideas and Designs
Refine by:
Budget
Sort by:Popular Today
1 - 20 of 70 photos
Item 1 of 3

This is an example of a large scandi galley utility room in Toronto with an utility sink, flat-panel cabinets, light wood cabinets, engineered stone countertops, multi-coloured splashback, porcelain splashback, white walls, ceramic flooring, a side by side washer and dryer, grey floors and grey worktops.

Photo of a large scandi galley utility room in Christchurch with a built-in sink, white cabinets, laminate countertops, white walls, ceramic flooring, a side by side washer and dryer, grey floors and flat-panel cabinets.

The compact and functional ground floor utility room and WC has been positioned where the original staircase used to be in the centre of the house.
We kept to a paired down utilitarian style and palette when designing this practical space. A run of bespoke birch plywood full height cupboards for coats and shoes and a laundry cupboard with a stacked washing machine and tumble dryer. Tucked at the end is an enamel bucket sink and lots of open shelving storage. A simple white grid of tiles and the natural finish cork flooring which runs through out the house.

A Contemporary Laundry Room with pops of color and pattern, Photography by Susie Brenner
Photo of a large scandinavian galley utility room in Denver with flat-panel cabinets, medium wood cabinets, composite countertops, multi-coloured walls, slate flooring, a side by side washer and dryer, grey floors and white worktops.
Photo of a large scandinavian galley utility room in Denver with flat-panel cabinets, medium wood cabinets, composite countertops, multi-coloured walls, slate flooring, a side by side washer and dryer, grey floors and white worktops.

This timber laminate benchtop is gorgeous teamed with white cabinetry.
Medium sized scandinavian galley separated utility room in Melbourne with a built-in sink, open cabinets, white cabinets, laminate countertops, white walls, terracotta flooring and a side by side washer and dryer.
Medium sized scandinavian galley separated utility room in Melbourne with a built-in sink, open cabinets, white cabinets, laminate countertops, white walls, terracotta flooring and a side by side washer and dryer.
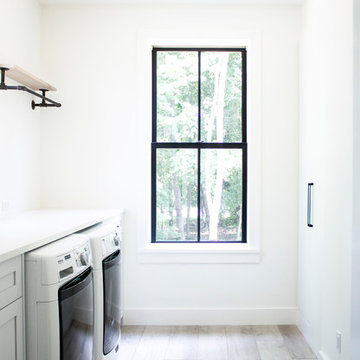
Photo of a medium sized scandi galley separated utility room in New York with a submerged sink, shaker cabinets, white cabinets, engineered stone countertops, white walls, vinyl flooring, a side by side washer and dryer and white worktops.
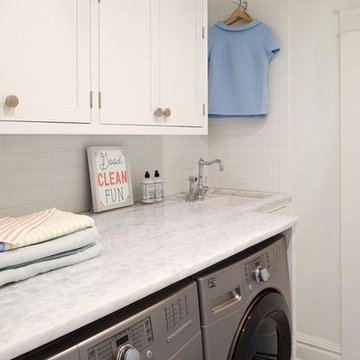
Vantage Architectural Imagery
Small scandinavian galley separated utility room in Denver with a built-in sink, recessed-panel cabinets, white cabinets, marble worktops, white walls, porcelain flooring and a side by side washer and dryer.
Small scandinavian galley separated utility room in Denver with a built-in sink, recessed-panel cabinets, white cabinets, marble worktops, white walls, porcelain flooring and a side by side washer and dryer.

The common "U-Shaped" layout was retained in this shaker style kitchen. Using this functional space the focus turned to storage solutions. A great range of drawers were included in the plan, to place crockery, pots and pans, whilst clever corner storage ideas were implemented.
Concealed behind cavity sliding doors, the well set out walk in pantry lies, an ideal space for food preparation, storing appliances along with the families weekly grocery shopping.
Relaxation is key in this stunning bathroom setting, with calming muted tones along with the superb fit out provide the perfect scene to escape. When space is limited a wet room provides more room to move, where the shower is not enclosed opening up the space to fit this luxurious freestanding bathtub.
The well thought out laundry creating simplicity, clean lines, ample bench space and great storage. The beautiful timber look joinery has created a stunning contrast.t.
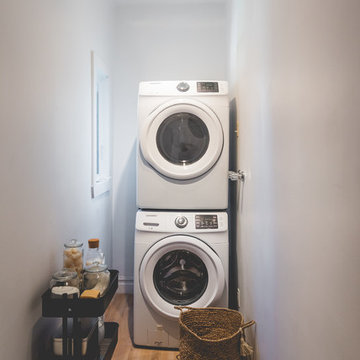
Conception, design et gestion de projet: Stéphanie Fortier, designer d'intérieur.
http://stephaniefortierdesign.com/
Crédit photo: Bodoum photographie

Photo: Andrew Snow © 2014 Houzz
Design: Post Architecture
Design ideas for a medium sized scandinavian galley separated utility room in Toronto with flat-panel cabinets, grey cabinets, engineered stone countertops, white walls, a side by side washer and dryer, porcelain flooring, white floors and black worktops.
Design ideas for a medium sized scandinavian galley separated utility room in Toronto with flat-panel cabinets, grey cabinets, engineered stone countertops, white walls, a side by side washer and dryer, porcelain flooring, white floors and black worktops.

Inspiration for a medium sized scandinavian galley separated utility room in Melbourne with a belfast sink, flat-panel cabinets, medium wood cabinets, composite countertops, white splashback, glass sheet splashback, grey walls, porcelain flooring, a side by side washer and dryer, grey floors and white worktops.
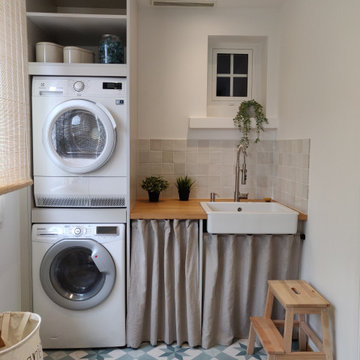
Scandi galley separated utility room in Paris with all styles of cabinet.
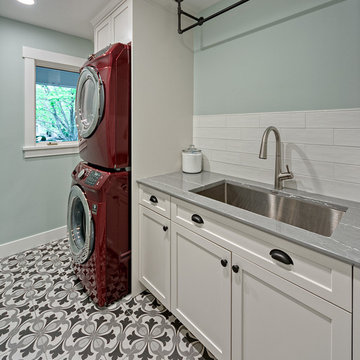
Plymouth remodeled Laundry Room. Stacked appliances with beautiful 10x10 DOM Solace Rug Grey tile floor. Paint color is Sherwin WIlliams, Sea Salt
Photo of a small scandinavian galley separated utility room in Minneapolis with a submerged sink, flat-panel cabinets, white cabinets, engineered stone countertops, green walls, porcelain flooring, a stacked washer and dryer and grey worktops.
Photo of a small scandinavian galley separated utility room in Minneapolis with a submerged sink, flat-panel cabinets, white cabinets, engineered stone countertops, green walls, porcelain flooring, a stacked washer and dryer and grey worktops.

Multi purpose room with loads of storage for pantry items, laundry and mudroom to dump those dirty shoes at the end of the day.
Design ideas for a medium sized scandinavian galley utility room in Melbourne with a double-bowl sink, open cabinets, white cabinets, composite countertops, white splashback, metro tiled splashback, white walls, light hardwood flooring, an integrated washer and dryer and grey worktops.
Design ideas for a medium sized scandinavian galley utility room in Melbourne with a double-bowl sink, open cabinets, white cabinets, composite countertops, white splashback, metro tiled splashback, white walls, light hardwood flooring, an integrated washer and dryer and grey worktops.

Complete Accessory Dwelling Unit Build
Hallway with Stacking Laundry units
Photo of a small scandi galley laundry cupboard in Los Angeles with a stacked washer and dryer, brown floors, flat-panel cabinets, white cabinets, white worktops, granite worktops, beige walls, laminate floors and a built-in sink.
Photo of a small scandi galley laundry cupboard in Los Angeles with a stacked washer and dryer, brown floors, flat-panel cabinets, white cabinets, white worktops, granite worktops, beige walls, laminate floors and a built-in sink.
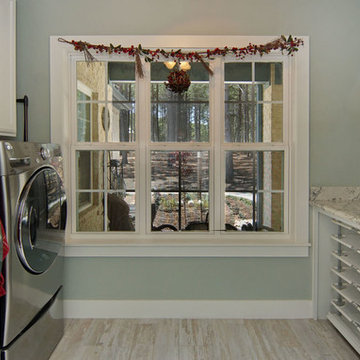
Laundry room with wood look tile, folding counter top with pull out drying shelves for sweaters.
Inspiration for a large scandinavian galley separated utility room in Dallas with flat-panel cabinets, white cabinets, granite worktops, grey walls, ceramic flooring, a side by side washer and dryer, beige floors and beige worktops.
Inspiration for a large scandinavian galley separated utility room in Dallas with flat-panel cabinets, white cabinets, granite worktops, grey walls, ceramic flooring, a side by side washer and dryer, beige floors and beige worktops.
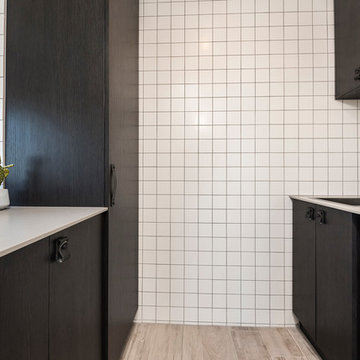
Laundry design with colour and material specification including floor and wall tiles.
Design ideas for a medium sized scandi galley separated utility room in Perth with a single-bowl sink, flat-panel cabinets, black cabinets, engineered stone countertops, white splashback, ceramic flooring and grey worktops.
Design ideas for a medium sized scandi galley separated utility room in Perth with a single-bowl sink, flat-panel cabinets, black cabinets, engineered stone countertops, white splashback, ceramic flooring and grey worktops.
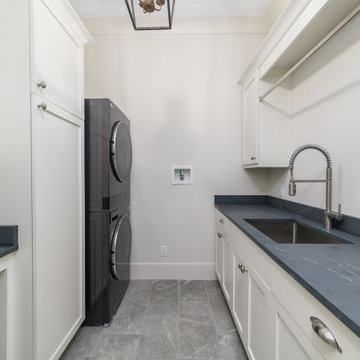
Design ideas for a scandi galley separated utility room in Other with a submerged sink, white cabinets, white walls, a stacked washer and dryer, grey floors and black worktops.
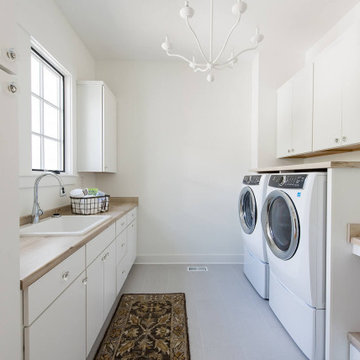
With a focus on lived-in comfort and light, airy spaces, this new construction is designed to feel like home before the moving vans arrive. Everything Home consulted on the floor plan and exterior style of this luxury home with the builders at Old Town Design Group. When construction neared completion, Everything Home returned to specify hard finishes and color schemes throughout and stage the decor and accessories. Start to finish, Everything Home designs dream homes.
---
Project completed by Wendy Langston's Everything Home interior design firm, which serves Carmel, Zionsville, Fishers, Westfield, Noblesville, and Indianapolis.
For more about Everything Home, see here: https://everythinghomedesigns.com/
To learn more about this project, see here:
https://everythinghomedesigns.com/portfolio/scandinavian-luxury-home/
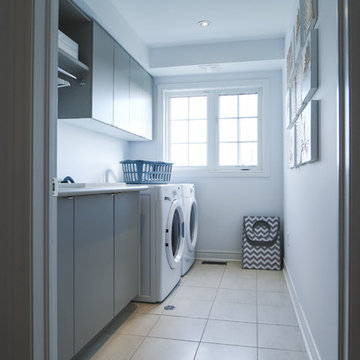
Small scandi galley separated utility room in Toronto with a built-in sink, flat-panel cabinets, grey cabinets, laminate countertops, white walls, porcelain flooring, a side by side washer and dryer, grey floors and grey worktops.
Scandinavian Galley Utility Room Ideas and Designs
1