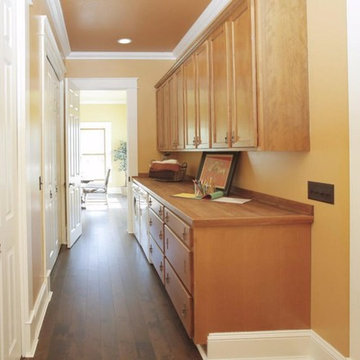Victorian Galley Utility Room Ideas and Designs
Refine by:
Budget
Sort by:Popular Today
1 - 20 of 27 photos
Item 1 of 3
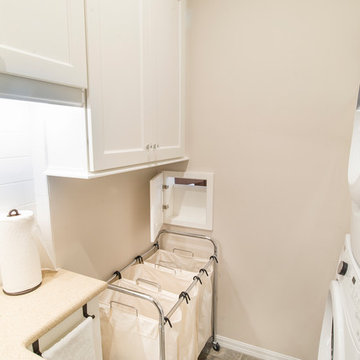
Inspiration for a small victorian galley separated utility room in Orlando with a submerged sink, recessed-panel cabinets, white cabinets, laminate countertops, white walls, a stacked washer and dryer and grey floors.
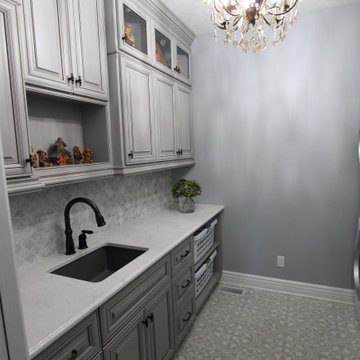
Inspiration for a medium sized victorian galley separated utility room in Other with a built-in sink, raised-panel cabinets, grey cabinets, quartz worktops, marble splashback, ceramic flooring, a stacked washer and dryer, multi-coloured floors and white worktops.
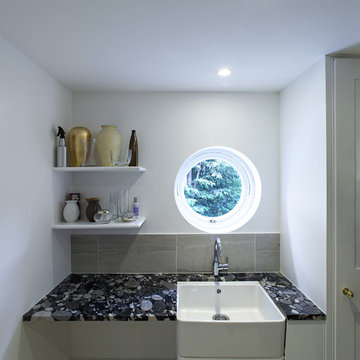
Peter Landers
Design ideas for a victorian galley utility room in London with a belfast sink, flat-panel cabinets, white cabinets, marble worktops, white walls and a stacked washer and dryer.
Design ideas for a victorian galley utility room in London with a belfast sink, flat-panel cabinets, white cabinets, marble worktops, white walls and a stacked washer and dryer.

This is an example of a medium sized victorian galley separated utility room in Houston with a belfast sink, recessed-panel cabinets, green cabinets, wood worktops, grey splashback, ceramic splashback, white walls, ceramic flooring, a side by side washer and dryer, multi-coloured floors and brown worktops.
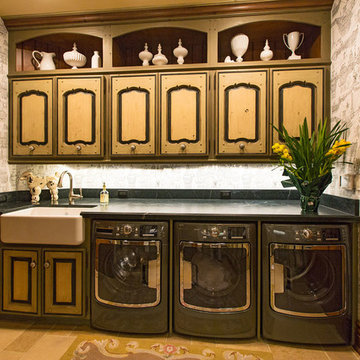
Laundry room with soapstone countertops, custom cabinetry and line drawing wallpaper.
Inspiration for a large victorian galley separated utility room in Santa Barbara with a belfast sink, raised-panel cabinets, light wood cabinets, soapstone worktops, limestone flooring and a side by side washer and dryer.
Inspiration for a large victorian galley separated utility room in Santa Barbara with a belfast sink, raised-panel cabinets, light wood cabinets, soapstone worktops, limestone flooring and a side by side washer and dryer.
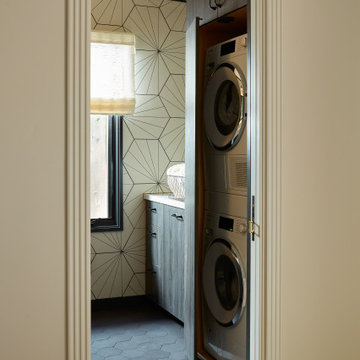
Interior design by Pamela Pennington Studios
Photography by: Eric Zepeda
Victorian galley utility room in San Francisco with a submerged sink, louvered cabinets, brown cabinets, quartz worktops, white walls, marble flooring, a stacked washer and dryer, multi-coloured floors, white worktops and wallpapered walls.
Victorian galley utility room in San Francisco with a submerged sink, louvered cabinets, brown cabinets, quartz worktops, white walls, marble flooring, a stacked washer and dryer, multi-coloured floors, white worktops and wallpapered walls.
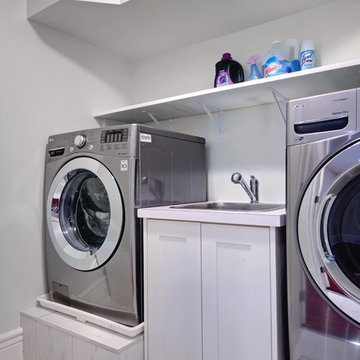
Andrew Snow
This is an example of a small victorian galley separated utility room in Toronto with a built-in sink, shaker cabinets, white cabinets, laminate countertops, grey walls, ceramic flooring and a side by side washer and dryer.
This is an example of a small victorian galley separated utility room in Toronto with a built-in sink, shaker cabinets, white cabinets, laminate countertops, grey walls, ceramic flooring and a side by side washer and dryer.
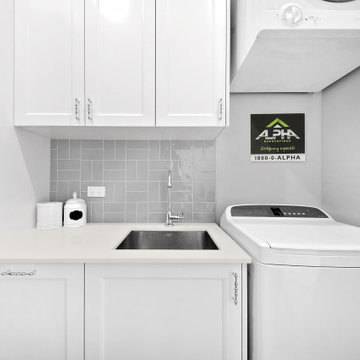
Photo of a large victorian galley separated utility room in Sydney with a submerged sink, shaker cabinets, white cabinets, engineered stone countertops, grey walls, porcelain flooring, a stacked washer and dryer, grey floors and white worktops.
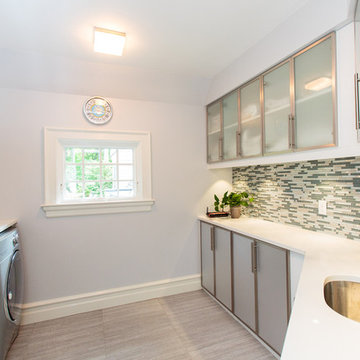
Design ideas for a large victorian galley separated utility room in Boston with flat-panel cabinets, grey cabinets and white walls.
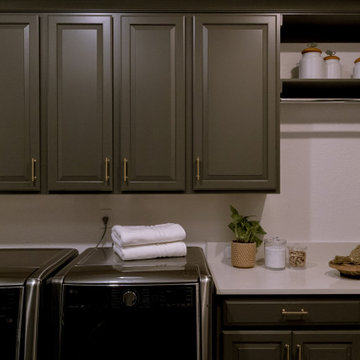
Extending the design into the laundry room... These marble, black and white checkered floors make this room exciting to walk into.
Small victorian galley utility room in Orlando with beaded cabinets, brown cabinets, engineered stone countertops, white walls, marble flooring, a side by side washer and dryer, multi-coloured floors and white worktops.
Small victorian galley utility room in Orlando with beaded cabinets, brown cabinets, engineered stone countertops, white walls, marble flooring, a side by side washer and dryer, multi-coloured floors and white worktops.

Inspiration for a victorian galley utility room in Chicago with a submerged sink, shaker cabinets, white cabinets, granite worktops, beige splashback, granite splashback, green walls, ceramic flooring, a side by side washer and dryer, white floors, white worktops, a coffered ceiling and wainscoting.
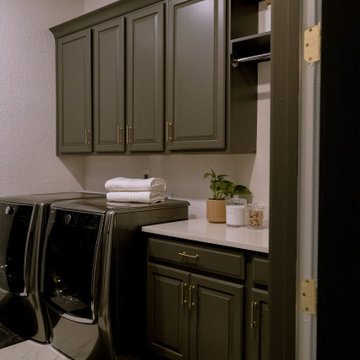
Extending the design into the laundry room... These marble, black and white checkered floors make this room exciting to walk into.
Inspiration for a small victorian galley utility room in Orlando with beaded cabinets, brown cabinets, engineered stone countertops, white walls, marble flooring, a side by side washer and dryer, multi-coloured floors and white worktops.
Inspiration for a small victorian galley utility room in Orlando with beaded cabinets, brown cabinets, engineered stone countertops, white walls, marble flooring, a side by side washer and dryer, multi-coloured floors and white worktops.
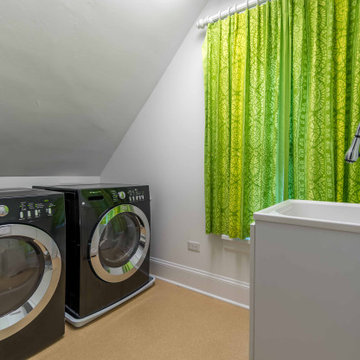
Photo of a medium sized victorian galley separated utility room in Chicago with an utility sink, quartz worktops, white walls, concrete flooring, a side by side washer and dryer, brown floors, white worktops, exposed beams, wallpapered walls and feature lighting.
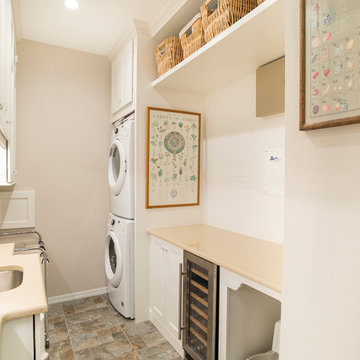
This is an example of a small victorian galley separated utility room in Orlando with a submerged sink, recessed-panel cabinets, white cabinets, laminate countertops, white walls, a stacked washer and dryer and grey floors.
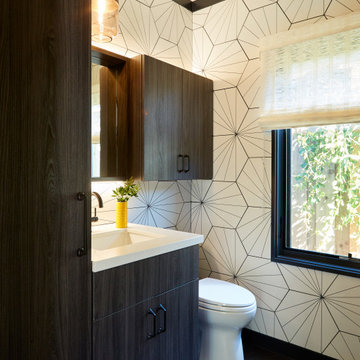
Interior design by Pamela Pennington Studios
Photography by: Eric Zepeda
Design ideas for a victorian galley utility room in San Francisco with brown cabinets, white walls, marble flooring, multi-coloured floors, wallpapered walls, a submerged sink, louvered cabinets, quartz worktops, a stacked washer and dryer and white worktops.
Design ideas for a victorian galley utility room in San Francisco with brown cabinets, white walls, marble flooring, multi-coloured floors, wallpapered walls, a submerged sink, louvered cabinets, quartz worktops, a stacked washer and dryer and white worktops.
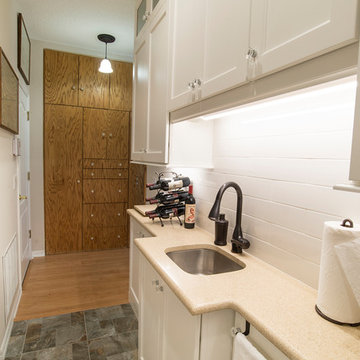
Photo of a small victorian galley separated utility room in Orlando with a submerged sink, recessed-panel cabinets, white cabinets, laminate countertops, white walls, a stacked washer and dryer and grey floors.
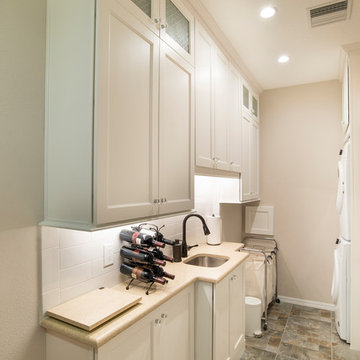
Design ideas for a small victorian galley separated utility room in Orlando with a submerged sink, recessed-panel cabinets, white cabinets, laminate countertops, white walls, a stacked washer and dryer and grey floors.

Interior design by Pamela Pennington Studios
Photography by: Eric Zepeda
Victorian galley utility room in San Francisco with a submerged sink, louvered cabinets, brown cabinets, quartz worktops, white walls, marble flooring, a stacked washer and dryer, multi-coloured floors, white worktops and wallpapered walls.
Victorian galley utility room in San Francisco with a submerged sink, louvered cabinets, brown cabinets, quartz worktops, white walls, marble flooring, a stacked washer and dryer, multi-coloured floors, white worktops and wallpapered walls.
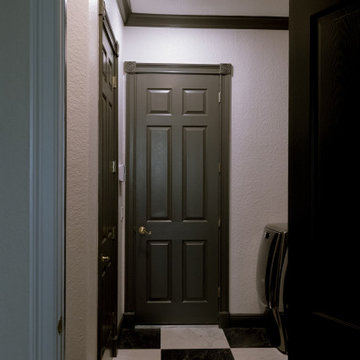
Extending the design into the laundry room... These marble, black and white checkered floors make this room exciting to walk into.
Inspiration for a small victorian galley utility room in Orlando with beaded cabinets, brown cabinets, engineered stone countertops, white walls, marble flooring, a side by side washer and dryer, multi-coloured floors and white worktops.
Inspiration for a small victorian galley utility room in Orlando with beaded cabinets, brown cabinets, engineered stone countertops, white walls, marble flooring, a side by side washer and dryer, multi-coloured floors and white worktops.
Victorian Galley Utility Room Ideas and Designs
1
