Coastal Garden and Outdoor Space with Concrete Paving Ideas and Designs
Refine by:
Budget
Sort by:Popular Today
1 - 20 of 2,055 photos
Item 1 of 3
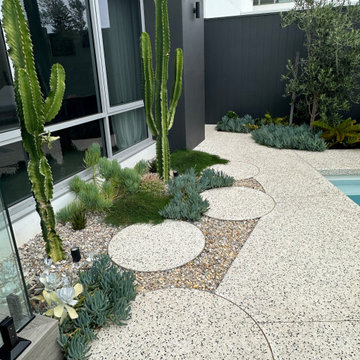
waterwise planting using succulents. Paving is exposed aggregate with a brass trim used to accentuate the circular steppers
Small beach style back xeriscape full sun garden in Perth with concrete paving and a wood fence.
Small beach style back xeriscape full sun garden in Perth with concrete paving and a wood fence.
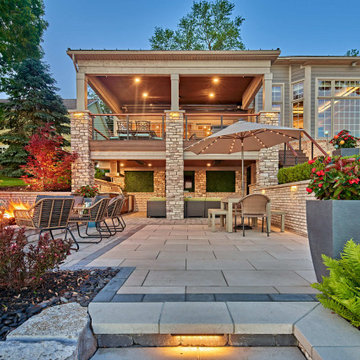
Multi-level lakeside terrace with covered outdoor kitchen, hot tub, built-in fire pit and outdoor bar
Inspiration for a large nautical back patio in Detroit with an outdoor kitchen, concrete paving and a roof extension.
Inspiration for a large nautical back patio in Detroit with an outdoor kitchen, concrete paving and a roof extension.
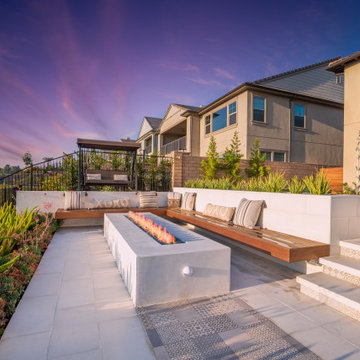
A lowered patio w/ built-in seating and contemporary fire pit. Great place for hanging out, relaxing, and entertaining. A floating hardwood bench provides ample seating for larger gatherings.
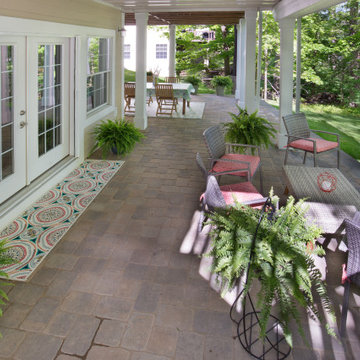
Spacious lower level patio with 3 separate areas for entertaining and enjoying the wooded backyard.
This is an example of a large nautical back patio in Columbus with concrete paving.
This is an example of a large nautical back patio in Columbus with concrete paving.
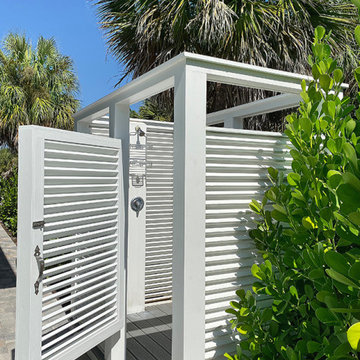
Outdoor shower to wash off sand from the beach and to service the pool area. Photography by Diana Todorova
This is an example of a medium sized coastal back patio in Tampa with an outdoor shower, concrete paving and no cover.
This is an example of a medium sized coastal back patio in Tampa with an outdoor shower, concrete paving and no cover.
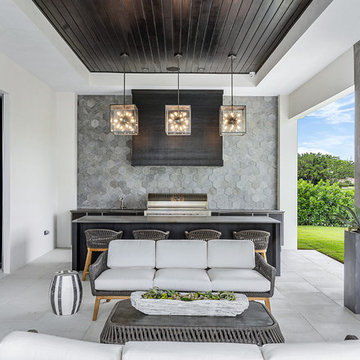
Photo of a beach style back patio in Other with concrete paving, a roof extension and a bar area.
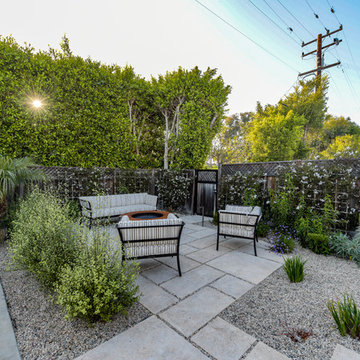
Design ideas for a nautical patio in Los Angeles with a fire feature, no cover and concrete paving.
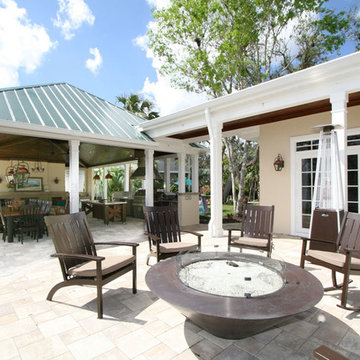
Challenge
This 2001 riverfront home was purchased by the owners in 2015 and immediately renovated. Progressive Design Build was hired at that time to remodel the interior, with tentative plans to remodel their outdoor living space as a second phase design/build remodel. True to their word, after completing the interior remodel, this young family turned to Progressive Design Build in 2017 to address known zoning regulations and restrictions in their backyard and build an outdoor living space that was fit for entertaining and everyday use.
The homeowners wanted a pool and spa, outdoor living room, kitchen, fireplace and covered patio. They also wanted to stay true to their home’s Old Florida style architecture while also adding a Jamaican influence to the ceiling detail, which held sentimental value to the homeowners who honeymooned in Jamaica.
Solution
To tackle the known zoning regulations and restrictions in the backyard, the homeowners researched and applied for a variance. With the variance in hand, Progressive Design Build sat down with the homeowners to review several design options. These options included:
Option 1) Modifications to the original pool design, changing it to be longer and narrower and comply with an existing drainage easement
Option 2) Two different layouts of the outdoor living area
Option 3) Two different height elevations and options for the fire pit area
Option 4) A proposed breezeway connecting the new area with the existing home
After reviewing the options, the homeowners chose the design that placed the pool on the backside of the house and the outdoor living area on the west side of the home (Option 1).
It was important to build a patio structure that could sustain a hurricane (a Southwest Florida necessity), and provide substantial sun protection. The new covered area was supported by structural columns and designed as an open-air porch (with no screens) to allow for an unimpeded view of the Caloosahatchee River. The open porch design also made the area feel larger, and the roof extension was built with substantial strength to survive severe weather conditions.
The pool and spa were connected to the adjoining patio area, designed to flow seamlessly into the next. The pool deck was designed intentionally in a 3-color blend of concrete brick with freeform edge detail to mimic the natural river setting. Bringing the outdoors inside, the pool and fire pit were slightly elevated to create a small separation of space.
Result
All of the desirable amenities of a screened porch were built into an open porch, including electrical outlets, a ceiling fan/light kit, TV, audio speakers, and a fireplace. The outdoor living area was finished off with additional storage for cushions, ample lighting, an outdoor dining area, a smoker, a grill, a double-side burner, an under cabinet refrigerator, a major ventilation system, and water supply plumbing that delivers hot and cold water to the sinks.
Because the porch is under a roof, we had the option to use classy woods that would give the structure a natural look and feel. We chose a dark cypress ceiling with a gloss finish, replicating the same detail that the homeowners experienced in Jamaica. This created a deep visceral and emotional reaction from the homeowners to their new backyard.
The family now spends more time outdoors enjoying the sights, sounds and smells of nature. Their professional lives allow them to take a trip to paradise right in their backyard—stealing moments that reflect on the past, but are also enjoyed in the present.
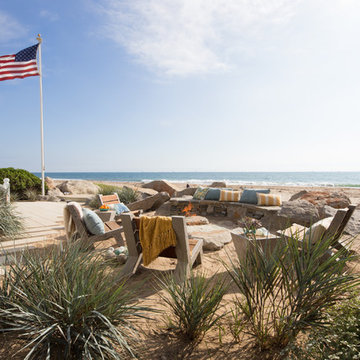
Beachy backyard paradise on Padaro Lane Carpinteria. We imported about 5 truckloads of sand in order to raise the sand level 16 to 18 inches to allow views of the beach - before, it felt like there was a barricade between you and the ocean. It was an unlovely and unusable space. We created a great gathering area with a custom built flagstone bench and several large flagstone slabs for the fire pit. We found the perfect contemporary furniture and placed it around the fire pit. The furniture is custom made with Ipe wood, pre-cast concrete, embed sea glass, aggregate and fossil shells. It had to be heavy enough to not blow away or wander down the beach.
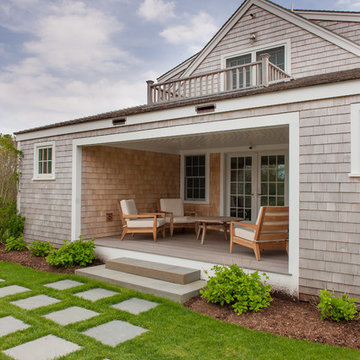
Photo Credit: Wendy Mills
Inspiration for a nautical back veranda in Boston with concrete paving and a roof extension.
Inspiration for a nautical back veranda in Boston with concrete paving and a roof extension.
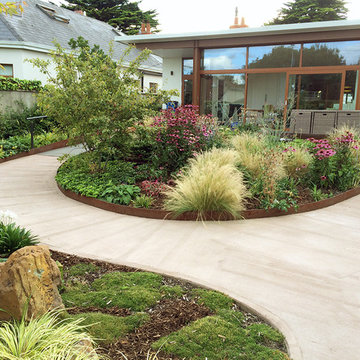
Lush back garden planting, with flowering perennials, grasses and evergreen ground covers.
The tree is a mature Amelanchier (Serviceberry). A large boulder that was found on site sits in a bed of Irish Moss (Sagina) and Japanese Acorus Grass.
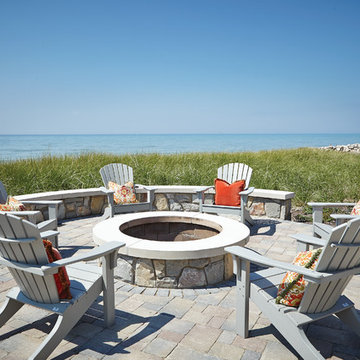
This patio is great for entertaining with a fire pit and unforgettable views of Lake Michigan.
Photo of a large nautical back patio in Grand Rapids with a fire feature, concrete paving and no cover.
Photo of a large nautical back patio in Grand Rapids with a fire feature, concrete paving and no cover.
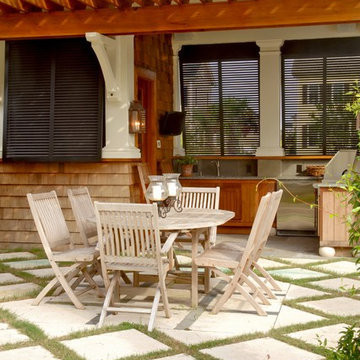
Tripp Smith
Design ideas for a medium sized coastal back patio in Charleston with an outdoor kitchen, a pergola and concrete paving.
Design ideas for a medium sized coastal back patio in Charleston with an outdoor kitchen, a pergola and concrete paving.
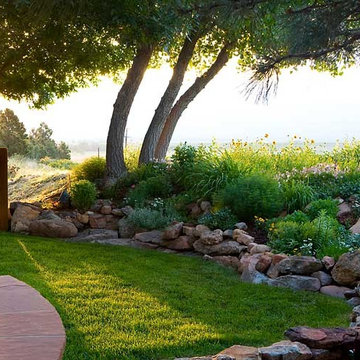
Photo of a medium sized beach style back formal partial sun garden for summer in San Francisco with a retaining wall and concrete paving.
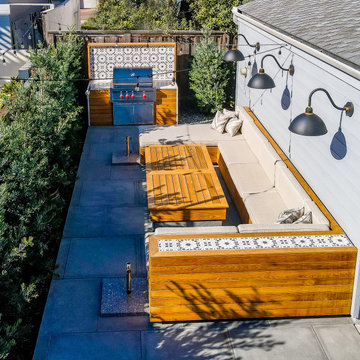
This Del Mar outdoor oasis was designed by SJS Studios Inc. and built by Cross Construction. It showcases a custom built-in teak bench that surrounds a custom concrete / teak table that can transform into a firepit at night. The built-in grill integrates teak with terrazzo countertops that have a waterfall edge and beautiful custom tiles that give the space a unique and coastal vibe. The Annsacks tile is installed in the custom bench pulling the whole space seamlessly together. The trash enclosure features custom teak work with a copper lid and hardware that will patina over time. This amazing outdoor space, features quality craftsmanship and maximizes every corner to provide the homeowners with not only an outdoor coastal oasis but a functioning outdoor area to lounge and host gatherings both throughout the day and night.
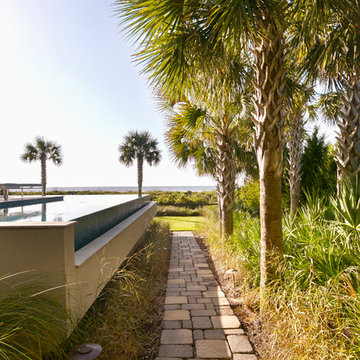
Patrick Brickman of Charleston Home + Design Magazine
Design ideas for a nautical side partial sun garden in Charleston with a garden path and concrete paving.
Design ideas for a nautical side partial sun garden in Charleston with a garden path and concrete paving.
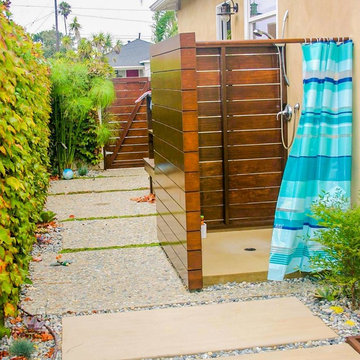
This outdoor shower is tucked into the side yard entry into the yard. The shower, gates and storage shed give off a contemporary feel and pull everything together.
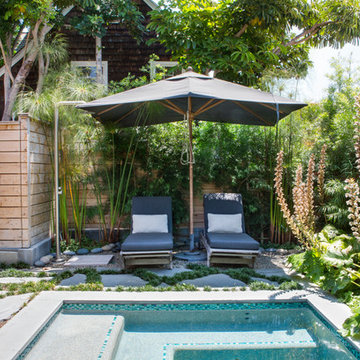
"Built in 1920 as a summer cottage-by-the-sea, this classic, north Laguna cottage long outlived its original owners. Now, refreshed and restored, the home echos with the soul of the early 20th century, while giving its surf-focused family the essence of 21st century modern living.
Timeless textures of cedar shingles and wood windows frame the modern interior, itself accented with steel, stone, and sunlight. The best of yesterday and the sensibility of today brought together thoughtfully in a good marriage."
Photo by Chad Mellon
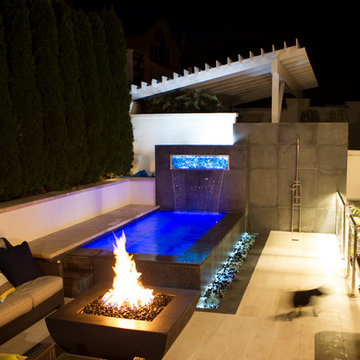
Therapeutic spa with recycled glass vanishing edge trough & waterfall insert lit for evening enjoyment.
Inspiration for a medium sized beach style back patio in New York with a fire feature, concrete paving and no cover.
Inspiration for a medium sized beach style back patio in New York with a fire feature, concrete paving and no cover.
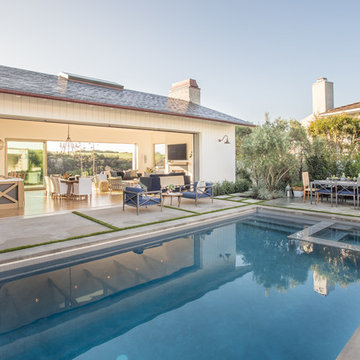
Nicholas Gingold
Photo of a beach style back rectangular hot tub in Orange County with concrete paving.
Photo of a beach style back rectangular hot tub in Orange County with concrete paving.
Coastal Garden and Outdoor Space with Concrete Paving Ideas and Designs
1





