Victorian Garden and Outdoor Space with Concrete Paving Ideas and Designs
Refine by:
Budget
Sort by:Popular Today
1 - 20 of 130 photos
Item 1 of 3
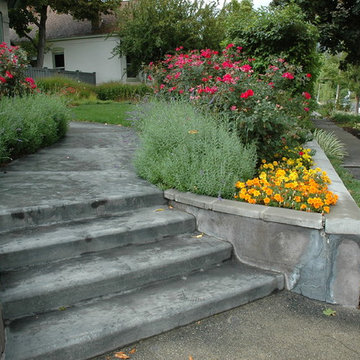
This is the second project designed and executed for this client. They wanted a colorful water wise landscape that would be low maintenance. Designer had to replace the crumbling retaining wall and build new steps and a walk way. Many colorful, water wise plants were used.
Rick Laughlin, APLD
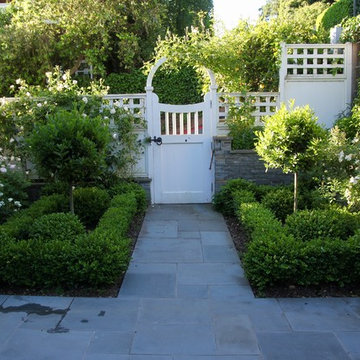
Photo of a medium sized victorian back formal full sun garden in San Francisco with concrete paving.
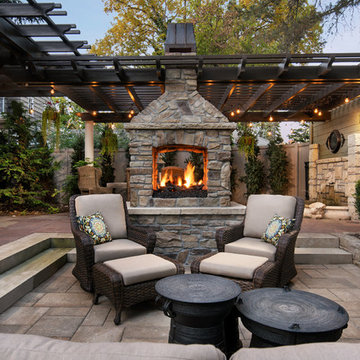
Blu Fish Photography
This is an example of a medium sized victorian back patio in Boise with a fire feature, concrete paving and a pergola.
This is an example of a medium sized victorian back patio in Boise with a fire feature, concrete paving and a pergola.
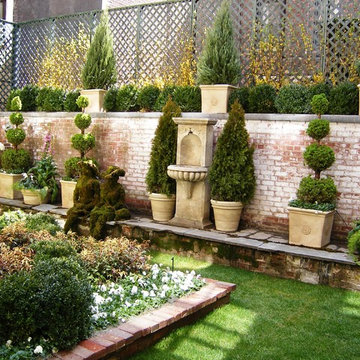
Design ideas for a medium sized victorian roof formal partial sun garden in New York with a water feature and concrete paving.
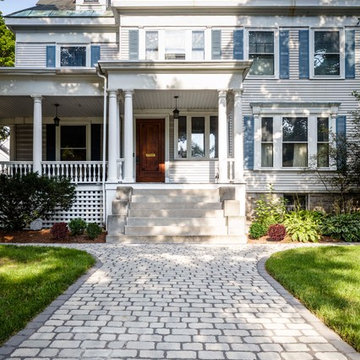
For this project, the Villagio pavers were used in this small backyard to create an authentic vintage & classic look. These pavers were inspired by Montreal’s beautiful century-old streets. This pavement is also de-icing salt resistant, withstands harsh climates. Perfect for patios, walkways, driveways and decorative bandings. Vehicular & pedestrian friendly.
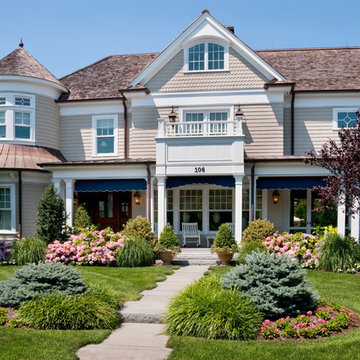
Fred Forbes Photogroupe
Large victorian front garden in Newark with concrete paving and a flowerbed.
Large victorian front garden in Newark with concrete paving and a flowerbed.

This property was transformed from an 1870s YMCA summer camp into an eclectic family home, built to last for generations. Space was made for a growing family by excavating the slope beneath and raising the ceilings above. Every new detail was made to look vintage, retaining the core essence of the site, while state of the art whole house systems ensure that it functions like 21st century home.
This home was featured on the cover of ELLE Décor Magazine in April 2016.
G.P. Schafer, Architect
Rita Konig, Interior Designer
Chambers & Chambers, Local Architect
Frederika Moller, Landscape Architect
Eric Piasecki, Photographer
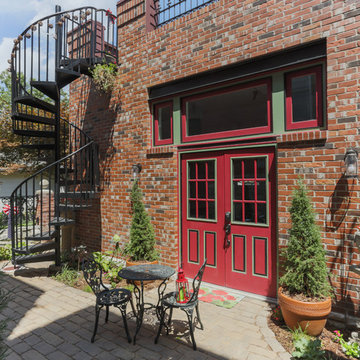
Located in the Lafayette Square Historic District, this garage is built to strict historical guidelines and to match the existing historical residence built by Horace Bigsby a renowned steamboat captain and Mark twain's prodigy. It is no ordinary garage complete with rooftop oasis, spiral staircase, Low voltage lighting and Sonos wireless home sound system.
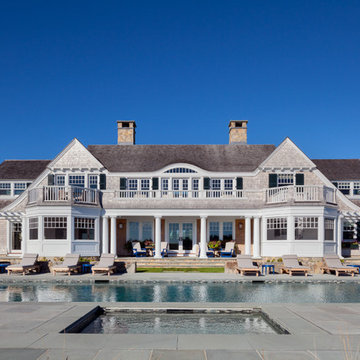
Greg Premru
Design ideas for an expansive victorian back rectangular hot tub in Boston with concrete paving.
Design ideas for an expansive victorian back rectangular hot tub in Boston with concrete paving.
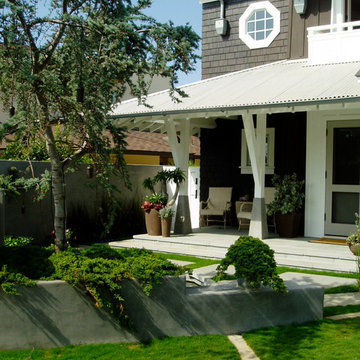
Brian Sipe architectural design and Rob Hill - Hill's landscapes and Don edge general contractor. koi pond in front yard with floating steppers, bluestone and beach plantings
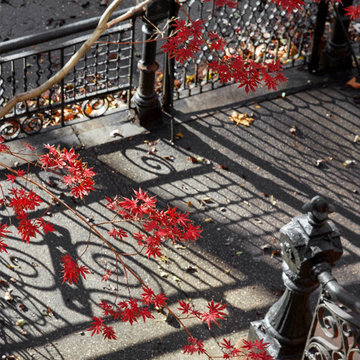
Marketing photograph of the front entry gate and stoop to apartment building. Sunlight casts shadows on the original 1890's iron fence and gate, with bright red Japanese maple leaves in bloom.
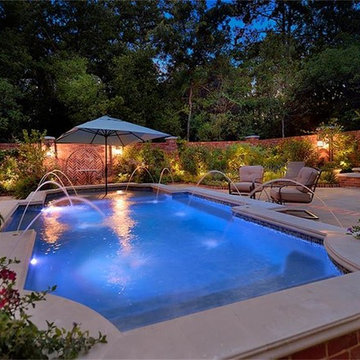
Design ideas for a large victorian back custom shaped swimming pool in Houston with concrete paving and a water feature.
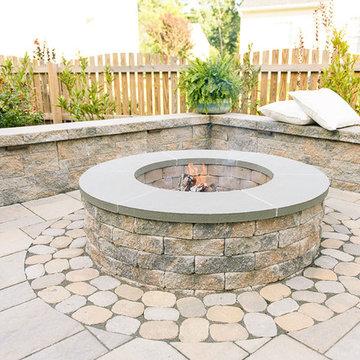
Design ideas for a medium sized victorian back patio in Richmond with a fire feature, concrete paving and a pergola.
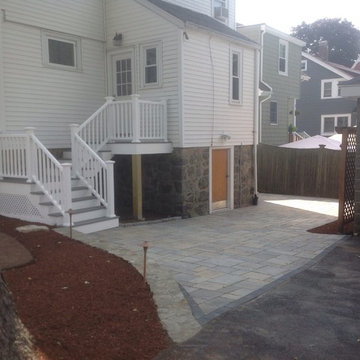
These homeowners purchased a lovely Melrose corner-lot home in desperate need of a landscape refresh. In addition to the Techo-Bloc patio & walkway, LCM PLUS replaced the aging back steps and reconfigured the layout. Using matching natural flat fieldstone LCM PLUS build a small garden wall to match the new front steps, and used landscape lighting to highlight the natural features. Final touches including replacing the fence and & lawn mask the extensive underground drainage & electrical work also completed which means this creative outdoor living space will serve well for many years to come.
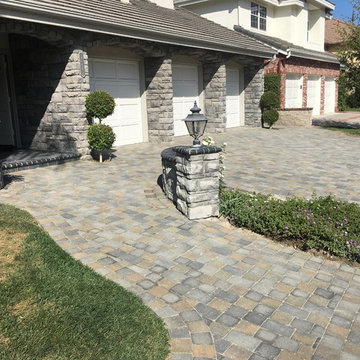
New driveway and entry using Orco country cobble pavers in the Terra Verde color and Manor color. Double border using 6x6 pavers
Design ideas for a medium sized victorian front driveway garden in Orange County with concrete paving.
Design ideas for a medium sized victorian front driveway garden in Orange County with concrete paving.
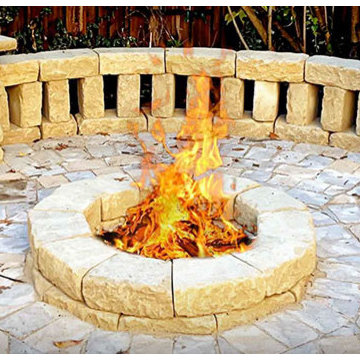
Robert Milkovich
Design ideas for a small victorian back patio in Kansas City with a fire feature and concrete paving.
Design ideas for a small victorian back patio in Kansas City with a fire feature and concrete paving.
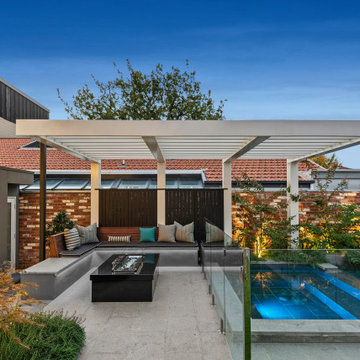
Medium sized victorian back rectangular hot tub in Melbourne with concrete paving.
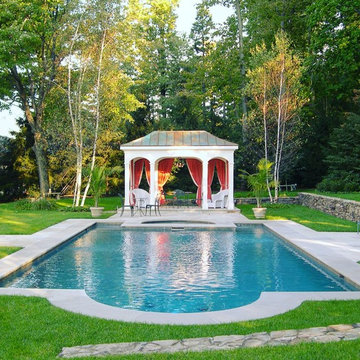
Inspiration for a medium sized victorian back rectangular hot tub in New York with concrete paving.
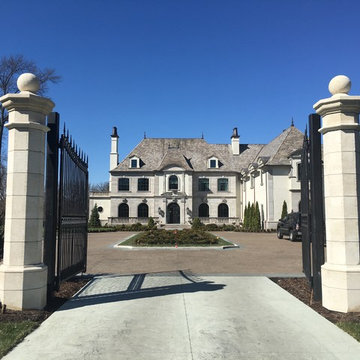
Gated Entry
This is an example of an expansive victorian front driveway full sun garden for winter in Other with a garden path and concrete paving.
This is an example of an expansive victorian front driveway full sun garden for winter in Other with a garden path and concrete paving.
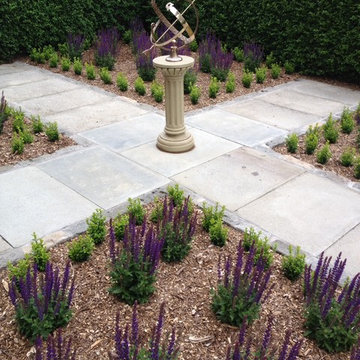
Existing paving and granite setts were relaid to improve the line of the curve and and replace the pointing. Reclaimed pavers and granite setts were sourced for the new paths.
Victorian Garden and Outdoor Space with Concrete Paving Ideas and Designs
1





