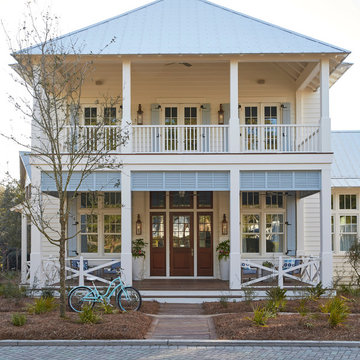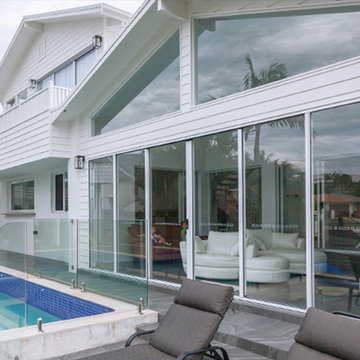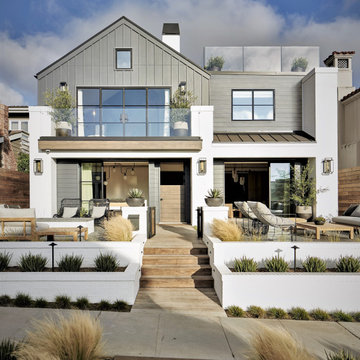Coastal Grey House Exterior Ideas and Designs
Refine by:
Budget
Sort by:Popular Today
1 - 20 of 2,173 photos
Item 1 of 3

Restored beach house with board and batten siding
This is an example of a small beach style bungalow house exterior in Hawaii with wood cladding.
This is an example of a small beach style bungalow house exterior in Hawaii with wood cladding.

This mosaic tiled surfboard shower was my design and created by www.willandjane.com - a husband and wife team from San Diego.
Design ideas for a small and green beach style bungalow detached house in Santa Barbara with wood cladding, a pitched roof and a shingle roof.
Design ideas for a small and green beach style bungalow detached house in Santa Barbara with wood cladding, a pitched roof and a shingle roof.

David Burroughs Photography
This is an example of a large beach style two floor house exterior in Baltimore with wood cladding.
This is an example of a large beach style two floor house exterior in Baltimore with wood cladding.
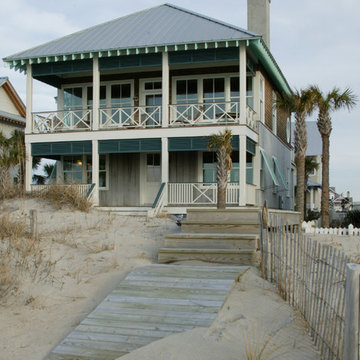
Beach house on a coastal island
Design ideas for a medium sized coastal two floor house exterior in Wilmington with a hip roof.
Design ideas for a medium sized coastal two floor house exterior in Wilmington with a hip roof.
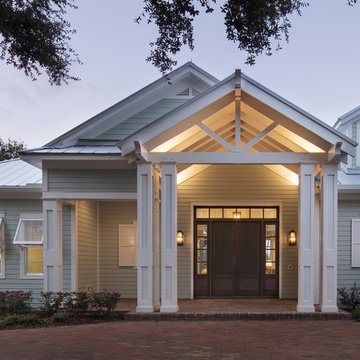
4 beds 5 baths 4,447 sqft
RARE FIND! NEW HIGH-TECH, LAKE FRONT CONSTRUCTION ON HIGHLY DESIRABLE WINDERMERE CHAIN OF LAKES. This unique home site offers the opportunity to enjoy lakefront living on a private cove with the beauty and ambiance of a classic "Old Florida" home. With 150 feet of lake frontage, this is a very private lot with spacious grounds, gorgeous landscaping, and mature oaks. This acre plus parcel offers the beauty of the Butler Chain, no HOA, and turn key convenience. High-tech smart house amenities and the designer furnishings are included. Natural light defines the family area featuring wide plank hickory hardwood flooring, gas fireplace, tongue and groove ceilings, and a rear wall of disappearing glass opening to the covered lanai. The gourmet kitchen features a Wolf cooktop, Sub-Zero refrigerator, and Bosch dishwasher, exotic granite counter tops, a walk in pantry, and custom built cabinetry. The office features wood beamed ceilings. With an emphasis on Florida living the large covered lanai with summer kitchen, complete with Viking grill, fridge, and stone gas fireplace, overlook the sparkling salt system pool and cascading spa with sparkling lake views and dock with lift. The private master suite and luxurious master bath include granite vanities, a vessel tub, and walk in shower. Energy saving and organic with 6-zone HVAC system and Nest thermostats, low E double paned windows, tankless hot water heaters, spray foam insulation, whole house generator, and security with cameras. Property can be gated.
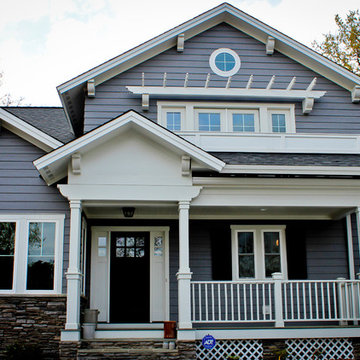
The house faces a lake, and it was important for the client to have a view. A second floor balcony servicing the master bedroom provides a place to sit and relax.
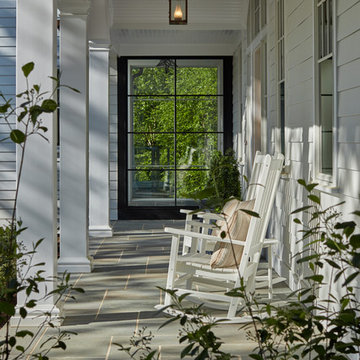
Medium sized and white coastal detached house in Baltimore with wood cladding, a lean-to roof and a mixed material roof.
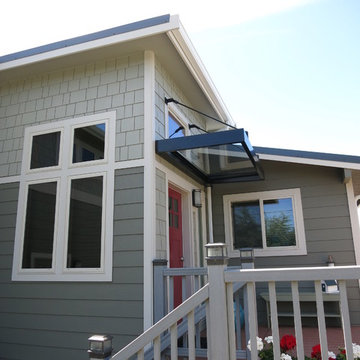
Medium sized and gey coastal two floor detached house in Seattle with concrete fibreboard cladding, a pitched roof and a shingle roof.
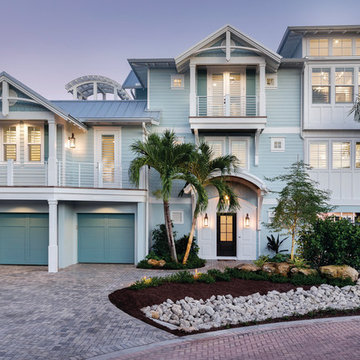
Photo of a blue beach style two floor detached house in Tampa with mixed cladding, a pitched roof and a metal roof.

This is an example of a large and white beach style two floor detached house in Miami with concrete fibreboard cladding, a hip roof and a metal roof.

Birchwood Construction had the pleasure of working with Jonathan Lee Architects to revitalize this beautiful waterfront cottage. Located in the historic Belvedere Club community, the home's exterior design pays homage to its original 1800s grand Southern style. To honor the iconic look of this era, Birchwood craftsmen cut and shaped custom rafter tails and an elegant, custom-made, screen door. The home is framed by a wraparound front porch providing incomparable Lake Charlevoix views.
The interior is embellished with unique flat matte-finished countertops in the kitchen. The raw look complements and contrasts with the high gloss grey tile backsplash. Custom wood paneling captures the cottage feel throughout the rest of the home. McCaffery Painting and Decorating provided the finishing touches by giving the remodeled rooms a fresh coat of paint.
Photo credit: Phoenix Photographic
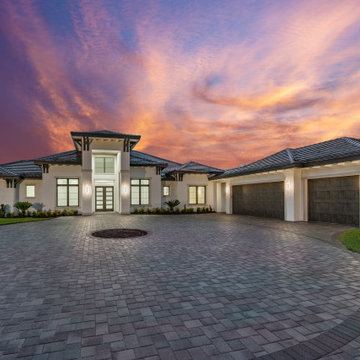
Inspiration for a white coastal bungalow render detached house in Orlando with a pitched roof, a tiled roof and a grey roof.
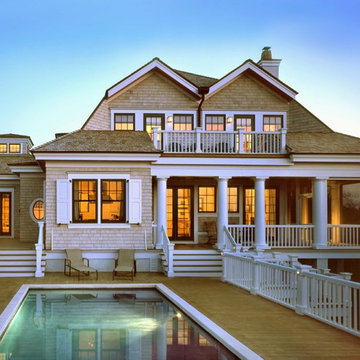
Photo by: Tripp Smith
This is an example of a beige coastal two floor detached house in Charleston with wood cladding and a shingle roof.
This is an example of a beige coastal two floor detached house in Charleston with wood cladding and a shingle roof.
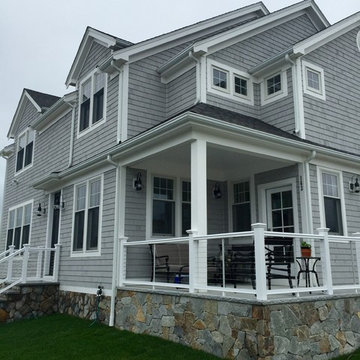
Design ideas for a gey and large beach style two floor detached house in Boston with mixed cladding, a hip roof and a shingle roof.

This classic shingle-style home perched on the shores of Lake Champlain was designed by architect Ramsay Gourd and built by Red House Building. Complete with flared shingle walls, natural stone columns, a slate roof with massive eaves, gracious porches, coffered ceilings, and a mahogany-clad living room; it's easy to imagine that watching the sunset may become the highlight of each day!
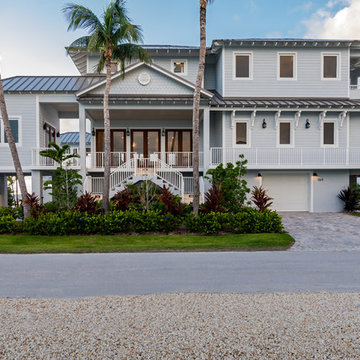
Folland Photography
Photo of a large and gey nautical detached house in Miami with three floors, a hip roof and a metal roof.
Photo of a large and gey nautical detached house in Miami with three floors, a hip roof and a metal roof.
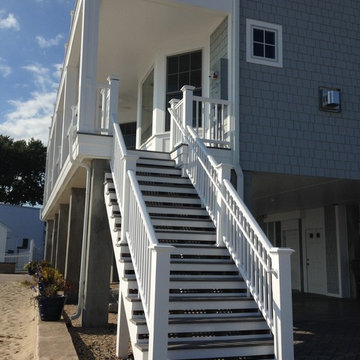
Inspiration for a large and gey nautical detached house in Bridgeport with three floors, wood cladding and a shingle roof.
Coastal Grey House Exterior Ideas and Designs
1
