Coastal House Exterior with Shingles Ideas and Designs
Refine by:
Budget
Sort by:Popular Today
1 - 20 of 784 photos
Item 1 of 3

Named one the 10 most Beautiful Houses in Dallas
Photo of a large and gey nautical two floor detached house in Dallas with wood cladding, a mansard roof, a shingle roof, a grey roof and shingles.
Photo of a large and gey nautical two floor detached house in Dallas with wood cladding, a mansard roof, a shingle roof, a grey roof and shingles.

A beautiful lake house entry with an arched covered porch
Photo by Ashley Avila Photography
Large and blue beach style detached house in Grand Rapids with three floors, mixed cladding, a pitched roof, a shingle roof, a grey roof and shingles.
Large and blue beach style detached house in Grand Rapids with three floors, mixed cladding, a pitched roof, a shingle roof, a grey roof and shingles.

Outdoor Shower
Photo of a medium sized and beige beach style rear detached house in New York with three floors, wood cladding, a pitched roof, a shingle roof, a brown roof and shingles.
Photo of a medium sized and beige beach style rear detached house in New York with three floors, wood cladding, a pitched roof, a shingle roof, a brown roof and shingles.

Design ideas for a large and gey coastal two floor detached house in Providence with wood cladding, a pitched roof, a grey roof and shingles.

Rear
Inspiration for an expansive and gey beach style rear detached house in Chicago with three floors, wood cladding, a hip roof, a shingle roof, a grey roof and shingles.
Inspiration for an expansive and gey beach style rear detached house in Chicago with three floors, wood cladding, a hip roof, a shingle roof, a grey roof and shingles.
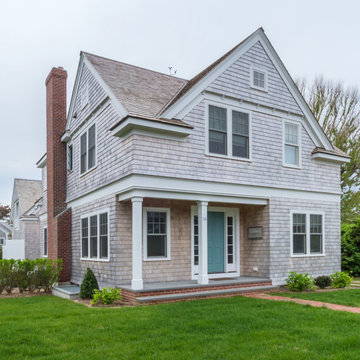
This shingle style summer house was designed to be a generational family home. The house was designed on a narrow lot. The living area is an open floor plan that connects both visually and functionally to the outdoor space for indoor/outdoor living. The second floor Master Suite also has an outdoor connection with a second floor roof deck that connects the main house to the Carriage house. This is architecture of the the American Summer.

New Shingle Style home on the Jamestown, RI waterfront.
Design ideas for an expansive and beige beach style detached house in Providence with four floors, wood cladding, a pitched roof, a shingle roof, a grey roof and shingles.
Design ideas for an expansive and beige beach style detached house in Providence with four floors, wood cladding, a pitched roof, a shingle roof, a grey roof and shingles.

Large and blue beach style two floor detached house in Other with mixed cladding, a pitched roof, a shingle roof, a black roof and shingles.

This harbor-side property is a conceived as a modern, shingle-style lodge. The four-bedroom house comprises two pavilions connected by a bridge that creates an entrance which frames views of Sag Harbor Bay.
The interior layout has been carefully zoned to reflect the family's needs. The great room creates the home’s social core combining kitchen, living and dining spaces that give onto the expansive terrace and pool beyond. A more private, wood-paneled rustic den is housed in the adjoining wing beneath the master bedroom suite.

West facing, front facade looking out the the Puget Sound.
Photo: Sozinho Imagery
This is an example of a medium sized and gey beach style two floor detached house with wood cladding, a pitched roof, a shingle roof, a grey roof and shingles.
This is an example of a medium sized and gey beach style two floor detached house with wood cladding, a pitched roof, a shingle roof, a grey roof and shingles.
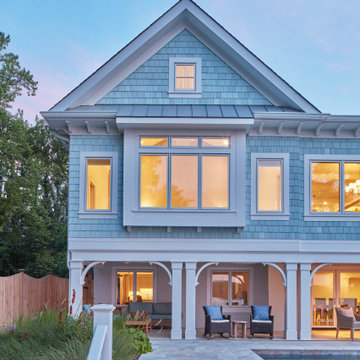
Coastal style home
Photo of a blue nautical detached house in Baltimore with a mixed material roof, a grey roof and shingles.
Photo of a blue nautical detached house in Baltimore with a mixed material roof, a grey roof and shingles.
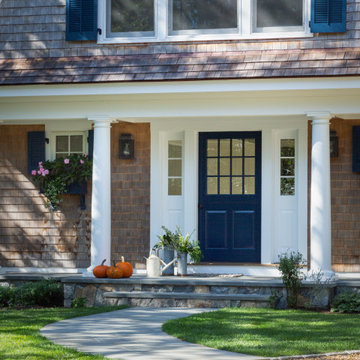
Photo of a brown coastal two floor detached house in Boston with wood cladding, a mansard roof, a shingle roof, a brown roof and shingles.

Design ideas for a large and white nautical two floor render and rear detached house in Miami with a tiled roof, a hip roof, a brown roof and shingles.

West Elevation
Inspiration for a large and white coastal two floor detached house with wood cladding, a hip roof, a shingle roof, a brown roof and shingles.
Inspiration for a large and white coastal two floor detached house with wood cladding, a hip roof, a shingle roof, a brown roof and shingles.

The Coastal Clark Falls is proof that you don’t need to live near the ocean to appreciate the soft tones and clean aesthetic of coastal architecture. Two levels of modern clean lines, coastal colors, and a sense of place and relaxation. An open, airy floor plan connects an inviting great room, a smart kitchen layout, and a dining nook surrounded in natural light. The main level owner suite is adjoined by a bathroom complete with double vanities, freestanding tub, and spacious shower. Bedrooms connect to a shared bathroom, and a bonus room with an additional bathroom means there’s room for everything and everyone in your life.
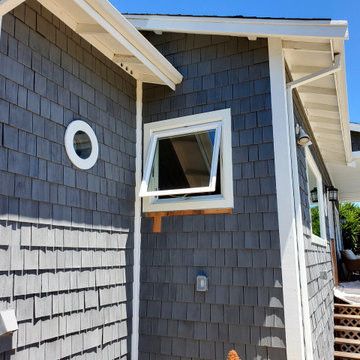
Newly installed awning window in place of the more limited octagonal window.
Windows & Beyond
Design ideas for a small and blue beach style bungalow detached house in San Francisco with wood cladding and shingles.
Design ideas for a small and blue beach style bungalow detached house in San Francisco with wood cladding and shingles.
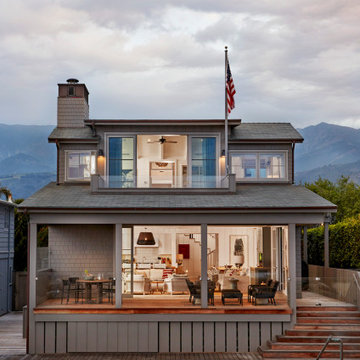
Noah Webb
Design ideas for a gey coastal two floor detached house in Santa Barbara with a pitched roof, a shingle roof, a grey roof and shingles.
Design ideas for a gey coastal two floor detached house in Santa Barbara with a pitched roof, a shingle roof, a grey roof and shingles.

Medium sized and white coastal bungalow detached house with metal cladding, a pitched roof, a mixed material roof, a grey roof and shingles.
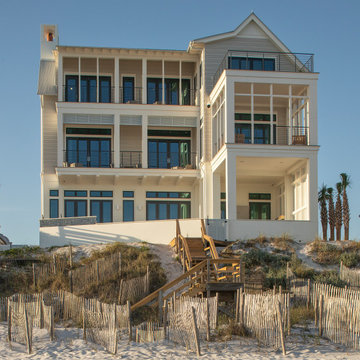
Gey and expansive beach style detached house in Other with four floors, mixed cladding, a pitched roof, a metal roof, a grey roof and shingles.
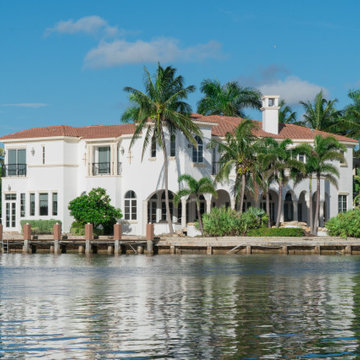
Nestled along the tranquil Inner Coastal waters, this house exudes a sense of harmony with its natural surroundings. As you approach, you'll be greeted by a vibrant array of outdoor plants that have been lovingly arranged to complement the coastal landscape. The gentle sway of the palm trees and the salty breeze whisper promises of relaxation and escape.
The heart of this coastal retreat is the Inner Coastal deck, an inviting space that beckons you to unwind and savor the serenity of the water's edge. Here, you can bask in the golden sun, sip your morning coffee, or simply listen to the gentle lapping of the tide.
The house itself is a masterpiece of modern architecture, featuring expansive glass doors and windows that seamlessly blend the indoors with the outdoors. These transparent walls not only flood the interior with natural light but also offer uninterrupted views of the ever-changing coastal panorama. As day turns into night, you can cozy up to the crackling fireplace in the living room, visible from the outside through the glass doors, creating a warm and inviting focal point.
The upper level reveals a charming balcony that extends from the master bedroom. It's the perfect place to stargaze or enjoy a glass of wine with a loved one as you relish the symphony of the waves in the background. Whether you're on the balcony, lounging on the deck, or inside the house, this Inner Coastal haven promises an immersive experience that's bound to rejuvenate your soul.
Coastal House Exterior with Shingles Ideas and Designs
1