Rustic House Exterior with Shingles Ideas and Designs
Refine by:
Budget
Sort by:Popular Today
1 - 20 of 146 photos
Item 1 of 3
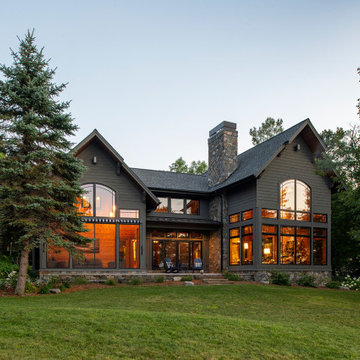
Scott Amundson Photography
This is an example of a gey rustic two floor detached house in Minneapolis with a pitched roof, a shingle roof, a grey roof and shingles.
This is an example of a gey rustic two floor detached house in Minneapolis with a pitched roof, a shingle roof, a grey roof and shingles.
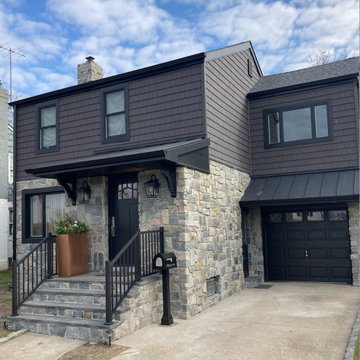
This is an example of a black rustic two floor house exterior in New York with vinyl cladding, a metal roof, a black roof and shingles.
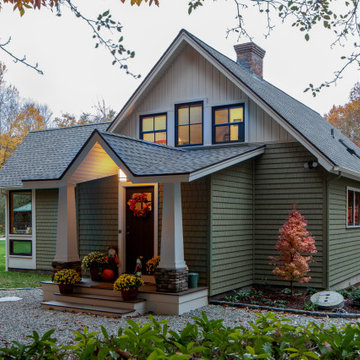
This is an example of a rustic two floor detached house in Bridgeport with vinyl cladding, a pitched roof, a shingle roof, a grey roof and shingles.
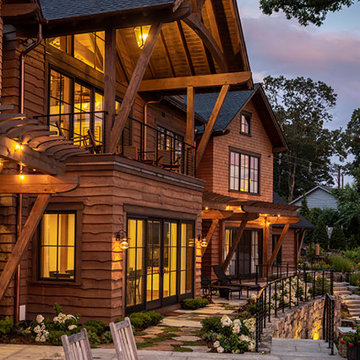
This is an example of an expansive and brown rustic detached house in New York with three floors, wood cladding, a pitched roof, a mixed material roof, a black roof and shingles.

Large and gey rustic detached house in Portland with wood cladding, a pitched roof, a mixed material roof, a grey roof and shingles.
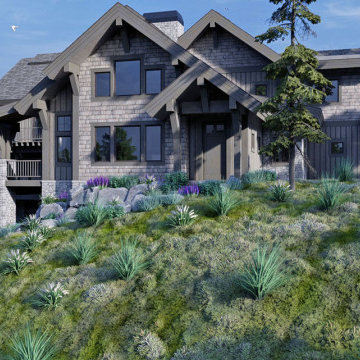
A mountain theme designed, ski-in / ski-out vacation home located in Tamarack Resort, Idaho with heavy timber framing and timber accents.
Inspiration for a large and gey rustic detached house in Boise with three floors, wood cladding, a pitched roof, a shingle roof, a grey roof and shingles.
Inspiration for a large and gey rustic detached house in Boise with three floors, wood cladding, a pitched roof, a shingle roof, a grey roof and shingles.
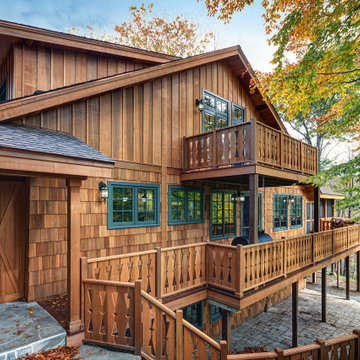
Photo of a medium sized rustic two floor detached house in New York with wood cladding, a pitched roof, a shingle roof, a black roof and shingles.
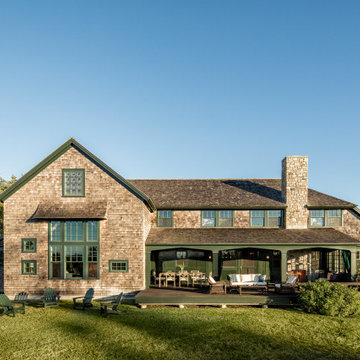
A summer house built around salvaged barn beams.
Not far from the beach, the secluded site faces south to the ocean and views.
The large main barn room embraces the main living spaces, including the kitchen. The barn room is anchored on the north with a stone fireplace and on the south with a large bay window. The wing to the east organizes the entry hall and sleeping rooms.
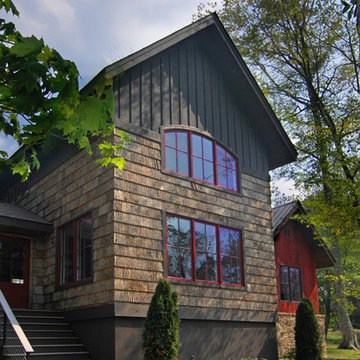
Bark House Shingle Siding and Reclaimed Barnwood Siding, photo by Todd Bush
This is an example of a rustic two floor house exterior in Charlotte with wood cladding, board and batten cladding and shingles.
This is an example of a rustic two floor house exterior in Charlotte with wood cladding, board and batten cladding and shingles.
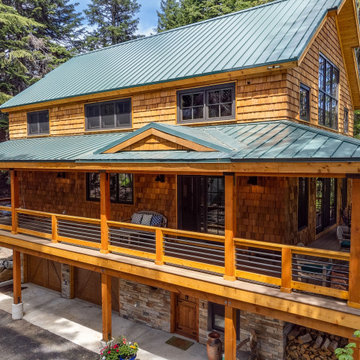
Inspiration for a medium sized rustic two floor detached house in Seattle with wood cladding, a pitched roof, a metal roof and shingles.

Exploring passive solar design and thermal temperature control, a small shack was built using wood pallets and
re-purposed materials obtained for free. The goal was to create a prototype to see what works and what doesn't, firsthand. The journey was rough and many valuable lessons were learned.
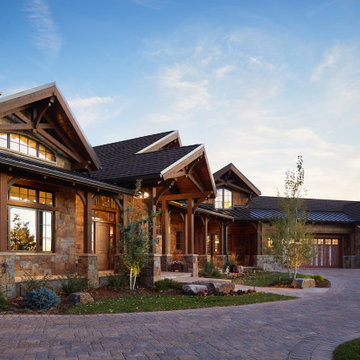
This is an example of an expansive and multi-coloured rustic two floor detached house in Denver with stone cladding, a pitched roof, a shingle roof, a brown roof and shingles.
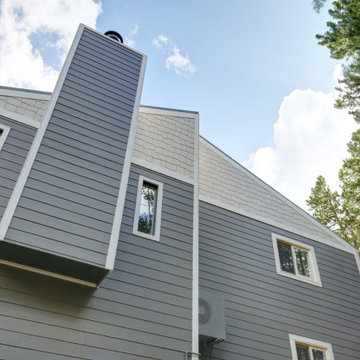
This mountain home has an amazing location nestled in the forest in Conifer, Colorado. Built in the late 1970s this home still had the charm of the 70s inside and out when the homeowner purchased this home in 2019– it still had the original green shag carpet inside! Just like it was time to remove and replace the old green shag carpet, it was time to remove and replace the old T1-11 siding!
Colorado Siding Repair installed James Hardie Color Plus lap siding in Aged Pewter with Arctic White trim. We added James Hardie Color Plus Staggered Shake in Cobblestone to add design flair to the exterior of this truly unique home. We replaced the siding with James Hardie Color Plus Siding and used Sherwin-Williams Duration paint for the rest of the house to create a seamless exterior design. The homeowner wanted to move a window and a door and we were able to help make that happen during the home exterior remodel.
What’s your favorite part of this update? We love the stagger shake in Cobblestone!

Cedar Shake Lakehouse Cabin on Lake Pend Oreille in Sandpoint, Idaho.
Photo of a small and brown rustic two floor detached house in Other with wood cladding, a pitched roof, a black roof and shingles.
Photo of a small and brown rustic two floor detached house in Other with wood cladding, a pitched roof, a black roof and shingles.
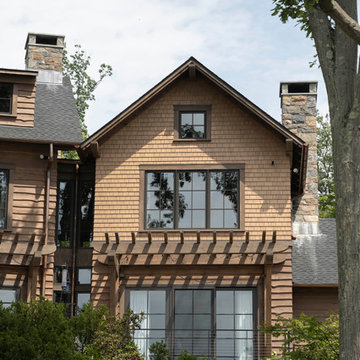
Photo of an expansive and brown rustic detached house in New York with three floors, wood cladding, a mixed material roof, a black roof and shingles.
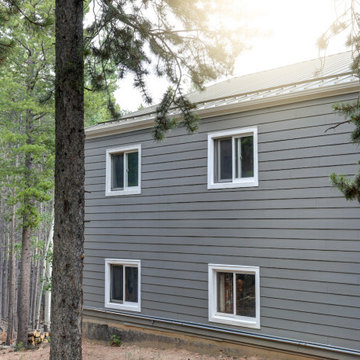
This mountain home has an amazing location nestled in the forest in Conifer, Colorado. Built in the late 1970s this home still had the charm of the 70s inside and out when the homeowner purchased this home in 2019– it still had the original green shag carpet inside! Just like it was time to remove and replace the old green shag carpet, it was time to remove and replace the old T1-11 siding!
Colorado Siding Repair installed James Hardie Color Plus lap siding in Aged Pewter with Arctic White trim. We added James Hardie Color Plus Staggered Shake in Cobblestone to add design flair to the exterior of this truly unique home. We replaced the siding with James Hardie Color Plus Siding and used Sherwin-Williams Duration paint for the rest of the house to create a seamless exterior design. The homeowner wanted to move a window and a door and we were able to help make that happen during the home exterior remodel.
What’s your favorite part of this update? We love the stagger shake in Cobblestone!
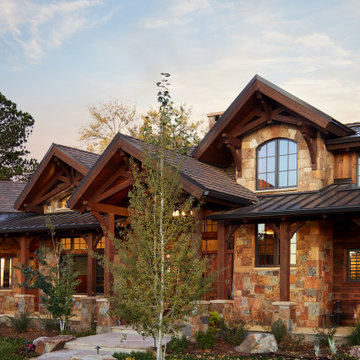
Photo of an expansive and multi-coloured rustic two floor detached house in Denver with stone cladding, a pitched roof, a shingle roof, a brown roof and shingles.
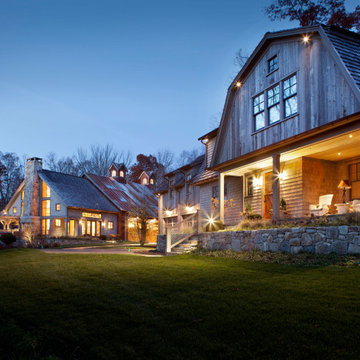
Design ideas for a rustic house exterior in New York with a mixed material roof and shingles.
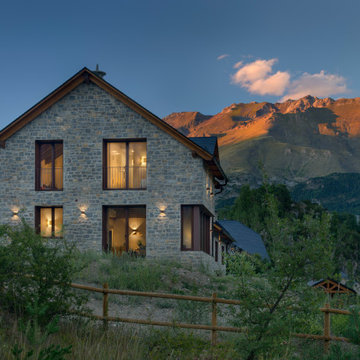
This is an example of a gey rustic two floor detached house in Other with stone cladding, a pitched roof and shingles.
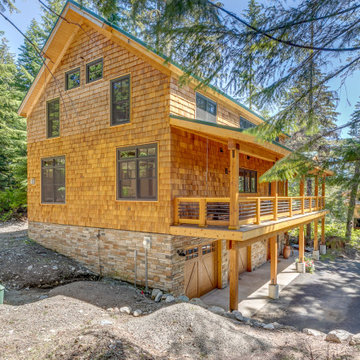
Photo of a medium sized rustic two floor detached house in Seattle with wood cladding, a pitched roof, a metal roof and shingles.
Rustic House Exterior with Shingles Ideas and Designs
1