Coastal House Exterior with Shingles Ideas and Designs
Refine by:
Budget
Sort by:Popular Today
121 - 140 of 790 photos
Item 1 of 3
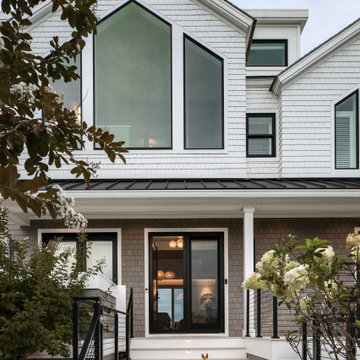
Incorporating a unique blue-chip art collection, this modern Hamptons home was meticulously designed to complement the owners' cherished art collections. The thoughtful design seamlessly integrates tailored storage and entertainment solutions, all while upholding a crisp and sophisticated aesthetic.
The front exterior of the home boasts a neutral palette, creating a timeless and inviting curb appeal. The muted colors harmonize beautifully with the surrounding landscape, welcoming all who approach with a sense of warmth and charm.
---Project completed by New York interior design firm Betty Wasserman Art & Interiors, which serves New York City, as well as across the tri-state area and in The Hamptons.
For more about Betty Wasserman, see here: https://www.bettywasserman.com/
To learn more about this project, see here: https://www.bettywasserman.com/spaces/westhampton-art-centered-oceanfront-home/
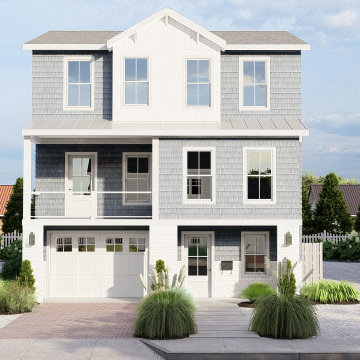
Photo of a medium sized and gey beach style detached house in Philadelphia with three floors, wood cladding, a pitched roof, a metal roof, a grey roof and shingles.
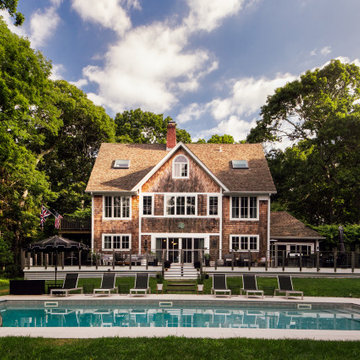
Inspiration for a brown coastal detached house in New York with three floors, wood cladding, a pitched roof, a shingle roof, a brown roof and shingles.
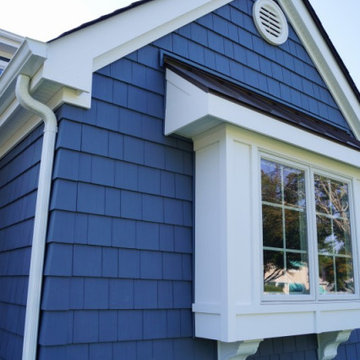
This is an example of a small and blue nautical bungalow detached house in New York with a pitched roof, a shingle roof, a black roof, shingles and vinyl cladding.
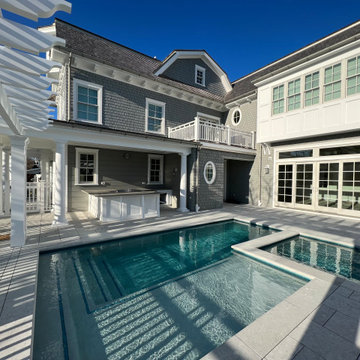
Traditional Nantucket style architecture for contemporary beach house living.
Large and gey coastal detached house in Philadelphia with three floors, wood cladding, a mansard roof, a shingle roof, a grey roof and shingles.
Large and gey coastal detached house in Philadelphia with three floors, wood cladding, a mansard roof, a shingle roof, a grey roof and shingles.
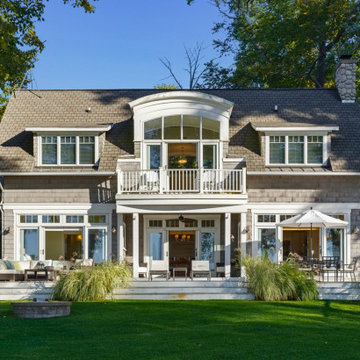
The lake facing facade is classically symmetrical, anchored with an arched dormer flanked with shed dormers. There is a deck off of the arched dormer which provides an amazing view of the Lake, and a covered porch below.
Sliding doors open up from the family room and the master bedroom.
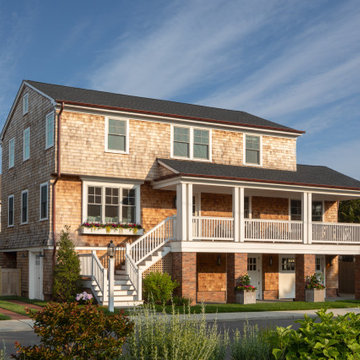
Inspiration for a medium sized and brown beach style two floor detached house in New York with wood cladding, a pitched roof, a shingle roof, a black roof and shingles.
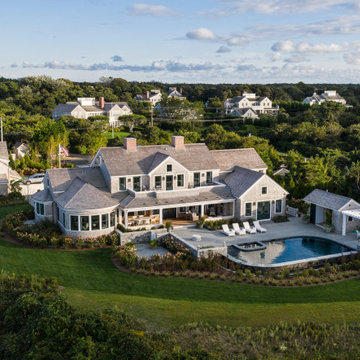
Recently completed Nantucket project maximizing views of Nantucket Harbor.
Photo of a large and multi-coloured beach style two floor detached house in Boston with stone cladding, a pitched roof, a shingle roof, a grey roof and shingles.
Photo of a large and multi-coloured beach style two floor detached house in Boston with stone cladding, a pitched roof, a shingle roof, a grey roof and shingles.
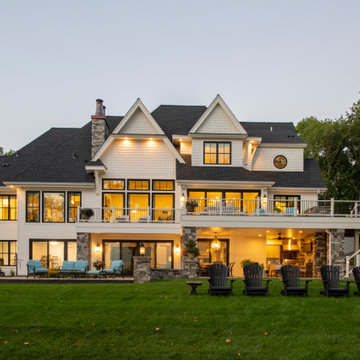
Builder: Michels Homes
Interior Design: Talla Skogmo Interior Design
Cabinetry Design: Megan at Michels Homes
Photography: Scott Amundson Photography
Inspiration for a large and white beach style two floor detached house in Minneapolis with mixed cladding, a pitched roof, a shingle roof, a black roof and shingles.
Inspiration for a large and white beach style two floor detached house in Minneapolis with mixed cladding, a pitched roof, a shingle roof, a black roof and shingles.
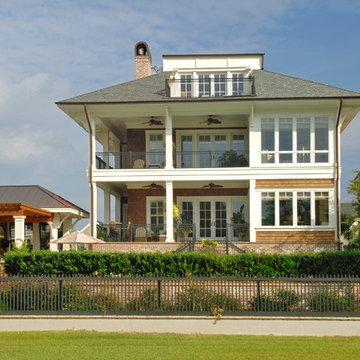
Tripp Smith
Inspiration for a large and brown coastal detached house in Charleston with three floors, a hip roof, wood cladding, a mixed material roof, a grey roof and shingles.
Inspiration for a large and brown coastal detached house in Charleston with three floors, a hip roof, wood cladding, a mixed material roof, a grey roof and shingles.
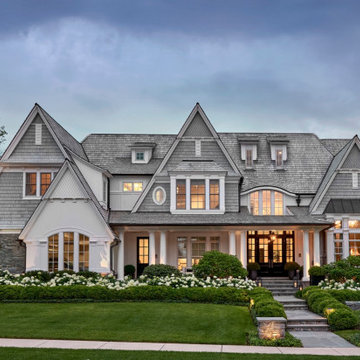
Front
Design ideas for an expansive and gey beach style detached house in Chicago with three floors, wood cladding, a pitched roof, a shingle roof, a grey roof and shingles.
Design ideas for an expansive and gey beach style detached house in Chicago with three floors, wood cladding, a pitched roof, a shingle roof, a grey roof and shingles.
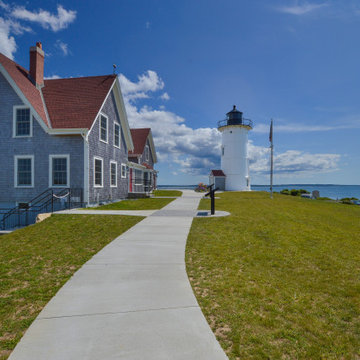
This is an example of a medium sized coastal two floor house exterior in Boston with wood cladding and shingles.
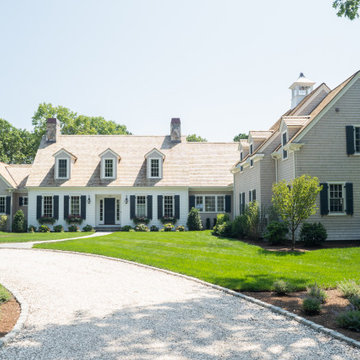
Photo of a large and white beach style two floor detached house in Boston with wood cladding, a pitched roof, a shingle roof, a brown roof and shingles.
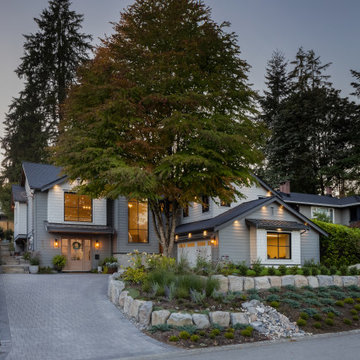
Photo of a medium sized and gey beach style two floor detached house in Vancouver with wood cladding, a pitched roof, a shingle roof, a grey roof and shingles.
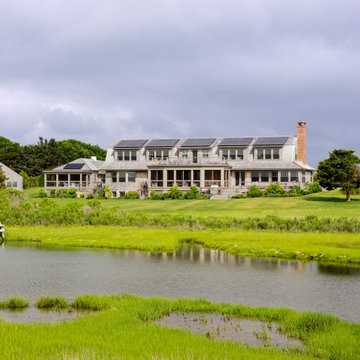
Island Cove House keeps a low profile on the horizon. On the driveway side it rambles along like a cottage that grew over time, while on the water side it is more ordered. Weathering shingles and gray-brown trim help the house blend with its surroundings. Heating and cooling are delivered by a geothermal system, and much of the electricity comes from solar panels.
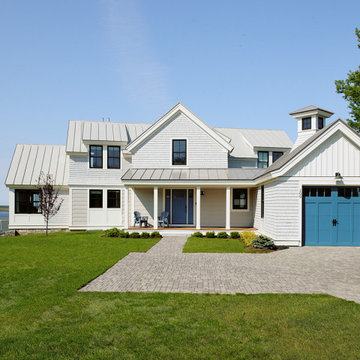
Barrier Views features four bedrooms, three and a half bathrooms, a 1-car garage off the first-floor mudroom, and a 2-car garage at the basement level. The first-floor primary suite allows the couple one-floor living, but there's lots of space upstairs for when their grown kids and family members visit. From the front entry, there is a view through the gathering space, which includes living, dining, and kitchen areas, plus a more formal dining area off to the side. The primary suite feels separate from this area because it has a small sitting room in between. Upstairs, three bedrooms connect to the central staircase.
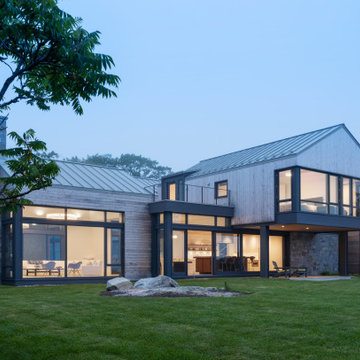
Design ideas for a medium sized beach style two floor detached house in Portland Maine with wood cladding, a pitched roof, a metal roof, a grey roof and shingles.
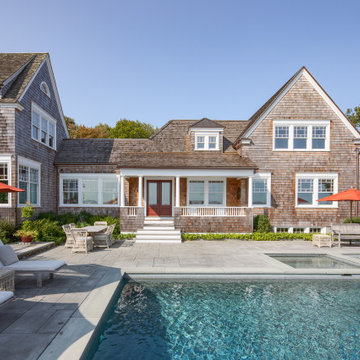
Photo of a brown nautical two floor detached house in Boston with wood cladding, a pitched roof and shingles.
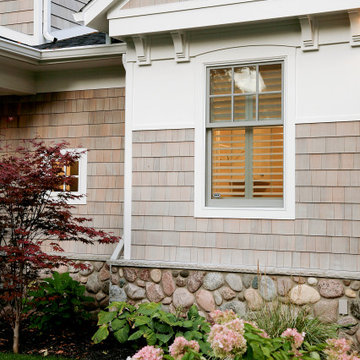
Shakertown Craftsman Shingle Panel siding. Natural cedar stained with a bleaching oil.
Design ideas for a gey beach style two floor house exterior in Seattle with wood cladding and shingles.
Design ideas for a gey beach style two floor house exterior in Seattle with wood cladding and shingles.
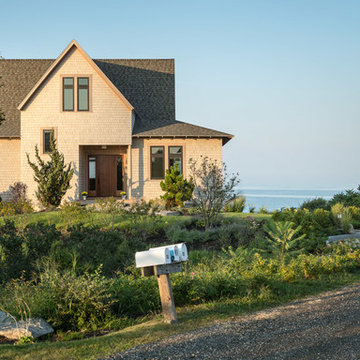
This custom architect-designed Maine home sits atop a coastal outcropping, looking out the ocean.
Inspiration for a nautical two floor front detached house in Portland Maine with wood cladding, a pitched roof, a shingle roof, a black roof and shingles.
Inspiration for a nautical two floor front detached house in Portland Maine with wood cladding, a pitched roof, a shingle roof, a black roof and shingles.
Coastal House Exterior with Shingles Ideas and Designs
7