Coastal Kitchen with Feature Lighting Ideas and Designs
Refine by:
Budget
Sort by:Popular Today
1 - 20 of 128 photos
Item 1 of 3

Modern kitchen design
Photo of a large beach style grey and white galley open plan kitchen in Other with a built-in sink, flat-panel cabinets, white cabinets, engineered stone countertops, integrated appliances, concrete flooring, an island, grey floors, white worktops and feature lighting.
Photo of a large beach style grey and white galley open plan kitchen in Other with a built-in sink, flat-panel cabinets, white cabinets, engineered stone countertops, integrated appliances, concrete flooring, an island, grey floors, white worktops and feature lighting.

Contrasting grey island cabinets with white wall cabinets.
Photo of a large nautical grey and white l-shaped open plan kitchen in Boston with a submerged sink, shaker cabinets, white cabinets, granite worktops, white splashback, metro tiled splashback, stainless steel appliances, light hardwood flooring, an island, brown floors, grey worktops, exposed beams, a vaulted ceiling, a wood ceiling and feature lighting.
Photo of a large nautical grey and white l-shaped open plan kitchen in Boston with a submerged sink, shaker cabinets, white cabinets, granite worktops, white splashback, metro tiled splashback, stainless steel appliances, light hardwood flooring, an island, brown floors, grey worktops, exposed beams, a vaulted ceiling, a wood ceiling and feature lighting.
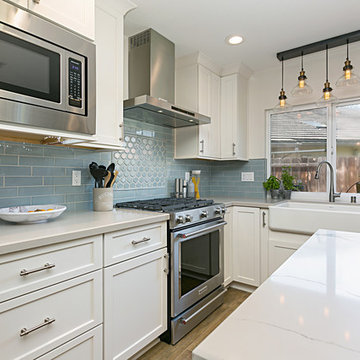
This coastal kitchen features a large farmhouse sink with industrial lighting above. All the fixtures and hardware are brushed nickel with quartz countertops. The pastel backsplash adds character while keeping it neutral to this open concept layout,
Perimeter cabinets: Starmark Crew, Maple wood, Roseville Style in a Marshmallow Creme Finish.
Perimeter Countertops: Della Terra Tullamore Quartz
Island Cabinets: Woodland, Hickory Wood, Rustic Farmstand style, reclaimed patina finish.
Island Countertop: Della Terra Nouveau Calacatta quartz.
Backplash is a stunning: Province Town bevel lantern, flat liner and bead in Surfside Blue with customes bleached wood grout.
Tile floor is Barrique Vert and the walls are painted SW7009 Pearly whites (eggshell) with ceiling paint in SW7004 Snowbound (flat)
photos by Preview First
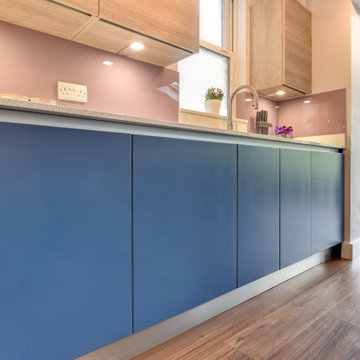
The Brief
This Shoreham-by-Sea client sought a kitchen improvement to make the most of a sunny extension space. As part of the project new flooring was also required, which was to run from the front porch of the property to the rear bi-fold doors.
A theme with a nod to this client’s seaside location was favoured, as well as a design that maximised storage space. An island was also a key desirable of this project brief.
Design Elements
A combination of Tyrolean Blue and Oak furniture have been utilised, creating the coastal theme that this client favoured. These finishes are from British supplier Mereway, and have been used in their handleless option.
The layout groups most of the functional kitchen areas together, with the extension part of the kitchen equipped with plenty of storage and an area to store decorative items.
Aron has incorporated an island space as this client required. It’s a thin island purposefully, ensuring there is plenty of space for the clients dining area.
Special Inclusions
As part of the project, this client sought to improve their appliance functionality. Incorporating Neff models for an integrated fridge-freezer, integrated washing machine, single oven and a combination microwave.
A BORA X Pure is placed upon the island and combines an 83cm induction surface with a powerful built-in extraction system. The X Pure venting hob is equipped with two oversized cooking zones, which can fit several pots and pans, or can even be used with the BORA grill pan.
Additionally, a 30cm wine cabinet has been built into furniture at the extension area of the kitchen. This is a new Neff model that can cool up to twenty-one standard wine bottles.
Above the sink area a Quooker 100°C boiling water tap can also be spotted. This is their famous Flex model, which is equipped with a pull-out nozzle, and is shown in the stainless-steel finish.
Project Highlight
The extension area of the project is a fantastic highlight. It provides plenty of storage as the client required, but also doubles as an area to store decorative items.
In the extension area designer Aron has made great use of lighting options, integrating spotlights into each storage cubbyhole, as well as beneath wall units in this area and throughout the kitchen.
The End Result
This project achieves all the elements of the brief, incorporating a coastal theme, plenty of storage space, an island area, and a new array of high-tech appliances. Thanks to our complete installation option this client also undertook a complete flooring improvement, as well as a full plastering of all downstairs ceilings.
If you are seeking to make a similar transformation to your kitchen, arranging a free appointment with one of our expert designers may be the best place to start. Request a callback or arrange a free design consultation today.
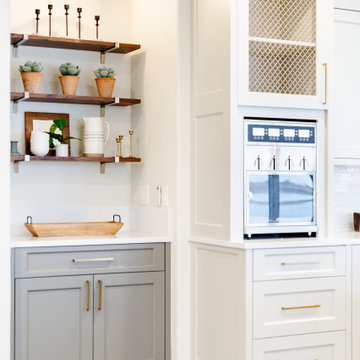
This is an example of a large coastal grey and white kitchen/diner in Denver with shaker cabinets, grey cabinets, quartz worktops, white splashback, ceramic splashback, stainless steel appliances, light hardwood flooring, multiple islands, beige floors, white worktops and feature lighting.
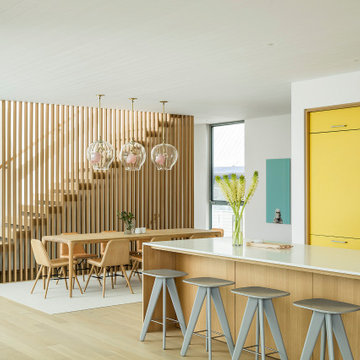
Inspiration for a large nautical kitchen/diner in Los Angeles with yellow cabinets, an island and feature lighting.
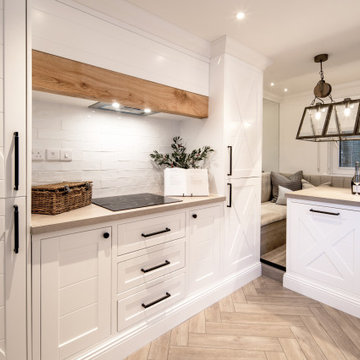
Gracing the coast of Shanklin, on the Isle of Wight, we are proud to showcase the full transformation of this beautiful apartment, including new bathroom and completely bespoke kitchen, lovingly designed and created by the Wooldridge Interiors team!
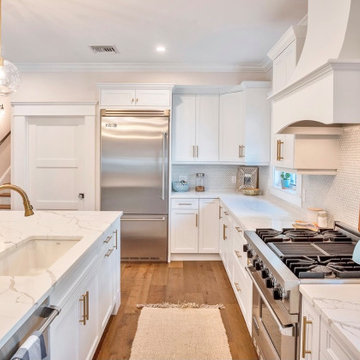
This renovated coastal kitchen designed with an extra large island for entertaining family and friends.
White Shaker Cabinets adorned with brushed gold hardware. Contemporary gold and glass pendants hang above for added interest. Calacatta Quartz countertops sparkle and shine.
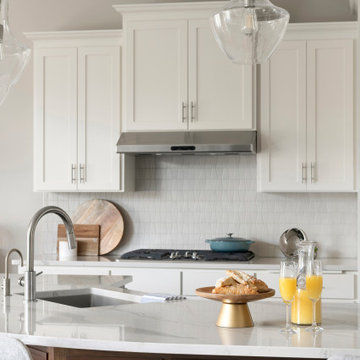
Originally dark and dated, this kitchen was transformed to enhance function and open up the kitchen. We cut down the old, two-tiered island to one level, creating a beautiful contrast against the freshly painted white perimeter cabinets.
Photos by Spacecrafting Photography

Atlantic Archives Inc. / Richard Leo Johnson
SGA Architecture
Large beach style u-shaped enclosed kitchen in Charleston with a submerged sink, louvered cabinets, white cabinets, granite worktops, stainless steel appliances, medium hardwood flooring, an island, multi-coloured splashback, stone tiled splashback, a wood ceiling and feature lighting.
Large beach style u-shaped enclosed kitchen in Charleston with a submerged sink, louvered cabinets, white cabinets, granite worktops, stainless steel appliances, medium hardwood flooring, an island, multi-coloured splashback, stone tiled splashback, a wood ceiling and feature lighting.
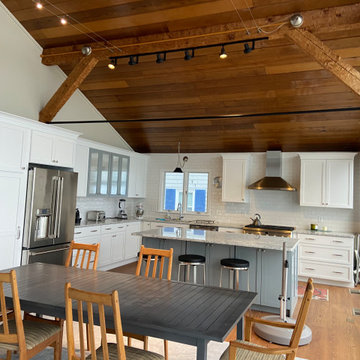
Contrasting grey island cabinets with white wall cabinets.
Stainless steel appliances. Cable and track lighting.
This is an example of a large nautical grey and white l-shaped open plan kitchen in Boston with a submerged sink, shaker cabinets, white cabinets, granite worktops, white splashback, metro tiled splashback, stainless steel appliances, light hardwood flooring, an island, brown floors, grey worktops, exposed beams, a vaulted ceiling, a wood ceiling and feature lighting.
This is an example of a large nautical grey and white l-shaped open plan kitchen in Boston with a submerged sink, shaker cabinets, white cabinets, granite worktops, white splashback, metro tiled splashback, stainless steel appliances, light hardwood flooring, an island, brown floors, grey worktops, exposed beams, a vaulted ceiling, a wood ceiling and feature lighting.
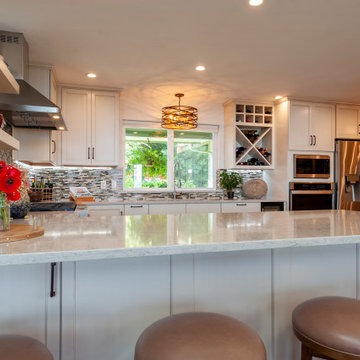
Airy and sophisticated Island style kitchen. Brings all the elements of living on the water into the home.
This is an example of a medium sized nautical kitchen/diner in Seattle with a submerged sink, shaker cabinets, white cabinets, composite countertops, multi-coloured splashback, cement tile splashback, stainless steel appliances, vinyl flooring, an island, brown floors, white worktops and feature lighting.
This is an example of a medium sized nautical kitchen/diner in Seattle with a submerged sink, shaker cabinets, white cabinets, composite countertops, multi-coloured splashback, cement tile splashback, stainless steel appliances, vinyl flooring, an island, brown floors, white worktops and feature lighting.
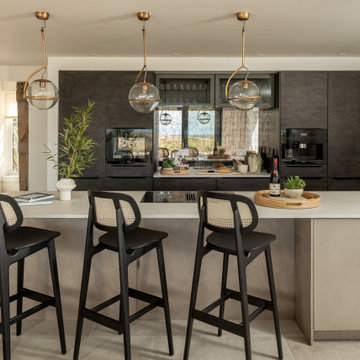
Beach style u-shaped open plan kitchen in Cornwall with an integrated sink, flat-panel cabinets, quartz worktops, mirror splashback, black appliances, porcelain flooring, an island, grey floors and feature lighting.
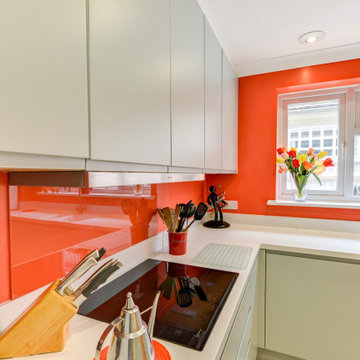
Ultramodern British Kitchen in Ferring, West Sussex
Sea Green handleless furniture from our British supplier and wonderful Corian surfaces combine in this coastal kitchen.
The Brief
This Ferring project required a kitchen rethink in terms of theme and layout. In a relatively compact space, the challenge for designer Aron was to incorporate all usual amenities whilst keeping a spacious and light feel in the room.
Corian work surfaces were a key desirable for this project, with the client also favouring a nod to the coastal setting of the property within the kitchen theme.
Design Elements
The layout of the final design makes the most of an L-shape run to maximise space, with appliances built-in and integrated to allow the theme of the kitchen to take centre-stage.
The theme itself delivers on the coastal design element required with the use of Sea Green furniture. During the design phase a handleless kitchen became the preferred choice for this client, with the design utilising the Segreto option from British supplier Mereway – also chosen because of the vast colour options.
Aron has used furniture around an American fridge freezer, whilst incorporating a nice drinks area, complete with wine bottle storage and glazed black feature door fronts.
Lighting improvements have also been made as part of the project in the form of undercabinet lighting, downlights in the ceiling and integrated lighting in the feature cupboard.
Special Inclusions
As a keen cook, appliance choices were an important part of this project for the client.
For this reason, high-performance Neff appliances have been utilised with features like Pyrolytic cleaning included in both the Slide & Hide single oven and compact oven. An intuitive Neff induction hob also features in this project.
Again, to maintain the theme appliances have been integrated where possible. A dishwasher and telescopic extractor hood are fitted behind Sea Green doors for this reason.
Project Highlight
Corian work surfaces were a key requirement for this project, with the client enjoying them in their previous kitchen.
A subtle light ash option has been chosen for this project, which has also been expertly fabricated in to a seamless 1.5 bowl sink area complete with drainer grooves.
The End Result
The end result is a wonderful kitchen design that delivers on all the key requirements of the project. Corian surfaces, high-performance appliances and a Sea Green theme tick all the boxes of this project brief.
If you have a similar home project, consult our expert designers to see how we can design your dream space.
To arrange a free design consultation visit a showroom or book an appointment now.
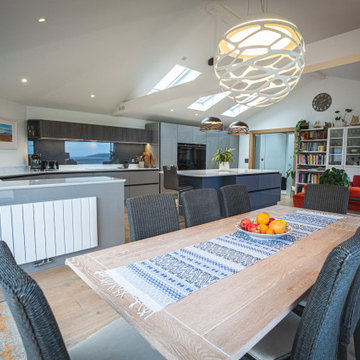
This kitchen has been expertly designed so that every corner is bursting full of colour!
The bowl of fruit ties in with the seating area and the houseplants breath life into the space. The bookshelf houses a spectrum of colours that draws the eye in.
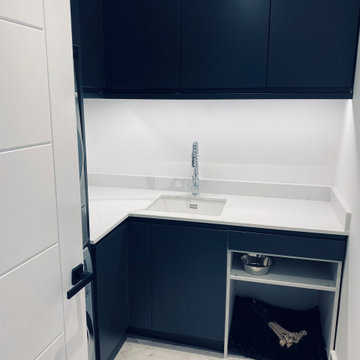
Utility Room with fantastic storage, Washing station and built in dog bed
Design ideas for a small beach style galley enclosed kitchen in Other with quartz worktops, white splashback, stainless steel appliances, laminate floors, an island, beige floors, white worktops and feature lighting.
Design ideas for a small beach style galley enclosed kitchen in Other with quartz worktops, white splashback, stainless steel appliances, laminate floors, an island, beige floors, white worktops and feature lighting.
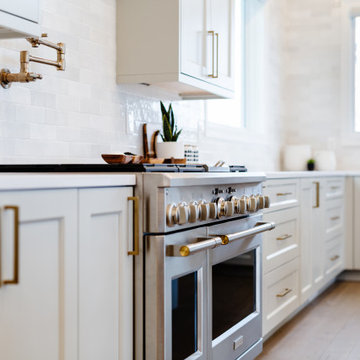
Photo of a large coastal grey and white kitchen/diner in Denver with shaker cabinets, grey cabinets, quartz worktops, white splashback, ceramic splashback, stainless steel appliances, light hardwood flooring, multiple islands, beige floors, white worktops and feature lighting.
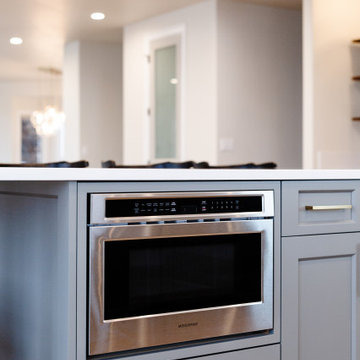
Large coastal grey and white kitchen/diner in Denver with shaker cabinets, grey cabinets, quartz worktops, white splashback, ceramic splashback, stainless steel appliances, light hardwood flooring, multiple islands, beige floors, white worktops and feature lighting.
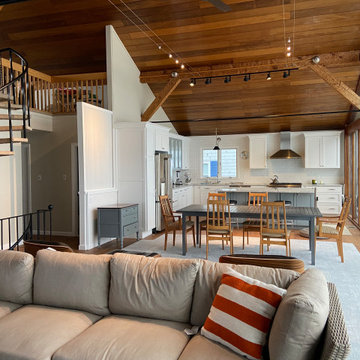
Open concept with contrasting grey island cabinets with white wall cabinets.
Design ideas for a large nautical grey and white l-shaped open plan kitchen in Boston with a submerged sink, shaker cabinets, white cabinets, granite worktops, white splashback, metro tiled splashback, stainless steel appliances, light hardwood flooring, an island, brown floors, grey worktops, exposed beams, a vaulted ceiling, a wood ceiling and feature lighting.
Design ideas for a large nautical grey and white l-shaped open plan kitchen in Boston with a submerged sink, shaker cabinets, white cabinets, granite worktops, white splashback, metro tiled splashback, stainless steel appliances, light hardwood flooring, an island, brown floors, grey worktops, exposed beams, a vaulted ceiling, a wood ceiling and feature lighting.
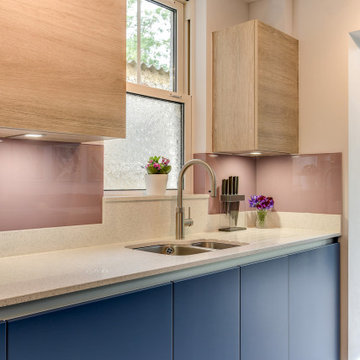
The Brief
This Shoreham-by-Sea client sought a kitchen improvement to make the most of a sunny extension space. As part of the project new flooring was also required, which was to run from the front porch of the property to the rear bi-fold doors.
A theme with a nod to this client’s seaside location was favoured, as well as a design that maximised storage space. An island was also a key desirable of this project brief.
Design Elements
A combination of Tyrolean Blue and Oak furniture have been utilised, creating the coastal theme that this client favoured. These finishes are from British supplier Mereway, and have been used in their handleless option.
The layout groups most of the functional kitchen areas together, with the extension part of the kitchen equipped with plenty of storage and an area to store decorative items.
Aron has incorporated an island space as this client required. It’s a thin island purposefully, ensuring there is plenty of space for the clients dining area.
Special Inclusions
As part of the project, this client sought to improve their appliance functionality. Incorporating Neff models for an integrated fridge-freezer, integrated washing machine, single oven and a combination microwave.
A BORA X Pure is placed upon the island and combines an 83cm induction surface with a powerful built-in extraction system. The X Pure venting hob is equipped with two oversized cooking zones, which can fit several pots and pans, or can even be used with the BORA grill pan.
Additionally, a 30cm wine cabinet has been built into furniture at the extension area of the kitchen. This is a new Neff model that can cool up to twenty-one standard wine bottles.
Above the sink area a Quooker 100°C boiling water tap can also be spotted. This is their famous Flex model, which is equipped with a pull-out nozzle, and is shown in the stainless-steel finish.
Project Highlight
The extension area of the project is a fantastic highlight. It provides plenty of storage as the client required, but also doubles as an area to store decorative items.
In the extension area designer Aron has made great use of lighting options, integrating spotlights into each storage cubbyhole, as well as beneath wall units in this area and throughout the kitchen.
The End Result
This project achieves all the elements of the brief, incorporating a coastal theme, plenty of storage space, an island area, and a new array of high-tech appliances. Thanks to our complete installation option this client also undertook a complete flooring improvement, as well as a full plastering of all downstairs ceilings.
If you are seeking to make a similar transformation to your kitchen, arranging a free appointment with one of our expert designers may be the best place to start. Request a callback or arrange a free design consultation today.
Coastal Kitchen with Feature Lighting Ideas and Designs
1