Coastal Kitchen with Granite Worktops Ideas and Designs
Refine by:
Budget
Sort by:Popular Today
61 - 80 of 5,527 photos
Item 1 of 3
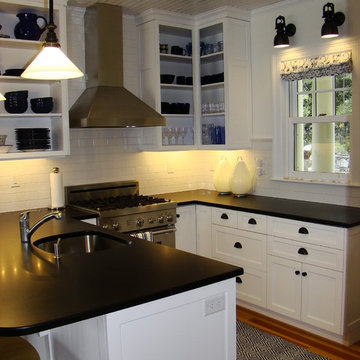
This well appointed compact kitchen resides at the edge of a spectacular pool, overlooking the Casco Bay and provides the perfect setting for entertaining or weekend guests.
Photos by Robin Amorello, CKD CAPS
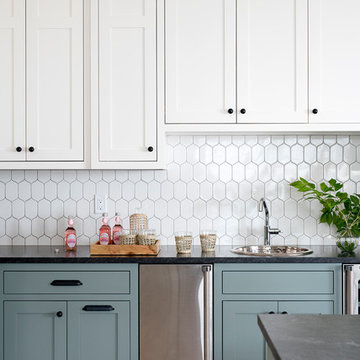
A beach-front new construction home on Wells Beach. A collaboration with R. Moody and Sons construction. Photographs by James R. Salomon.
This is an example of a large coastal l-shaped kitchen in Portland Maine with shaker cabinets, blue cabinets, granite worktops, white splashback, porcelain splashback, stainless steel appliances, light hardwood flooring, an island, beige floors and black worktops.
This is an example of a large coastal l-shaped kitchen in Portland Maine with shaker cabinets, blue cabinets, granite worktops, white splashback, porcelain splashback, stainless steel appliances, light hardwood flooring, an island, beige floors and black worktops.
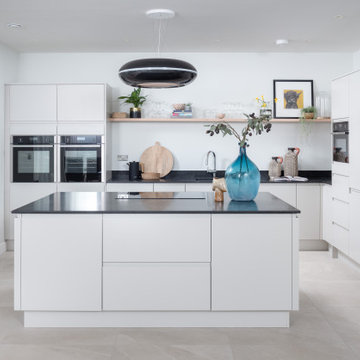
Photo of a coastal open plan kitchen in Dorset with flat-panel cabinets, black cabinets, granite worktops, an island and grey floors.
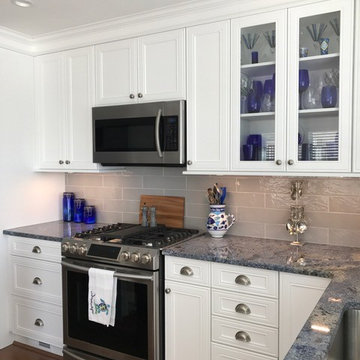
Inspiration for a small coastal l-shaped kitchen/diner in Philadelphia with a submerged sink, shaker cabinets, white cabinets, granite worktops, grey splashback, ceramic splashback, stainless steel appliances, dark hardwood flooring and an island.
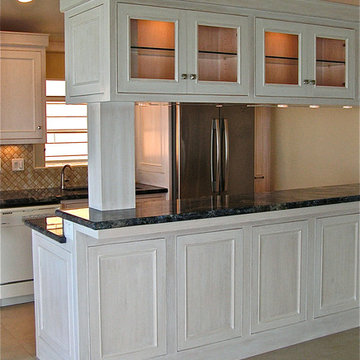
This is an example of an expansive nautical galley kitchen/diner in San Luis Obispo with a submerged sink, glass-front cabinets, distressed cabinets, granite worktops, beige splashback, ceramic splashback, stainless steel appliances, ceramic flooring and a breakfast bar.
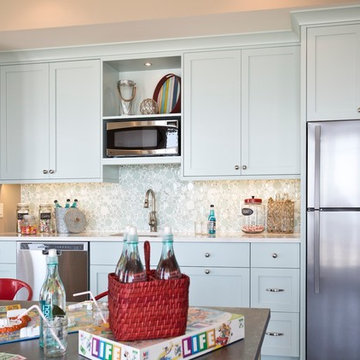
This four-story cottage bungalow is designed to perch on a steep shoreline, allowing homeowners to get the most out of their space. The main level of the home accommodates gatherings with easy flow between the living room, dining area, kitchen, and outdoor deck. The midlevel offers a lounge, bedroom suite, and the master bedroom, complete with access to a private deck. The family room, kitchenette, and beach bath on the lower level open to an expansive backyard patio and pool area. At the top of the nest is the loft area, which provides a bunk room and extra guest bedroom suite.
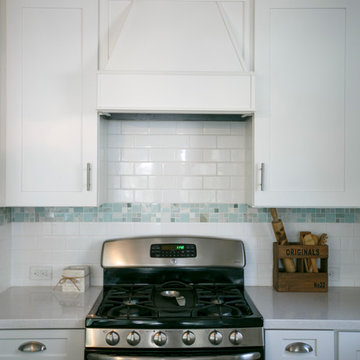
Jessie Preza
Small beach style l-shaped kitchen/diner in Jacksonville with a submerged sink, shaker cabinets, white cabinets, granite worktops, white splashback, metro tiled splashback, stainless steel appliances, dark hardwood flooring, an island and brown floors.
Small beach style l-shaped kitchen/diner in Jacksonville with a submerged sink, shaker cabinets, white cabinets, granite worktops, white splashback, metro tiled splashback, stainless steel appliances, dark hardwood flooring, an island and brown floors.
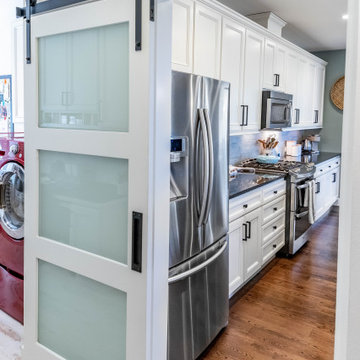
Here’s a beach-style kitchen that I’m sure you would feel at home in. This single-wall kitchen is part of a great room and was designed to maintain the fresh and airy feel of the entire house while also incorporating a countryside vibe by adding some rustic elements to the space. It features white beaded inset cabinets, dark gray granite countertops, light green textured elongated hex tiles that match those on the fireplace, and a rustic island with an undermount sink and an eat-in kitchen area.

Medium sized coastal kitchen/diner in Miami with shaker cabinets, white cabinets, granite worktops, white splashback, metro tiled splashback, an island, brown floors, a submerged sink, stainless steel appliances, dark hardwood flooring, white worktops, a drop ceiling and a wood ceiling.
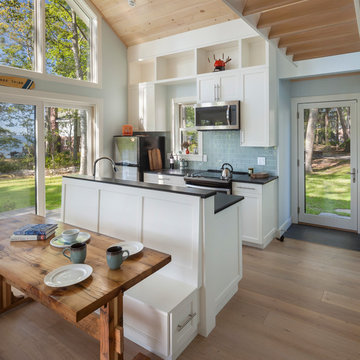
The kitchen, entry, and living room is all contained at the front of the house facing the ocean. The custom painted (Benjamin Moore White Dove) shaker cabinets were built and finished in our shop. A bench seat with storage was integrated into the island. Pine was used to cover the entire cathedral ceiling. A White Oak wide plank engineered floor was installed throughout the home.
Photo by Anthony Crisafulli Photography
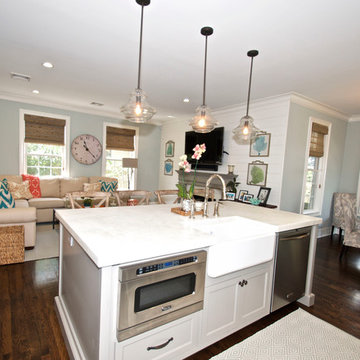
The island was an l-shaped and did not allow for good funsction. When planning the new kitchen it was important to add storage, work space and better flow
The living room has soaring cathedral ceilings with lots of natural light.The kitchen was redone to allow a better flow with custom cabinets and ope floor plan with family room. The addition of a wall of cabinets in the playroom afforded these clients the much needed storage space their home was lacking, and helps to keep the playroom tidy!
Photos by Diane Wagner
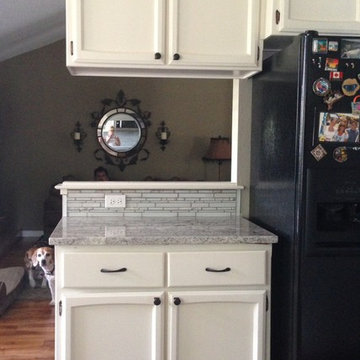
Photo of a small beach style u-shaped kitchen/diner in Sacramento with recessed-panel cabinets, white cabinets, granite worktops, grey splashback, glass sheet splashback, stainless steel appliances, a submerged sink and ceramic flooring.
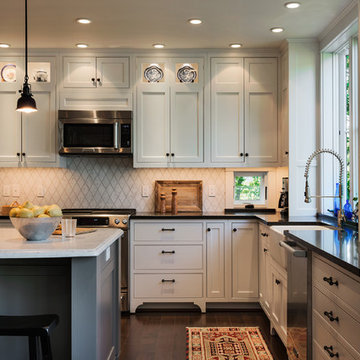
photography by Rob Karosis
This is an example of a beach style l-shaped kitchen/diner in Portland Maine with a belfast sink, beaded cabinets, white cabinets, white splashback, stone tiled splashback, stainless steel appliances and granite worktops.
This is an example of a beach style l-shaped kitchen/diner in Portland Maine with a belfast sink, beaded cabinets, white cabinets, white splashback, stone tiled splashback, stainless steel appliances and granite worktops.
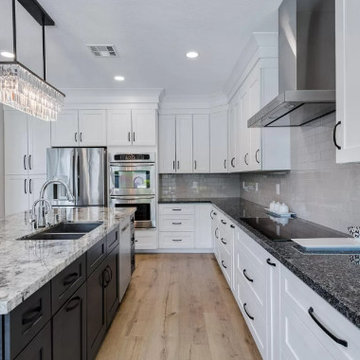
Design ideas for a beach style kitchen in Phoenix with a submerged sink, shaker cabinets, white cabinets, granite worktops, beige splashback, porcelain splashback, stainless steel appliances, vinyl flooring, an island, beige floors and blue worktops.

This is an example of a medium sized beach style l-shaped open plan kitchen in San Diego with a submerged sink, flat-panel cabinets, beige cabinets, granite worktops, black splashback, terracotta splashback, stainless steel appliances, medium hardwood flooring, an island, brown floors, black worktops and a vaulted ceiling.
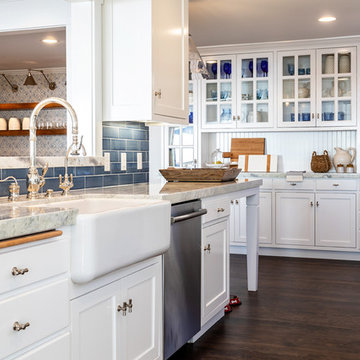
We made some small structural changes and then used coastal inspired decor to best complement the beautiful sea views this Laguna Beach home has to offer.
Project designed by Courtney Thomas Design in La Cañada. Serving Pasadena, Glendale, Monrovia, San Marino, Sierra Madre, South Pasadena, and Altadena.
For more about Courtney Thomas Design, click here: https://www.courtneythomasdesign.com/
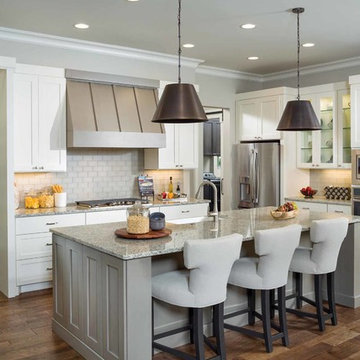
Grey and white kitchen with expansive island
Nautical kitchen in Other with a belfast sink, shaker cabinets, white cabinets, granite worktops, beige splashback, stainless steel appliances, an island, brown floors, metro tiled splashback and dark hardwood flooring.
Nautical kitchen in Other with a belfast sink, shaker cabinets, white cabinets, granite worktops, beige splashback, stainless steel appliances, an island, brown floors, metro tiled splashback and dark hardwood flooring.
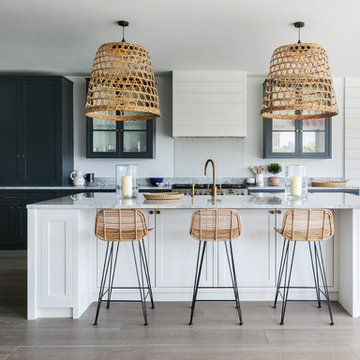
The deep navy of the kitchen units contrasts the clean lines of the white granite countertops and central island, with panelling for extra detail and hidden storage beneath. We sourced the large basket shades from Vietnam. They provide a striking feature, matched in colour and texture by the wicker stools, both elements bringing symmetry and natural, organic materials to the space. The warmth of these features is echoed in brass hardware throughout and natural wood finish of the exposed wine rack.
Photographer: Nick George
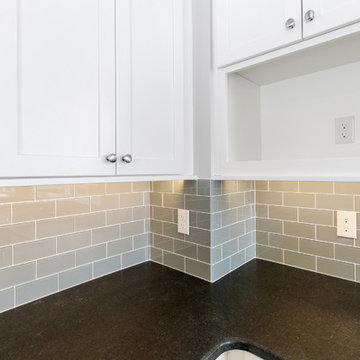
This summer cottage on the shores of Geneva Lake was ready for some updating. Where the kitchen peninsula currently sits was a wall that we removed. It opened up the room to the living and dining areas. They layout is perfect for summertime entertaining and weekend guests.
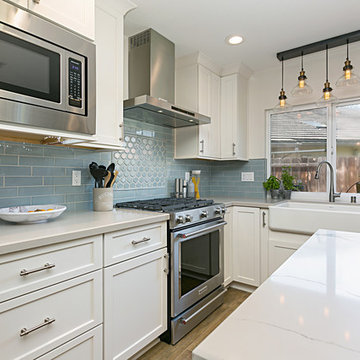
This coastal kitchen features a large farmhouse sink with industrial lighting above. All the fixtures and hardware are brushed nickel with quartz countertops. The pastel backsplash adds character while keeping it neutral to this open concept layout,
Perimeter cabinets: Starmark Crew, Maple wood, Roseville Style in a Marshmallow Creme Finish.
Perimeter Countertops: Della Terra Tullamore Quartz
Island Cabinets: Woodland, Hickory Wood, Rustic Farmstand style, reclaimed patina finish.
Island Countertop: Della Terra Nouveau Calacatta quartz.
Backplash is a stunning: Province Town bevel lantern, flat liner and bead in Surfside Blue with customes bleached wood grout.
Tile floor is Barrique Vert and the walls are painted SW7009 Pearly whites (eggshell) with ceiling paint in SW7004 Snowbound (flat)
photos by Preview First
Coastal Kitchen with Granite Worktops Ideas and Designs
4