Coastal Kitchen with Recessed-panel Cabinets Ideas and Designs
Refine by:
Budget
Sort by:Popular Today
1 - 20 of 5,131 photos
Item 1 of 3

This modern Chandler Remodel project features a completely transformed kitchen with navy blue acting as neutral and wooden accents.
Inspiration for a medium sized nautical kitchen/diner in Phoenix with a belfast sink, recessed-panel cabinets, blue cabinets, marble worktops, white splashback, stone tiled splashback, integrated appliances, medium hardwood flooring, an island, brown floors and white worktops.
Inspiration for a medium sized nautical kitchen/diner in Phoenix with a belfast sink, recessed-panel cabinets, blue cabinets, marble worktops, white splashback, stone tiled splashback, integrated appliances, medium hardwood flooring, an island, brown floors and white worktops.

Beach style l-shaped kitchen in Miami with a submerged sink, recessed-panel cabinets, white cabinets, white splashback, mosaic tiled splashback, integrated appliances, medium hardwood flooring, an island, brown floors, grey worktops and a drop ceiling.

As innkeepers, Lois and Evan Evans know all about hospitality. So after buying a 1955 Cape Cod cottage whose interiors hadn’t been updated since the 1970s, they set out on a whole-house renovation, a major focus of which was the kitchen.
The goal of this renovation was to create a space that would be efficient and inviting for entertaining, as well as compatible with the home’s beach-cottage style.
Cape Associates removed the wall separating the kitchen from the dining room to create an open, airy layout. The ceilings were raised and clad in shiplap siding and highlighted with new pine beams, reflective of the cottage style of the home. New windows add a vintage look.
The designer used a whitewashed palette and traditional cabinetry to push a casual and beachy vibe, while granite countertops add a touch of elegance.
The layout was rearranged to include an island that’s roomy enough for casual meals and for guests to hang around when the owners are prepping party meals.
Placing the main sink and dishwasher in the island instead of the usual under-the-window spot was a decision made by Lois early in the planning stages. “If we have guests over, I can face everyone when I’m rinsing vegetables or washing dishes,” she says. “Otherwise, my back would be turned.”
The old avocado-hued linoleum flooring had an unexpected bonus: preserving the original oak floors, which were refinished.
The new layout includes room for the homeowners’ hutch from their previous residence, as well as an old pot-bellied stove, a family heirloom. A glass-front cabinet allows the homeowners to show off colorful dishes. Bringing the cabinet down to counter level adds more storage. Stacking the microwave, oven and warming drawer adds efficiency.

214 Photography,
John Harper Homes,
Custom Kitchen Cabinets,
White kitchen cabinets
This is an example of a nautical kitchen in Atlanta with white cabinets, an island, white worktops, a belfast sink, beige splashback, stainless steel appliances, medium hardwood flooring, brown floors and recessed-panel cabinets.
This is an example of a nautical kitchen in Atlanta with white cabinets, an island, white worktops, a belfast sink, beige splashback, stainless steel appliances, medium hardwood flooring, brown floors and recessed-panel cabinets.

Design ideas for a large beach style u-shaped kitchen/diner in Phoenix with a belfast sink, recessed-panel cabinets, white cabinets, grey splashback, marble splashback, stainless steel appliances, medium hardwood flooring, an island, brown floors and grey worktops.
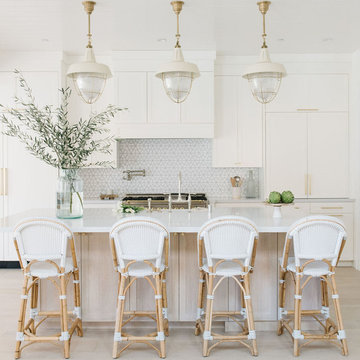
Inspiration for a coastal l-shaped kitchen in San Francisco with recessed-panel cabinets, white cabinets, white splashback, integrated appliances, light hardwood flooring, beige floors and white worktops.

Photo of a large beach style l-shaped kitchen in Miami with a submerged sink, recessed-panel cabinets, white cabinets, marble worktops, medium hardwood flooring, an island, brown floors, white splashback, stone slab splashback, stainless steel appliances, white worktops, a timber clad ceiling and a drop ceiling.

Photo of a nautical l-shaped kitchen in Miami with marble worktops, an island, a submerged sink, recessed-panel cabinets, white cabinets, white splashback, stainless steel appliances, medium hardwood flooring, brown floors and white worktops.

Greg Premru
Beach style kitchen/diner in Providence with a submerged sink, recessed-panel cabinets, grey cabinets, multi-coloured splashback, stainless steel appliances, medium hardwood flooring, an island, brown floors and white worktops.
Beach style kitchen/diner in Providence with a submerged sink, recessed-panel cabinets, grey cabinets, multi-coloured splashback, stainless steel appliances, medium hardwood flooring, an island, brown floors and white worktops.

GENEVA CABINET COMPANY, LLC., Lake Geneva, WI., -What better way to reflect your lake location than with a splash of blue. This kitchen pairs the bold Naval finish from Shiloh Cabinetry with a bright rim of Polar White Upper cabinets. All is balanced with the warmth of their Maple Gunstock finish on the wine/beverage bar and the subtle texture of Shiplap walls.
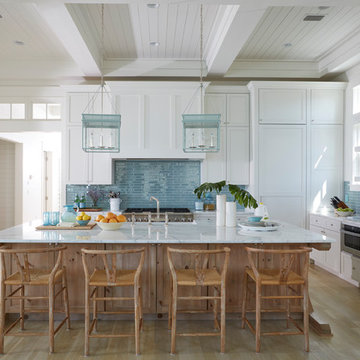
Inspiration for a coastal l-shaped kitchen in Other with recessed-panel cabinets, white cabinets, blue splashback, stainless steel appliances, light hardwood flooring, an island, beige floors and white worktops.
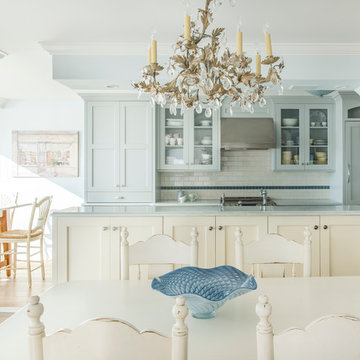
Sean Litchfield
Inspiration for a medium sized coastal galley kitchen/diner in New York with blue cabinets, light hardwood flooring, an island, a submerged sink, recessed-panel cabinets, white splashback, metro tiled splashback and integrated appliances.
Inspiration for a medium sized coastal galley kitchen/diner in New York with blue cabinets, light hardwood flooring, an island, a submerged sink, recessed-panel cabinets, white splashback, metro tiled splashback and integrated appliances.
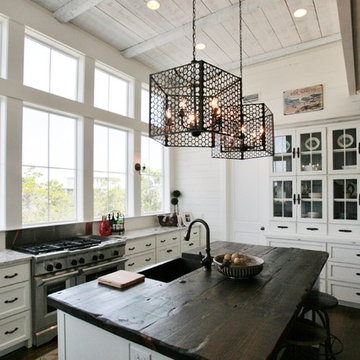
The kitchen has a coastal appeal with rustic wood finishes and metal lighting. The white cabinets and ship lap walls complete the look. This beautiful beach house was designed by Bob Chatham and built on Ono Island by Phillip Vlahos Homes.
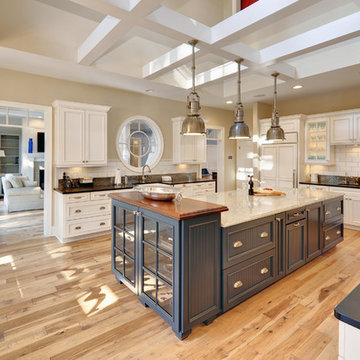
Design ideas for a nautical kitchen in Philadelphia with recessed-panel cabinets and metro tiled splashback.

The ambitious reconfiguration of the first floor brought forth a remarkable transformation, shaping a space that seamlessly blends convenience and modern aesthetics. Walls were expertly repurposed to carve out a generous, open kitchen adorned with a sprawling island, becoming the vibrant heart of the home. This culinary haven, complete with ample seating, serves as a gathering point for cherished moments. Adjacent stands a walk-in pantry and a thoughtfully integrated laundry room, offering practicality without compromising elegance. Abundant shelving adorns the walls and island, creating a sanctuary for books and treasured items, while cleverly concealed storage solutions ensure a clutter-free environment. An expanded powder bath with the addition of a shower and tub is now conveniently connected to the guest room with a hallway entrance as well for easy access. This reimagined layout not only maximizes functionality but also breathes new life into the home, fostering an inviting and harmonious living space for both relaxation and entertainment.

This appliance garage hides the small appliances behind pocket doors.
Design ideas for a medium sized coastal l-shaped kitchen/diner in Other with a belfast sink, recessed-panel cabinets, white cabinets, marble worktops, white splashback, marble splashback, integrated appliances, medium hardwood flooring, an island, beige floors and white worktops.
Design ideas for a medium sized coastal l-shaped kitchen/diner in Other with a belfast sink, recessed-panel cabinets, white cabinets, marble worktops, white splashback, marble splashback, integrated appliances, medium hardwood flooring, an island, beige floors and white worktops.

TEAM
Architect: LDa Architecture & Interiors
Interior Design: Kennerknecht Design Group
Builder: JJ Delaney, Inc.
Landscape Architect: Horiuchi Solien Landscape Architects
Photographer: Sean Litchfield Photography

We took a builder basic home and did what others said could not be done. We removed a structural wall that divided the family room -dining area with the living room. Moved the kitchen from its original layout to face the backyard with a view the whole family could enjoy. We focus on clean, simple lines, minimalism, and functionality without sacrificing beauty. White walls, wood floors, modern furniture, and minimalist decor are all hallmark traits of a California aesthetic.
A lot of cost were invested into changing the structure so we keep the materials simple, but we were still able to add wood features in the home like the island, the warm toned light fixture centered over the island adds depth to this personal home.
Designer Bonnie Bagley Catlin
Builder Artistic Design and Remodeling
Photographer James Furman
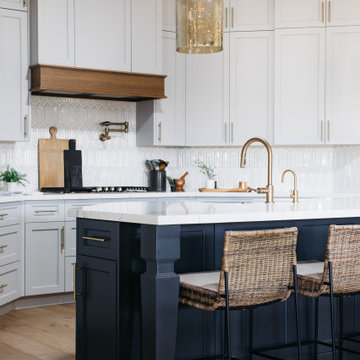
This modern Chandler Remodel project features a completely transformed kitchen with navy blue acting as neutral and wooden accents.
This is an example of a medium sized nautical kitchen/diner in Phoenix with a belfast sink, recessed-panel cabinets, blue cabinets, marble worktops, white splashback, stone tiled splashback, integrated appliances, medium hardwood flooring, an island, brown floors and white worktops.
This is an example of a medium sized nautical kitchen/diner in Phoenix with a belfast sink, recessed-panel cabinets, blue cabinets, marble worktops, white splashback, stone tiled splashback, integrated appliances, medium hardwood flooring, an island, brown floors and white worktops.

This coastal home is located in Carlsbad, California! With some remodeling and vision this home was transformed into a peaceful retreat. The remodel features an open concept floor plan with the living room flowing into the dining room and kitchen. The kitchen is made gorgeous by its custom cabinetry with a flush mount ceiling vent. The dining room and living room are kept open and bright with a soft home furnishing for a modern beach home. The beams on ceiling in the family room and living room are an eye-catcher in a room that leads to a patio with canyon views and a stunning outdoor space!
Coastal Kitchen with Recessed-panel Cabinets Ideas and Designs
1