Coastal Kitchen with Vinyl Flooring Ideas and Designs
Refine by:
Budget
Sort by:Popular Today
121 - 140 of 1,333 photos
Item 1 of 3
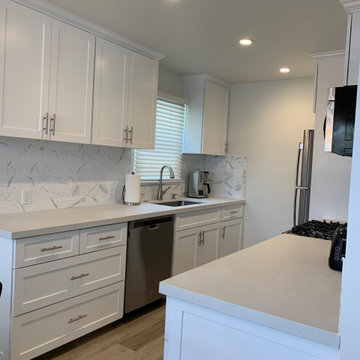
A beautiful urban beachside apartment in Corona Del Mar, CA. Open concept entry, living, dining, and kitchen are the primary spaces to hang out in.
Inspiration for a small nautical kitchen in Other with vinyl flooring and beige floors.
Inspiration for a small nautical kitchen in Other with vinyl flooring and beige floors.
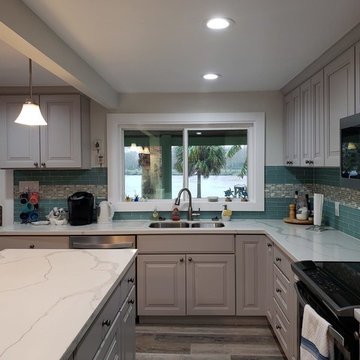
This is an example of a medium sized coastal galley kitchen/diner in Houston with a double-bowl sink, raised-panel cabinets, grey cabinets, engineered stone countertops, green splashback, glass tiled splashback, stainless steel appliances, vinyl flooring, an island, grey floors and white worktops.
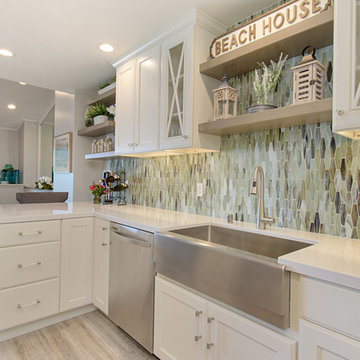
This gorgeous beach condo sits on the banks of the Pacific ocean in Solana Beach, CA. The previous design was dark, heavy and out of scale for the square footage of the space. We removed an outdated bulit in, a column that was not supporting and all the detailed trim work. We replaced it with white kitchen cabinets, continuous vinyl plank flooring and clean lines throughout. The entry was created by pulling the lower portion of the bookcases out past the wall to create a foyer. The shelves are open to both sides so the immediate view of the ocean is not obstructed. New patio sliders now open in the center to continue the view. The shiplap ceiling was updated with a fresh coat of paint and smaller LED can lights. The bookcases are the inspiration color for the entire design. Sea glass green, the color of the ocean, is sprinkled throughout the home. The fireplace is now a sleek contemporary feel with a tile surround. The mantel is made from old barn wood. A very special slab of quartzite was used for the bookcase counter, dining room serving ledge and a shelf in the laundry room. The kitchen is now white and bright with glass tile that reflects the colors of the water. The hood and floating shelves have a weathered finish to reflect drift wood. The laundry room received a face lift starting with new moldings on the door, fresh paint, a rustic cabinet and a stone shelf. The guest bathroom has new white tile with a beachy mosaic design and a fresh coat of paint on the vanity. New hardware, sinks, faucets, mirrors and lights finish off the design. The master bathroom used to be open to the bedroom. We added a wall with a barn door for privacy. The shower has been opened up with a beautiful pebble tile water fall. The pebbles are repeated on the vanity with a natural edge finish. The vanity received a fresh paint job, new hardware, faucets, sinks, mirrors and lights. The guest bedroom has a custom double bunk with reading lamps for the kiddos. This space now reflects the community it is in, and we have brought the beach inside.
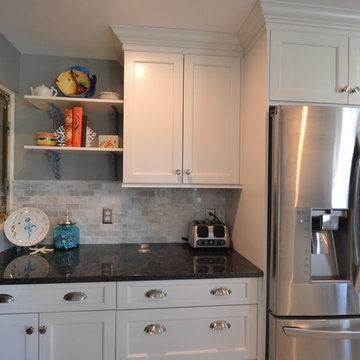
Revisions Interior Design
This is an example of a nautical u-shaped enclosed kitchen in Charlotte with white cabinets, grey splashback, stainless steel appliances, no island, grey floors, a double-bowl sink, shaker cabinets, granite worktops, marble splashback and vinyl flooring.
This is an example of a nautical u-shaped enclosed kitchen in Charlotte with white cabinets, grey splashback, stainless steel appliances, no island, grey floors, a double-bowl sink, shaker cabinets, granite worktops, marble splashback and vinyl flooring.
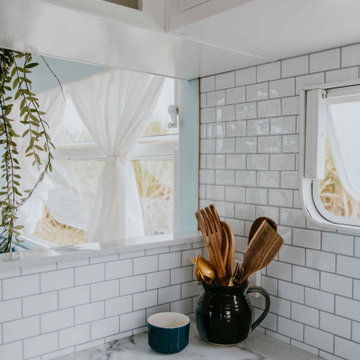
Photo of a coastal kitchen in Gold Coast - Tweed with a built-in sink, blue cabinets, laminate countertops, white splashback, metro tiled splashback, stainless steel appliances and vinyl flooring.
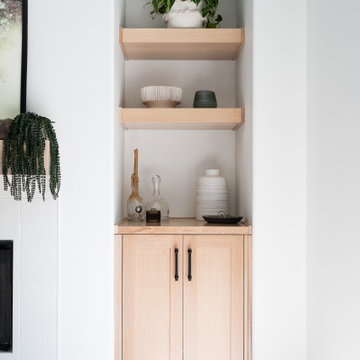
We took a builder basic home and did what others said could not be done. We removed a structural wall that divided the family room -dining area with the living room. Moved the kitchen from its original layout to face the backyard with a view the whole family could enjoy. We focus on clean, simple lines, minimalism, and functionality without sacrificing beauty. White walls, wood floors, modern furniture, and minimalist decor are all hallmark traits of a California aesthetic.
A lot of cost were invested into changing the structure so we keep the materials simple, but we were still able to add wood features in the home like the island, the warm toned light fixture centered over the island adds depth to this personal home.
Designer Bonnie Bagley Catlin
Builder Artistic Design and Remodeling
Photographer James Furman
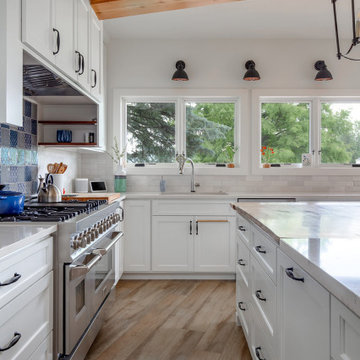
The new kitchen has ample space for both countertop worksurface and cabinets for storage. A extra large island features a gorgeous live edge wood countertop. Exposed wood beams and black iron lighting fixtures offer a welcome contrast from white walls, cabinets and perimeter counters.
The new open concept first floor plan takes full advantage of lake views and allows for large gathering of family and friends.
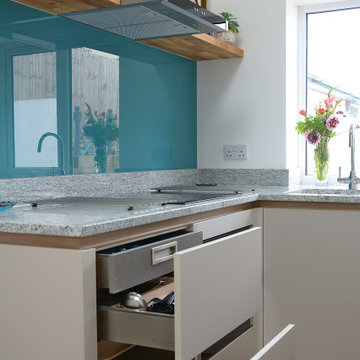
Small is beautiful! It's the details in this holiday apartment in Porthleven that make all the difference. The kitchen is Masterclass Sutton H-Line (handlesless) in Heritage Grey with Oak accents on the handle rail and plinth. Solid oak shelving has been stained to match the other wood details and cleverly contrasted by industrial look lighting. The huge glass splashback in Decoglaze 'Aegean' really makes this petite kitchen stand out from the crowd.
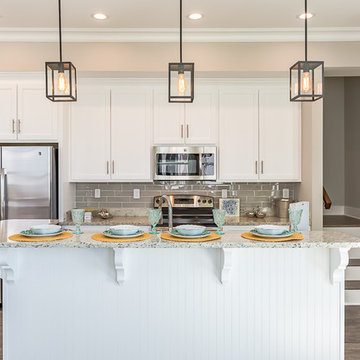
The Cottages at Lagoon Pass is a 16 units development that sits on Little Lagoon (across the street from the beach) in Gulf Shores, Al with pier, boat slips, and pool. Each home will be built to Fortified Gold Standard and will be finished with Distinctive Plank Floors, Granite Counter Tops, Custom Tile Shower, Custom Cabinets and much more.
Photographer: Shawn Seals, Fovea 360, LLC
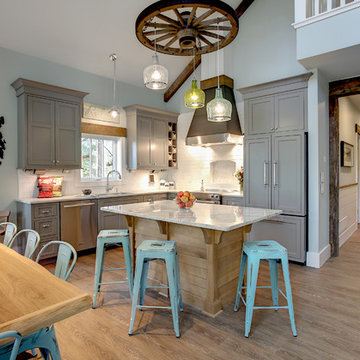
Photos by Kaity
Medium sized coastal l-shaped kitchen/diner in Grand Rapids with a double-bowl sink, beaded cabinets, grey cabinets, granite worktops, white splashback, metro tiled splashback, stainless steel appliances, vinyl flooring and an island.
Medium sized coastal l-shaped kitchen/diner in Grand Rapids with a double-bowl sink, beaded cabinets, grey cabinets, granite worktops, white splashback, metro tiled splashback, stainless steel appliances, vinyl flooring and an island.
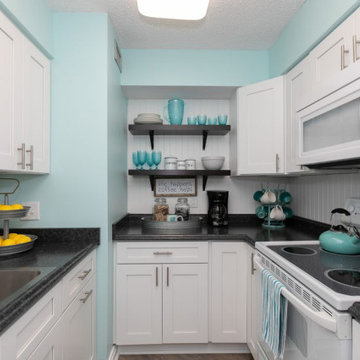
Inspiration for a small beach style u-shaped enclosed kitchen in Other with a double-bowl sink, shaker cabinets, white cabinets, laminate countertops, white splashback, wood splashback, white appliances, vinyl flooring, brown floors and black worktops.
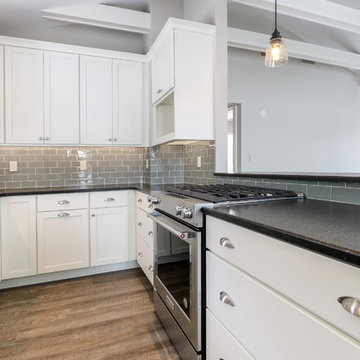
This summer cottage on the shores of Geneva Lake was ready for some updating. Where the kitchen peninsula currently sits was a wall that we removed. It opened up the room to the living and dining areas. They layout is perfect for summertime entertaining and weekend guests.

Jennifer Mayo Studios
Inspiration for a small beach style l-shaped kitchen/diner in Other with a submerged sink, flat-panel cabinets, turquoise cabinets, engineered stone countertops, white splashback, ceramic splashback, stainless steel appliances, vinyl flooring, an island and grey floors.
Inspiration for a small beach style l-shaped kitchen/diner in Other with a submerged sink, flat-panel cabinets, turquoise cabinets, engineered stone countertops, white splashback, ceramic splashback, stainless steel appliances, vinyl flooring, an island and grey floors.
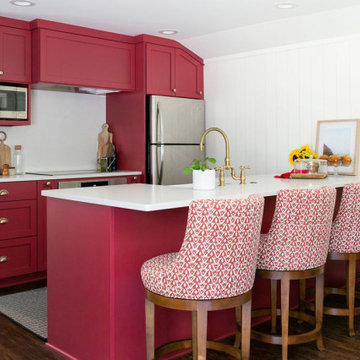
Small beach style galley kitchen in New York with a belfast sink, shaker cabinets, red cabinets, engineered stone countertops, white splashback, engineered quartz splashback, stainless steel appliances, vinyl flooring, a breakfast bar, brown floors and brown worktops.
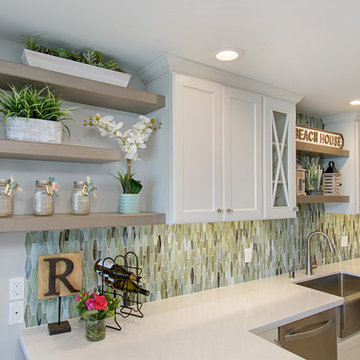
This gorgeous beach condo sits on the banks of the Pacific ocean in Solana Beach, CA. The previous design was dark, heavy and out of scale for the square footage of the space. We removed an outdated bulit in, a column that was not supporting and all the detailed trim work. We replaced it with white kitchen cabinets, continuous vinyl plank flooring and clean lines throughout. The entry was created by pulling the lower portion of the bookcases out past the wall to create a foyer. The shelves are open to both sides so the immediate view of the ocean is not obstructed. New patio sliders now open in the center to continue the view. The shiplap ceiling was updated with a fresh coat of paint and smaller LED can lights. The bookcases are the inspiration color for the entire design. Sea glass green, the color of the ocean, is sprinkled throughout the home. The fireplace is now a sleek contemporary feel with a tile surround. The mantel is made from old barn wood. A very special slab of quartzite was used for the bookcase counter, dining room serving ledge and a shelf in the laundry room. The kitchen is now white and bright with glass tile that reflects the colors of the water. The hood and floating shelves have a weathered finish to reflect drift wood. The laundry room received a face lift starting with new moldings on the door, fresh paint, a rustic cabinet and a stone shelf. The guest bathroom has new white tile with a beachy mosaic design and a fresh coat of paint on the vanity. New hardware, sinks, faucets, mirrors and lights finish off the design. The master bathroom used to be open to the bedroom. We added a wall with a barn door for privacy. The shower has been opened up with a beautiful pebble tile water fall. The pebbles are repeated on the vanity with a natural edge finish. The vanity received a fresh paint job, new hardware, faucets, sinks, mirrors and lights. The guest bedroom has a custom double bunk with reading lamps for the kiddos. This space now reflects the community it is in, and we have brought the beach inside.
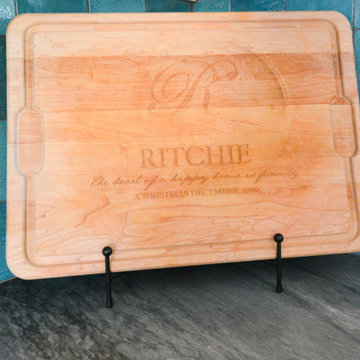
Small beach style l-shaped kitchen/diner in Santa Barbara with a submerged sink, shaker cabinets, white cabinets, quartz worktops, blue splashback, ceramic splashback, stainless steel appliances, vinyl flooring, an island, brown floors and grey worktops.

Photography by: Amy Birrer
This lovely beach cabin was completely remodeled to add more space and make it a bit more functional. Many vintage pieces were reused in keeping with the vintage of the space. We carved out new space in this beach cabin kitchen, bathroom and laundry area that was nonexistent in the previous layout. The original drainboard sink and gas range were incorporated into the new design as well as the reused door on the small reach-in pantry. The white tile countertop is trimmed in nautical rope detail and the backsplash incorporates subtle elements from the sea framed in beach glass colors. The client even chose light fixtures reminiscent of bulkhead lamps.
The bathroom doubles as a laundry area and is painted in blue and white with the same cream painted cabinets and countetop tile as the kitchen. We used a slightly different backsplash and glass pattern here and classic plumbing fixtures.
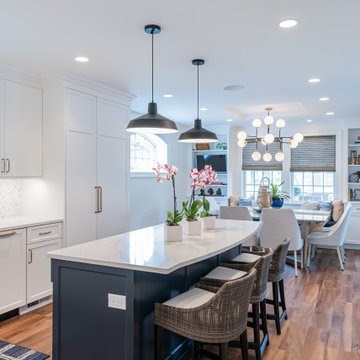
This large open kitchen was completely updated to include a custom cabinetry, a large center island, banquette seating and an extra large table to accommodate family and friends in the busy summer season. With plenty of lighting, extra large appliances and preparation space, everyone can get in on the cooking fun.
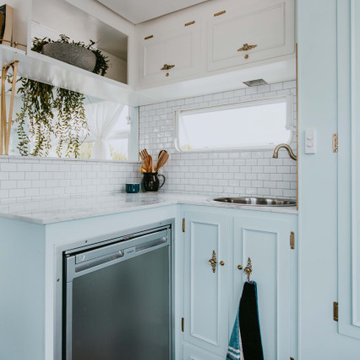
Nautical kitchen in Gold Coast - Tweed with a built-in sink, blue cabinets, laminate countertops, white splashback, metro tiled splashback, stainless steel appliances and vinyl flooring.
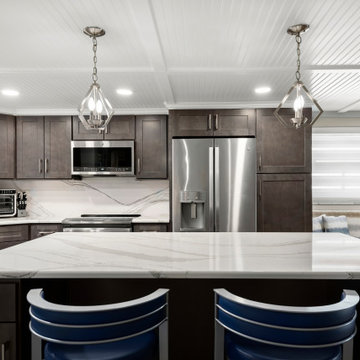
Full home renovation in the Gulf Harbors subdivision of New Port Richey, FL. A mixture of contemporary, costal, and traditional styling. Featuring cabinetry by Wolf Cabinets along with flooring and tile provided by Pro Source of Port Richey.
Coastal Kitchen with Vinyl Flooring Ideas and Designs
7