Coastal Living Room with a Coffered Ceiling Ideas and Designs
Refine by:
Budget
Sort by:Popular Today
101 - 120 of 213 photos
Item 1 of 3
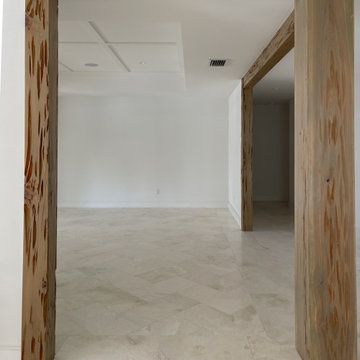
By opening up the wall, we allowed the formal living and family room to flow with ease. The clients wanted to create a space that they could entertain in while still keeping each space intimate.
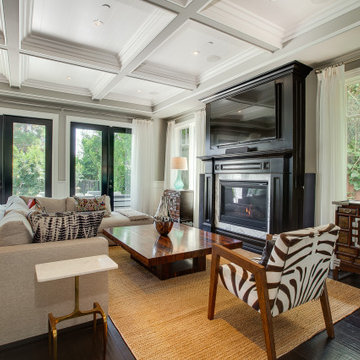
Design ideas for a nautical open plan living room in Los Angeles with grey walls, dark hardwood flooring, a standard fireplace, a wall mounted tv, black floors, a coffered ceiling and wainscoting.
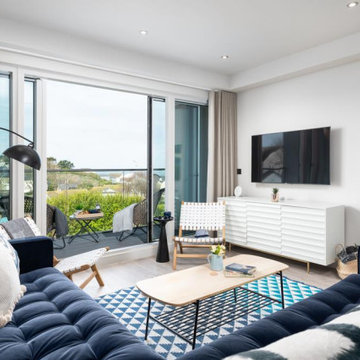
Tonal blue and white design for the open plan living space in this 4 bedroom townhouse right next to the beach.
This is an example of a medium sized beach style open plan living room in Cornwall with grey walls, light hardwood flooring, brown floors and a coffered ceiling.
This is an example of a medium sized beach style open plan living room in Cornwall with grey walls, light hardwood flooring, brown floors and a coffered ceiling.
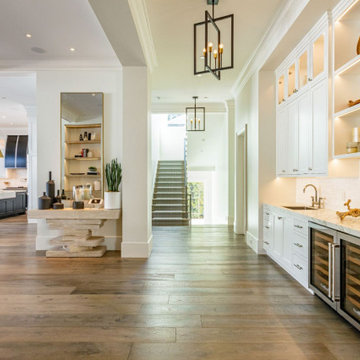
Inspiration for a large nautical open plan living room in Los Angeles with white walls, light hardwood flooring, beige floors and a coffered ceiling.
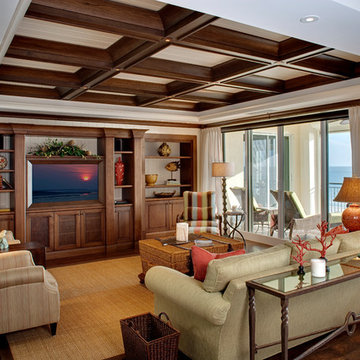
Photo of a medium sized nautical enclosed living room in Tampa with beige walls, medium hardwood flooring, a wall mounted tv, brown floors, no fireplace and a coffered ceiling.
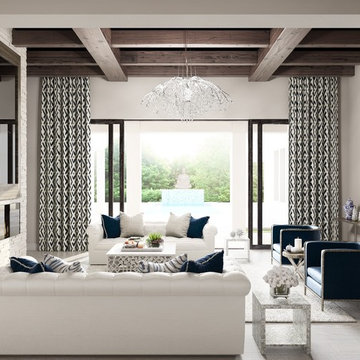
The clients asked for a welcoming beachside home perfect for hosting friends and family by creating an open floor plan in which indoor and outdoor spaces would blend together seamlessly. They wanted the look to be upscale and tailored while remaining comfortable, coastal, and family-oriented.
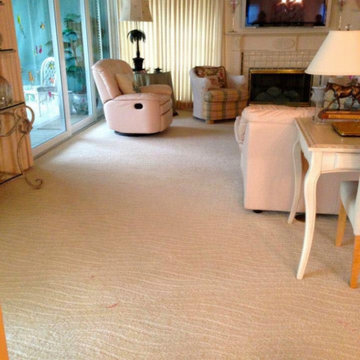
Before photo of the Living Room. Totally organized this living space, by moving the desk down to another room creating an office space, and the removal of white floor mounted bookcases. Wall to wall beige carpet was removed for the installation of new bamboo floors. Old and outdated vertical blinds and valances were removed and replaced with new wood mini blinds. The fireplace surround of the old tile was removed and replaced with new marble and complete with the same marble onto the hearth.
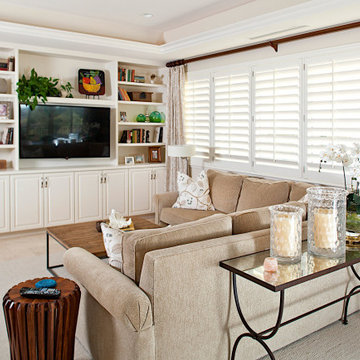
Ground up condo remodel with new furnishings and accessories.
Design ideas for an expansive nautical open plan living room in Las Vegas with white walls, travertine flooring, a corner fireplace, a tiled fireplace surround, a built-in media unit, beige floors and a coffered ceiling.
Design ideas for an expansive nautical open plan living room in Las Vegas with white walls, travertine flooring, a corner fireplace, a tiled fireplace surround, a built-in media unit, beige floors and a coffered ceiling.
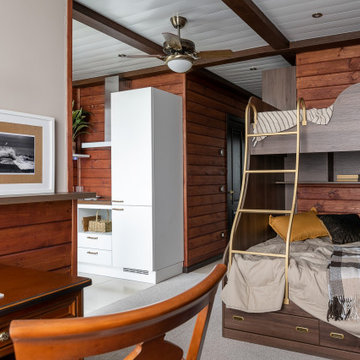
Красивый интерьер квартиры в аренду, выполненный в морском стиле.
Стены оформлены тонированной вагонкой и имеют красноватый оттенок. Особый шарм придает этой квартире стилизованная мебель и светильники - все напоминает нам уютную каюту.
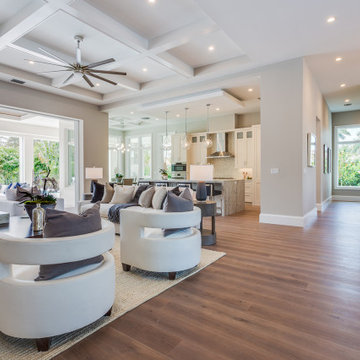
This 2-story coastal house plan features 4 bedrooms, 4 bathrooms, 2 half baths and 4 car garage spaces. Its design includes a slab foundation, concrete block exterior walls, flat roof tile and stucco finish. This house plan is 85’4″ wide, 97’4″ deep and 29’2″ high.
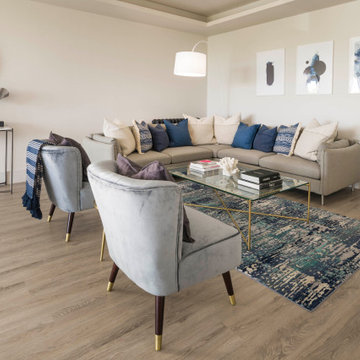
Soft blues and neutral colours balance this open plan living space. Nautical inspired accessories give a subtle nod to the coastal location
Inspiration for a large beach style open plan living room in Cornwall with grey walls, light hardwood flooring, grey floors and a coffered ceiling.
Inspiration for a large beach style open plan living room in Cornwall with grey walls, light hardwood flooring, grey floors and a coffered ceiling.
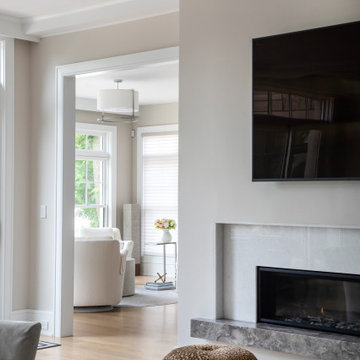
Lake home in Lake Geneva Wisconsin built by Lowell Custom Homes. Living Room of open concept floor plan. Room is large and open with the ability for flexible arrangements to suite todays lifestyle. Quiet reading in front of fireplace next to library wall.
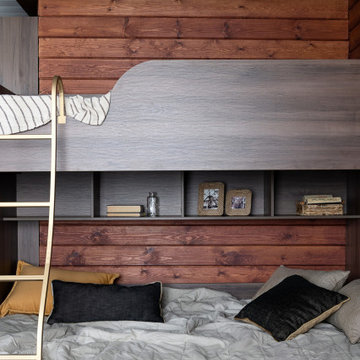
Красивый интерьер квартиры в аренду, выполненный в морском стиле.
Стены оформлены тонированной вагонкой и имеют красноватый оттенок. Особый шарм придает этой квартире стилизованная мебель и светильники - все напоминает нам уютную каюту.
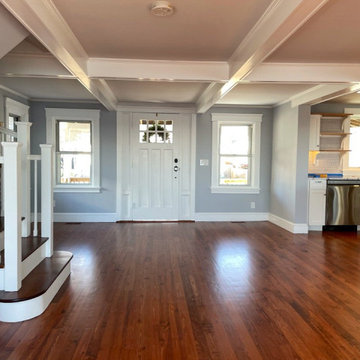
When the owner of this petite c. 1910 cottage in Riverside, RI first considered purchasing it, he fell for its charming front façade and the stunning rear water views. But it needed work. The weather-worn, water-facing back of the house was in dire need of attention. The first-floor kitchen/living/dining areas were cramped. There was no first-floor bathroom, and the second-floor bathroom was a fright. Most surprisingly, there was no rear-facing deck off the kitchen or living areas to allow for outdoor living along the Providence River.
In collaboration with the homeowner, KHS proposed a number of renovations and additions. The first priority was a new cantilevered rear deck off an expanded kitchen/dining area and reconstructed sunroom, which was brought up to the main floor level. The cantilever of the deck prevents the need for awkwardly tall supporting posts that could potentially be undermined by a future storm event or rising sea level.
To gain more first-floor living space, KHS also proposed capturing the corner of the wrapping front porch as interior kitchen space in order to create a more generous open kitchen/dining/living area, while having minimal impact on how the cottage appears from the curb. Underutilized space in the existing mudroom was also reconfigured to contain a modest full bath and laundry closet. Upstairs, a new full bath was created in an addition between existing bedrooms. It can be accessed from both the master bedroom and the stair hall. Additional closets were added, too.
New windows and doors, new heart pine flooring stained to resemble the patina of old pine flooring that remained upstairs, new tile and countertops, new cabinetry, new plumbing and lighting fixtures, as well as a new color palette complete the updated look. Upgraded insulation in areas exposed during the construction and augmented HVAC systems also greatly improved indoor comfort. Today, the cottage continues to charm while also accommodating modern amenities and features.
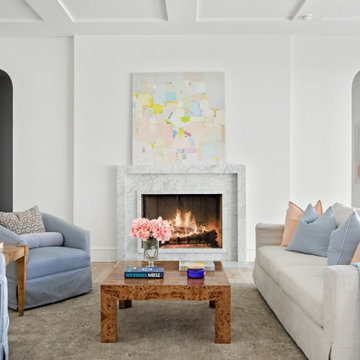
Classic, timeless, and ideally positioned on a picturesque street in the 4100 block, discover this dream home by Jessica Koltun Home. The blend of traditional architecture and contemporary finishes evokes warmth while understated elegance remains constant throughout this Midway Hollow masterpiece. Countless custom features and finishes include museum-quality walls, white oak beams, reeded cabinetry, stately millwork, and white oak wood floors with custom herringbone patterns. First-floor amenities include a barrel vault, a dedicated study, a formal and casual dining room, and a private primary suite adorned in Carrara marble that has direct access to the laundry room. The second features four bedrooms, three bathrooms, and an oversized game room that could also be used as a sixth bedroom. This is your opportunity to own a designer dream home.
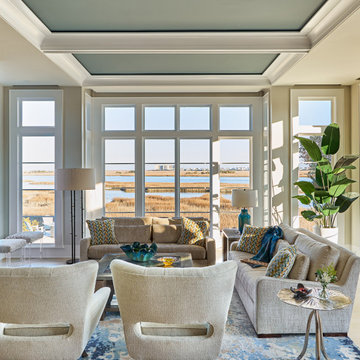
Photo of a large nautical open plan living room in Wilmington with white walls, light hardwood flooring, a standard fireplace, a stone fireplace surround, a wall mounted tv, beige floors and a coffered ceiling.
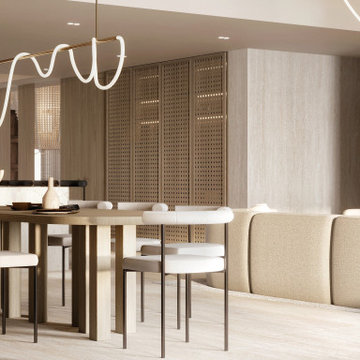
Medium sized nautical formal open plan living room in Los Angeles with beige walls, limestone flooring, beige floors, a coffered ceiling and panelled walls.
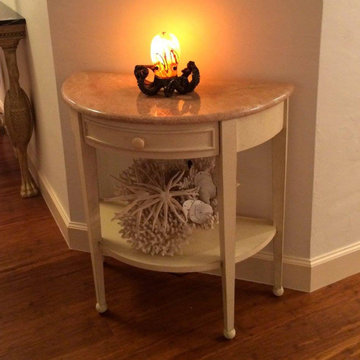
This Living Room has gone from boring to bold yet inviting. For this growing family, I needed to find sofas that were substantial enough to stand up to children, pets, everyday living, and at the same time be compatible with their two large wicker chairs while not overwhelming in the room.
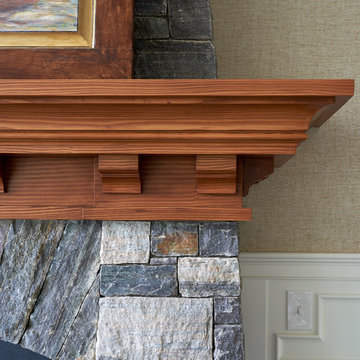
This is an example of a large nautical formal open plan living room in Portland Maine with beige walls, dark hardwood flooring, a standard fireplace, a stacked stone fireplace surround, a wall mounted tv and a coffered ceiling.
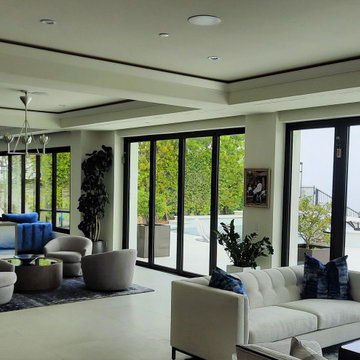
New great space addition wiht folding glass doors to capture ocean views http://ZenArchitect.com
Coastal Living Room with a Coffered Ceiling Ideas and Designs
6