Coastal Living Room with a Home Bar Ideas and Designs
Refine by:
Budget
Sort by:Popular Today
21 - 40 of 442 photos
Item 1 of 3

Casual yet refined living room with custom built-in, custom hidden bar, coffered ceiling, custom storage, picture lights. Natural elements.
Large nautical open plan living room in New York with a home bar, white walls, a coffered ceiling and medium hardwood flooring.
Large nautical open plan living room in New York with a home bar, white walls, a coffered ceiling and medium hardwood flooring.
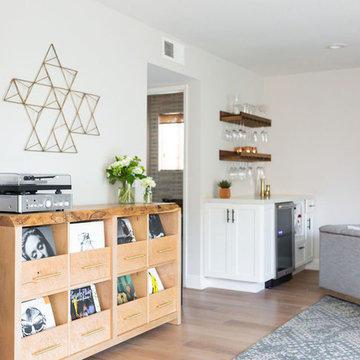
This living room got an upgraded look with the help of new paint, furnishings, fireplace tiling and the installation of a bar area. Our clients like to party and they host very often... so they needed a space off the kitchen where adults can make a cocktail and have a conversation while listening to music. We accomplished this with conversation style seating around a coffee table. We designed a custom built-in bar area with wine storage and beverage fridge, and floating shelves for storing stemware and glasses. The fireplace also got an update with beachy glazed tile installed in a herringbone pattern and a rustic pine mantel. The homeowners are also love music and have a large collection of vinyl records. We commissioned a custom record storage cabinet from Hansen Concepts which is a piece of art and a conversation starter of its own. The record storage unit is made of raw edge wood and the drawers are engraved with the lyrics of the client's favorite songs. It's a masterpiece and will be an heirloom for sure.
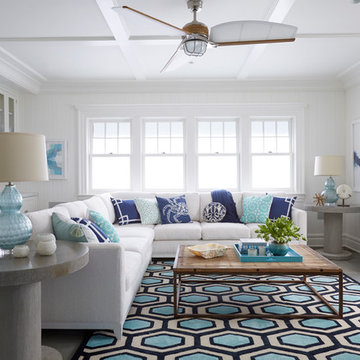
Pool House
Laura Moss Photography
This is an example of a nautical living room in New York with a home bar and white walls.
This is an example of a nautical living room in New York with a home bar and white walls.
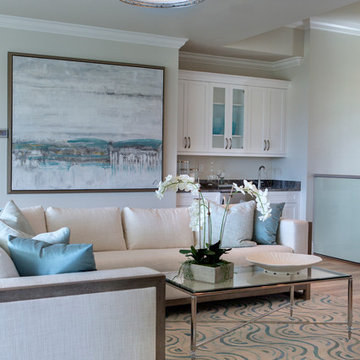
The rug in this living room loft mimics the rolling waves of the Gulf Coast waters.
Design ideas for a large coastal open plan living room in Miami with a home bar, beige walls and light hardwood flooring.
Design ideas for a large coastal open plan living room in Miami with a home bar, beige walls and light hardwood flooring.
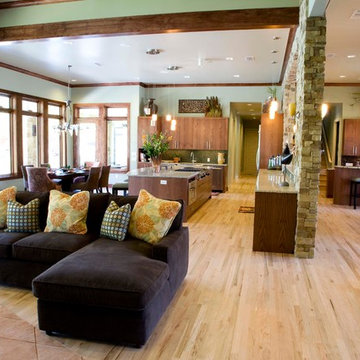
Design ideas for an expansive coastal open plan living room in Dallas with a home bar, green walls, light hardwood flooring, a standard fireplace, a stone fireplace surround and a wall mounted tv.
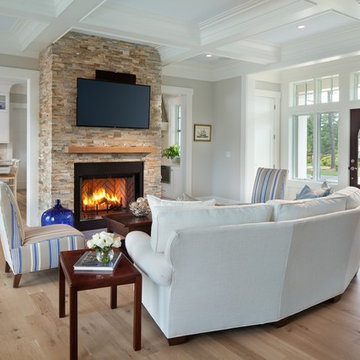
Morgan Howarth
Large coastal open plan living room in DC Metro with grey walls, light hardwood flooring, a standard fireplace, a stone fireplace surround, a wall mounted tv and a home bar.
Large coastal open plan living room in DC Metro with grey walls, light hardwood flooring, a standard fireplace, a stone fireplace surround, a wall mounted tv and a home bar.
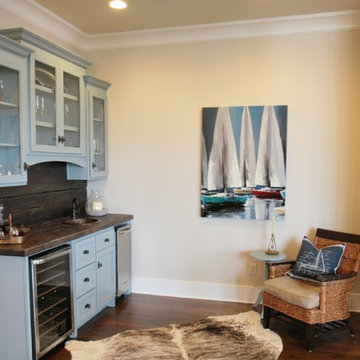
This coastal home has a built in wet bar with a rustic, distressed back splash. The light blue cabinets contrast the dark hardwoods and make the cabinets a focal point of the space. Decorated by Jo Ann Knowles, built by Phillip Vlahos and designed by Bob Chatham Custom Home Design.
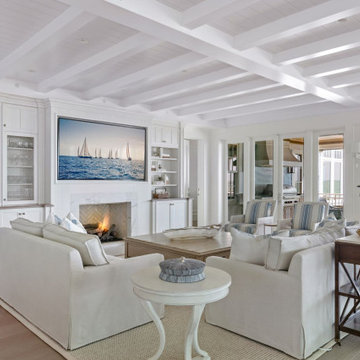
The custom cabinetry in this Living Room accommodates three full height Subzero wine captains, as well as, a set of 36" wide Subzero refrigerator drawers hidden by custom panels at the bar area. The wood countertops are 1 1/2" thick white oak with custom stain. The wood trim on the wine captain shelves includes this same wood.
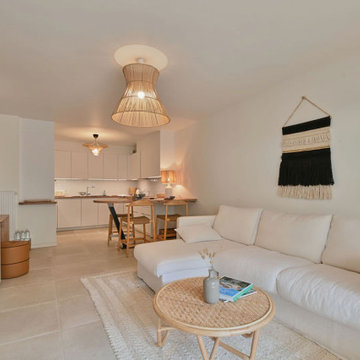
L'appartement en VEFA de 73 m2 est en rez-de-jardin. Il a été livré brut sans aucun agencement.
Nous avons dessiné, pour toutes les pièces de l'appartement, des meubles sur mesure optimisant les usages et offrant des rangements inexistants.
Le meuble du salon fait office de dressing, lorsque celui-ci se transforme en couchage d'appoint.
Meuble TV et espace bureau.

The centerpiece and focal point to this tiny home living room is the grand circular-shaped window which is actually two half-moon windows jointed together where the mango woof bar-top is placed. This acts as a work and dining space. Hanging plants elevate the eye and draw it upward to the high ceilings. Colors are kept clean and bright to expand the space. The love-seat folds out into a sleeper and the ottoman/bench lifts to offer more storage. The round rug mirrors the window adding consistency. This tropical modern coastal Tiny Home is built on a trailer and is 8x24x14 feet. The blue exterior paint color is called cabana blue. The large circular window is quite the statement focal point for this how adding a ton of curb appeal. The round window is actually two round half-moon windows stuck together to form a circle. There is an indoor bar between the two windows to make the space more interactive and useful- important in a tiny home. There is also another interactive pass-through bar window on the deck leading to the kitchen making it essentially a wet bar. This window is mirrored with a second on the other side of the kitchen and the are actually repurposed french doors turned sideways. Even the front door is glass allowing for the maximum amount of light to brighten up this tiny home and make it feel spacious and open. This tiny home features a unique architectural design with curved ceiling beams and roofing, high vaulted ceilings, a tiled in shower with a skylight that points out over the tongue of the trailer saving space in the bathroom, and of course, the large bump-out circle window and awning window that provides dining spaces.

This full basement renovation included adding a mudroom area, media room, a bedroom, a full bathroom, a game room, a kitchen, a gym and a beautiful custom wine cellar. Our clients are a family that is growing, and with a new baby, they wanted a comfortable place for family to stay when they visited, as well as space to spend time themselves. They also wanted an area that was easy to access from the pool for entertaining, grabbing snacks and using a new full pool bath.We never treat a basement as a second-class area of the house. Wood beams, customized details, moldings, built-ins, beadboard and wainscoting give the lower level main-floor style. There’s just as much custom millwork as you’d see in the formal spaces upstairs. We’re especially proud of the wine cellar, the media built-ins, the customized details on the island, the custom cubbies in the mudroom and the relaxing flow throughout the entire space.
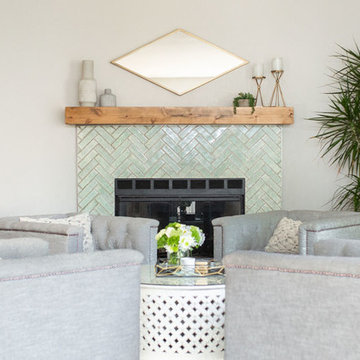
This living room got an upgraded look with the help of new paint, furnishings, fireplace tiling and the installation of a bar area. Our clients like to party and they host very often... so they needed a space off the kitchen where adults can make a cocktail and have a conversation while listening to music. We accomplished this with conversation style seating around a coffee table. We designed a custom built-in bar area with wine storage and beverage fridge, and floating shelves for storing stemware and glasses. The fireplace also got an update with beachy glazed tile installed in a herringbone pattern and a rustic pine mantel. The homeowners are also love music and have a large collection of vinyl records. We commissioned a custom record storage cabinet from Hansen Concepts which is a piece of art and a conversation starter of its own. The record storage unit is made of raw edge wood and the drawers are engraved with the lyrics of the client's favorite songs. It's a masterpiece and will be an heirloom for sure.
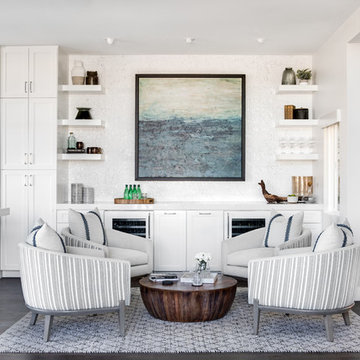
Contemporary Coastal Lounge
Design: Three Salt Design Co.
Build: UC Custom Homes
Photo: Chad Mellon
This is an example of a medium sized beach style open plan living room in Los Angeles with a home bar, white walls, a standard fireplace, a stone fireplace surround, medium hardwood flooring and brown floors.
This is an example of a medium sized beach style open plan living room in Los Angeles with a home bar, white walls, a standard fireplace, a stone fireplace surround, medium hardwood flooring and brown floors.
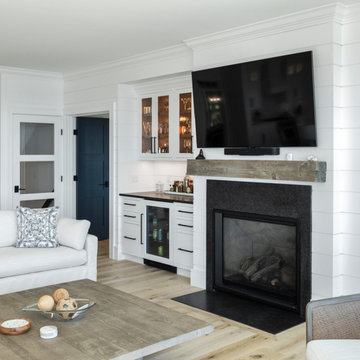
Nautical open plan living room in Boston with a home bar, white walls, light hardwood flooring, a standard fireplace, a timber clad chimney breast and a wall mounted tv.
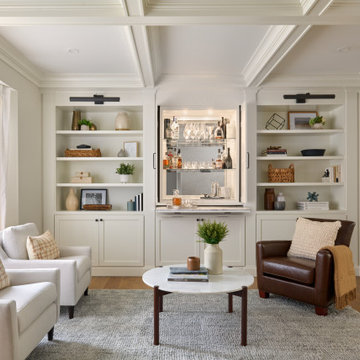
Casual yet refined living room with custom built-in, custom hidden bar, coffered ceiling, custom storage, picture lights. Natural elements.
Inspiration for a large beach style open plan living room in New York with a home bar, white walls, a coffered ceiling and medium hardwood flooring.
Inspiration for a large beach style open plan living room in New York with a home bar, white walls, a coffered ceiling and medium hardwood flooring.
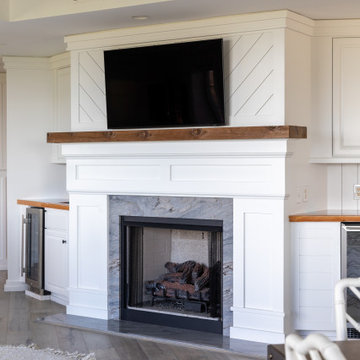
Design ideas for a large nautical open plan living room in Other with a home bar, white walls, medium hardwood flooring, a corner fireplace, a wooden fireplace surround, a wall mounted tv, grey floors, a drop ceiling and tongue and groove walls.
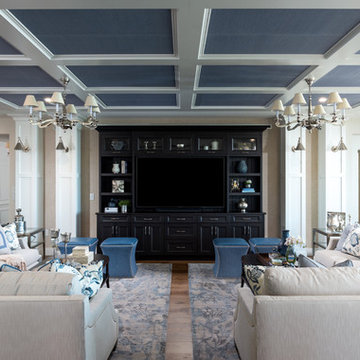
Design ideas for a large beach style open plan living room in Miami with white walls, medium hardwood flooring, no fireplace, a built-in media unit, brown floors and a home bar.
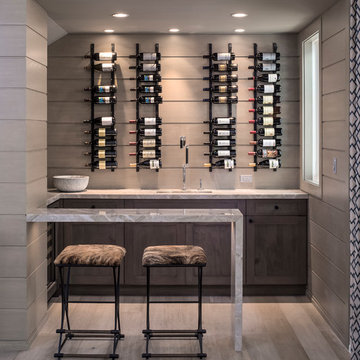
A thick marble waterfall bar invited guests to the homeowner's unique cocktail station.
Andy Frame Photography
Photo of a medium sized beach style open plan living room in Miami with a home bar, beige walls, light hardwood flooring, a wall mounted tv and beige floors.
Photo of a medium sized beach style open plan living room in Miami with a home bar, beige walls, light hardwood flooring, a wall mounted tv and beige floors.
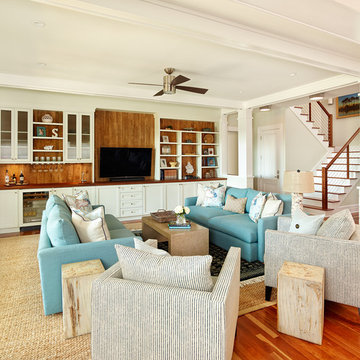
Inspiration for a medium sized nautical open plan living room in Charleston with a home bar, medium hardwood flooring and a built-in media unit.
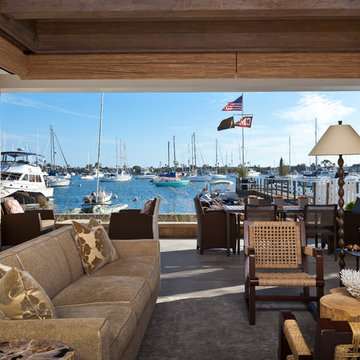
Mark Lohman Photography
Design ideas for a medium sized beach style open plan living room in Orange County with a home bar, white walls, limestone flooring, a standard fireplace, a stone fireplace surround, a wall mounted tv and beige floors.
Design ideas for a medium sized beach style open plan living room in Orange County with a home bar, white walls, limestone flooring, a standard fireplace, a stone fireplace surround, a wall mounted tv and beige floors.
Coastal Living Room with a Home Bar Ideas and Designs
2