Coastal Living Room with Beige Floors Ideas and Designs
Refine by:
Budget
Sort by:Popular Today
1 - 20 of 2,114 photos
Item 1 of 3

Photo of a large nautical open plan living room in Cornwall with white walls, light hardwood flooring, a two-sided fireplace, a concealed tv and beige floors.

The great room provides plenty of space for open dining. The stairs leads up to the artist's studio, stairs lead down to the garage.
Medium sized nautical grey and teal open plan living room in Tampa with white walls, light hardwood flooring, no fireplace, beige floors and feature lighting.
Medium sized nautical grey and teal open plan living room in Tampa with white walls, light hardwood flooring, no fireplace, beige floors and feature lighting.

Bright, airy open-concept living room with large area rug, dual chaise lounge sofa, and tiered wood coffee tables by Jubilee Interiors in Los Angeles, California

Inspiration for a medium sized coastal formal mezzanine living room in Providence with white walls, light hardwood flooring, a standard fireplace, a metal fireplace surround, no tv and beige floors.
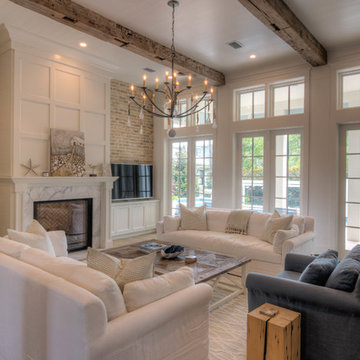
Soft color palette with white, blues and greens gives this home the perfect setting for relaxing at the beach! Low Country Lighting and Darlana Lanterns are the perfect combination expanding this Great Room! Construction by Borges Brooks Builders and Photography by Fletcher Isaacs.

Custom cabinetry design, finishes, furniture, lighting and styling all by Amy Fox Interiors.
This is an example of a large coastal living room in Miami with porcelain flooring and beige floors.
This is an example of a large coastal living room in Miami with porcelain flooring and beige floors.
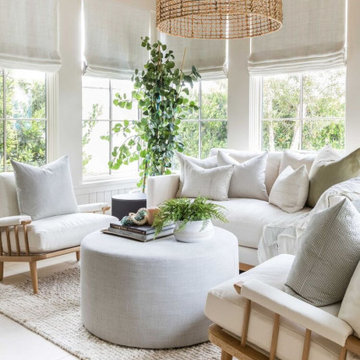
This is an example of a coastal living room in Orange County with white walls, beige floors and a wood ceiling.
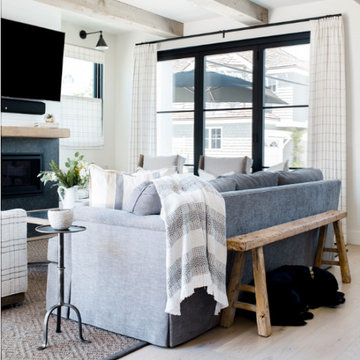
Builder: JENKINS construction
Photography: Mol Goodman
Architect: William Guidero
Design ideas for a medium sized beach style open plan living room in Orange County with white walls, light hardwood flooring, a standard fireplace, a tiled fireplace surround, a wall mounted tv and beige floors.
Design ideas for a medium sized beach style open plan living room in Orange County with white walls, light hardwood flooring, a standard fireplace, a tiled fireplace surround, a wall mounted tv and beige floors.
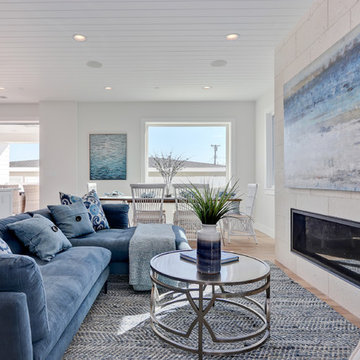
Design ideas for a coastal open plan living room in Los Angeles with white walls, light hardwood flooring, a ribbon fireplace, a tiled fireplace surround and beige floors.
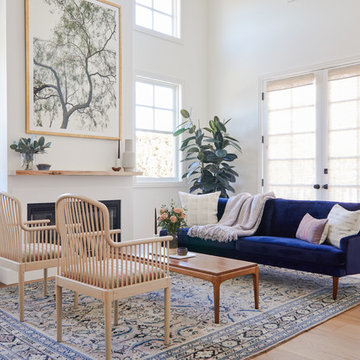
Photo of a nautical formal open plan living room in Los Angeles with white walls, light hardwood flooring, a ribbon fireplace, no tv and beige floors.

Design ideas for a beach style formal open plan living room in Providence with green walls, light hardwood flooring, a two-sided fireplace, a stone fireplace surround and beige floors.
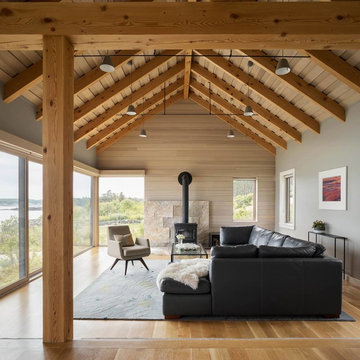
This custom living room is focused on the coastal views. Large windows and no TV allow the outside in.
Trent Bell Photography
This is an example of a beach style open plan living room in Portland Maine with grey walls, a wood burning stove, medium hardwood flooring, a stone fireplace surround, no tv and beige floors.
This is an example of a beach style open plan living room in Portland Maine with grey walls, a wood burning stove, medium hardwood flooring, a stone fireplace surround, no tv and beige floors.
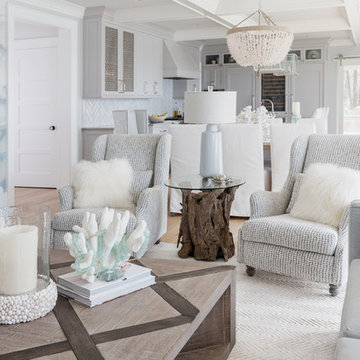
The open floor plan of this space creates an open, flowing and bright feeling to this area.
Photo of a large beach style open plan living room in Boston with blue walls, light hardwood flooring, a standard fireplace, a tiled fireplace surround, a wall mounted tv, beige floors and feature lighting.
Photo of a large beach style open plan living room in Boston with blue walls, light hardwood flooring, a standard fireplace, a tiled fireplace surround, a wall mounted tv, beige floors and feature lighting.
Randi Baird
Photo of a medium sized beach style formal open plan living room in Boston with white walls, medium hardwood flooring, a standard fireplace, a brick fireplace surround, a wall mounted tv and beige floors.
Photo of a medium sized beach style formal open plan living room in Boston with white walls, medium hardwood flooring, a standard fireplace, a brick fireplace surround, a wall mounted tv and beige floors.
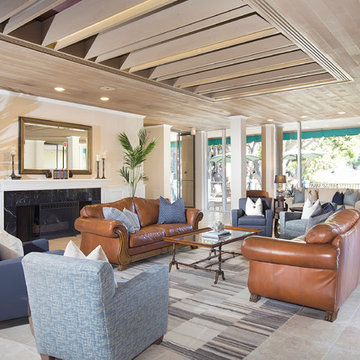
The Plaza Condominiums pursued J Hill Interior Designs to find a solution for a challenging lobby situation. The demographic of this condominium complex is very diverse, as was the design style of its HOA members. Moreover, there was existing furniture that needed to be incorporated into the design, all with budgets, and different design desires to keep in mind. The end product was fantastic with much great feedback. See more info about The Plaza here: http://plazacondospb.com/ - See more at: http://www.jhillinteriordesigns.com/project-peeks/#sthash.pMZXLTAg.dpuf
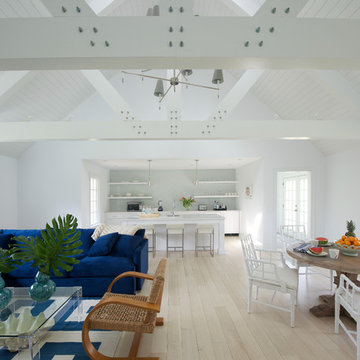
Jane Beiles
Inspiration for a nautical open plan living room in New York with white walls, light hardwood flooring and beige floors.
Inspiration for a nautical open plan living room in New York with white walls, light hardwood flooring and beige floors.
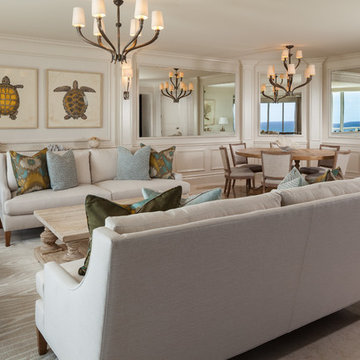
© Sargent Photography
This is an example of a medium sized coastal enclosed living room in Miami with white walls, marble flooring and beige floors.
This is an example of a medium sized coastal enclosed living room in Miami with white walls, marble flooring and beige floors.
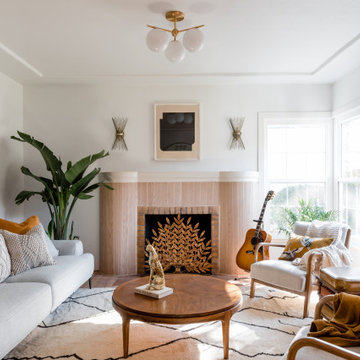
Hollywood regency meets beach bungalow in this living room. Natural wood and greenery comes together with gold accents and light neutral tones.
Beach style open plan living room in Sacramento with white walls, light hardwood flooring, a standard fireplace, a wooden fireplace surround and beige floors.
Beach style open plan living room in Sacramento with white walls, light hardwood flooring, a standard fireplace, a wooden fireplace surround and beige floors.

This power couple and their two young children adore beach life and spending time with family and friends. As repeat clients, they tasked us with an extensive remodel of their home’s top floor and a partial remodel of the lower level. From concept to installation, we incorporated their tastes and their home’s strong architectural style into a marriage of East Coast and West Coast style.
On the upper level, we designed a new layout with a spacious kitchen, dining room, and butler's pantry. Custom-designed transom windows add the characteristic Cape Cod vibe while white oak, quartzite waterfall countertops, and modern furnishings bring in relaxed, California freshness. Last but not least, bespoke transitional lighting becomes the gem of this captivating home.

Photo of a medium sized beach style enclosed living room in Boston with grey walls and beige floors.
Coastal Living Room with Beige Floors Ideas and Designs
1