Coastal Single-wall Utility Room Ideas and Designs
Refine by:
Budget
Sort by:Popular Today
41 - 60 of 299 photos
Item 1 of 3
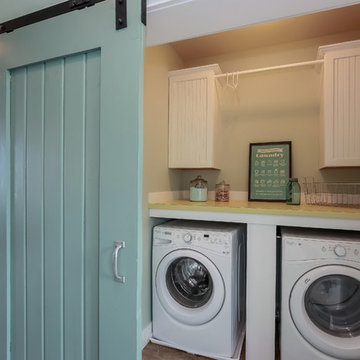
Medium sized coastal single-wall separated utility room in Grand Rapids with dark hardwood flooring and a side by side washer and dryer.
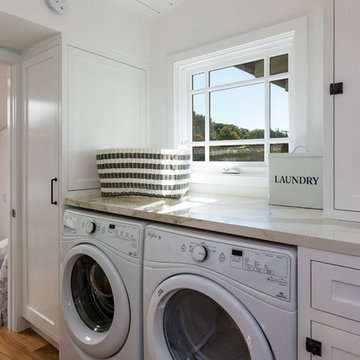
This is an example of a medium sized coastal single-wall separated utility room in Los Angeles with shaker cabinets, white cabinets, white walls, medium hardwood flooring and a side by side washer and dryer.
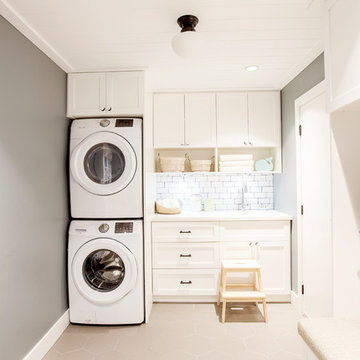
Inspiration for a medium sized beach style single-wall utility room in Vancouver with a submerged sink, shaker cabinets, white cabinets, engineered stone countertops, grey walls, ceramic flooring, a stacked washer and dryer and grey floors.

This is an example of a medium sized beach style single-wall separated utility room in Miami with a submerged sink, shaker cabinets, white cabinets, engineered stone countertops, grey walls, porcelain flooring, a side by side washer and dryer, beige floors, white worktops and a dado rail.
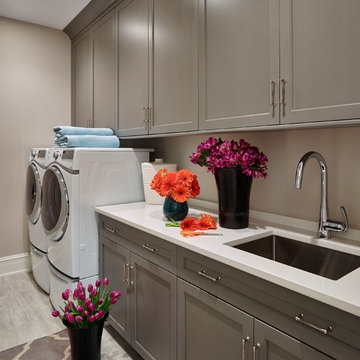
Jeffrey Totaro Photography
Design ideas for a nautical single-wall separated utility room in Philadelphia with a submerged sink, shaker cabinets, grey cabinets, beige walls and a side by side washer and dryer.
Design ideas for a nautical single-wall separated utility room in Philadelphia with a submerged sink, shaker cabinets, grey cabinets, beige walls and a side by side washer and dryer.
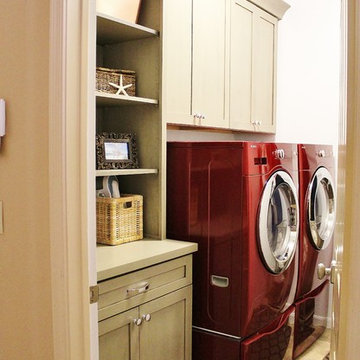
Design ideas for a small beach style single-wall separated utility room in Phoenix with shaker cabinets, engineered stone countertops, white walls, porcelain flooring, a side by side washer and dryer and grey cabinets.

Tones of golden oak and walnut, with sparse knots to balance the more traditional palette. With the Modin Collection, we have raised the bar on luxury vinyl plank. The result is a new standard in resilient flooring. Modin offers true embossed in register texture, a low sheen level, a rigid SPC core, an industry-leading wear layer, and so much more.
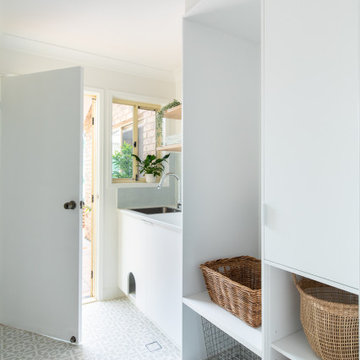
Modern scandinavian inspired laundry. Features grey and white encaustic patterned floor tiles, pale blue wall tiles and chrome taps.
Photo of a medium sized nautical single-wall separated utility room in Brisbane with flat-panel cabinets, white walls, porcelain flooring, grey floors, white cabinets, blue splashback, porcelain splashback, a built-in sink, laminate countertops, a stacked washer and dryer and white worktops.
Photo of a medium sized nautical single-wall separated utility room in Brisbane with flat-panel cabinets, white walls, porcelain flooring, grey floors, white cabinets, blue splashback, porcelain splashback, a built-in sink, laminate countertops, a stacked washer and dryer and white worktops.

The Homeowner custom cut/finished a butcher block top (at the same thickness (1") of the granite counter-top), to be placed on the farm sink which increased the amount of available space to fold laundry, etc.
Note: the faucet merely swings out of the way.
2nd note: a square butcher block of the proper desired length and width and thickness can be purchased online, and then finished (round the corners to proper radius of Farm Sink corners, finish with several coats of clear coat polyurethane), as the homeowner did.
Photo taken by homeowner.

Beach style single-wall separated utility room in Nashville with a submerged sink, shaker cabinets, white cabinets, white walls, a side by side washer and dryer, grey floors and black worktops.

Deborah Scannell - Saint Simons Island, GA
Design ideas for a nautical single-wall separated utility room with a submerged sink, white walls, dark hardwood flooring, a side by side washer and dryer, brown floors, white worktops, beaded cabinets and blue cabinets.
Design ideas for a nautical single-wall separated utility room with a submerged sink, white walls, dark hardwood flooring, a side by side washer and dryer, brown floors, white worktops, beaded cabinets and blue cabinets.

Jason Cook
Photo of a coastal single-wall separated utility room in Los Angeles with a belfast sink, shaker cabinets, blue cabinets, wood worktops, white walls, a side by side washer and dryer, multi-coloured floors and grey worktops.
Photo of a coastal single-wall separated utility room in Los Angeles with a belfast sink, shaker cabinets, blue cabinets, wood worktops, white walls, a side by side washer and dryer, multi-coloured floors and grey worktops.

Inspiration for a large nautical single-wall utility room in Other with a feature wall, shaker cabinets, wood worktops, blue walls, slate flooring, a side by side washer and dryer, grey floors and brown worktops.

Small nautical single-wall separated utility room in Sydney with a submerged sink, shaker cabinets, white cabinets, quartz worktops, white splashback, ceramic splashback, white walls, a stacked washer and dryer and grey worktops.

Eye-Land: Named for the expansive white oak savanna views, this beautiful 5,200-square foot family home offers seamless indoor/outdoor living with five bedrooms and three baths, and space for two more bedrooms and a bathroom.
The site posed unique design challenges. The home was ultimately nestled into the hillside, instead of placed on top of the hill, so that it didn’t dominate the dramatic landscape. The openness of the savanna exposes all sides of the house to the public, which required creative use of form and materials. The home’s one-and-a-half story form pays tribute to the site’s farming history. The simplicity of the gable roof puts a modern edge on a traditional form, and the exterior color palette is limited to black tones to strike a stunning contrast to the golden savanna.
The main public spaces have oversized south-facing windows and easy access to an outdoor terrace with views overlooking a protected wetland. The connection to the land is further strengthened by strategically placed windows that allow for views from the kitchen to the driveway and auto court to see visitors approach and children play. There is a formal living room adjacent to the front entry for entertaining and a separate family room that opens to the kitchen for immediate family to gather before and after mealtime.

Photo of a nautical single-wall separated utility room in Other with a submerged sink, beaded cabinets, blue cabinets, multi-coloured walls, a side by side washer and dryer, white floors and white worktops.

Donna Guyler Design
Medium sized beach style single-wall utility room in Gold Coast - Tweed with shaker cabinets, grey cabinets, wood worktops, white walls, porcelain flooring and grey floors.
Medium sized beach style single-wall utility room in Gold Coast - Tweed with shaker cabinets, grey cabinets, wood worktops, white walls, porcelain flooring and grey floors.

This gorgeous beach condo sits on the banks of the Pacific ocean in Solana Beach, CA. The previous design was dark, heavy and out of scale for the square footage of the space. We removed an outdated bulit in, a column that was not supporting and all the detailed trim work. We replaced it with white kitchen cabinets, continuous vinyl plank flooring and clean lines throughout. The entry was created by pulling the lower portion of the bookcases out past the wall to create a foyer. The shelves are open to both sides so the immediate view of the ocean is not obstructed. New patio sliders now open in the center to continue the view. The shiplap ceiling was updated with a fresh coat of paint and smaller LED can lights. The bookcases are the inspiration color for the entire design. Sea glass green, the color of the ocean, is sprinkled throughout the home. The fireplace is now a sleek contemporary feel with a tile surround. The mantel is made from old barn wood. A very special slab of quartzite was used for the bookcase counter, dining room serving ledge and a shelf in the laundry room. The kitchen is now white and bright with glass tile that reflects the colors of the water. The hood and floating shelves have a weathered finish to reflect drift wood. The laundry room received a face lift starting with new moldings on the door, fresh paint, a rustic cabinet and a stone shelf. The guest bathroom has new white tile with a beachy mosaic design and a fresh coat of paint on the vanity. New hardware, sinks, faucets, mirrors and lights finish off the design. The master bathroom used to be open to the bedroom. We added a wall with a barn door for privacy. The shower has been opened up with a beautiful pebble tile water fall. The pebbles are repeated on the vanity with a natural edge finish. The vanity received a fresh paint job, new hardware, faucets, sinks, mirrors and lights. The guest bedroom has a custom double bunk with reading lamps for the kiddos. This space now reflects the community it is in, and we have brought the beach inside.

Inspiration for a beach style single-wall laundry cupboard in Indianapolis with grey walls, light hardwood flooring, a side by side washer and dryer and beige floors.
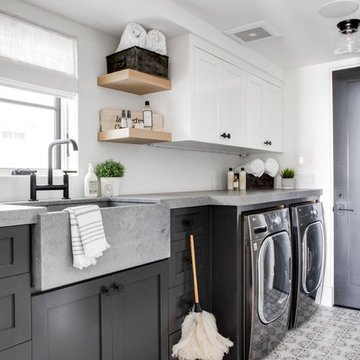
Chad Mellon
This is an example of a beach style single-wall separated utility room in Los Angeles with a belfast sink, shaker cabinets, grey cabinets, white walls, a side by side washer and dryer, multi-coloured floors and grey worktops.
This is an example of a beach style single-wall separated utility room in Los Angeles with a belfast sink, shaker cabinets, grey cabinets, white walls, a side by side washer and dryer, multi-coloured floors and grey worktops.
Coastal Single-wall Utility Room Ideas and Designs
3