Coastal Utility Room with Grey Cabinets Ideas and Designs
Refine by:
Budget
Sort by:Popular Today
1 - 20 of 114 photos
Item 1 of 3

Modern laundry room and mudroom with natural elements. Casual yet refined, with fresh and eclectic accents. Natural wood, tile flooring, custom cabinetry.
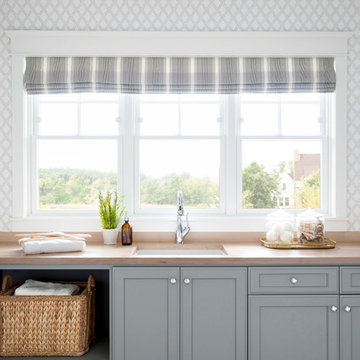
Spacecrafting Photography
Photo of a beach style utility room in Minneapolis with a submerged sink, recessed-panel cabinets, grey cabinets, wood worktops and multi-coloured walls.
Photo of a beach style utility room in Minneapolis with a submerged sink, recessed-panel cabinets, grey cabinets, wood worktops and multi-coloured walls.

Inspiration for a large nautical separated utility room in Other with recessed-panel cabinets, grey cabinets, blue walls, ceramic flooring, a stacked washer and dryer, beige floors, wallpapered walls and white worktops.

Samantha Goh Photography
Medium sized coastal u-shaped separated utility room in San Diego with a submerged sink, shaker cabinets, grey cabinets, engineered stone countertops, grey walls, ceramic flooring, a stacked washer and dryer, multi-coloured floors and white worktops.
Medium sized coastal u-shaped separated utility room in San Diego with a submerged sink, shaker cabinets, grey cabinets, engineered stone countertops, grey walls, ceramic flooring, a stacked washer and dryer, multi-coloured floors and white worktops.

Spacecrafting
Large beach style l-shaped separated utility room in Minneapolis with a built-in sink, grey cabinets, engineered stone countertops, white walls, ceramic flooring, a side by side washer and dryer, black floors, white worktops and shaker cabinets.
Large beach style l-shaped separated utility room in Minneapolis with a built-in sink, grey cabinets, engineered stone countertops, white walls, ceramic flooring, a side by side washer and dryer, black floors, white worktops and shaker cabinets.
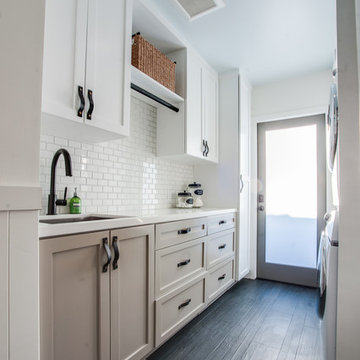
Nautical galley separated utility room in Los Angeles with shaker cabinets, grey cabinets, engineered stone countertops, white walls, a stacked washer and dryer and a submerged sink.

Design ideas for a beach style separated utility room in Other with a built-in sink, shaker cabinets, grey cabinets, grey splashback, tonge and groove splashback, blue walls, a side by side washer and dryer and grey worktops.
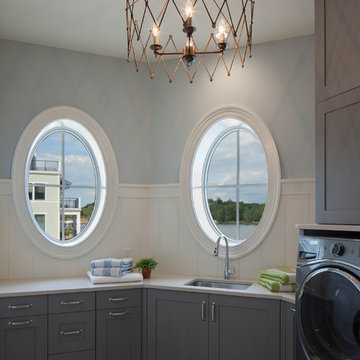
Inspiration for a coastal separated utility room in Grand Rapids with a submerged sink, grey cabinets, engineered stone countertops, blue walls, shaker cabinets and feature lighting.
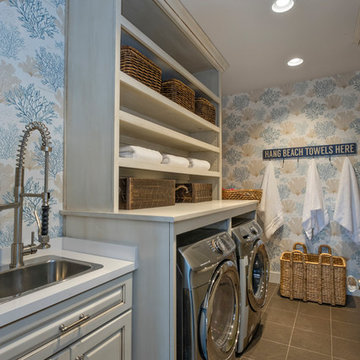
Medium sized nautical single-wall separated utility room in Miami with a built-in sink, raised-panel cabinets, wood worktops, ceramic flooring, a side by side washer and dryer and grey cabinets.

Design ideas for a large coastal l-shaped separated utility room in Salt Lake City with grey cabinets, marble worktops, white walls, ceramic flooring, a side by side washer and dryer, grey floors and multicoloured worktops.
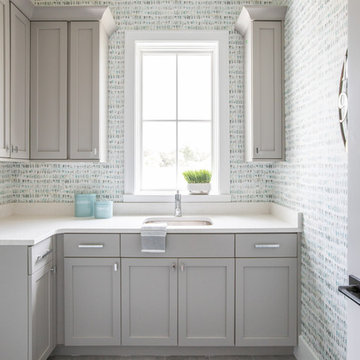
Inspiration for a coastal l-shaped separated utility room in Jacksonville with a submerged sink, shaker cabinets, grey cabinets, multi-coloured walls, grey floors and white worktops.
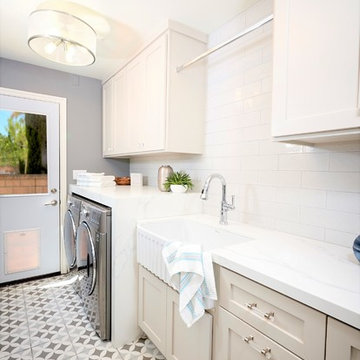
We have all the information you need to remodel your laundry room! Make your washing area more functional and energy efficient. If you're currently planning your own laundry room remodel, here are 5 things to consider to make the renovation process easier.
Make a list of must-haves.
Find inspiration.
Make a budget.
Do you need to special order anything?
It’s just a laundry room—don’t over stress yourself!
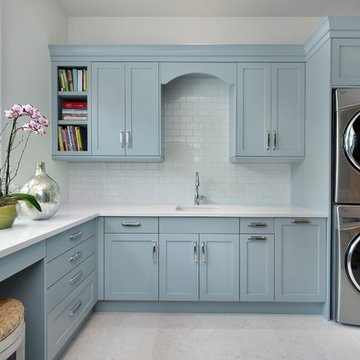
Design ideas for a large beach style utility room in Other with a submerged sink, shaker cabinets, grey cabinets, engineered stone countertops, white walls, a stacked washer and dryer, white floors and white worktops.
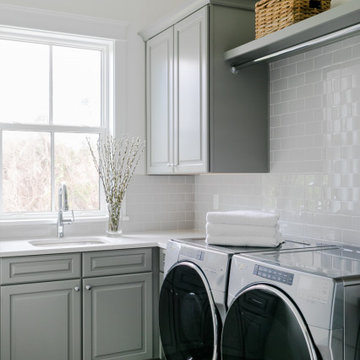
Medium sized nautical l-shaped utility room in Jacksonville with a submerged sink, raised-panel cabinets, grey cabinets, white walls, a side by side washer and dryer, grey floors and grey worktops.
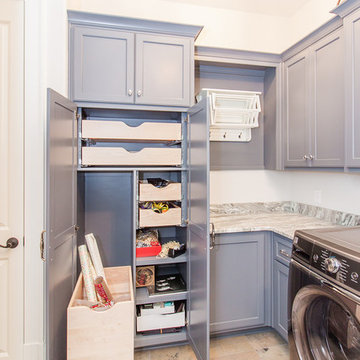
214 Photography,
Custom Cabinets, Laundry
Design ideas for a nautical l-shaped separated utility room in Atlanta with grey cabinets, white walls, multi-coloured floors, multicoloured worktops and recessed-panel cabinets.
Design ideas for a nautical l-shaped separated utility room in Atlanta with grey cabinets, white walls, multi-coloured floors, multicoloured worktops and recessed-panel cabinets.
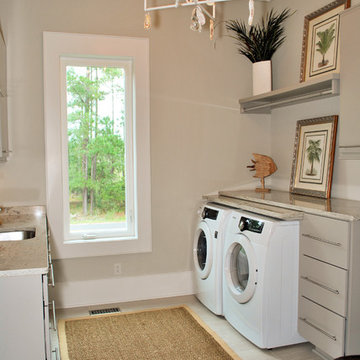
This is an example of a coastal utility room in Charleston with grey floors, beige worktops and grey cabinets.

Forget just one room with a view—Lochley has almost an entire house dedicated to capturing nature’s best views and vistas. Make the most of a waterside or lakefront lot in this economical yet elegant floor plan, which was tailored to fit a narrow lot and has more than 1,600 square feet of main floor living space as well as almost as much on its upper and lower levels. A dovecote over the garage, multiple peaks and interesting roof lines greet guests at the street side, where a pergola over the front door provides a warm welcome and fitting intro to the interesting design. Other exterior features include trusses and transoms over multiple windows, siding, shutters and stone accents throughout the home’s three stories. The water side includes a lower-level walkout, a lower patio, an upper enclosed porch and walls of windows, all designed to take full advantage of the sun-filled site. The floor plan is all about relaxation – the kitchen includes an oversized island designed for gathering family and friends, a u-shaped butler’s pantry with a convenient second sink, while the nearby great room has built-ins and a central natural fireplace. Distinctive details include decorative wood beams in the living and kitchen areas, a dining area with sloped ceiling and decorative trusses and built-in window seat, and another window seat with built-in storage in the den, perfect for relaxing or using as a home office. A first-floor laundry and space for future elevator make it as convenient as attractive. Upstairs, an additional 1,200 square feet of living space include a master bedroom suite with a sloped 13-foot ceiling with decorative trusses and a corner natural fireplace, a master bath with two sinks and a large walk-in closet with built-in bench near the window. Also included is are two additional bedrooms and access to a third-floor loft, which could functions as a third bedroom if needed. Two more bedrooms with walk-in closets and a bath are found in the 1,300-square foot lower level, which also includes a secondary kitchen with bar, a fitness room overlooking the lake, a recreation/family room with built-in TV and a wine bar perfect for toasting the beautiful view beyond.
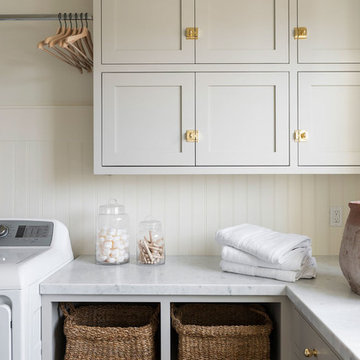
Inspiration for a large nautical l-shaped separated utility room in Salt Lake City with grey cabinets, marble worktops, white walls, ceramic flooring, a side by side washer and dryer, grey floors and multicoloured worktops.

Santa Barbara Laundry Room - Coastal vibes with clean, contemporary esthetic
Photo of a medium sized nautical single-wall separated utility room in Santa Barbara with a submerged sink, flat-panel cabinets, grey cabinets, engineered stone countertops, blue splashback, glass tiled splashback, white walls, vinyl flooring, a stacked washer and dryer, brown floors and white worktops.
Photo of a medium sized nautical single-wall separated utility room in Santa Barbara with a submerged sink, flat-panel cabinets, grey cabinets, engineered stone countertops, blue splashback, glass tiled splashback, white walls, vinyl flooring, a stacked washer and dryer, brown floors and white worktops.
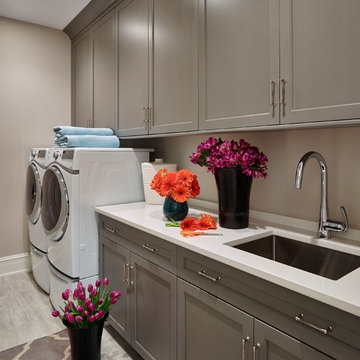
Jeffrey Totaro Photography
Design ideas for a nautical single-wall separated utility room in Philadelphia with a submerged sink, shaker cabinets, grey cabinets, beige walls and a side by side washer and dryer.
Design ideas for a nautical single-wall separated utility room in Philadelphia with a submerged sink, shaker cabinets, grey cabinets, beige walls and a side by side washer and dryer.
Coastal Utility Room with Grey Cabinets Ideas and Designs
1