Coastal Utility Room with Light Hardwood Flooring Ideas and Designs
Refine by:
Budget
Sort by:Popular Today
1 - 20 of 77 photos
Item 1 of 3
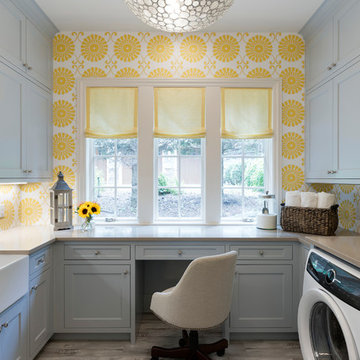
Spacecrafting
Design ideas for a beach style u-shaped separated utility room in Minneapolis with a belfast sink, grey cabinets, yellow walls, light hardwood flooring, a side by side washer and dryer, beige floors and shaker cabinets.
Design ideas for a beach style u-shaped separated utility room in Minneapolis with a belfast sink, grey cabinets, yellow walls, light hardwood flooring, a side by side washer and dryer, beige floors and shaker cabinets.
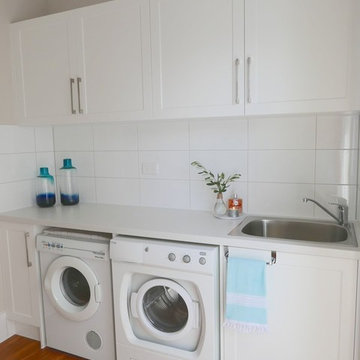
White beach style laundry room designed to match the client's Hampton's style kitchen.
Photo of a small nautical galley separated utility room in Brisbane with a built-in sink, shaker cabinets, white cabinets, engineered stone countertops, beige walls, light hardwood flooring and a side by side washer and dryer.
Photo of a small nautical galley separated utility room in Brisbane with a built-in sink, shaker cabinets, white cabinets, engineered stone countertops, beige walls, light hardwood flooring and a side by side washer and dryer.
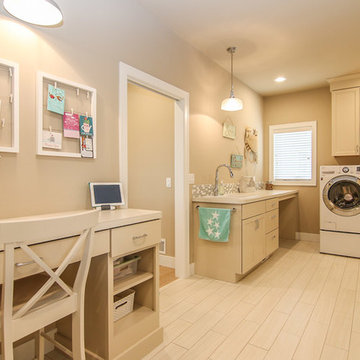
Large beach style galley utility room in Other with a built-in sink, recessed-panel cabinets, beige cabinets, beige walls, light hardwood flooring, a side by side washer and dryer and beige floors.
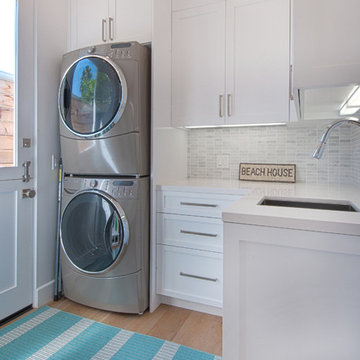
Tankersley Photography
Photo of a medium sized coastal l-shaped utility room in Orange County with a submerged sink, shaker cabinets, white cabinets, white walls, light hardwood flooring, a stacked washer and dryer, brown floors and white worktops.
Photo of a medium sized coastal l-shaped utility room in Orange County with a submerged sink, shaker cabinets, white cabinets, white walls, light hardwood flooring, a stacked washer and dryer, brown floors and white worktops.
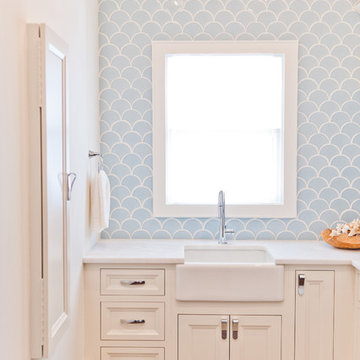
This is an example of a medium sized beach style l-shaped separated utility room in Jacksonville with a belfast sink, white cabinets, marble worktops, white walls, light hardwood flooring, a stacked washer and dryer and recessed-panel cabinets.
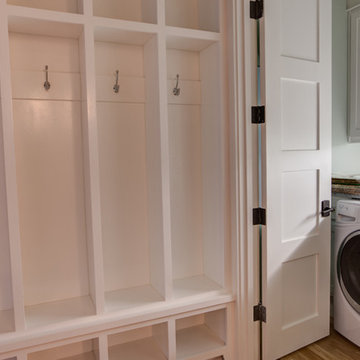
This is an example of a medium sized nautical single-wall laundry cupboard in Miami with white cabinets, marble worktops, blue walls, light hardwood flooring, a side by side washer and dryer and shaker cabinets.
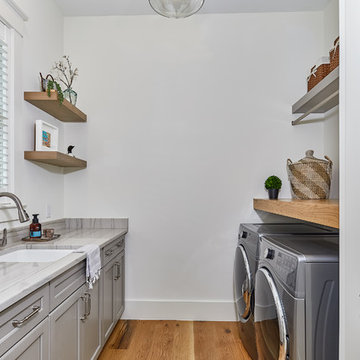
Tom Jenkins Photography
Large nautical separated utility room in Charleston with a submerged sink, recessed-panel cabinets, grey cabinets, white walls, light hardwood flooring, a side by side washer and dryer, grey worktops and quartz worktops.
Large nautical separated utility room in Charleston with a submerged sink, recessed-panel cabinets, grey cabinets, white walls, light hardwood flooring, a side by side washer and dryer, grey worktops and quartz worktops.
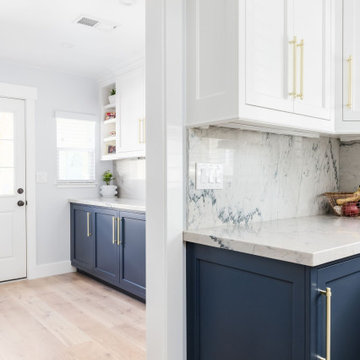
Inspiration for a medium sized beach style utility room with a belfast sink, shaker cabinets, blue cabinets, quartz worktops, light hardwood flooring and beige floors.

Eye-Land: Named for the expansive white oak savanna views, this beautiful 5,200-square foot family home offers seamless indoor/outdoor living with five bedrooms and three baths, and space for two more bedrooms and a bathroom.
The site posed unique design challenges. The home was ultimately nestled into the hillside, instead of placed on top of the hill, so that it didn’t dominate the dramatic landscape. The openness of the savanna exposes all sides of the house to the public, which required creative use of form and materials. The home’s one-and-a-half story form pays tribute to the site’s farming history. The simplicity of the gable roof puts a modern edge on a traditional form, and the exterior color palette is limited to black tones to strike a stunning contrast to the golden savanna.
The main public spaces have oversized south-facing windows and easy access to an outdoor terrace with views overlooking a protected wetland. The connection to the land is further strengthened by strategically placed windows that allow for views from the kitchen to the driveway and auto court to see visitors approach and children play. There is a formal living room adjacent to the front entry for entertaining and a separate family room that opens to the kitchen for immediate family to gather before and after mealtime.
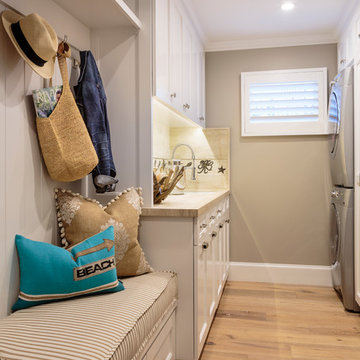
Inspiration for a large beach style galley separated utility room in Orange County with a single-bowl sink, recessed-panel cabinets, white cabinets, limestone worktops, grey walls, light hardwood flooring and a stacked washer and dryer.

GDC’s carpenters created custom mahogany doors and jams for the office and laundry space.
Photo of a small nautical single-wall laundry cupboard in San Diego with a submerged sink, flat-panel cabinets, composite countertops, white walls, light hardwood flooring, a side by side washer and dryer and medium wood cabinets.
Photo of a small nautical single-wall laundry cupboard in San Diego with a submerged sink, flat-panel cabinets, composite countertops, white walls, light hardwood flooring, a side by side washer and dryer and medium wood cabinets.
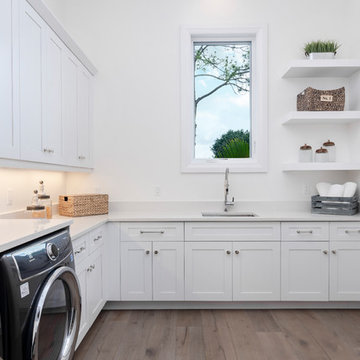
Inspiration for a large coastal l-shaped separated utility room in Miami with a built-in sink, shaker cabinets, white cabinets, quartz worktops, white walls, light hardwood flooring, an integrated washer and dryer, brown floors and white worktops.

Design ideas for a medium sized beach style l-shaped utility room in New York with louvered cabinets, white cabinets, wood worktops, white walls, light hardwood flooring, a side by side washer and dryer, grey floors and white worktops.

Perfect Laundry Room for making laundry task seem pleasant! BM White Dove and SW Comfort Gray Barn Doors. Pewter Hardware. Construction by Borges Brooks Builders.
Fletcher Isaacs Photography
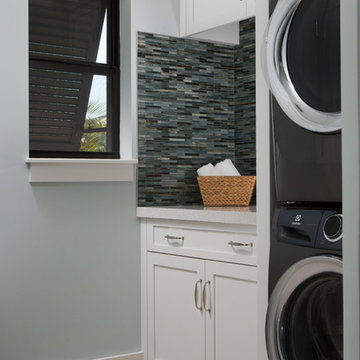
Inspiration for a nautical separated utility room in Miami with shaker cabinets, white cabinets, blue walls, light hardwood flooring, a stacked washer and dryer, beige floors and beige worktops.

This is an example of a medium sized nautical galley utility room in Miami with a built-in sink, shaker cabinets, white cabinets, green walls, light hardwood flooring, composite countertops, a side by side washer and dryer, beige floors, white worktops and a feature wall.

Inspiration for a beach style single-wall laundry cupboard in Indianapolis with grey walls, light hardwood flooring, a side by side washer and dryer and beige floors.
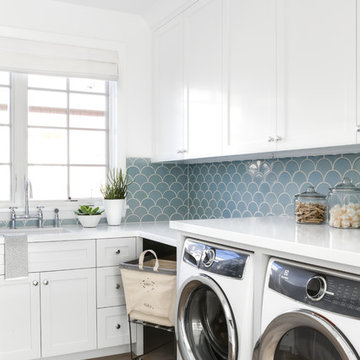
Inspiration for a nautical l-shaped separated utility room in Orange County with shaker cabinets, white cabinets, white walls, light hardwood flooring and a side by side washer and dryer.
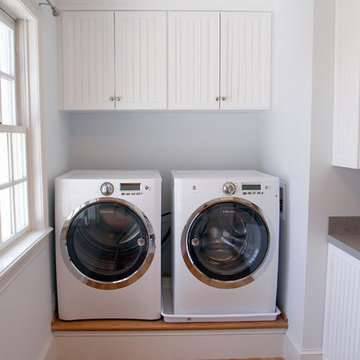
Photo by S. LeClair.
Inspiration for a medium sized beach style single-wall separated utility room in Portland Maine with white cabinets, composite countertops, white walls, light hardwood flooring, a side by side washer and dryer, beige floors and recessed-panel cabinets.
Inspiration for a medium sized beach style single-wall separated utility room in Portland Maine with white cabinets, composite countertops, white walls, light hardwood flooring, a side by side washer and dryer, beige floors and recessed-panel cabinets.

Medium sized beach style single-wall separated utility room in Toronto with an utility sink, flat-panel cabinets, medium wood cabinets, stainless steel worktops, blue splashback, ceramic splashback, light hardwood flooring and a stacked washer and dryer.
Coastal Utility Room with Light Hardwood Flooring Ideas and Designs
1