Scandinavian Utility Room with Light Hardwood Flooring Ideas and Designs
Refine by:
Budget
Sort by:Popular Today
1 - 20 of 37 photos
Item 1 of 3
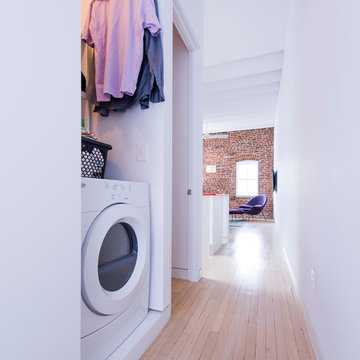
Pepper Watkins
Scandinavian laundry cupboard in DC Metro with white walls, light hardwood flooring and a side by side washer and dryer.
Scandinavian laundry cupboard in DC Metro with white walls, light hardwood flooring and a side by side washer and dryer.

かわいいを取り入れた家づくりがいい。
無垢の床など自然素材を多めにシンプルに。
お気に入りの場所はちょっとした広くしたお風呂。
家族みんなで動線を考え、たったひとつ間取りにたどり着いた。
コンパクトだけど快適に暮らせるようなつくりを。
そんな理想を取り入れた建築計画を一緒に考えました。
そして、家族の想いがまたひとつカタチになりました。
家族構成:30代夫婦
施工面積: 132.9㎡(40.12坪)
竣工:2022年1月

This Scandinavian-style home is a true masterpiece in minimalist design, perfectly blending in with the natural beauty of Moraga's rolling hills. With an elegant fireplace and soft, comfortable seating, the living room becomes an ideal place to relax with family. The revamped kitchen boasts functional features that make cooking a breeze, and the cozy dining space with soft wood accents creates an intimate atmosphere for family dinners or entertaining guests. The luxurious bedroom offers sprawling views that take one’s breath away. The back deck is the ultimate retreat, providing an abundance of stunning vistas to enjoy while basking in the sunshine. The sprawling deck, complete with a Finnish sauna and outdoor shower, is the perfect place to unwind and take in the magnificent views. From the windows and floors to the kitchen and bathrooms, everything has been carefully curated to create a serene and bright space that exudes Scandinavian charisma.
---Project by Douglah Designs. Their Lafayette-based design-build studio serves San Francisco's East Bay areas, including Orinda, Moraga, Walnut Creek, Danville, Alamo Oaks, Diablo, Dublin, Pleasanton, Berkeley, Oakland, and Piedmont.
For more about Douglah Designs, click here: http://douglahdesigns.com/
To learn more about this project, see here: https://douglahdesigns.com/featured-portfolio/scandinavian-home-design-moraga

The mudroom addition layout was inspired by old photographs of the home that had a glazed sunroom on the east side of the house. Using ECC countertops throughout the home provided consistency and allowed for custom molding (as seen in this fixed drip tray).
Photography: Sean McBride
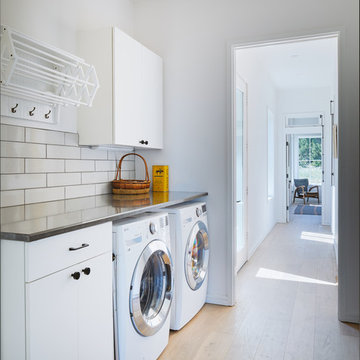
Inspiration for a scandi single-wall separated utility room in Austin with flat-panel cabinets, white cabinets, stainless steel worktops, white walls, light hardwood flooring, a side by side washer and dryer, beige floors and grey worktops.

Laundry room design for function. Side by side washer and dryer, hanging rack and floating shelves provides the perfect amount of space to fold and hang laundry.
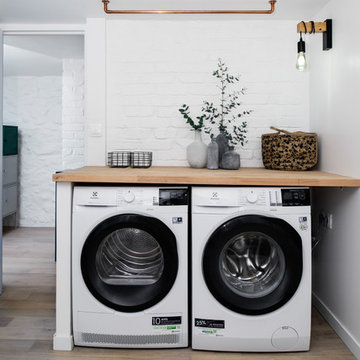
Giovanni Del Brenna
Inspiration for a large scandi separated utility room in Paris with wood worktops, white walls, light hardwood flooring and a side by side washer and dryer.
Inspiration for a large scandi separated utility room in Paris with wood worktops, white walls, light hardwood flooring and a side by side washer and dryer.

A matching cabinet features one side with hidden storage, with the other open to provide seating. The bench is upholstered in soft bouclé, perfect for removing or putting on shoes. The hand-blown wall sconce is suspended by a leather strap above this bench, illuminating the space. The bench toss pillow made from wool fabric features a digital print that looks like marble, adding comfort to the area while echoing material elements throughout the house.

Multi purpose room with loads of storage for pantry items, laundry and mudroom to dump those dirty shoes at the end of the day.
Design ideas for a medium sized scandinavian galley utility room in Melbourne with a double-bowl sink, open cabinets, white cabinets, composite countertops, white splashback, metro tiled splashback, white walls, light hardwood flooring, an integrated washer and dryer and grey worktops.
Design ideas for a medium sized scandinavian galley utility room in Melbourne with a double-bowl sink, open cabinets, white cabinets, composite countertops, white splashback, metro tiled splashback, white walls, light hardwood flooring, an integrated washer and dryer and grey worktops.

A Scandinavian Southmore Kitchen
We designed, supplied and fitted this beautiful Hacker Systemat kitchen in Matt Black Lacquer finish.
Teamed with Sand Oak reproduction open shelving for a Scandinavian look that is super popular and finished with a designer White Corian worktop that brightens up the space.
This open plan kitchen is ready for welcoming and entertaining guests and is equipped with the latest appliances from Siemens.
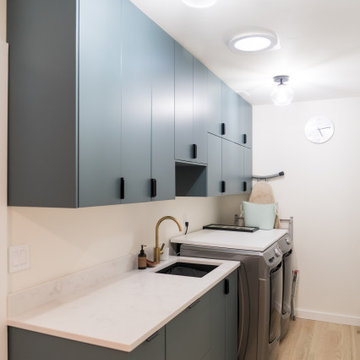
This laundry room was designed to have a similar aesthetic to the kitchen, including finishing it with quartz countertops and brushed gold faucets.
Photo of a small scandinavian galley utility room in Seattle with a submerged sink, flat-panel cabinets, green cabinets, engineered stone countertops, white splashback, engineered quartz splashback, beige walls, light hardwood flooring, a side by side washer and dryer, beige floors and white worktops.
Photo of a small scandinavian galley utility room in Seattle with a submerged sink, flat-panel cabinets, green cabinets, engineered stone countertops, white splashback, engineered quartz splashback, beige walls, light hardwood flooring, a side by side washer and dryer, beige floors and white worktops.
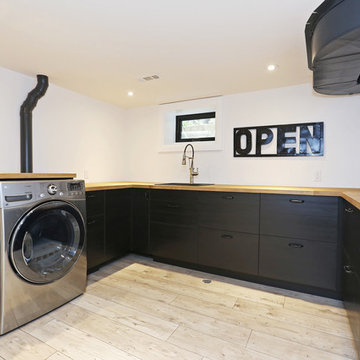
Dave Rempel
Large scandi u-shaped separated utility room in Toronto with a built-in sink, flat-panel cabinets, dark wood cabinets, wood worktops, white walls, light hardwood flooring and a side by side washer and dryer.
Large scandi u-shaped separated utility room in Toronto with a built-in sink, flat-panel cabinets, dark wood cabinets, wood worktops, white walls, light hardwood flooring and a side by side washer and dryer.
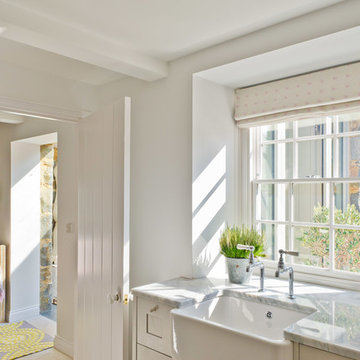
This traditional Guernsey farmhouse was extended by linking some of its out buildings to the main property, creating a new master en suite, guest en suite and laundry and boot rooms for the young family. The interiors continue their muted, cozy, Scandinavian scheme.
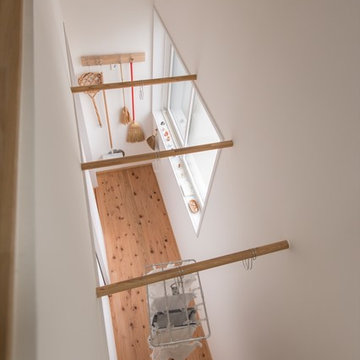
Small scandi single-wall separated utility room in Yokohama with white walls, light hardwood flooring and beige floors.
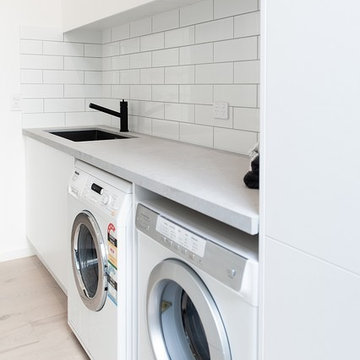
Zesta Kitchens
Photo of a medium sized scandi galley separated utility room in Melbourne with a submerged sink, open cabinets, white cabinets, engineered stone countertops, white walls, light hardwood flooring, a side by side washer and dryer and grey worktops.
Photo of a medium sized scandi galley separated utility room in Melbourne with a submerged sink, open cabinets, white cabinets, engineered stone countertops, white walls, light hardwood flooring, a side by side washer and dryer and grey worktops.
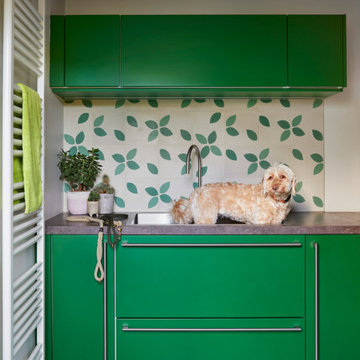
Dog room - Loulou and Bettie also had their own brief for this project, separate to their owners’. They wanted a room accepting of mud and water with storage for their vast collection of collars and leads.
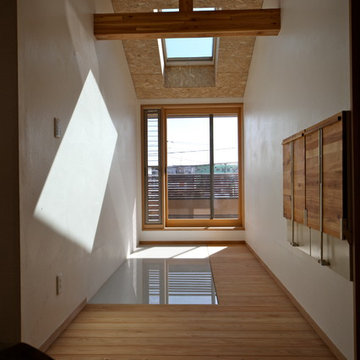
洗濯物を干すスペース
奥のルーバーより風を入れます
下のリビングに光を入れる
光床となっています
Design ideas for a medium sized scandinavian single-wall utility room in Other with wood worktops, white walls, light hardwood flooring and beige floors.
Design ideas for a medium sized scandinavian single-wall utility room in Other with wood worktops, white walls, light hardwood flooring and beige floors.
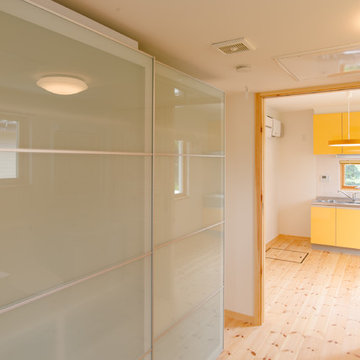
Small scandinavian single-wall laundry cupboard in Other with glass-front cabinets, white cabinets, white walls, light hardwood flooring, an integrated washer and dryer and beige floors.
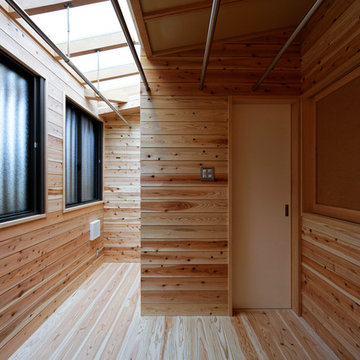
Photo of a medium sized scandi l-shaped separated utility room in Other with wood worktops, beige walls, light hardwood flooring, an integrated washer and dryer, beige floors and beige worktops.
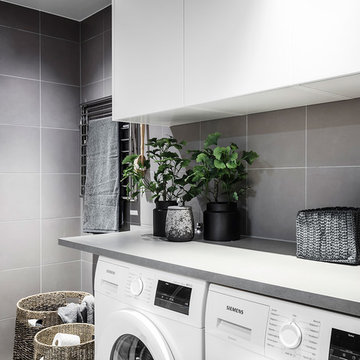
Badrummet grå i samma färgskala som övriga lägenheten
Photo of a large scandi utility room in Gothenburg with flat-panel cabinets, white cabinets, white walls, light hardwood flooring, a side by side washer and dryer and grey floors.
Photo of a large scandi utility room in Gothenburg with flat-panel cabinets, white cabinets, white walls, light hardwood flooring, a side by side washer and dryer and grey floors.
Scandinavian Utility Room with Light Hardwood Flooring Ideas and Designs
1