Coastal Utility Room with Marble Worktops Ideas and Designs
Refine by:
Budget
Sort by:Popular Today
21 - 40 of 78 photos
Item 1 of 3

This is an example of a medium sized coastal l-shaped separated utility room in Sydney with a built-in sink, shaker cabinets, white cabinets, marble worktops, white splashback, metro tiled splashback, white walls, ceramic flooring, a side by side washer and dryer, grey floors and grey worktops.
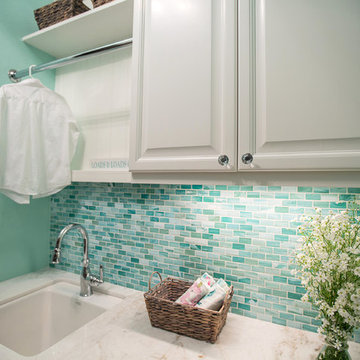
Amy Williams Photo
This is an example of a medium sized beach style galley separated utility room in Los Angeles with a submerged sink, raised-panel cabinets, white cabinets, marble worktops, blue walls, porcelain flooring, a stacked washer and dryer and beige floors.
This is an example of a medium sized beach style galley separated utility room in Los Angeles with a submerged sink, raised-panel cabinets, white cabinets, marble worktops, blue walls, porcelain flooring, a stacked washer and dryer and beige floors.
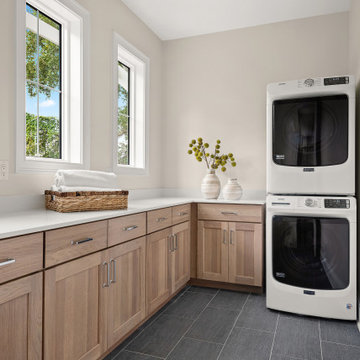
Inspiration for a large beach style utility room in Orlando with shaker cabinets, light wood cabinets, marble worktops, white walls, porcelain flooring, a stacked washer and dryer and white worktops.
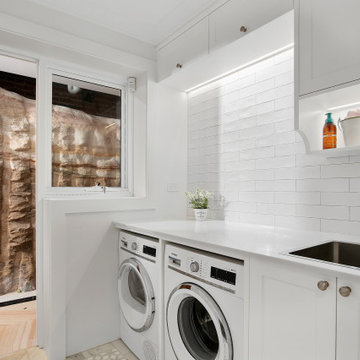
Laundry with Marble bench top and sand stone outlook
Design ideas for a medium sized nautical separated utility room in Sydney with a single-bowl sink, shaker cabinets, white cabinets, marble worktops, white splashback, metro tiled splashback, white walls, medium hardwood flooring, a side by side washer and dryer and grey worktops.
Design ideas for a medium sized nautical separated utility room in Sydney with a single-bowl sink, shaker cabinets, white cabinets, marble worktops, white splashback, metro tiled splashback, white walls, medium hardwood flooring, a side by side washer and dryer and grey worktops.
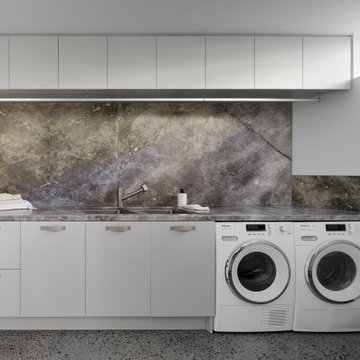
Classic design and high-quality materials will provide longevity for this spacious laundry. The hand selected natural stone was a statement piece in this room.
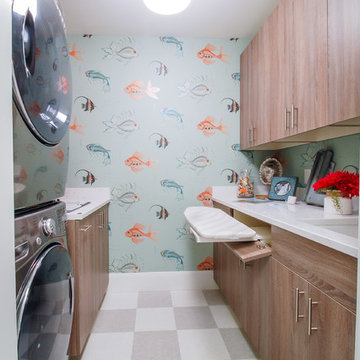
Laundry room in rustic textured melamine for 2015 ASID Showcase Home
Interior Deisgn by Renae Keller Interior Design, ASID
This is an example of a medium sized beach style galley separated utility room in Minneapolis with a submerged sink, flat-panel cabinets, marble worktops, blue walls, lino flooring, a stacked washer and dryer and medium wood cabinets.
This is an example of a medium sized beach style galley separated utility room in Minneapolis with a submerged sink, flat-panel cabinets, marble worktops, blue walls, lino flooring, a stacked washer and dryer and medium wood cabinets.

Design ideas for a medium sized nautical galley separated utility room in Charleston with green cabinets, marble worktops, green splashback, mosaic tiled splashback, green walls, light hardwood flooring, a side by side washer and dryer, brown floors and multicoloured worktops.
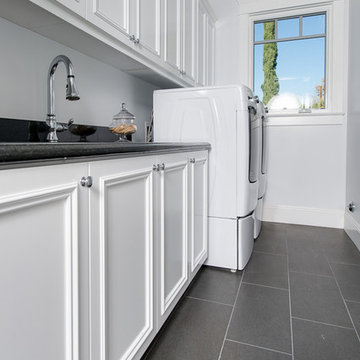
Ceramic tiles
shaker style cabinets
#buildboswell
Design ideas for a large nautical single-wall separated utility room in Los Angeles with a submerged sink, shaker cabinets, white cabinets, marble worktops, blue walls, ceramic flooring and a side by side washer and dryer.
Design ideas for a large nautical single-wall separated utility room in Los Angeles with a submerged sink, shaker cabinets, white cabinets, marble worktops, blue walls, ceramic flooring and a side by side washer and dryer.

Unique, modern custom home in East Dallas.
Large nautical l-shaped separated utility room in Dallas with a submerged sink, flat-panel cabinets, brown cabinets, marble worktops, grey splashback, marble splashback, white walls, porcelain flooring, a side by side washer and dryer, white floors and grey worktops.
Large nautical l-shaped separated utility room in Dallas with a submerged sink, flat-panel cabinets, brown cabinets, marble worktops, grey splashback, marble splashback, white walls, porcelain flooring, a side by side washer and dryer, white floors and grey worktops.
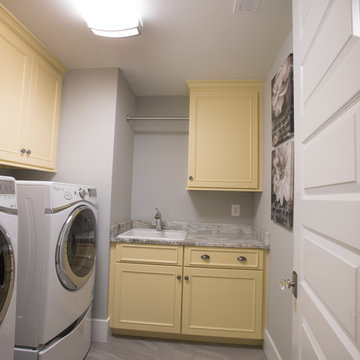
Inspiration for a medium sized beach style l-shaped separated utility room in Baltimore with a built-in sink, recessed-panel cabinets, yellow cabinets, marble worktops, grey walls, marble flooring, a side by side washer and dryer, grey floors and grey worktops.
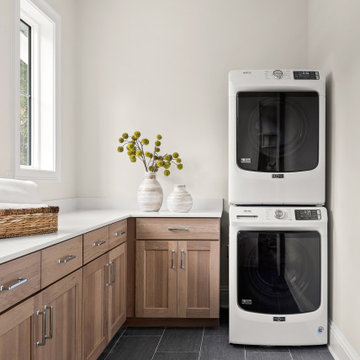
Photo of a large nautical utility room in Orlando with shaker cabinets, light wood cabinets, marble worktops, white walls, porcelain flooring, a stacked washer and dryer and white worktops.
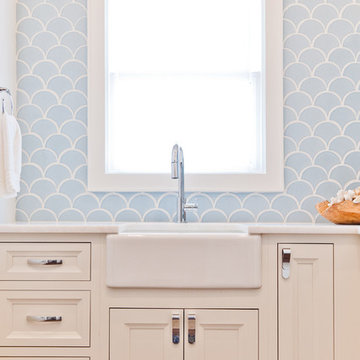
Inspiration for a medium sized beach style l-shaped separated utility room in Jacksonville with a belfast sink, beaded cabinets, white cabinets, marble worktops, white walls, light hardwood flooring and a stacked washer and dryer.
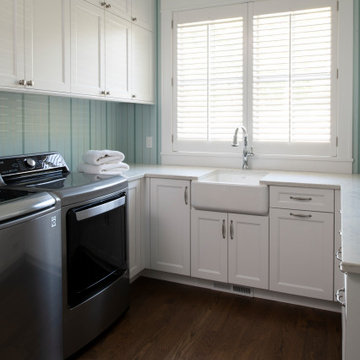
Builder: Michels Homes
Interior Design: Talla Skogmo Interior Design
Cabinetry Design: Megan at Michels Homes
Photography: Scott Amundson Photography
This is an example of a medium sized coastal u-shaped separated utility room in Minneapolis with a belfast sink, recessed-panel cabinets, white cabinets, marble worktops, multi-coloured walls, dark hardwood flooring, a side by side washer and dryer, brown floors, white worktops and wallpapered walls.
This is an example of a medium sized coastal u-shaped separated utility room in Minneapolis with a belfast sink, recessed-panel cabinets, white cabinets, marble worktops, multi-coloured walls, dark hardwood flooring, a side by side washer and dryer, brown floors, white worktops and wallpapered walls.
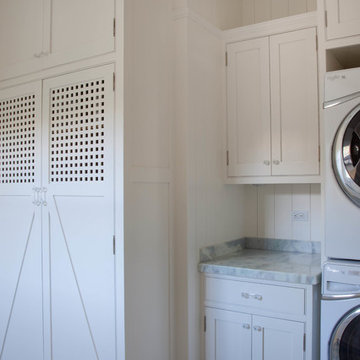
Kim Grant, Architect;
Elizabeth Barkett, Interior Designer - Ross Thiele & Sons Ltd.;
Gail Owens, Photographer
This is an example of a beach style galley separated utility room in San Diego with a belfast sink, shaker cabinets, white cabinets, marble worktops, white walls and a stacked washer and dryer.
This is an example of a beach style galley separated utility room in San Diego with a belfast sink, shaker cabinets, white cabinets, marble worktops, white walls and a stacked washer and dryer.
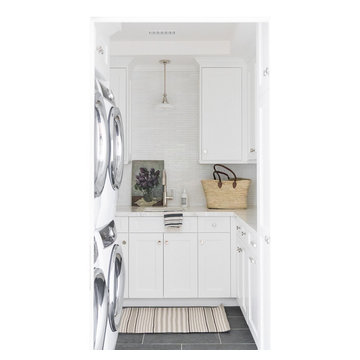
Inspiration for a small coastal l-shaped separated utility room in Salt Lake City with marble worktops, white walls, a stacked washer and dryer, grey floors and white worktops.
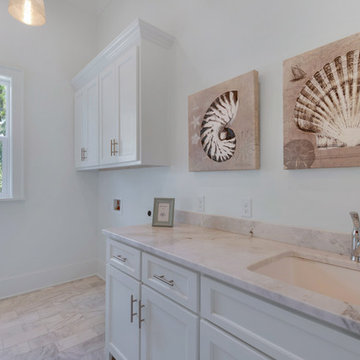
Photo of a medium sized beach style single-wall utility room in Miami with a submerged sink, recessed-panel cabinets, white cabinets, marble worktops, white walls, marble flooring and a side by side washer and dryer.
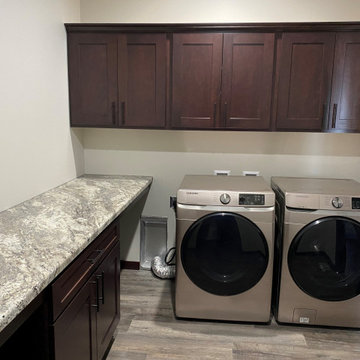
This is an example of a large nautical l-shaped separated utility room in Other with a single-bowl sink, dark wood cabinets, marble worktops, white walls, light hardwood flooring, a side by side washer and dryer, brown floors and grey worktops.
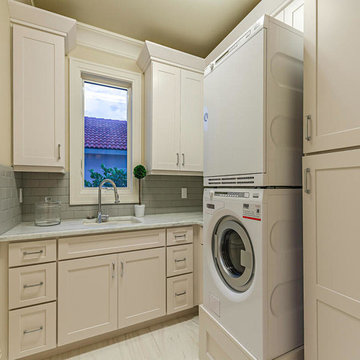
Medium sized coastal l-shaped utility room in Miami with a built-in sink, shaker cabinets, white cabinets, marble worktops, beige walls, porcelain flooring and a stacked washer and dryer.
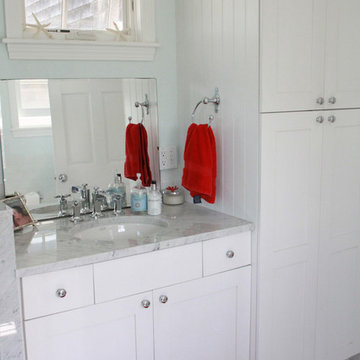
Design ideas for a large nautical l-shaped utility room in Boston with a submerged sink, shaker cabinets, white cabinets, marble worktops, blue walls, ceramic flooring and a side by side washer and dryer.
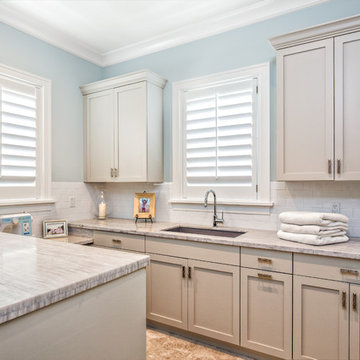
British West Indies Architecture
Architectural Photography - Ron Rosenzweig
Design ideas for a medium sized coastal u-shaped utility room in Miami with a submerged sink, shaker cabinets, grey cabinets, marble worktops, blue walls, marble flooring and a side by side washer and dryer.
Design ideas for a medium sized coastal u-shaped utility room in Miami with a submerged sink, shaker cabinets, grey cabinets, marble worktops, blue walls, marble flooring and a side by side washer and dryer.
Coastal Utility Room with Marble Worktops Ideas and Designs
2