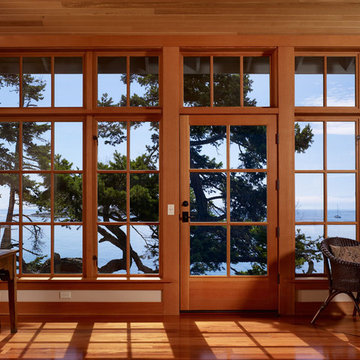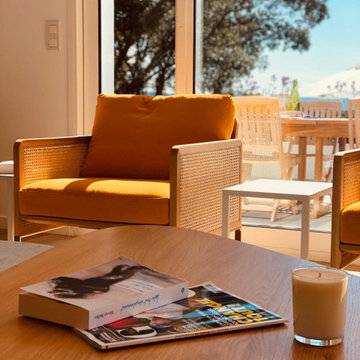Coastal Living Room Ideas and Designs
Refine by:
Budget
Sort by:Popular Today
1 - 20 of 179 photos
Item 1 of 3

Photo: Amy Nowak-Palmerini
Large coastal formal open plan living room in Boston with white walls and medium hardwood flooring.
Large coastal formal open plan living room in Boston with white walls and medium hardwood flooring.
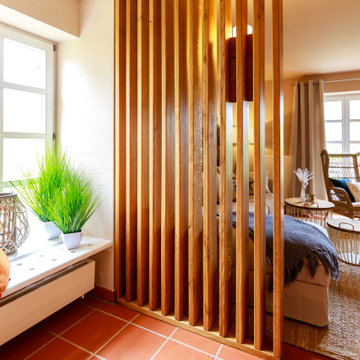
Um den Wohnbereich optisch zu trennen und mehr Privatsphäre zu schaffen, fertigten wir einen passenden Raumteiler.
Inspiration for a nautical living room in Other.
Inspiration for a nautical living room in Other.
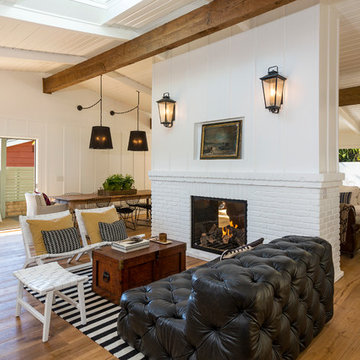
Design ideas for a beach style formal and cream and black open plan living room in Los Angeles with white walls, medium hardwood flooring and a two-sided fireplace.
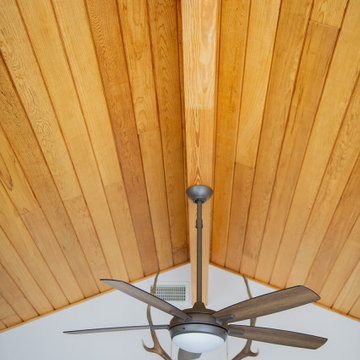
Photo of a large beach style open plan living room in New York with white walls, vinyl flooring, no fireplace, no tv and beige floors.
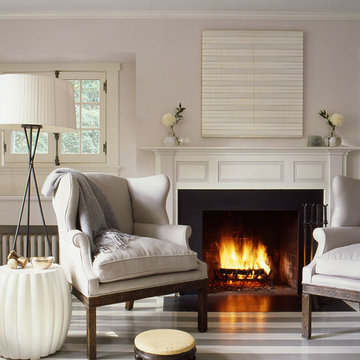
Eric Piasecki
Photo of a medium sized beach style enclosed living room in New York with grey walls, painted wood flooring, a standard fireplace, a wooden fireplace surround and no tv.
Photo of a medium sized beach style enclosed living room in New York with grey walls, painted wood flooring, a standard fireplace, a wooden fireplace surround and no tv.
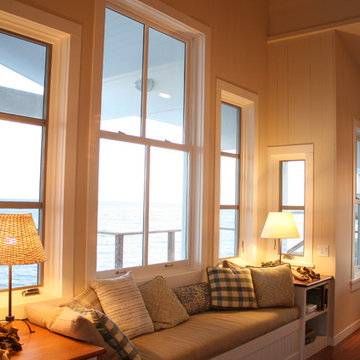
Award Winning Beach House. Window seat overlooking the Connecticut shoreline. Great place to read a book!
Photo of a nautical living room in New York.
Photo of a nautical living room in New York.

Wendy Mills
Photo of a coastal formal living room in Boston with beige walls, dark hardwood flooring, a standard fireplace, a wall mounted tv and a stone fireplace surround.
Photo of a coastal formal living room in Boston with beige walls, dark hardwood flooring, a standard fireplace, a wall mounted tv and a stone fireplace surround.

Spacecrafting Photography
Large beach style mezzanine living room in Minneapolis with light hardwood flooring, a standard fireplace, a stacked stone fireplace surround and a vaulted ceiling.
Large beach style mezzanine living room in Minneapolis with light hardwood flooring, a standard fireplace, a stacked stone fireplace surround and a vaulted ceiling.
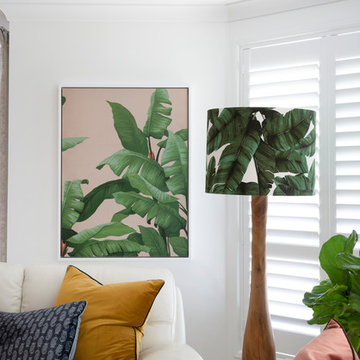
Noosa Villa - Interior Design by Kim Black Design of Brisbane and Photography by Louise Roche
Inspiration for a coastal living room in Sunshine Coast with white walls.
Inspiration for a coastal living room in Sunshine Coast with white walls.
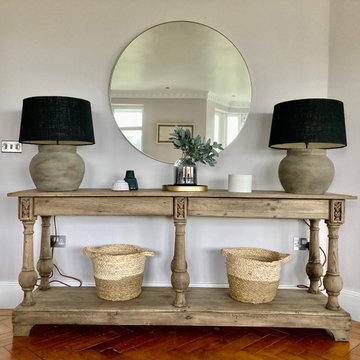
Coastal living space with natural blends of colours and textures pulled together with pops of gold and deep blue accents.
This is an example of an expansive beach style formal enclosed living room in Kent with medium hardwood flooring, a stone fireplace surround and a wall mounted tv.
This is an example of an expansive beach style formal enclosed living room in Kent with medium hardwood flooring, a stone fireplace surround and a wall mounted tv.
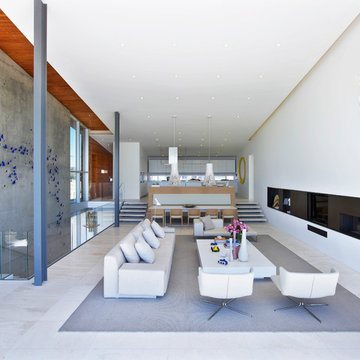
Eric Laignel
This is an example of a large coastal open plan living room in New York.
This is an example of a large coastal open plan living room in New York.
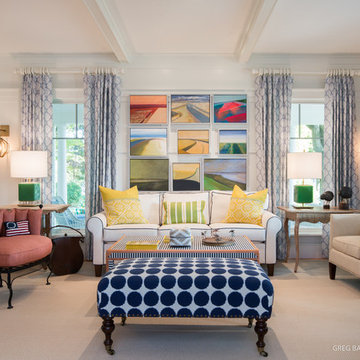
A home this vibrant is something to admire. We worked alongside Greg Baudoin Interior Design, who brought this home to life using color. Together, we saturated the cottage retreat with floor to ceiling personality and custom finishes. The rich color palette presented in the décor pairs beautifully with natural materials such as Douglas fir planks and maple end cut countertops.
Surprising features lie around every corner. In one room alone you’ll find a woven fabric ceiling and a custom wooden bench handcrafted by Birchwood carpenters. As you continue throughout the home, you’ll admire the custom made nickel slot walls and glimpses of brass hardware. As they say, the devil is in the detail.
Photo credit: Jacqueline Southby
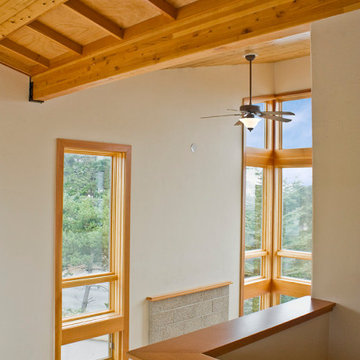
The compact floor plan sits on a small, irregularly-shaped lot. To take advantage of the views to the ocean, the main living area is on the second floor. The main bedroom is above the living area, in a third floor loft. The guest suites are in the basement. This configuration allows the main level to open up to the Pacific with unobstructed views over the adjacent houses and highway.
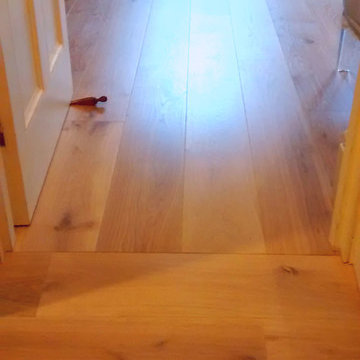
On the hallway we had to follow it's longitudinal direction and in the adjacent rooms to start perpendicular. Also the set of steps on the hallway had to be cladded seamlessly (without nosing).
More details here -> http://goo.gl/EdirFn
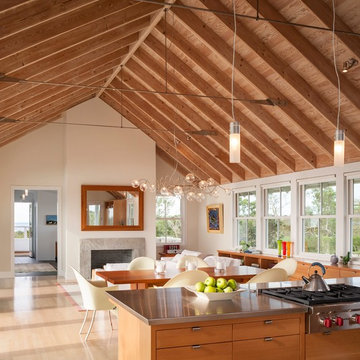
Design + Build by Aquidneck Properties :: 2013 AIA Rhode Island Honor Award :: Photo: Warren Jagger Photography
Design ideas for a beach style living room in Providence.
Design ideas for a beach style living room in Providence.
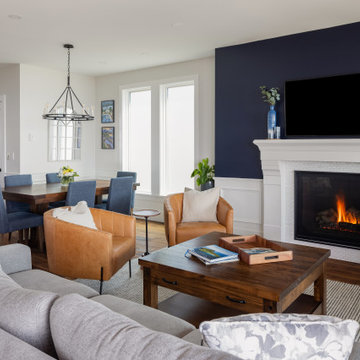
Photo of a medium sized coastal open plan living room feature wall in Vancouver with white walls, medium hardwood flooring, a standard fireplace, a tiled fireplace surround, a wall mounted tv and brown floors.
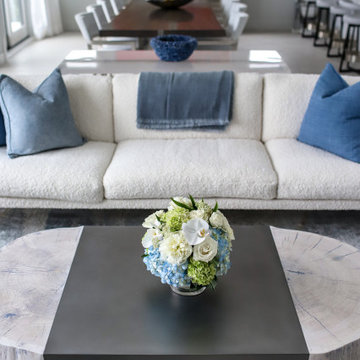
Incorporating a unique blue-chip art collection, this modern Hamptons home was meticulously designed to complement the owners' cherished art collections. The thoughtful design seamlessly integrates tailored storage and entertainment solutions, all while upholding a crisp and sophisticated aesthetic.
This inviting living room exudes luxury and comfort. It features beautiful seating, with plush blue, white, and gray furnishings that create a serene atmosphere. The room is beautifully illuminated by an array of exquisite lighting fixtures and carefully curated decor accents. A grand fireplace serves as the focal point, adding both warmth and visual appeal. The walls are adorned with captivating artwork, adding a touch of artistic flair to this exquisite living area.
---Project completed by New York interior design firm Betty Wasserman Art & Interiors, which serves New York City, as well as across the tri-state area and in The Hamptons.
For more about Betty Wasserman, see here: https://www.bettywasserman.com/
Coastal Living Room Ideas and Designs
1
