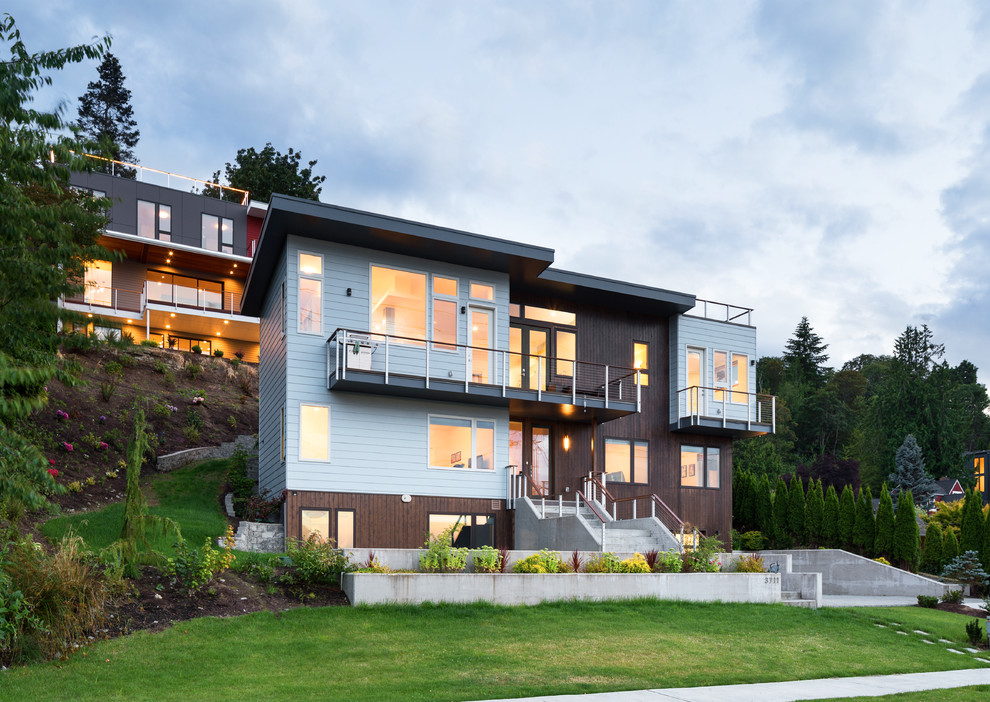
Commodore Residence
The Commodore Way residence in Seattle, WA overlooks Salmon Bay just west of the Hiram M. Chittenden Locks. It is a modern three-story home built on a large 8,000 square-foot sloping vacant lot. The four-bedroom, three and a half bath, 4,000 square-foot home, including basement and attached garage, responds to the topography and orientation of its property.
Inspired by the amazing view of Salmon Bay and the Olympic Mountains beyond, the primary living spaces are located on the top level taking full advantage of the view. Deck projections extend the indoor living experience to the view to the north. A sloped shed roof over half of the structure opens up to that view as well. The other portion of the roof allows for a generous roof deck extending the exterior space of the home and its fantastic view. The basement is flexible allowing for a variety of uses: playroom, den, art studio or mother in law dwelling.
