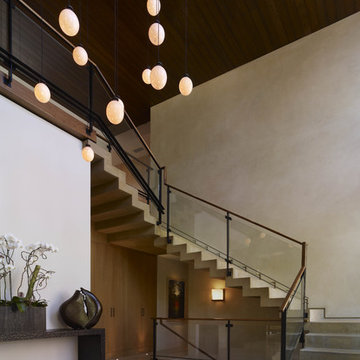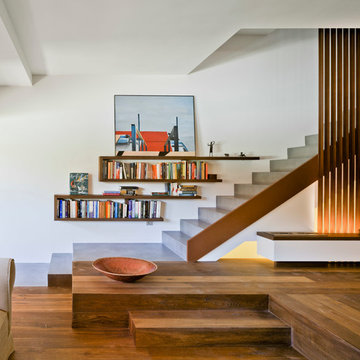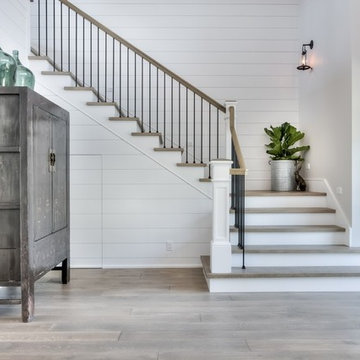Concrete Staircase with Travertine Treads Ideas and Designs
Refine by:
Budget
Sort by:Popular Today
161 - 180 of 2,347 photos
Item 1 of 3
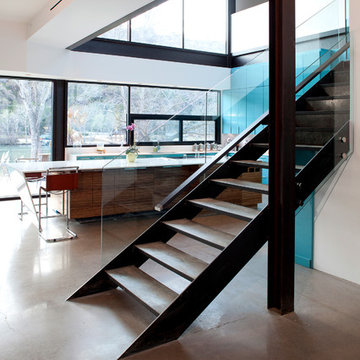
A steel staircase with concrete treads and glass guardrail. The kitchen and a view to the lake beyond.
Photo by Brian Mihealsick.
Design ideas for a modern concrete staircase in Austin with open risers.
Design ideas for a modern concrete staircase in Austin with open risers.
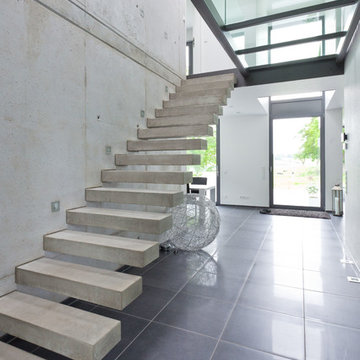
Design ideas for a medium sized contemporary concrete floating staircase in Cologne with open risers.
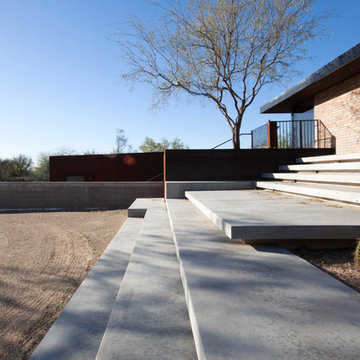
Floating concrete steps, shift and become platforms that cantilever over desert landscape. Varying planters offer different opportunities for a diversity of plant material.
Photos by Chen + Suchart Studio LLC
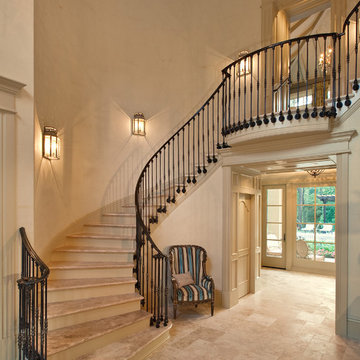
Trey Hunter Photography
Photo of a large mediterranean curved staircase in Houston with travertine treads and painted wood risers.
Photo of a large mediterranean curved staircase in Houston with travertine treads and painted wood risers.
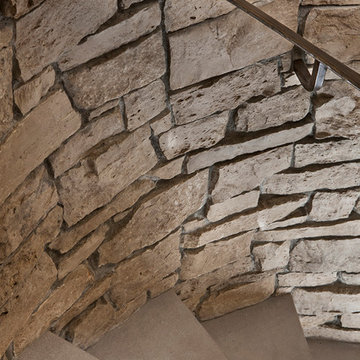
In 2014, we were approached by a couple to achieve a dream space within their existing home. They wanted to expand their existing bar, wine, and cigar storage into a new one-of-a-kind room. Proud of their Italian heritage, they also wanted to bring an “old-world” feel into this project to be reminded of the unique character they experienced in Italian cellars. The dramatic tone of the space revolves around the signature piece of the project; a custom milled stone spiral stair that provides access from the first floor to the entry of the room. This stair tower features stone walls, custom iron handrails and spindles, and dry-laid milled stone treads and riser blocks. Once down the staircase, the entry to the cellar is through a French door assembly. The interior of the room is clad with stone veneer on the walls and a brick barrel vault ceiling. The natural stone and brick color bring in the cellar feel the client was looking for, while the rustic alder beams, flooring, and cabinetry help provide warmth. The entry door sequence is repeated along both walls in the room to provide rhythm in each ceiling barrel vault. These French doors also act as wine and cigar storage. To allow for ample cigar storage, a fully custom walk-in humidor was designed opposite the entry doors. The room is controlled by a fully concealed, state-of-the-art HVAC smoke eater system that allows for cigar enjoyment without any odor.
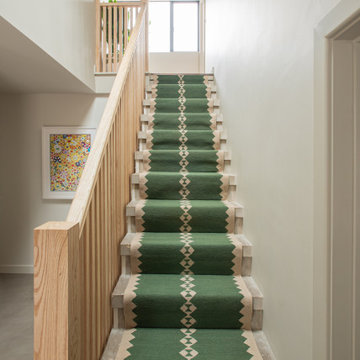
A bespoke stair balustrade design at this Loughton family home. Vertical timber batons create a contemporary, eye-catching alternative to traditional bannisters.
The stairs are concrete with a striking green and beige runner by Sophie Cooney.
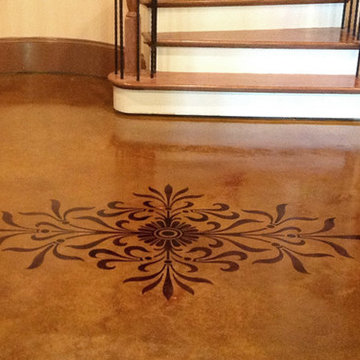
A variety of custom decorative effects can be applied to interior concrete floors using multiple stains, techniques, and stencils.
Inspiration for a traditional concrete staircase in Atlanta.
Inspiration for a traditional concrete staircase in Atlanta.
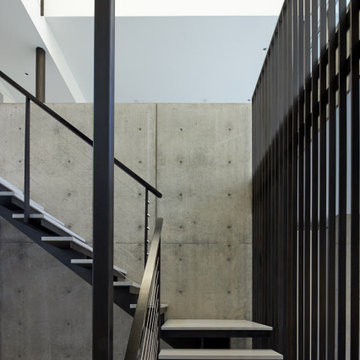
Design ideas for a large modern concrete l-shaped metal railing staircase in New York with metal risers.
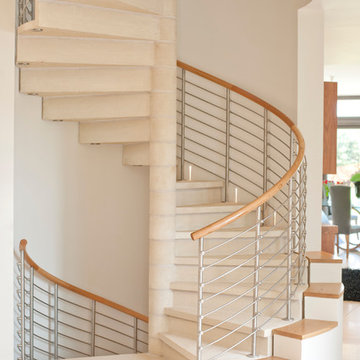
2 storey spiral staircase featuring 16 linear metres of spiral handrails with metal balustrading
Photo of a contemporary concrete spiral staircase in Other with concrete risers.
Photo of a contemporary concrete spiral staircase in Other with concrete risers.
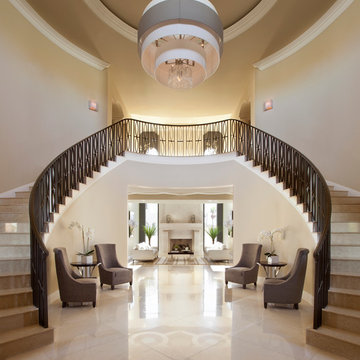
Luxe Magazine
Design ideas for an expansive contemporary curved metal railing staircase in Phoenix with travertine treads and travertine risers.
Design ideas for an expansive contemporary curved metal railing staircase in Phoenix with travertine treads and travertine risers.
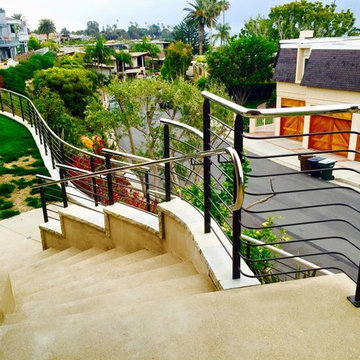
Inspiration for a large modern concrete curved metal railing staircase in Orange County with concrete risers.
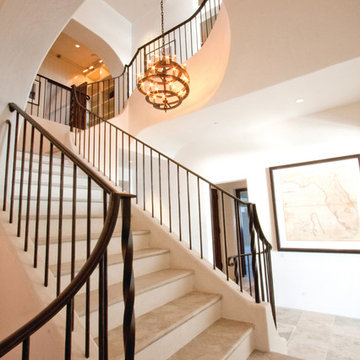
10,000 Square Foot Home in Seagrove, FL
Design ideas for a world-inspired metal railing staircase in Atlanta with travertine treads.
Design ideas for a world-inspired metal railing staircase in Atlanta with travertine treads.
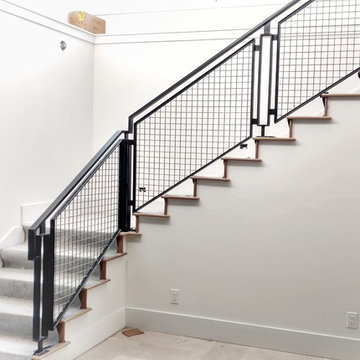
Custom welded guardrail and grip rails.
This is an example of a medium sized modern concrete l-shaped metal railing staircase in Denver with concrete risers.
This is an example of a medium sized modern concrete l-shaped metal railing staircase in Denver with concrete risers.

On one side a 'living wall' ties the two levels together and, amongst other things, softens the acoustics in what could otherwise feel more like a gloomy and echoing lightwell.
Photographer: Bruce Hemming
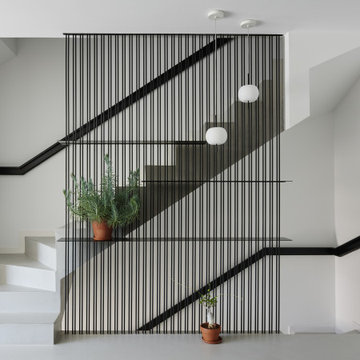
Photo of a medium sized contemporary concrete straight metal railing staircase in Barcelona with concrete risers.
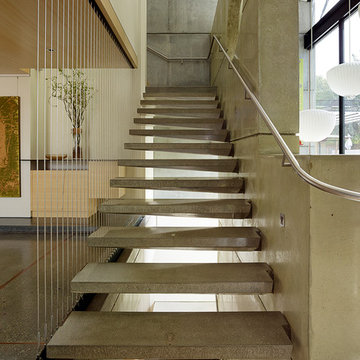
Inspiration for a modern concrete floating metal railing staircase in San Francisco with open risers.
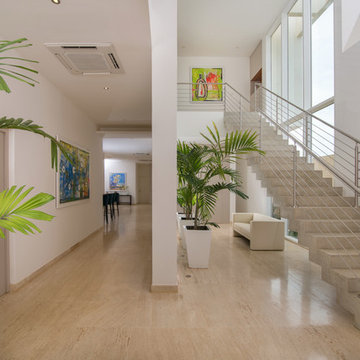
Thiago da Cunha
Design ideas for a contemporary concrete wire cable railing staircase in Other with concrete risers.
Design ideas for a contemporary concrete wire cable railing staircase in Other with concrete risers.
Concrete Staircase with Travertine Treads Ideas and Designs
9
