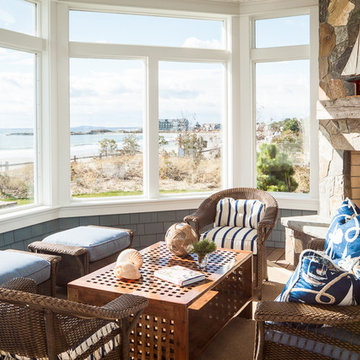Conservatory with a Corner Fireplace Ideas and Designs
Refine by:
Budget
Sort by:Popular Today
21 - 40 of 209 photos
Item 1 of 2
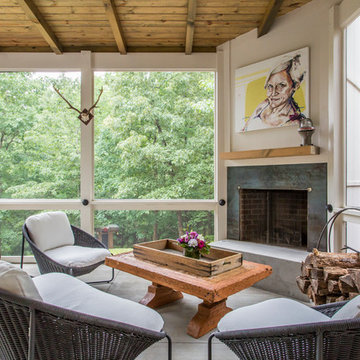
screened porch
This is an example of a rustic conservatory in Atlanta with concrete flooring, a corner fireplace and a standard ceiling.
This is an example of a rustic conservatory in Atlanta with concrete flooring, a corner fireplace and a standard ceiling.
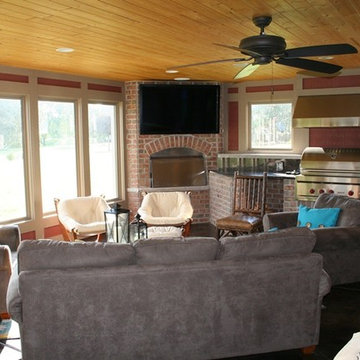
Three seasons room with acid stained concrete and tongue and groove pine ceiling.
This is an example of a classic conservatory in Milwaukee with concrete flooring, a corner fireplace and a brick fireplace surround.
This is an example of a classic conservatory in Milwaukee with concrete flooring, a corner fireplace and a brick fireplace surround.

Photography by Picture Perfect House
This is an example of a medium sized rustic conservatory in Chicago with porcelain flooring, a corner fireplace, a skylight and grey floors.
This is an example of a medium sized rustic conservatory in Chicago with porcelain flooring, a corner fireplace, a skylight and grey floors.
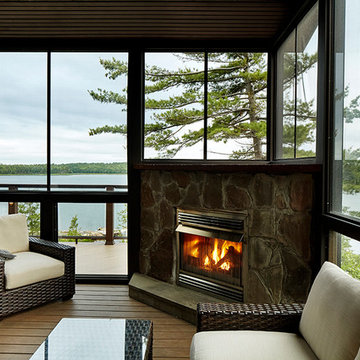
Photo of a medium sized modern conservatory in Minneapolis with medium hardwood flooring, a corner fireplace, a stone fireplace surround and a standard ceiling.

Inspiration for a rustic conservatory in Other with a corner fireplace, a stone fireplace surround, a standard ceiling, beige floors, light hardwood flooring and a chimney breast.
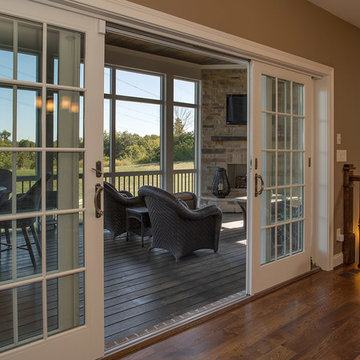
Greg Grupenhof
Inspiration for a medium sized traditional conservatory in Cincinnati with a corner fireplace, a standard ceiling, a stone fireplace surround and medium hardwood flooring.
Inspiration for a medium sized traditional conservatory in Cincinnati with a corner fireplace, a standard ceiling, a stone fireplace surround and medium hardwood flooring.
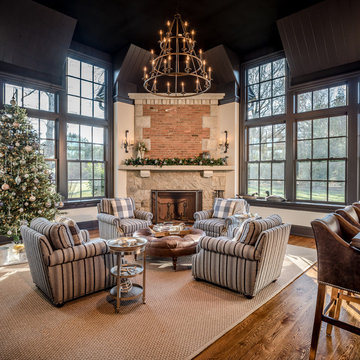
Angle Eye Photography
Dewson Construction
Large traditional conservatory in Philadelphia with medium hardwood flooring, a corner fireplace, a stone fireplace surround, a standard ceiling and brown floors.
Large traditional conservatory in Philadelphia with medium hardwood flooring, a corner fireplace, a stone fireplace surround, a standard ceiling and brown floors.
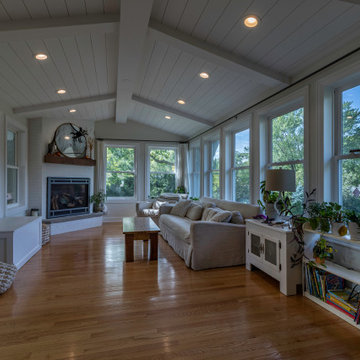
Design ideas for a classic conservatory in Chicago with medium hardwood flooring, a corner fireplace, a brick fireplace surround, a standard ceiling and brown floors.
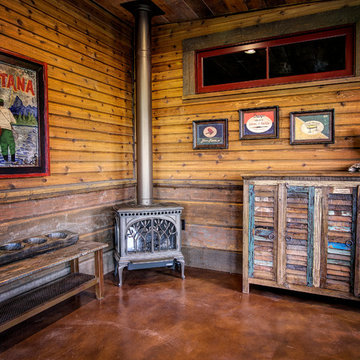
Photo by Mike Wiseman
Design ideas for a medium sized rustic conservatory in Other with concrete flooring, a corner fireplace and a standard ceiling.
Design ideas for a medium sized rustic conservatory in Other with concrete flooring, a corner fireplace and a standard ceiling.
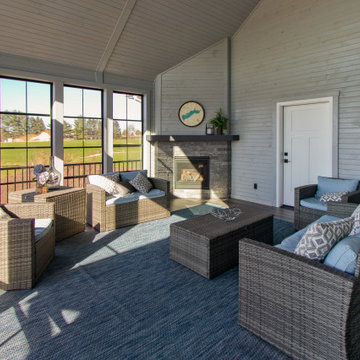
Sunroom Flooring by Shaw, Tenacious HD in Cavern
Photo of a traditional conservatory in Other with vinyl flooring, a corner fireplace, a stone fireplace surround, a standard ceiling and brown floors.
Photo of a traditional conservatory in Other with vinyl flooring, a corner fireplace, a stone fireplace surround, a standard ceiling and brown floors.
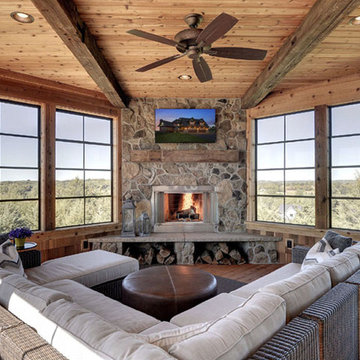
Large rustic conservatory in Louisville with medium hardwood flooring, a corner fireplace, a stone fireplace surround, a standard ceiling and brown floors.
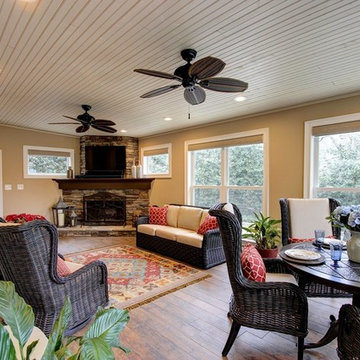
Wood grain tile makes for easy cleanup from/to pool area.
Catherine Augestad, Fox Photography
Photo of a large classic conservatory in Atlanta with ceramic flooring, a corner fireplace, a stone fireplace surround and a standard ceiling.
Photo of a large classic conservatory in Atlanta with ceramic flooring, a corner fireplace, a stone fireplace surround and a standard ceiling.
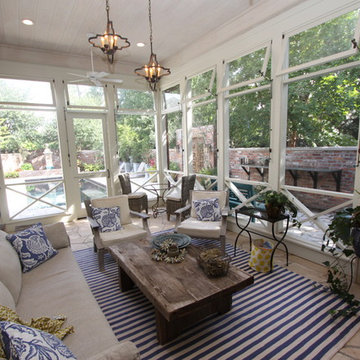
This is an example of a medium sized rural conservatory in New Orleans with a corner fireplace, a wooden fireplace surround, a standard ceiling and beige floors.
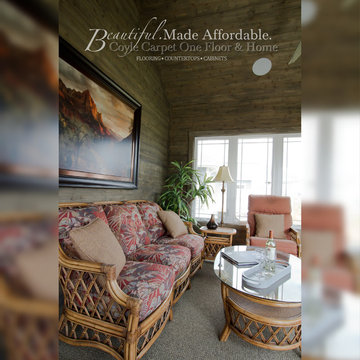
Large rustic conservatory in Other with carpet, a corner fireplace, a stone fireplace surround, a standard ceiling and beige floors.
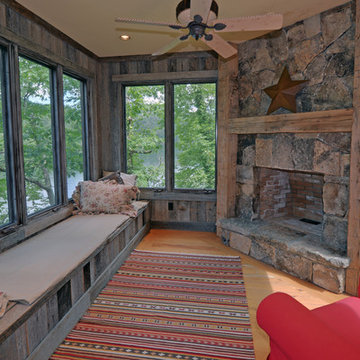
Stuart Wade, Envision Virtual Tours
Bobcat Lodge- Lake Rabun
Be welcomed to this perfect mountain/lake lodge through stone pillars down a driveway of stamped concrete and brick paver patterns to the porte cochere. The design philosophy seen in the home's exterior extends to the interior with 10 fireplaces, the finest materials, and extraordinary craftsmanship.
Great Room
Enter the striking foyer with the antique heart pine, walnut and bird's-eye maple inlaid pattern that harmonizes with the natural unity of the spacious great room. The visually anchored stone fireplace accented by hand hewn circa 1800 oak beams silhouettes the soft lake views making a dynamic design statement. The great room was designed with togetherness in mind and features high vaulted ceilings, wormy oak flooring with walnut borders, a spacious dining area, a gourmet kitchen and for softer and more intimate moments a keeping room.
Kitchen:
Wormy chestnut cabinets,
Complimenting South American granite countertops
Wolf cooktop, double oven
Preparation bar
Serving Buffet
Separate wet bar
Walk-in Pantry
Laundry Room: entrance off the foyer, wormy chestnut cabinets and South American granite
Keeping Room: Nestled off the kitchen area intimately scaled for quieter moments, wormy chestnut ceilings with hand hewn oak beams from Ohio and Pennsylvania, wormy oak flooring accented with walnut and sycamore, and private fireplace
Powder Room off foyer
Three Master Bedroom Suites: each with its own unique full bathroom and private alcove with masonry wood burning fireplace
Master suite on the main floor with full bath enlivened by a fish theme with earthtones and blue accents, a copper soaking tub, large shower and copper sinks
Upstairs master suite with wormy oak flooring sits snug above the lake looking through a tree canopy as from a tree house facilitating a peaceful, tranquil atmosphere- full bath features jetted tub, separate shower, large closet, and friendly lizards sitting on copper sinks
Terrace Level Master Suite offers trey ceilings, entrance to stone terrace supported by cyprus tree trunks giving the feel of a rainforest floor: Full bath includes double mosaic-raised copper sinks, antler lighting, jetted tub accented with aquatic life tiles and separate water closet
This warm and inviting rustic interior perfectly balances the outdoor lake vistas with the comfort of indoor living.moving directly to the outdoor living spaces. A full length deck supported by cyprus trees offers the opportunity for serious entertaining. The stone terrace off the downstairs family room leads directly to the two stall boathouse for lakeside entertaining with its own private fireplace.
Terrace Level:
14 foot ceilings, transom windows
A master suite
A guest room with trey ceilings, wool carpet, and full bath with copper sinks,double vanity and riverock shower
Family room with focal stone fireplace, wet bar with wine cooler, separate kitchen with sink, mini refrigerator and built in microwave
Wine closet with hand painted plaster finish
A full bath for drippy swimmers with oversized river rock shower accented with crayfish and salamander tiles
Extras
All windows are Loewen windows
A ridge vent system
Custom design closets
Poured foundation for house and boathouse
European spruce framing
Exterior siding: 1 x 12 pressure treated pine with 1 x 4 batten strips
Siding has three coat process of Sikkens stain finish
Ten masonry fireplaces
Stacked rock from Rocky Gap Virginia
Eight foot custom Honduran Pine
True plaster walls with three coat process faux finish
Locust hand rails for the deck
Support cyprus tree trunks from Charleston
Outside light fixtures custom made in NY
Five hot water heaters, circulating pump
Duel fuel heat pump/propane, 1000 gallon buried propane tank, four zone heating system
Two laundry rooms
All Fireplaces set up for flat screen TV's
Adjacent lot available for purchase
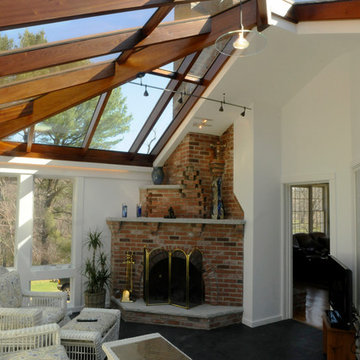
This contemporary conservatory located in Hamilton, Massachusetts features our solid Sapele mahogany custom glass roof system and Andersen 400 series casement windows and doors.
Our client desired a space that would offer an outdoor feeling alongside unique and luxurious additions such as a corner fireplace and custom accent lighting. The combination of the full glass wall façade and hip roof design provides tremendous light levels during the day, while the fully functional fireplace and warm lighting creates an amazing atmosphere at night. This pairing is truly the best of both worlds and is exactly what our client had envisioned.
Acting as the full service design/build firm, Sunspace Design, Inc. poured the full basement foundation for utilities and added storage. Our experienced craftsmen added an exterior deck for outdoor dining and direct access to the backyard. The new space has eleven operable windows as well as air conditioning and heat to provide year-round comfort. A new set of French doors provides an elegant transition from the existing house while also conveying light to the adjacent rooms. Sunspace Design, Inc. worked closely with the client and Siemasko + Verbridge Architecture in Beverly, Massachusetts to develop, manage and build every aspect of this beautiful project. As a result, the client can now enjoy a warm fire while watching the winter snow fall outside.
The architectural elements of the conservatory are bolstered by our use of high performance glass with excellent light transmittance, solar control, and insulating values. Sunspace Design, Inc. has unlimited design capabilities and uses all in-house craftsmen to manufacture and build its conservatories, orangeries, and sunrooms as well as its custom skylights and roof lanterns. Using solid conventional wall framing along with the best windows and doors from top manufacturers, we can easily blend these spaces with the design elements of each individual home.
For architects and designers we offer an excellent service that enables the architect to develop the concept while we provide the technical drawings to transform the idea to reality. For builders, we can provide the glass portion of a project while they perform all of the traditional construction, just as they would on any project. As craftsmen and builders ourselves, we work with these groups to create seamless transition between their work and ours.
For more information on our company, please visit our website at www.sunspacedesign.com and follow us on facebook at www.facebook.com/sunspacedesigninc
Photography: Brian O'Connor
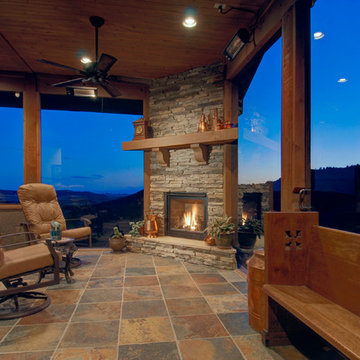
Photo of a large classic conservatory in Denver with terracotta flooring, a corner fireplace, a stone fireplace surround and a standard ceiling.
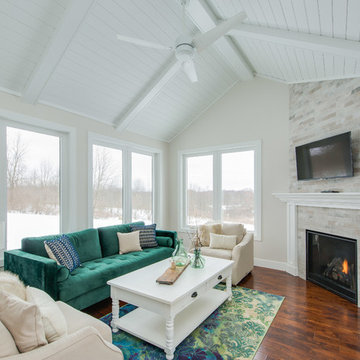
After finalizing the layout for their new build, the homeowners hired SKP Design to select all interior materials and finishes and exterior finishes. They wanted a comfortable inviting lodge style with a natural color palette to reflect the surrounding 100 wooded acres of their property. http://www.skpdesign.com/inviting-lodge
SKP designed three fireplaces in the great room, sunroom and master bedroom. The two-sided great room fireplace is the heart of the home and features the same stone used on the exterior, a natural Michigan stone from Stonemill. With Cambria countertops, the kitchen layout incorporates a large island and dining peninsula which coordinates with the nearby custom-built dining room table. Additional custom work includes two sliding barn doors, mudroom millwork and built-in bunk beds. Engineered wood floors are from Casabella Hardwood with a hand scraped finish. The black and white laundry room is a fresh looking space with a fun retro aesthetic.
Photography: Casey Spring
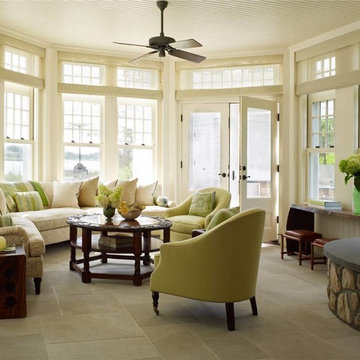
Tria Giovan
This is an example of a medium sized victorian conservatory in New York with a corner fireplace, a stone fireplace surround and a standard ceiling.
This is an example of a medium sized victorian conservatory in New York with a corner fireplace, a stone fireplace surround and a standard ceiling.
Conservatory with a Corner Fireplace Ideas and Designs
2
