Conservatory with a Glass Ceiling and Grey Floors Ideas and Designs
Refine by:
Budget
Sort by:Popular Today
61 - 80 of 313 photos
Item 1 of 3
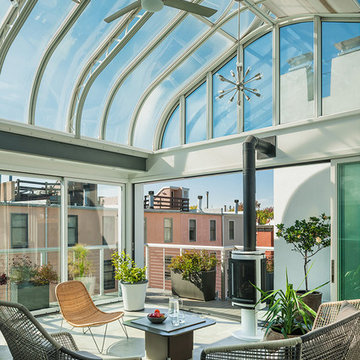
The telescoping glass doors, balcony and gas fireplace added to the roof-top solarium makes this space a year ‘round in-house retreat for the family.
Photo: Tom Crane Photography
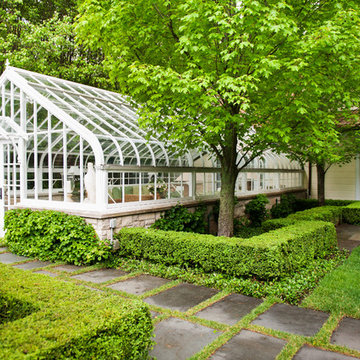
A large white outdoor sunroom with glass panes surrounded by lush greenery.
Medium sized classic conservatory in Chicago with a glass ceiling and grey floors.
Medium sized classic conservatory in Chicago with a glass ceiling and grey floors.
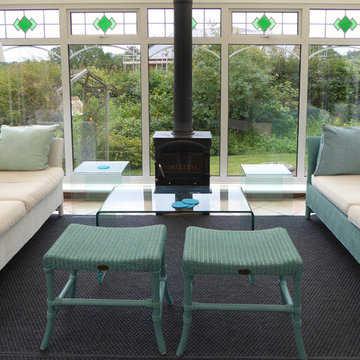
Fiona Evans
Inspiration for a medium sized bohemian conservatory in Sussex with carpet, a wood burning stove, a glass ceiling and grey floors.
Inspiration for a medium sized bohemian conservatory in Sussex with carpet, a wood burning stove, a glass ceiling and grey floors.
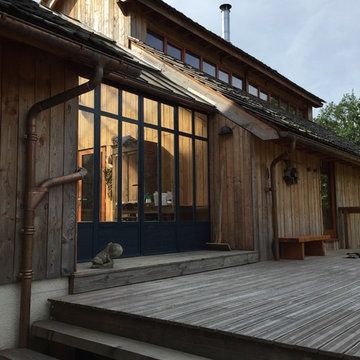
DOM PALATCHI
Expansive country conservatory in Other with dark hardwood flooring, no fireplace, a glass ceiling and grey floors.
Expansive country conservatory in Other with dark hardwood flooring, no fireplace, a glass ceiling and grey floors.
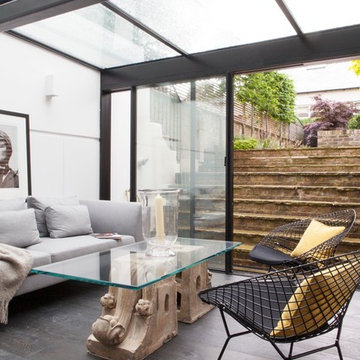
Emma Lewis Photography
Contemporary conservatory in London with dark hardwood flooring, a glass ceiling and grey floors.
Contemporary conservatory in London with dark hardwood flooring, a glass ceiling and grey floors.
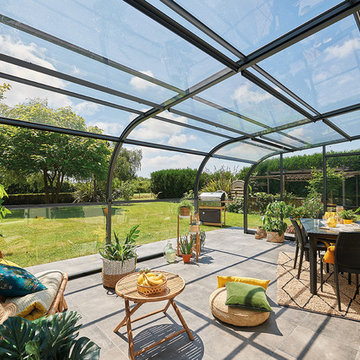
Garnier pour Véranda Rideau
Rural conservatory in Other with a glass ceiling and grey floors.
Rural conservatory in Other with a glass ceiling and grey floors.
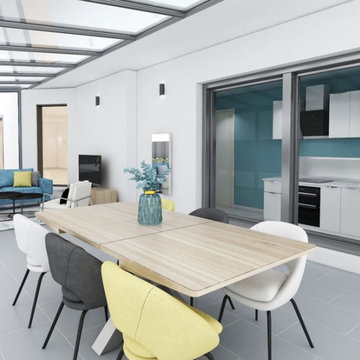
Décoration d'une verrière sobre et élégante avec sa cuisine d'été.
Ici le résultat souhaité était d'avoir un salon d'été confortable pour recevoir les amis avec des tons lumineux.
Un grand canapé d'angle en velours turquoise.
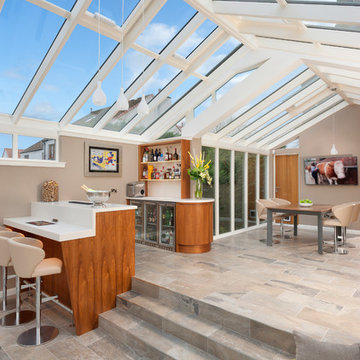
A luxury conservatory extension with bar and hot tub - perfect for entertaining on even the cloudiest days. Hand-made, bespoke design from our top consultants.
Beautifully finished in engineered hardwood with two-tone microporous stain.
Photo Colin Bell
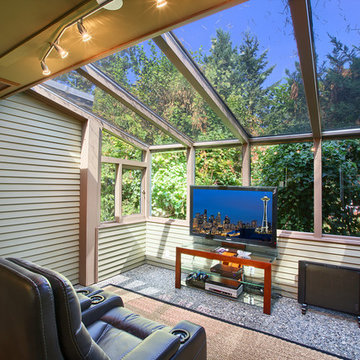
In order to make television viewing glare-free, we added window tint to the ceiling windows.
Medium sized midcentury conservatory in Seattle with no fireplace, a glass ceiling and grey floors.
Medium sized midcentury conservatory in Seattle with no fireplace, a glass ceiling and grey floors.
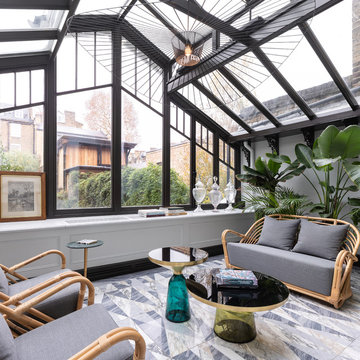
Inspiration for a classic conservatory in London with no fireplace, a glass ceiling and grey floors.
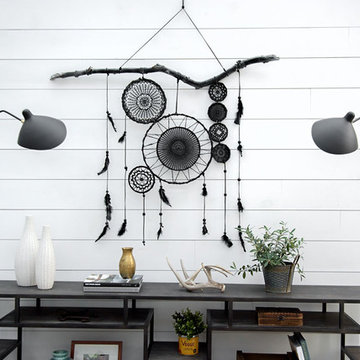
Farmhouse conservatory in Other with ceramic flooring, a glass ceiling and grey floors.
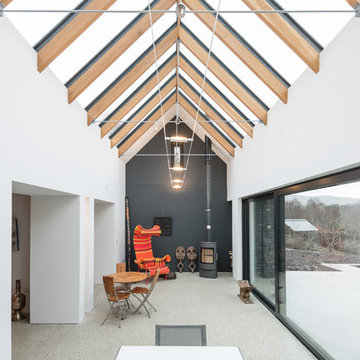
Photo of a contemporary conservatory in Cork with a glass ceiling and grey floors.
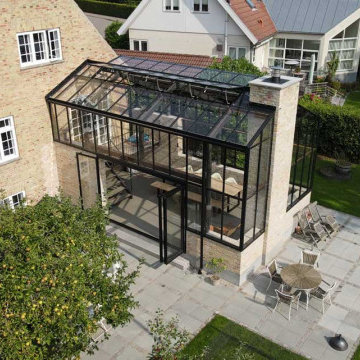
Inspiration for a large modern conservatory in Copenhagen with concrete flooring, a wood burning stove, a brick fireplace surround, a glass ceiling and grey floors.
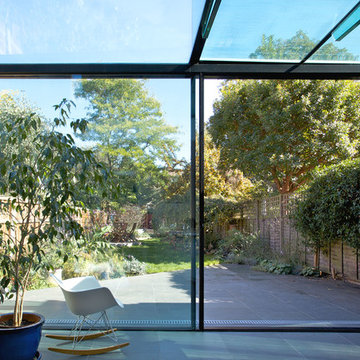
Waind Gohil Architects + Potter
Inspiration for a medium sized contemporary conservatory in London with slate flooring, a glass ceiling and grey floors.
Inspiration for a medium sized contemporary conservatory in London with slate flooring, a glass ceiling and grey floors.

Sunspace Design’s principal service area extends along the seacoast corridor from Massachusetts to Maine, but it’s not every day that we’re able to work on a true oceanside project! This gorgeous two-tier conservatory was the result of a collaboration between Sunspace Design, TMS Architects and Interiors, and Architectural Builders. Sunspace was brought in to complete the conservatory addition envisioned by TMS, while Architectural Builders served as the general contractor.
The two-tier conservatory is an expansion to the existing residence. The 750 square foot design includes a 225 square foot cupola and stunning glass roof. Sunspace’s classic mahogany framing has been paired with copper flashing and caps. Thermal performance is especially important in coastal New England, so we’ve used insulated tempered glass layered upon laminated safety glass, with argon gas filling the spaces between the panes.
We worked in close conjunction with TMS and Architectural Builders at each step of the journey to this project’s completion. The result is a stunning testament to what’s possible when specialty architectural and design-build firms team up. Consider reaching out to Sunspace Design whether you’re a fellow industry professional with a need for custom glass design expertise, or a residential homeowner looking to revolutionize your home with the beauty of natural sunlight.
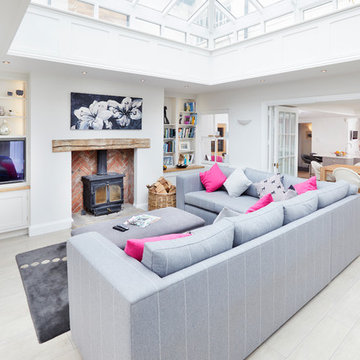
HARVEY BALL PHOTOGRAPHY
This is an example of a traditional conservatory in London with a wood burning stove, a brick fireplace surround, a glass ceiling and grey floors.
This is an example of a traditional conservatory in London with a wood burning stove, a brick fireplace surround, a glass ceiling and grey floors.
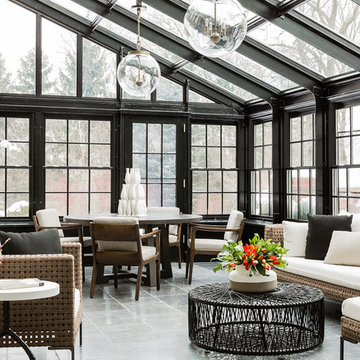
Sunroom at Brookline Renovation. Winner of Best of Boston Homes™ 2015, awarded by Boston Home: Best General Contractor - Conservatory
Large classic conservatory in Boston with a glass ceiling and grey floors.
Large classic conservatory in Boston with a glass ceiling and grey floors.
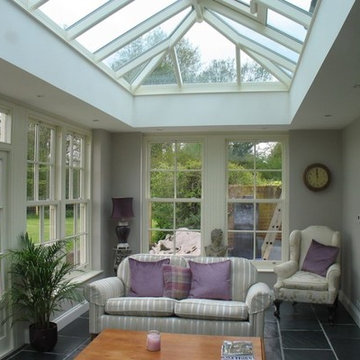
The new Orangery Extension has created a stunning space to sit and enjoy the tranquil garden and fields beyond
Design ideas for a large classic conservatory in Essex with slate flooring, a glass ceiling and grey floors.
Design ideas for a large classic conservatory in Essex with slate flooring, a glass ceiling and grey floors.
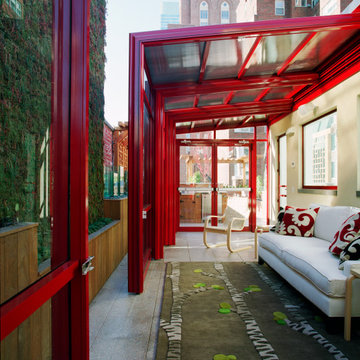
This is an example of a modern conservatory in New York with concrete flooring, a glass ceiling and grey floors.
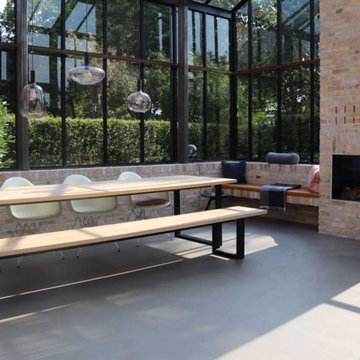
Design ideas for a large modern conservatory in Copenhagen with concrete flooring, a wood burning stove, a brick fireplace surround, a glass ceiling and grey floors.
Conservatory with a Glass Ceiling and Grey Floors Ideas and Designs
4