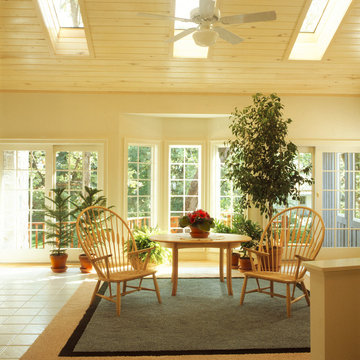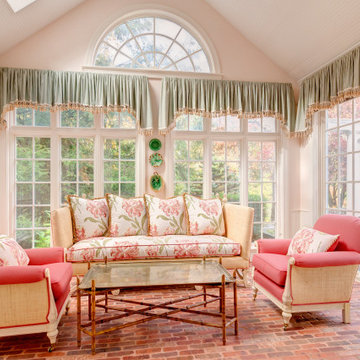Conservatory with a Skylight Ideas and Designs
Refine by:
Budget
Sort by:Popular Today
21 - 40 of 2,164 photos
Item 1 of 2
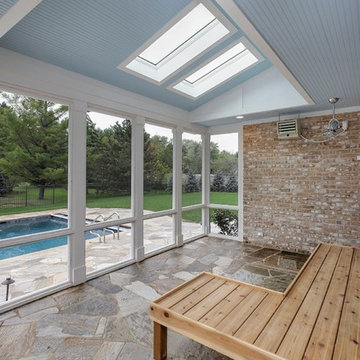
Medium sized traditional conservatory in Chicago with slate flooring and a skylight.
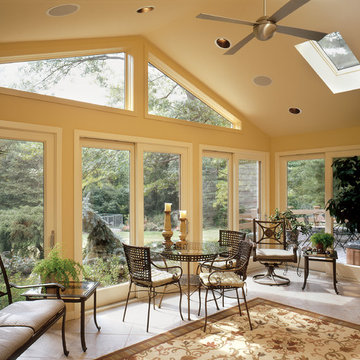
RVO photography
Photo of a large classic conservatory in Philadelphia with ceramic flooring, no fireplace, a skylight and beige floors.
Photo of a large classic conservatory in Philadelphia with ceramic flooring, no fireplace, a skylight and beige floors.
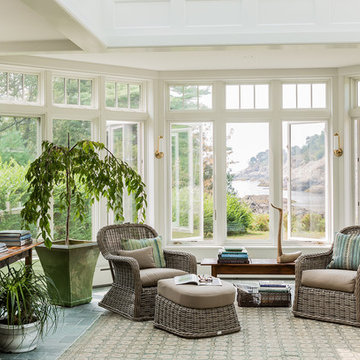
Michael J. Lee Photography
Design ideas for a large nautical conservatory in Boston with no fireplace, slate flooring, a skylight and grey floors.
Design ideas for a large nautical conservatory in Boston with no fireplace, slate flooring, a skylight and grey floors.

A striking 36-ft by 18-ft. four-season pavilion profiled in the September 2015 issue of Fine Homebuilding magazine. To read the article, go to http://www.carolinatimberworks.com/wp-content/uploads/2015/07/Glass-in-the-Garden_September-2015-Fine-Homebuilding-Cover-and-article.pdf. Operable steel doors and windows. Douglas Fir and reclaimed Hemlock ceiling boards.
© Carolina Timberworks
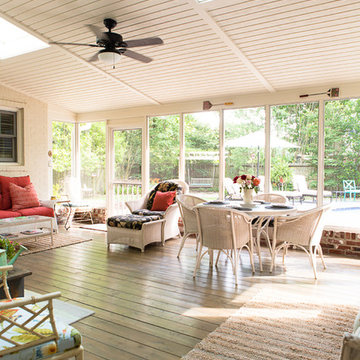
Sunroom home addition with white wood panel ceiling and dark hardwood floors.
This is an example of a medium sized traditional conservatory in Other with dark hardwood flooring and a skylight.
This is an example of a medium sized traditional conservatory in Other with dark hardwood flooring and a skylight.
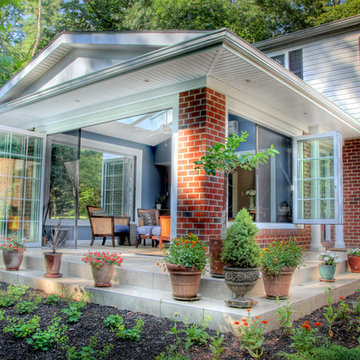
Benjamin Hill
Inspiration for a medium sized traditional conservatory in Philadelphia with travertine flooring, no fireplace, a skylight and beige floors.
Inspiration for a medium sized traditional conservatory in Philadelphia with travertine flooring, no fireplace, a skylight and beige floors.
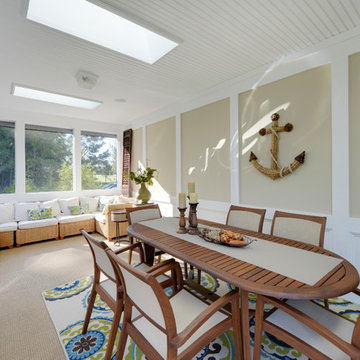
Design ideas for a beach style conservatory in Philadelphia with carpet and a skylight.
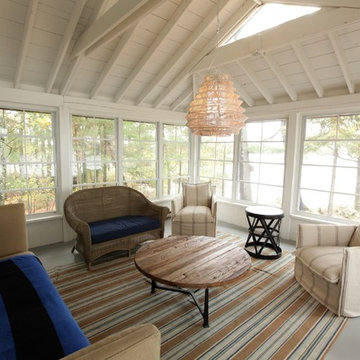
This sunroom/screened porch is stunning in it's simplicity. Reminiscent of a Cape Cod style, the white pitched roof, 360 views and painted wood floors make it cozy and contemporary at the same time. The window system lets you seal it up when needed or open it up to allow the lake breezes...brilliant!
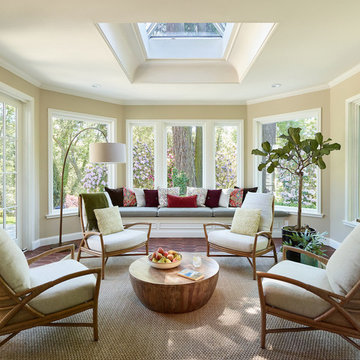
The light filled Sunroom is the perfect spot for entertaining or reading a good book at the window seat.
Project by Portland interior design studio Jenni Leasia Interior Design. Also serving Lake Oswego, West Linn, Vancouver, Sherwood, Camas, Oregon City, Beaverton, and the whole of Greater Portland.
For more about Jenni Leasia Interior Design, click here: https://www.jennileasiadesign.com/
To learn more about this project, click here:
https://www.jennileasiadesign.com/crystal-springs
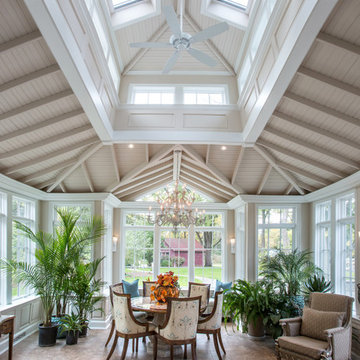
The 360 degree clerestory creates an open and spacious interior that admits light into the center of the room at all times of the daylight hours.
The ceiling fan provides the extra air movement control.

Photography by Picture Perfect House
This is an example of a medium sized rustic conservatory in Chicago with porcelain flooring, a corner fireplace, a skylight and grey floors.
This is an example of a medium sized rustic conservatory in Chicago with porcelain flooring, a corner fireplace, a skylight and grey floors.
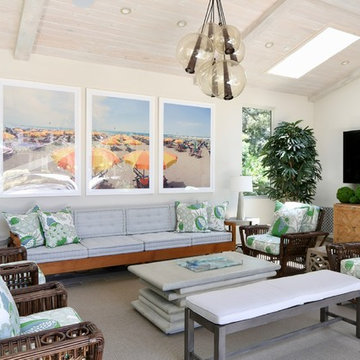
Design ideas for a large mediterranean conservatory in Los Angeles with slate flooring, no fireplace, a skylight, grey floors and feature lighting.

The walls of windows and the sloped ceiling provide dimension and architectural detail, maximizing the natural light and view.
The floor tile was installed in a herringbone pattern.
The painted tongue and groove wood ceiling keeps the open space light, airy, and bright in contract to the dark Tudor style of the existing. home.
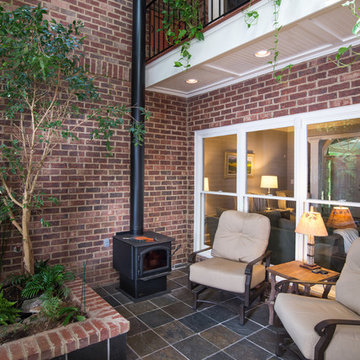
Inspiration for a medium sized traditional conservatory in Atlanta with ceramic flooring, a wood burning stove and a skylight.
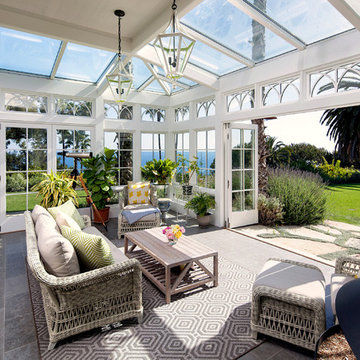
Jim Bartsch
Design ideas for a mediterranean conservatory in Santa Barbara with a skylight.
Design ideas for a mediterranean conservatory in Santa Barbara with a skylight.
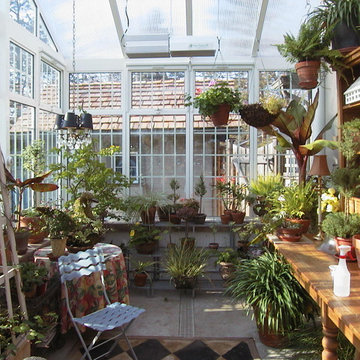
Winter gardening in the warm! If you are lucky to have a greenhouse and one that you can heat, then you can enjoy gardening right through the winter months. If you don't have a heater then you can buy horticultural bubble wrap. Remember you still need good ventilation to prevent fungal diseases open vents on sunnier days and close at night. You can grow a variety of salad crops and keep eating healthily all through the winter months as well as bring tender plants in to overwinter.
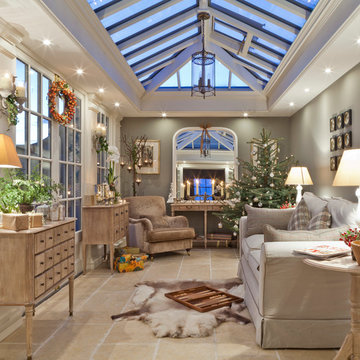
This is an example of a medium sized traditional conservatory in Other with travertine flooring, a skylight and beige floors.
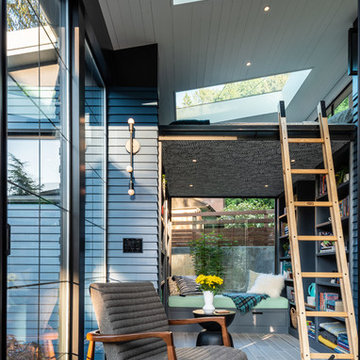
This is an example of a contemporary conservatory in Seattle with a skylight and grey floors.
Conservatory with a Skylight Ideas and Designs
2
