Conservatory with All Types of Fireplace and a Glass Ceiling Ideas and Designs
Refine by:
Budget
Sort by:Popular Today
41 - 60 of 171 photos
Item 1 of 3
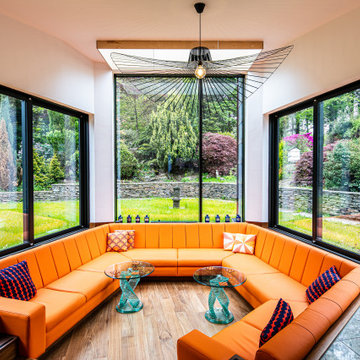
Inspiration for a medium sized retro conservatory in Other with medium hardwood flooring, a corner fireplace, a plastered fireplace surround, a glass ceiling, brown floors and a feature wall.
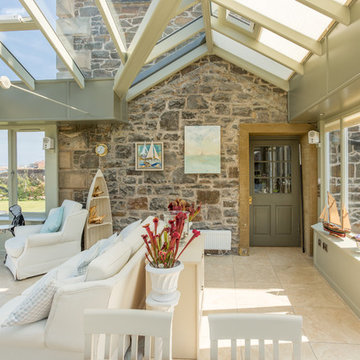
Stunning stilted orangery with glazed roof and patio doors opening out to views across the Firth of Forth.
Photo of a medium sized nautical conservatory in Other with ceramic flooring, a wood burning stove, a glass ceiling and multi-coloured floors.
Photo of a medium sized nautical conservatory in Other with ceramic flooring, a wood burning stove, a glass ceiling and multi-coloured floors.
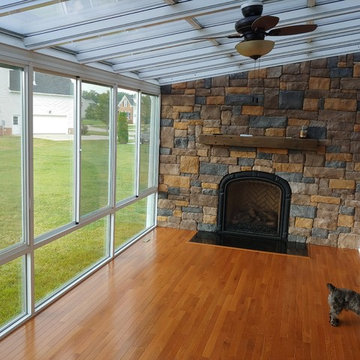
(Inside) Straight Eave
All Glass Ceiling
Ceiling Fan w/light
Light Hardwood floors
Muli-color stone wall
Wooden shelf
Built in fireplace
Photo of a large conservatory in DC Metro with light hardwood flooring, a standard fireplace, a stone fireplace surround, a glass ceiling and brown floors.
Photo of a large conservatory in DC Metro with light hardwood flooring, a standard fireplace, a stone fireplace surround, a glass ceiling and brown floors.
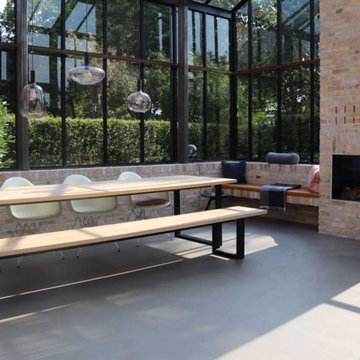
Design ideas for a large modern conservatory in Copenhagen with concrete flooring, a wood burning stove, a brick fireplace surround, a glass ceiling and grey floors.
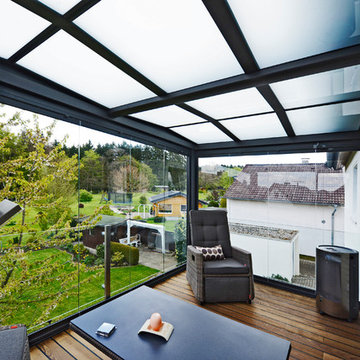
This is an example of a medium sized modern conservatory in Dortmund with dark hardwood flooring, a ribbon fireplace, a glass ceiling and brown floors.
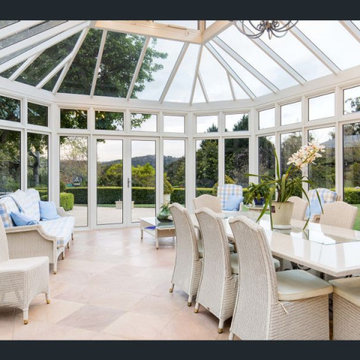
Expansive traditional conservatory in Adelaide with terracotta flooring, a wood burning stove and a glass ceiling.
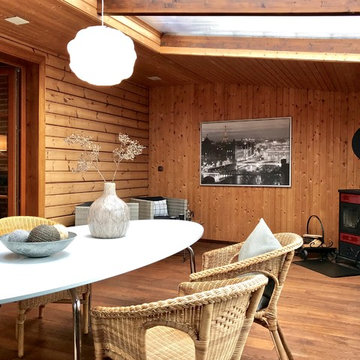
Raumwerk Kerstin Keitel
Inspiration for a medium sized country conservatory in Bremen with medium hardwood flooring, a wood burning stove, a tiled fireplace surround, a glass ceiling, brown floors and feature lighting.
Inspiration for a medium sized country conservatory in Bremen with medium hardwood flooring, a wood burning stove, a tiled fireplace surround, a glass ceiling, brown floors and feature lighting.
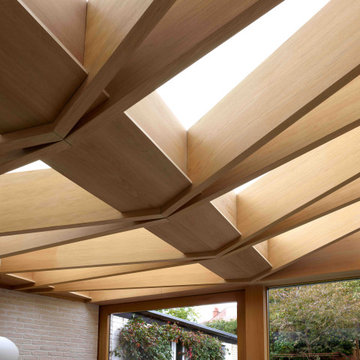
Inspiration for a medium sized scandi conservatory in London with concrete flooring, a wood burning stove and a glass ceiling.
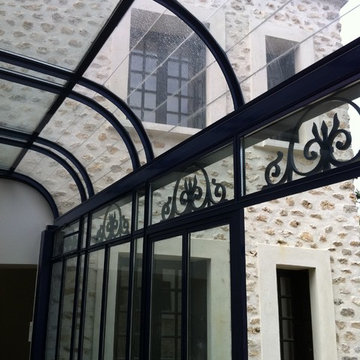
vue de l'extension façade de retour côté cour au travers de la vérrière
jeanmarc moynacq
Design ideas for a large contemporary conservatory in Paris with light hardwood flooring, a standard fireplace, a stone fireplace surround, a glass ceiling and brown floors.
Design ideas for a large contemporary conservatory in Paris with light hardwood flooring, a standard fireplace, a stone fireplace surround, a glass ceiling and brown floors.
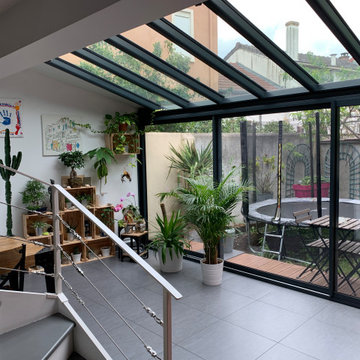
Réalisation d'une véranda avec ouverture d'un mur porteur.
Medium sized contemporary conservatory in Paris with a wood burning stove, a glass ceiling and grey floors.
Medium sized contemporary conservatory in Paris with a wood burning stove, a glass ceiling and grey floors.
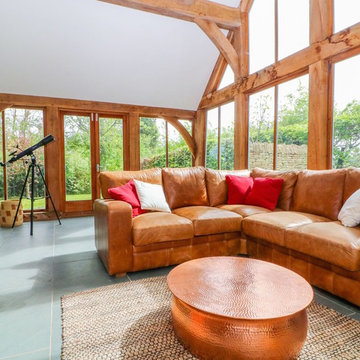
Photo of a large country conservatory in Gloucestershire with slate flooring, a wood burning stove, a glass ceiling and grey floors.
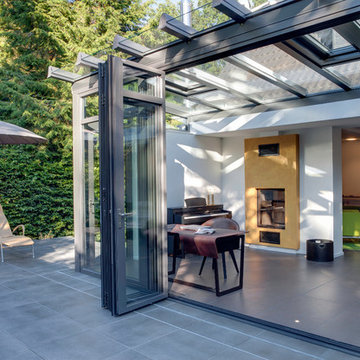
Fröhliche Farbakzente, ein durch die Wand gehender Kamin und der schwellenlose Übergrnag lassen den lichtdurchfluteten Wintergarten freundlich und wohnlich erscheinen.
____________________________________________Jan Haeselich Fotografie
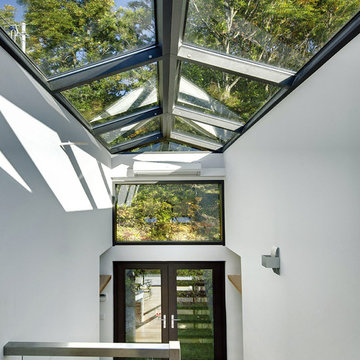
• Choose New FRAMELESS Glass Doors - a clear winner!
• Our UltraSlim frame slide-and-pivot doors
• Or Slimline aluminium Bifolding (sliding-folding) doors
ALAFORM Doors' bespoke Frameless Glass Doors, aluminium framed UltraSlim Sliding-Stacking doors and Bi Folding doors (also called folding-sliding doors, accordion or concertina patio doors) offer affordable quality and are fully retractable, creating clear, wide access to your garden or conservatory. Delivered and installed direct by ALAFORM door manufacturers.
Innovative, contemporary retractable patio doors with the slimmest sightlines, frameless double-glazed patio doors and frameless glass room dividers add a lifestyle quality unmatched by conventional patio doors or French doors. Bifolding doors fold and slide, ALAFORM UltraSlim and Frameless Glass Doors open, slide, pivot and stack for unparalleled light and views.
Durable, weatherproof, our made to measure aluminium bifolds / folding sliding doors open and close easily and quickly, whatever the season. Available in a range of frame colours, with or without optional integral blinds, installation is included as standard. Supply-only is an option on request.
For the clearest view, we offer UltraSlim or no frames options for your conservatory or patio doors, as well as bifolds / French doors. Our retractable slide-and-turn and bi folding slide-and-fold doors are manufactured in CHINA to your specification, usually within 6 weeks. Can't decide? Compare prices with our no-risk quotation.
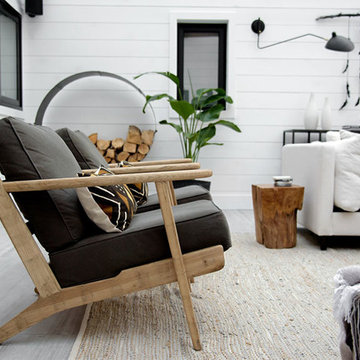
Design ideas for a rural conservatory in Other with ceramic flooring, a standard fireplace, a glass ceiling and grey floors.
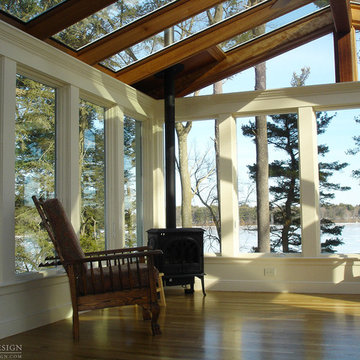
Every project presents unique challenges. If you are a prospective client, it is Sunspace’s job to help devise a way to provide you with all the features and amenities you're looking for. The clients whose property is featured in this portfolio project were looking to introduce a new relaxation space to their home, but they needed to capture the beautiful lakeside views to the rear of the existing architecture. In addition, it was crucial to keep the design as traditional as possible so as to create a perfect blend with the classic, stately brick architecture of the existing home.
Sunspace created a design centered around a gable style roof. By utilizing standard wall framing and Andersen windows under the fully insulated high performance glass roof, we achieved great levels of natural light and solar control while affording the room a magnificent view of the exterior. The addition of hardwood flooring and a fireplace further enhance the experience. The result is beautiful and comfortable room with lots of nice natural light and a great lakeside view—exactly what the clients were after.
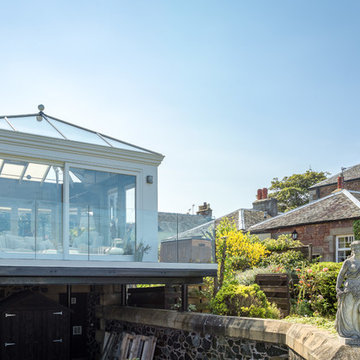
Stunning stilted orangery with glazed roof and patio doors opening out to views across the Firth of Forth.
Inspiration for a medium sized beach style conservatory in Other with ceramic flooring, a wood burning stove, a stone fireplace surround, a glass ceiling and multi-coloured floors.
Inspiration for a medium sized beach style conservatory in Other with ceramic flooring, a wood burning stove, a stone fireplace surround, a glass ceiling and multi-coloured floors.
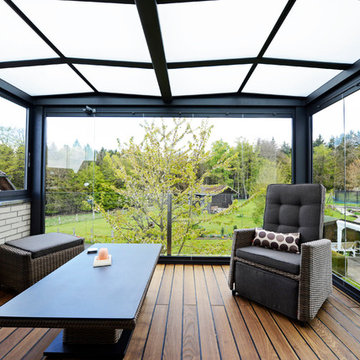
Photo of a medium sized modern conservatory in Dortmund with dark hardwood flooring, a wood burning stove, a glass ceiling and multi-coloured floors.
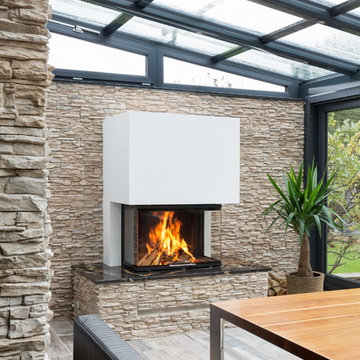
Dreiseitiger Kamin von Spartherm in einem Wintergarten mit Bruchsteinwand.
Design ideas for a medium sized contemporary conservatory in Cologne with light hardwood flooring, a plastered fireplace surround, a glass ceiling, beige floors and a ribbon fireplace.
Design ideas for a medium sized contemporary conservatory in Cologne with light hardwood flooring, a plastered fireplace surround, a glass ceiling, beige floors and a ribbon fireplace.
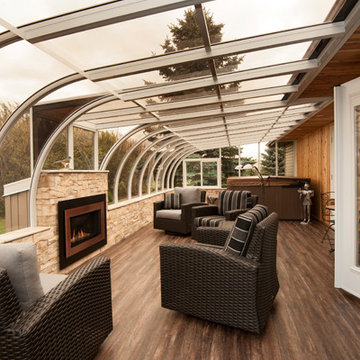
CURVED EAVE SUN ROOM
ALL GLASS
WHITE ALUMINIUM FRAME
STONE KNEE WALL
MOUNTED WALL FIREPLACE
DARK/MED HARDWOOD FLOORING
INTERIOR DOOR FROM SUN ROOM LEADING TO DINING ROOM
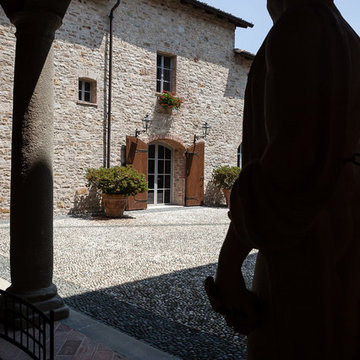
Ristrutturazione totale di una castello adibito interamente ad abitazione di lusso. Progettazione e dettaglio architettonico sono stati compagni di viaggio in questo intervento durato parecchi anni.
Conservatory with All Types of Fireplace and a Glass Ceiling Ideas and Designs
3