Conservatory with Ceramic Flooring and All Types of Fireplace Ideas and Designs
Refine by:
Budget
Sort by:Popular Today
121 - 140 of 272 photos
Item 1 of 3
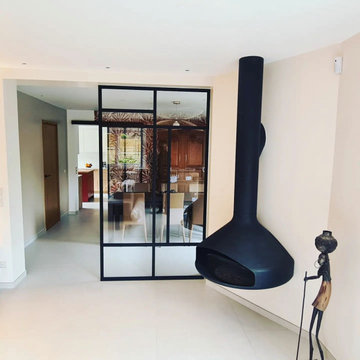
Une verrière d'intérieur qui apporte de la modernité à cette entrée.
This is an example of a medium sized urban conservatory in Paris with a wood burning stove, a metal fireplace surround, beige floors and ceramic flooring.
This is an example of a medium sized urban conservatory in Paris with a wood burning stove, a metal fireplace surround, beige floors and ceramic flooring.
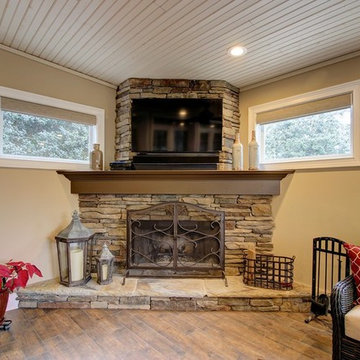
Vented corner fireplace with stacked stone surround.
Catherine Augestad, Fox Photography
This is an example of a large traditional conservatory in Atlanta with ceramic flooring, a corner fireplace, a stone fireplace surround and a standard ceiling.
This is an example of a large traditional conservatory in Atlanta with ceramic flooring, a corner fireplace, a stone fireplace surround and a standard ceiling.
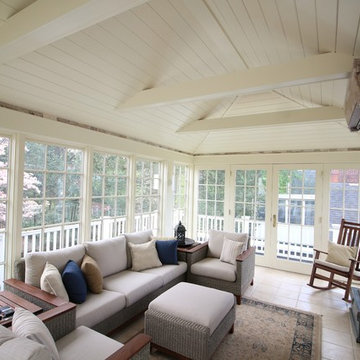
Medium sized traditional conservatory in Other with ceramic flooring, a standard fireplace, a stone fireplace surround and beige floors.
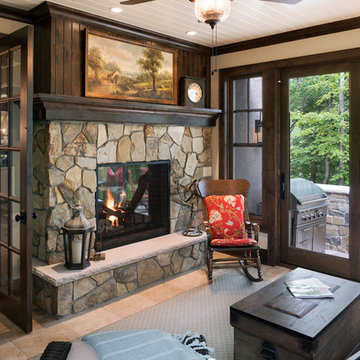
Builder: Stonewood, LLC. - Interior Designer: Studio M Interiors/Mingle - Photo: Spacecrafting Photography
Design ideas for a large rustic conservatory in Minneapolis with ceramic flooring, a two-sided fireplace, a stone fireplace surround and a standard ceiling.
Design ideas for a large rustic conservatory in Minneapolis with ceramic flooring, a two-sided fireplace, a stone fireplace surround and a standard ceiling.
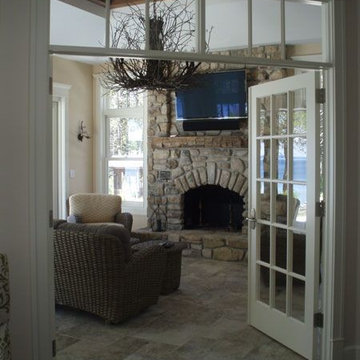
The reclaimed wood mantle, indigenous stone fireplace, artistic cedar ceiling and handmade twig light fixture bring the outdoors into this Door County sunroom. Patterned porcelain tile floor by HJ Martin. Angora floor tile.
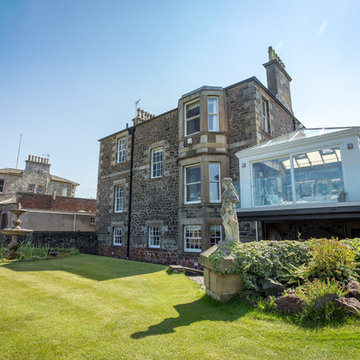
Stunning stilted orangery with glazed roof and patio doors opening out to views across the Firth of Forth.
This is an example of a medium sized nautical conservatory in Other with ceramic flooring, a wood burning stove, a stone fireplace surround, a glass ceiling and multi-coloured floors.
This is an example of a medium sized nautical conservatory in Other with ceramic flooring, a wood burning stove, a stone fireplace surround, a glass ceiling and multi-coloured floors.
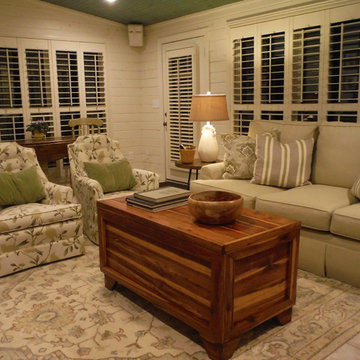
Henredon Fireside Sofa; 1970s chairs in Greenhouse Fabrics pattern A9931, color Driftwood; allen + roth Brookford Soft Green/Ivory rug; handmade cedar chest; Regency Hill Isabella table lamp in ivory with Villa Bacci natural beige burlap shade; Maitland-Smith Light Tone Finished Wood Occasional Table with Rustic Verdigris Forged Iron Base; hand-turned apple wood bowl.
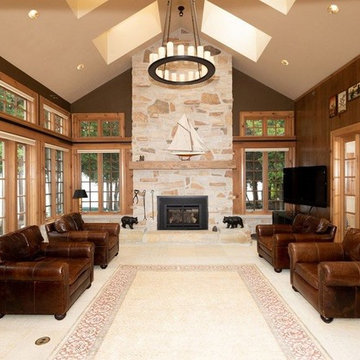
Design ideas for a large rustic conservatory in Other with ceramic flooring, a standard fireplace, a stone fireplace surround, a skylight and beige floors.
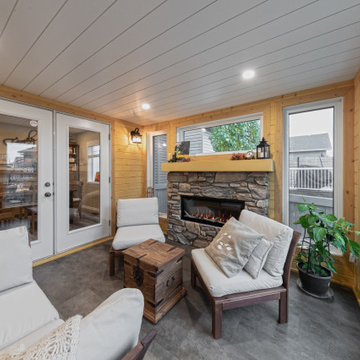
Our clients were looking to update their kitchen and primary bedroom ensuite. They also wished to create an enclosed sunroom out of their existing covered deck, and a backyard patio space. Their new open layout kitchen is the perfect spot for entertaining, baking, and even getting some paperwork done. Between the quartz countertop, under cabinet lighting, and the massive island with a built in wine rack and breakfast nook, it's just a beautiful versatile space. In addition, the ensuite was completely remodeled with gorgeous tile, a free standing tub, and a walk in shower that just really makes the room stand out! And check out that remote controlled heated toilet! Overall, a redesigned kitchen and ensuite combined with two new and amazing indoor/outdoor living spaces will help create great new memories for these fantastic clients! Can it get any better than that?
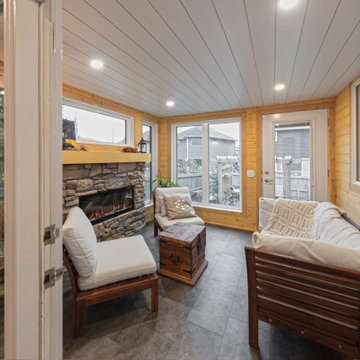
Our clients were looking to update their kitchen and primary bedroom ensuite. They also wished to create an enclosed sunroom out of their existing covered deck, and a backyard patio space. Their new open layout kitchen is the perfect spot for entertaining, baking, and even getting some paperwork done. Between the quartz countertop, under cabinet lighting, and the massive island with a built in wine rack and breakfast nook, it's just a beautiful versatile space. In addition, the ensuite was completely remodeled with gorgeous tile, a free standing tub, and a walk in shower that just really makes the room stand out! And check out that remote controlled heated toilet! Overall, a redesigned kitchen and ensuite combined with two new and amazing indoor/outdoor living spaces will help create great new memories for these fantastic clients! Can it get any better than that?
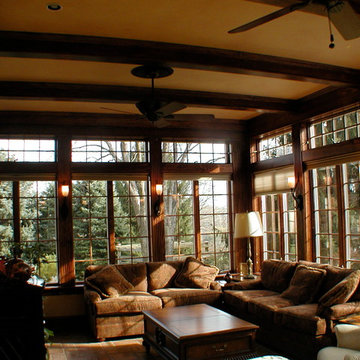
Rebecca Morano
Design ideas for a medium sized mediterranean conservatory in Philadelphia with ceramic flooring, a wood burning stove and a standard ceiling.
Design ideas for a medium sized mediterranean conservatory in Philadelphia with ceramic flooring, a wood burning stove and a standard ceiling.
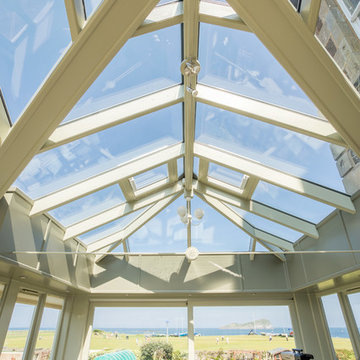
Stunning stilted orangery with glazed roof and patio doors opening out to views across the Firth of Forth.
Photo of a medium sized nautical conservatory in Other with ceramic flooring, a wood burning stove, a stone fireplace surround, a glass ceiling and multi-coloured floors.
Photo of a medium sized nautical conservatory in Other with ceramic flooring, a wood burning stove, a stone fireplace surround, a glass ceiling and multi-coloured floors.
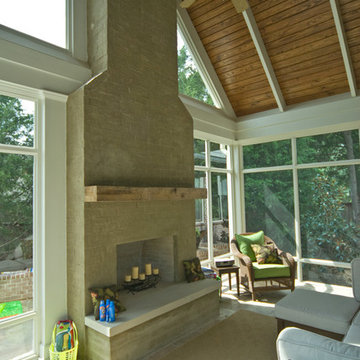
The Kaye Porch blends out and indoor scenery beautifully. The broad view of the yard offers a contemporary sense of transparency with the open window paneling. Call Tim Disalvo and Company for home beautification options.
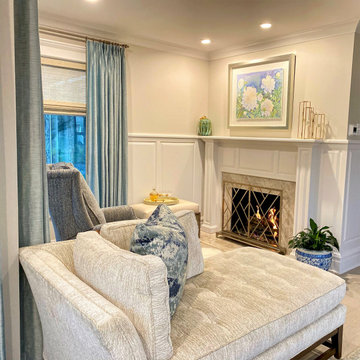
Fireside alcove gives enough space for one recliner and a blanket storage bench in this sunroom. By placing a chaise lounge, with multi directional seating, just outside the anti-room it expands the space for two to sit fireside.
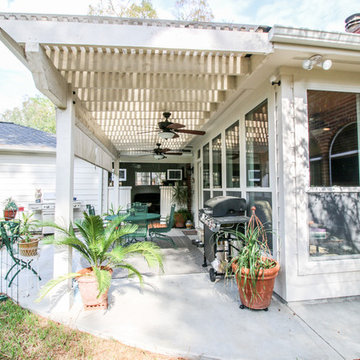
Our clients desired a sunroom addition to their home, allowing them to enjoy the natural light and scenery of their backyard with the option of staying indoors. This sunroom was built to look original to the home, with a hip roof and matching trim. An extra wide door to the back patio provides ample room to move patio furniture outside. This space is fitted with an extending TV mounted above an electric fireplace. Gorgeous unstained tongue and groove ceilings and travertine-looking ceramic tile complement our clients' vintage décor. Ideal for sipping morning coffee or evening tea, the recessed lighting calmly illuminates this space.
The exterior side of the sunroom extends a pergola with a concrete slab. In addition, the perfect niche was created by transformation of the breezeway. This enclosed area is completed with a window and door accessing the side yard, while providing a secluded sitting area just outside the dining room.
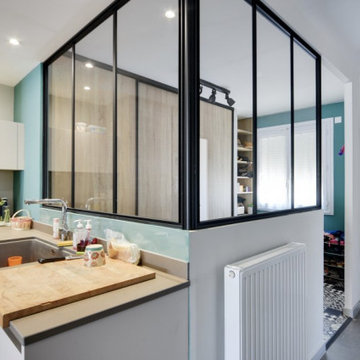
Une verrière ouverte sur l’intérieur transforme la maison et la rend plus belle. Grâce à son apport de lumière naturelle, nous profitons d’une nouvelle pièce de vie confortable.
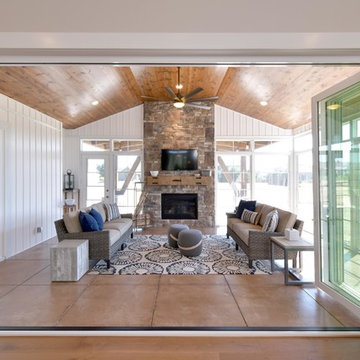
Photo of a traditional conservatory with ceramic flooring, a standard fireplace, a stone fireplace surround, a standard ceiling and brown floors.
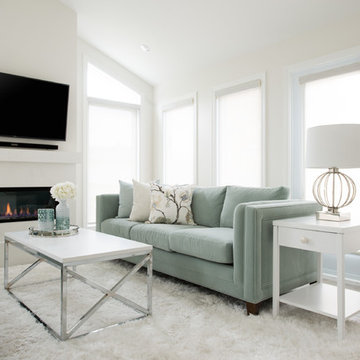
Blake Photography
Inspiration for a contemporary conservatory in Ottawa with ceramic flooring, a ribbon fireplace, a concrete fireplace surround, a standard ceiling and grey floors.
Inspiration for a contemporary conservatory in Ottawa with ceramic flooring, a ribbon fireplace, a concrete fireplace surround, a standard ceiling and grey floors.
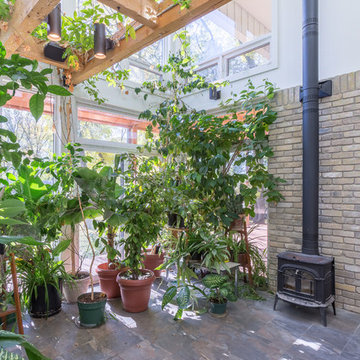
Lindsay Reid Photography
Photo of a medium sized modern conservatory in Other with ceramic flooring, a wood burning stove, a skylight, brown floors and a metal fireplace surround.
Photo of a medium sized modern conservatory in Other with ceramic flooring, a wood burning stove, a skylight, brown floors and a metal fireplace surround.
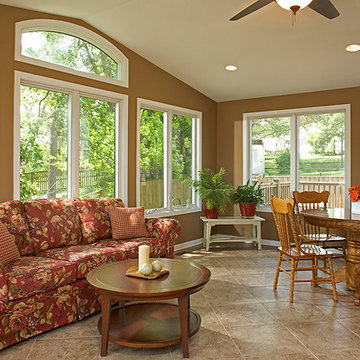
Photography by Mark Wieland
This is an example of a medium sized classic conservatory in Baltimore with ceramic flooring and a standard fireplace.
This is an example of a medium sized classic conservatory in Baltimore with ceramic flooring and a standard fireplace.
Conservatory with Ceramic Flooring and All Types of Fireplace Ideas and Designs
7