Conservatory with Ceramic Flooring and Terracotta Flooring Ideas and Designs
Refine by:
Budget
Sort by:Popular Today
21 - 40 of 2,307 photos
Item 1 of 3

The Sunroom is open to the Living / Family room, and has windows looking to both the Breakfast nook / Kitchen as well as to the yard on 2 sides. There is also access to the back deck through this room. The large windows, ceiling fan and tile floor makes you feel like you're outside while still able to enjoy the comforts of indoor spaces. The built-in banquette provides not only additional storage, but ample seating in the room without the clutter of chairs. The mutli-purpose room is currently used for the homeowner's many stained glass projects.

This is an example of a large contemporary conservatory in Baltimore with ceramic flooring, a skylight and multi-coloured floors.
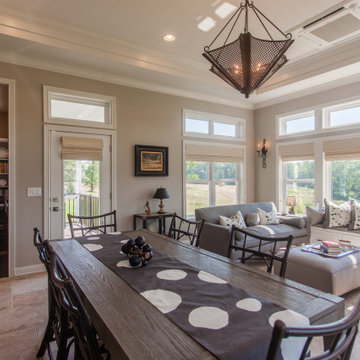
This sunroom provides a bright, vibrant and cozy space to hang out with the family year round.
This is an example of a large traditional conservatory in Cincinnati with terracotta flooring, a standard ceiling and multi-coloured floors.
This is an example of a large traditional conservatory in Cincinnati with terracotta flooring, a standard ceiling and multi-coloured floors.
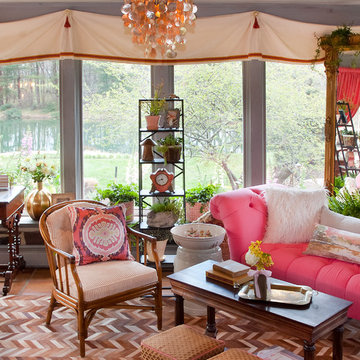
A sunroom with an eclectic mix of vintage items from different styles spanning 3 centuries of design. Vintage rattan chairs and paired with a coral tufted settee placed atop a pieced hair on hide area rug in a chevron pattern. An antique Victorian piano bench is used in place of a cocktail table.Custom valances soften the many windows and draw the eye to the incredible view of the pond and grounds on this elegant estate.
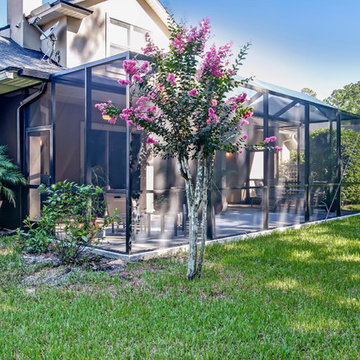
This is an example of a large traditional conservatory in Jacksonville with ceramic flooring, no fireplace, a glass ceiling and beige floors.

Photo of a medium sized traditional conservatory in Atlanta with ceramic flooring, a wood burning stove, a skylight and multi-coloured floors.
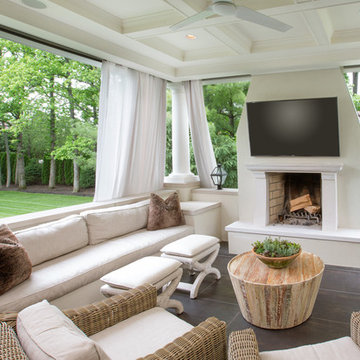
JE Evans Photography
This is an example of a medium sized industrial conservatory in Columbus with ceramic flooring and grey floors.
This is an example of a medium sized industrial conservatory in Columbus with ceramic flooring and grey floors.

Shot of the sun room.
Brina Vanden Brink Photographer
Stained Glass by John Hamm: hammstudios.com
Photo of a medium sized classic conservatory in Portland Maine with ceramic flooring, no fireplace, a standard ceiling and white floors.
Photo of a medium sized classic conservatory in Portland Maine with ceramic flooring, no fireplace, a standard ceiling and white floors.
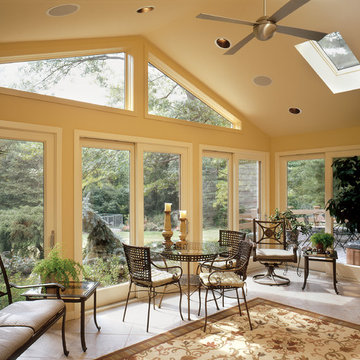
RVO photography
Photo of a large classic conservatory in Philadelphia with ceramic flooring, no fireplace, a skylight and beige floors.
Photo of a large classic conservatory in Philadelphia with ceramic flooring, no fireplace, a skylight and beige floors.
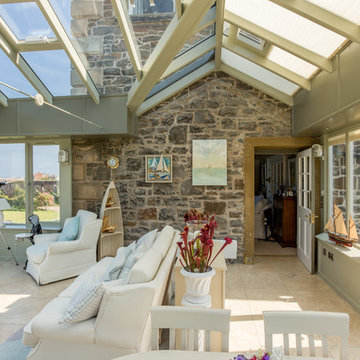
Stunning stilted orangery with glazed roof and patio doors opening out to views across the Firth of Forth.
This is an example of a medium sized coastal conservatory in Other with ceramic flooring, a glass ceiling and beige floors.
This is an example of a medium sized coastal conservatory in Other with ceramic flooring, a glass ceiling and beige floors.
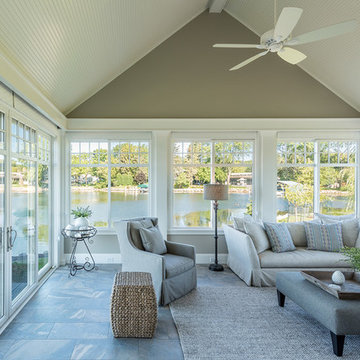
Photographer, Morgan Sheff
Inspiration for a large traditional conservatory in Minneapolis with ceramic flooring, no fireplace, a standard ceiling and grey floors.
Inspiration for a large traditional conservatory in Minneapolis with ceramic flooring, no fireplace, a standard ceiling and grey floors.
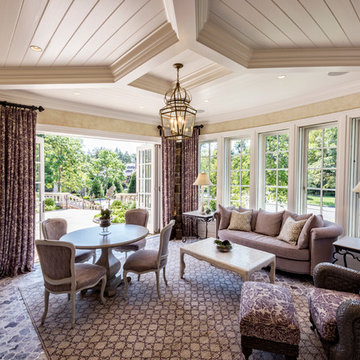
Scot Gordon Photography
Traditional conservatory in Philadelphia with ceramic flooring, a standard ceiling and multi-coloured floors.
Traditional conservatory in Philadelphia with ceramic flooring, a standard ceiling and multi-coloured floors.
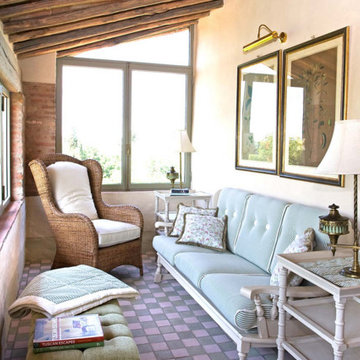
Small farmhouse conservatory in Florence with ceramic flooring, a standard ceiling and purple floors.
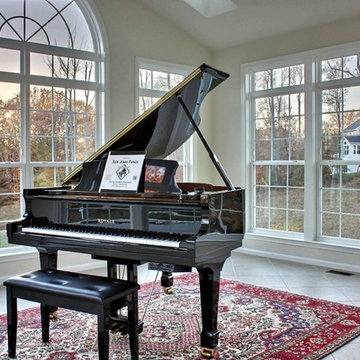
K&P Builder's Villager VI model home at Kingsview, in White Plains, MD, features a gorgeous side sunroom addition. This room is accessed through the formal living room and features floor to ceiling windows, including transoms and a large circle top window! The ceiling is vaulted and features 4 skylights. Enclosing this room are glass French doors. The room includes a separate HVAC system, too. The piano is courtesy of Rick Jones Pianos out of Beltsville, MD. This piano has an awesome player system included that reads off of special CDs and flash card input! This is a beautiful and most desired feature in K&P Builder's beautiful, custom built, homes.
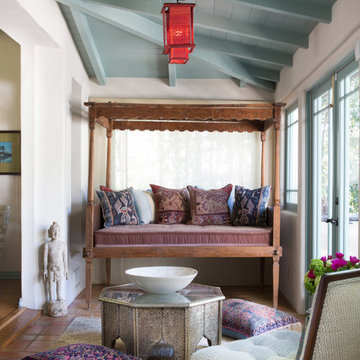
This classic Spanish home in South Pasadena was decorated to reflect the homeowners bohemian style, vintage collections, and subtle art deco features in the architecture. Highlights include a hand-painted ceiling mural, custom cat covers on sofa, and a vintage record player.
Photos by Erika Bierman www.erikabiermanphotography.com
Photos by Erika Bierman www.erikabiermanphotography.com

This is an example of a medium sized contemporary conservatory in Other with ceramic flooring, a hanging fireplace, a standard ceiling and grey floors.
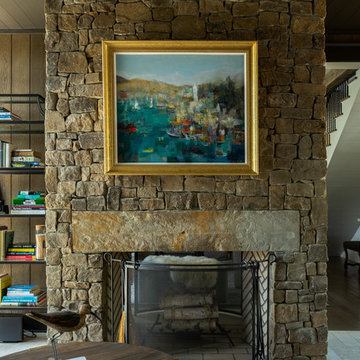
Den in Luxury lake home on Lake Martin in Alexander City Alabama photographed for Birmingham Magazine, Krumdieck Architecture, and Russell Lands by Birmingham Alabama based architectural and interiors photographer Tommy Daspit.
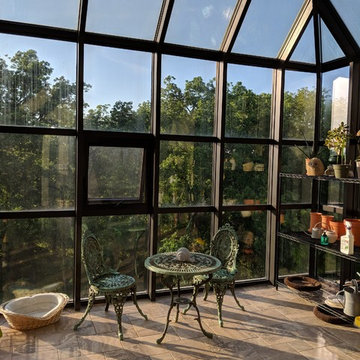
Off the beaten path in Kentucky you can find this one of a kind rustic farmstead home with this beautiful greenhouse. This room is right off of the kitchen and enclosed with all glass. Imagine sitting in here and enjoying the scenery!
Photo Credit: Meyer Design
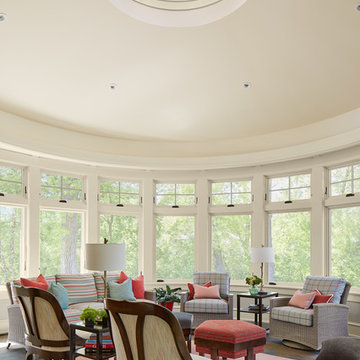
Surrounded by windows, one can take in the naturistic views from high above the creek. It’s possible the most brilliant feature of this room is the glass window cupola, giving an abundance of light to the entertainment space. Without skipping any small details, a bead board ceiling was added as was a 60-inch wood-bladed fan to move the air around in the space, especially when the circular windows are all open.
The airy four-season porch was designed as a place to entertain in a casual and relaxed setting. The sizable blue Ragno Calabria porcelain tile was continued from the outdoors and includes in-floor heating throughout the indoor space, for those chilly fall and winter days. Access to the outdoors from the either side of the curved, spacious room makes enjoying all the sights and sounds of great backyard living an escape of its own.
Susan Gilmore Photography
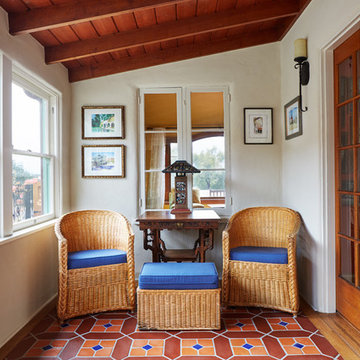
Photo by: Pierce Harrison
Design ideas for a medium sized mediterranean conservatory in San Diego with terracotta flooring, a standard ceiling and multi-coloured floors.
Design ideas for a medium sized mediterranean conservatory in San Diego with terracotta flooring, a standard ceiling and multi-coloured floors.
Conservatory with Ceramic Flooring and Terracotta Flooring Ideas and Designs
2