Conservatory with Dark Hardwood Flooring and a Stone Fireplace Surround Ideas and Designs
Refine by:
Budget
Sort by:Popular Today
1 - 20 of 142 photos
Item 1 of 3

This light and airy lake house features an open plan and refined, clean lines that are reflected throughout in details like reclaimed wide plank heart pine floors, shiplap walls, V-groove ceilings and concealed cabinetry. The home's exterior combines Doggett Mountain stone with board and batten siding, accented by a copper roof.
Photography by Rebecca Lehde, Inspiro 8 Studios.

Scott Amundson Photography
Photo of a rustic conservatory in Minneapolis with dark hardwood flooring, a standard fireplace, a stone fireplace surround and a standard ceiling.
Photo of a rustic conservatory in Minneapolis with dark hardwood flooring, a standard fireplace, a stone fireplace surround and a standard ceiling.

Inspiration for a medium sized nautical conservatory in Boston with dark hardwood flooring, a standard fireplace, a stone fireplace surround, a standard ceiling and brown floors.
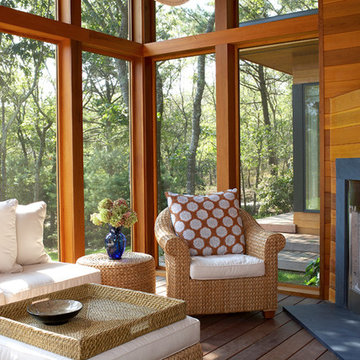
Screened Porch in total home renovation
Photography by Phillip Ennis
Design ideas for a medium sized contemporary conservatory in New York with a corner fireplace, a stone fireplace surround, a standard ceiling and dark hardwood flooring.
Design ideas for a medium sized contemporary conservatory in New York with a corner fireplace, a stone fireplace surround, a standard ceiling and dark hardwood flooring.
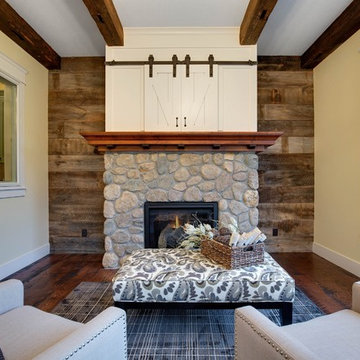
Photo of a rural conservatory in Minneapolis with dark hardwood flooring, a standard fireplace, a stone fireplace surround and a standard ceiling.

Design ideas for a large classic conservatory in Milwaukee with dark hardwood flooring, a standard fireplace, a stone fireplace surround, a standard ceiling and brown floors.

An open house lot is like a blank canvas. When Mathew first visited the wooded lot where this home would ultimately be built, the landscape spoke to him clearly. Standing with the homeowner, it took Mathew only twenty minutes to produce an initial color sketch that captured his vision - a long, circular driveway and a home with many gables set at a picturesque angle that complemented the contours of the lot perfectly.
The interior was designed using a modern mix of architectural styles – a dash of craftsman combined with some colonial elements – to create a sophisticated yet truly comfortable home that would never look or feel ostentatious.
Features include a bright, open study off the entry. This office space is flanked on two sides by walls of expansive windows and provides a view out to the driveway and the woods beyond. There is also a contemporary, two-story great room with a see-through fireplace. This space is the heart of the home and provides a gracious transition, through two sets of double French doors, to a four-season porch located in the landscape of the rear yard.
This home offers the best in modern amenities and design sensibilities while still maintaining an approachable sense of warmth and ease.
Photo by Eric Roth
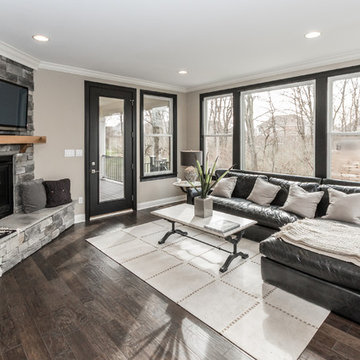
This is an example of a large contemporary conservatory in Cincinnati with dark hardwood flooring, a corner fireplace, a stone fireplace surround, a standard ceiling and brown floors.
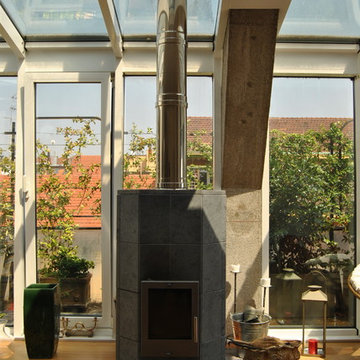
Veranda: dettaglio della stufa a pellet in pietra ollare.
Medium sized bohemian conservatory in Milan with dark hardwood flooring, a wood burning stove, a stone fireplace surround, a glass ceiling and brown floors.
Medium sized bohemian conservatory in Milan with dark hardwood flooring, a wood burning stove, a stone fireplace surround, a glass ceiling and brown floors.
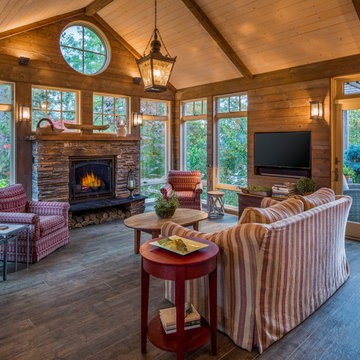
This is an example of a rustic conservatory in Portland with dark hardwood flooring, a standard fireplace, a stone fireplace surround, a standard ceiling and brown floors.
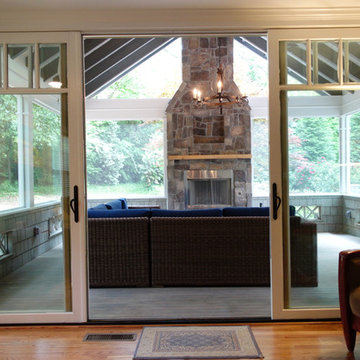
Paul SIbley, Sparrow Photography
Inspiration for a medium sized classic conservatory in Atlanta with dark hardwood flooring, a standard fireplace, a stone fireplace surround, a standard ceiling and brown floors.
Inspiration for a medium sized classic conservatory in Atlanta with dark hardwood flooring, a standard fireplace, a stone fireplace surround, a standard ceiling and brown floors.
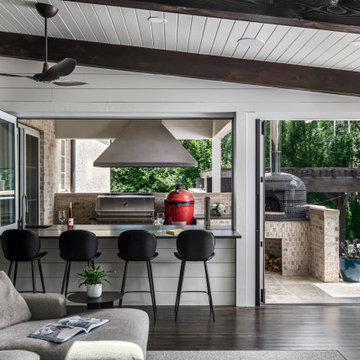
Large classic conservatory in Nashville with dark hardwood flooring, a standard fireplace, a stone fireplace surround and a skylight.
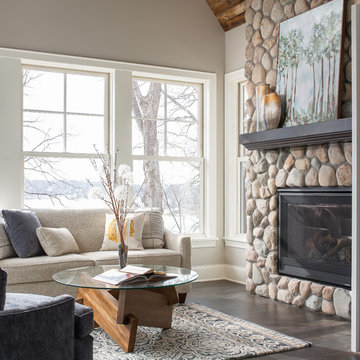
Emily John Photography
Inspiration for a rustic conservatory in Minneapolis with dark hardwood flooring, a standard fireplace, a stone fireplace surround and brown floors.
Inspiration for a rustic conservatory in Minneapolis with dark hardwood flooring, a standard fireplace, a stone fireplace surround and brown floors.

David Dietrich
Photo of a large contemporary conservatory in Charlotte with dark hardwood flooring, a stone fireplace surround, a two-sided fireplace, a standard ceiling and brown floors.
Photo of a large contemporary conservatory in Charlotte with dark hardwood flooring, a stone fireplace surround, a two-sided fireplace, a standard ceiling and brown floors.
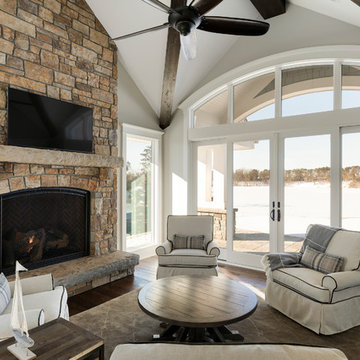
Spacecrafting
Inspiration for a large conservatory in Minneapolis with dark hardwood flooring, a standard fireplace, a stone fireplace surround and brown floors.
Inspiration for a large conservatory in Minneapolis with dark hardwood flooring, a standard fireplace, a stone fireplace surround and brown floors.

Interior Design: Allard + Roberts Interior Design
Construction: K Enterprises
Photography: David Dietrich Photography
Photo of a large classic conservatory in Other with dark hardwood flooring, a standard fireplace, a stone fireplace surround and brown floors.
Photo of a large classic conservatory in Other with dark hardwood flooring, a standard fireplace, a stone fireplace surround and brown floors.
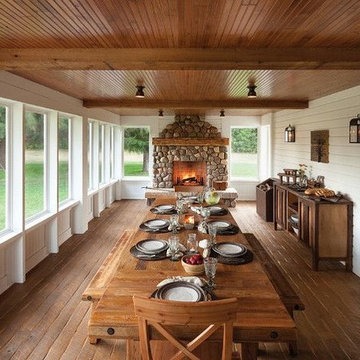
Design ideas for a large rural conservatory in Other with dark hardwood flooring, a standard fireplace, a stone fireplace surround, a standard ceiling and brown floors.

David Deitrich
Design ideas for a rustic conservatory in Other with dark hardwood flooring, a stone fireplace surround, a standard ceiling and brown floors.
Design ideas for a rustic conservatory in Other with dark hardwood flooring, a stone fireplace surround, a standard ceiling and brown floors.
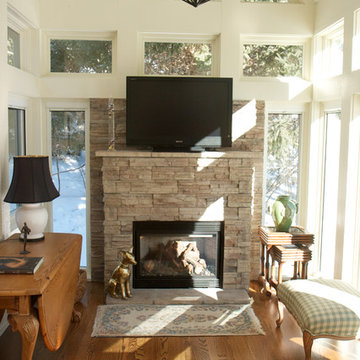
Learn more about our narrow profile stone veneer for fireplaces here: https://northstarstone.biz/stone-styles/narrow-profile/
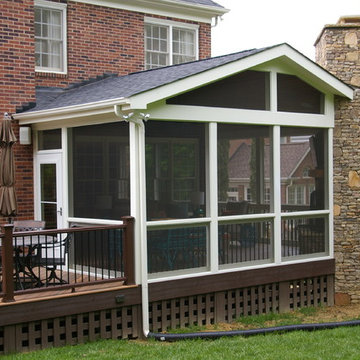
This is an example of a medium sized traditional conservatory in Charlotte with dark hardwood flooring, a standard fireplace, a standard ceiling and a stone fireplace surround.
Conservatory with Dark Hardwood Flooring and a Stone Fireplace Surround Ideas and Designs
1