Conservatory with Dark Hardwood Flooring and Concrete Flooring Ideas and Designs
Refine by:
Budget
Sort by:Popular Today
1 - 20 of 2,627 photos
Item 1 of 3

Set comfortably in the Northamptonshire countryside, this family home oozes character with the addition of a Westbury Orangery. Transforming the southwest aspect of the building with its two sides of joinery, the orangery has been finished externally in the shade ‘Westbury Grey’. Perfectly complementing the existing window frames and rich Grey colour from the roof tiles. Internally the doors and windows have been painted in the shade ‘Wash White’ to reflect the homeowners light and airy interior style.
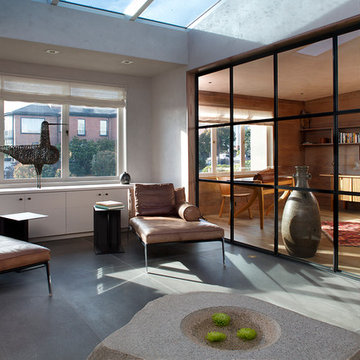
This is an example of a contemporary conservatory in San Francisco with concrete flooring and grey floors.

Sunroom with casement windows and different shades of grey furniture.
Photo of a large country conservatory in New York with a standard ceiling, grey floors and dark hardwood flooring.
Photo of a large country conservatory in New York with a standard ceiling, grey floors and dark hardwood flooring.
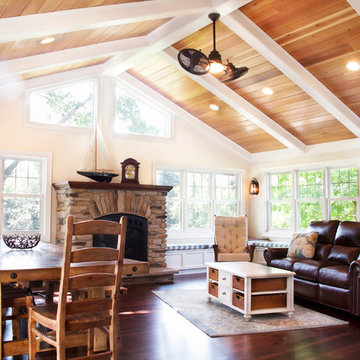
Large classic conservatory in Milwaukee with dark hardwood flooring, a standard fireplace, a stone fireplace surround, a standard ceiling and brown floors.

Detail view of screened porch.
Cathy Schwabe Architecture.
Photograph by David Wakely.
Inspiration for a farmhouse conservatory in San Francisco with a standard ceiling, concrete flooring and brown floors.
Inspiration for a farmhouse conservatory in San Francisco with a standard ceiling, concrete flooring and brown floors.

Our clients were relocating from the upper peninsula to the lower peninsula and wanted to design a retirement home on their Lake Michigan property. The topography of their lot allowed for a walk out basement which is practically unheard of with how close they are to the water. Their view is fantastic, and the goal was of course to take advantage of the view from all three levels. The positioning of the windows on the main and upper levels is such that you feel as if you are on a boat, water as far as the eye can see. They were striving for a Hamptons / Coastal, casual, architectural style. The finished product is just over 6,200 square feet and includes 2 master suites, 2 guest bedrooms, 5 bathrooms, sunroom, home bar, home gym, dedicated seasonal gear / equipment storage, table tennis game room, sauna, and bonus room above the attached garage. All the exterior finishes are low maintenance, vinyl, and composite materials to withstand the blowing sands from the Lake Michigan shoreline.
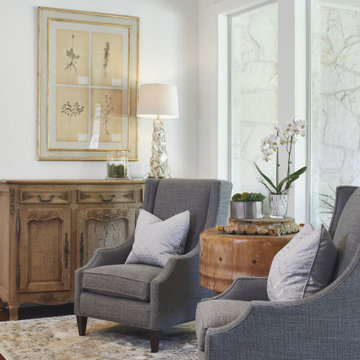
This is an example of a medium sized conservatory in Austin with dark hardwood flooring and brown floors.
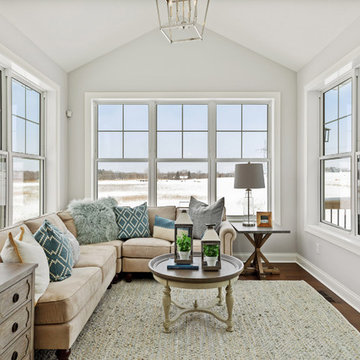
Spacecrafting
Photo of a classic conservatory in Minneapolis with dark hardwood flooring, a standard ceiling and brown floors.
Photo of a classic conservatory in Minneapolis with dark hardwood flooring, a standard ceiling and brown floors.

Design ideas for a traditional conservatory in Boston with dark hardwood flooring, a standard ceiling, brown floors and feature lighting.
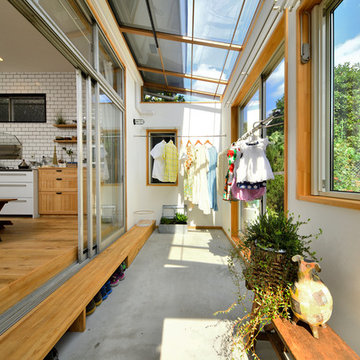
Inspiration for a scandi conservatory in Tokyo with concrete flooring, a glass ceiling and grey floors.
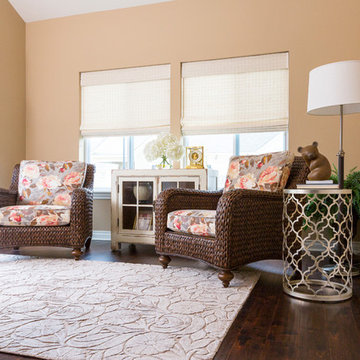
All Ethan Allen furnishings, window treatments, area rugs and accents.
This is an example of a medium sized classic conservatory in Cincinnati with dark hardwood flooring and no fireplace.
This is an example of a medium sized classic conservatory in Cincinnati with dark hardwood flooring and no fireplace.
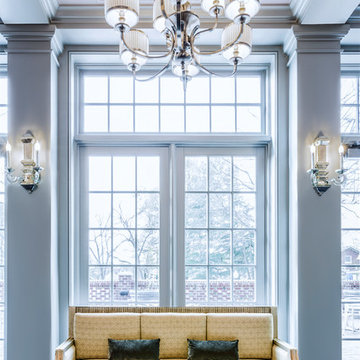
Photo of a classic conservatory in Other with dark hardwood flooring, a standard ceiling and blue floors.

This is an example of a large contemporary conservatory in Chicago with a standard ceiling, grey floors, concrete flooring and a feature wall.
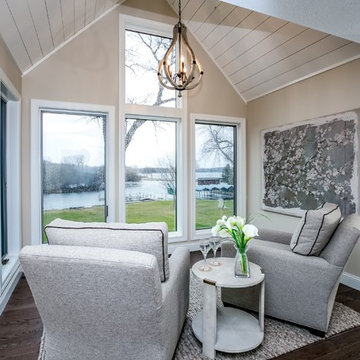
Inspiration for a small classic conservatory in Minneapolis with dark hardwood flooring, no fireplace and a standard ceiling.
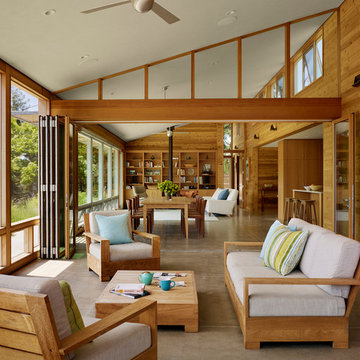
Architects: Turnbull Griffin Haesloop
Photography: Matthew Millman
Inspiration for a large contemporary conservatory in San Francisco with concrete flooring, a standard ceiling and grey floors.
Inspiration for a large contemporary conservatory in San Francisco with concrete flooring, a standard ceiling and grey floors.
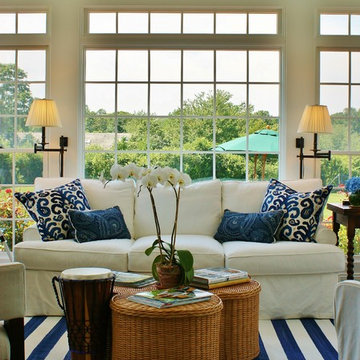
Photo of a medium sized beach style conservatory in New York with a standard ceiling, dark hardwood flooring, no fireplace and multi-coloured floors.

Photo of a large mediterranean conservatory in Miami with concrete flooring, a standard fireplace, a stone fireplace surround, a standard ceiling and beige floors.

Large traditional conservatory in Milwaukee with dark hardwood flooring, a standard fireplace and a standard ceiling.

This is an example of a large classic conservatory in Atlanta with concrete flooring, a standard fireplace, a brick fireplace surround and a standard ceiling.

This sunroom faces into a private outdoor courtyard. With the use of oversized, double-pivoting doors, the inside and outside spaces are seamlessly connected. In the cooler months, the room is a warm enclosed space bathed in sunlight and surrounded by plants.
Aaron Leitz Photography
Conservatory with Dark Hardwood Flooring and Concrete Flooring Ideas and Designs
1