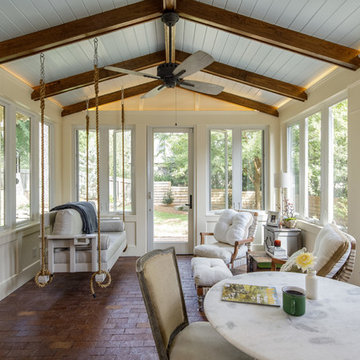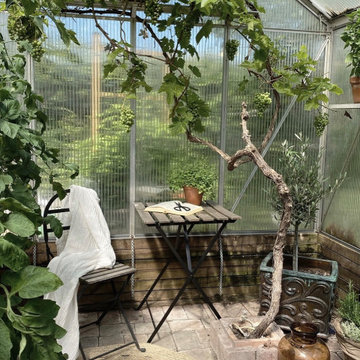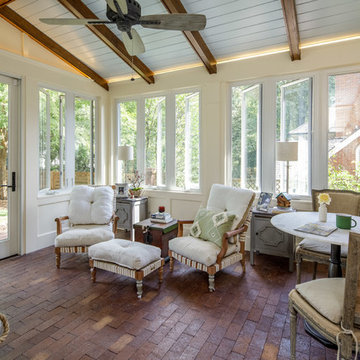Conservatory with Laminate Floors and Brick Flooring Ideas and Designs
Refine by:
Budget
Sort by:Popular Today
181 - 200 of 697 photos
Item 1 of 3
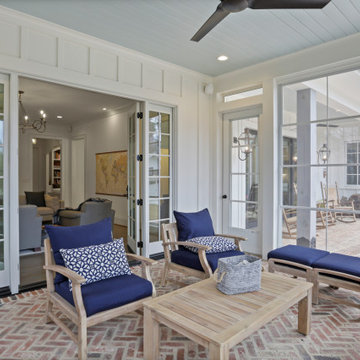
Design ideas for a contemporary conservatory in Atlanta with brick flooring, a standard fireplace and a brick fireplace surround.
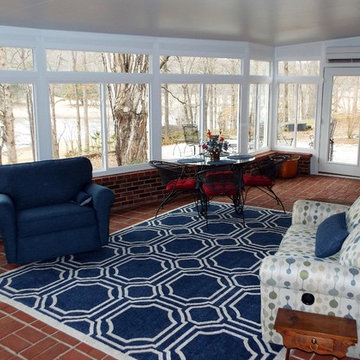
Photo of a medium sized traditional conservatory in Other with brick flooring, no fireplace, a standard ceiling and brown floors.
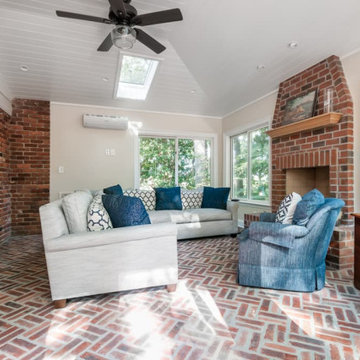
Our clients dreamed of a sunroom that had a lot of natural light and that was open into the main house. A red brick floor and fireplace make this room an extension of the main living area and keeps everything flowing together, like it's always been there.
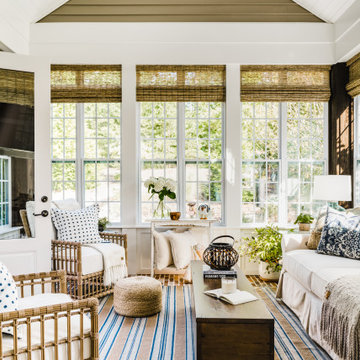
Inspiration for a small traditional conservatory in Charlotte with brick flooring.
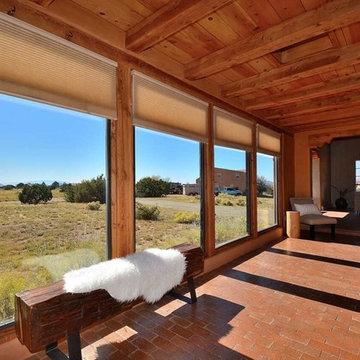
Elisa Macomber, Donna Benghazi
This is an example of a medium sized conservatory in Other with brick flooring, no fireplace, a standard ceiling and brown floors.
This is an example of a medium sized conservatory in Other with brick flooring, no fireplace, a standard ceiling and brown floors.
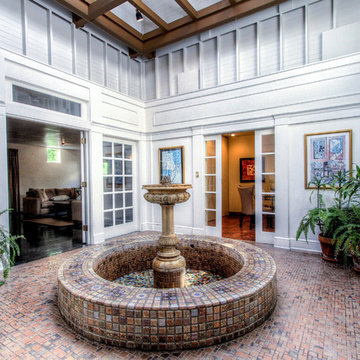
Andy Gould
Photo of a large traditional conservatory in Raleigh with a skylight, brick flooring and no fireplace.
Photo of a large traditional conservatory in Raleigh with a skylight, brick flooring and no fireplace.
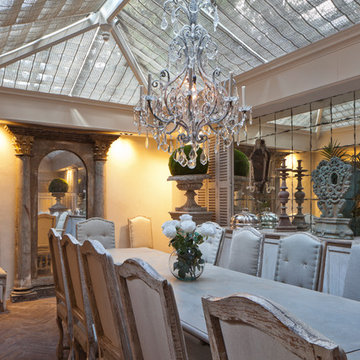
Traditional design with a modern twist, this ingenious layout links a light-filled multi-functional basement room with an upper orangery. Folding doors to the lower rooms open onto sunken courtyards. The lower room and rooflights link to the main conservatory via a spiral staircase.
Vale Paint Colour- Exterior : Carbon, Interior : Portland
Size- 4.1m x 5.9m (Ground Floor), 11m x 7.5m (Basement Level)
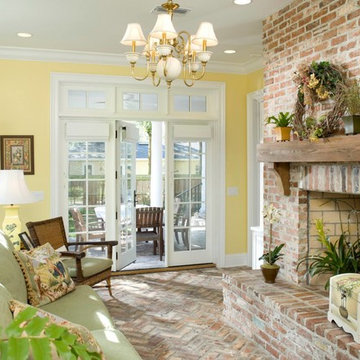
Inspiration for a traditional conservatory in Tampa with brick flooring, a standard ceiling and a brick fireplace surround.
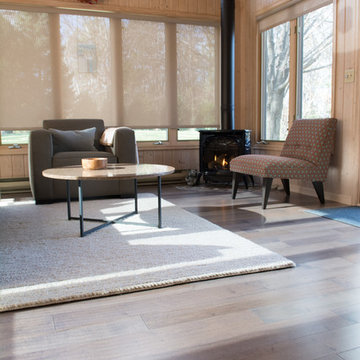
Inspiration for a medium sized rustic conservatory in Minneapolis with laminate floors, a metal fireplace surround, a standard ceiling, multi-coloured floors and a wood burning stove.
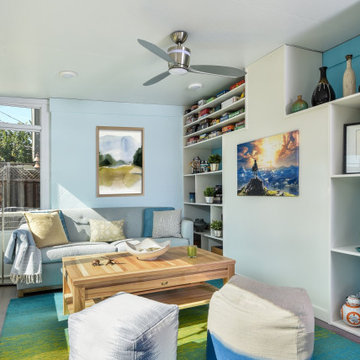
The mission: turn an unused back patio into a space where mom and dad and kids can all play and enjoy being together. Dad is an avid video gamer, mom and dad love to play board games with friends and family, and the kids love to draw and play.
After the patio received a new enclosure and ceiling with recessed LED lights, my solution was to divide this long space into two zones, one for adults and one for kids, but unified with a sky blue and soothing green color palette and coordinating rugs.
To the right we have a comfortable sofa with poufs gathered around a specialty cocktail table that turns into a gaming table featuring a recessed well which corrals boards, game pieces, and dice (and a handy grooved lip for propping up game cards), and also has a hidden pop-up monitor that connects to game consoles or streams films/television.
I designed a shelving system to wrap around the back of a brick fireplace that includes narrow upper shelving to store board games, and plenty of other spots for fun things like working robotic models of R2D2 and BB8!
Over in the kids’ zone, a handy storage system with blue doors, a modular play table in a dark blue grey, and a sweet little tee pee lined with fur throws for playing, hiding, or napping gives this half of the room an organized way for kids to express themselves. Magnetic art holders on the wall display an ever-changing gallery of finger paintings and school crafts.
This back patio is now a fun room sunroom where the whole family can play!
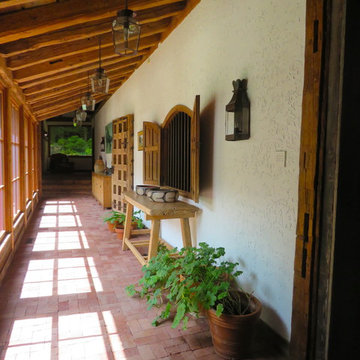
Inspiration for a medium sized conservatory in Other with brick flooring, no fireplace, a standard ceiling and red floors.
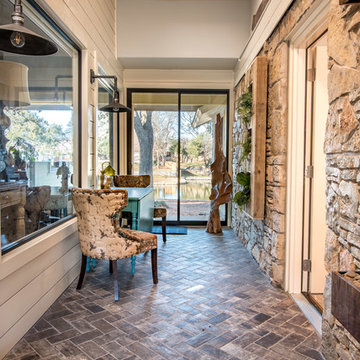
Interior design by Comforts of Home Interior Design
Remodel by Overhall Construction
Photography by Shad Ramsey Photography
Complete and total gut remodel of a house built in the 1980's in Granbury Texas
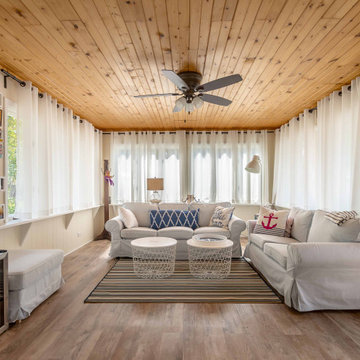
Design ideas for a medium sized eclectic conservatory in Chicago with laminate floors, brown floors, no fireplace, a standard ceiling and feature lighting.
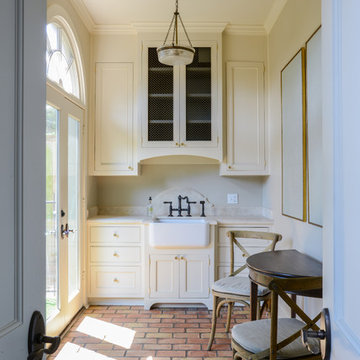
MICHAEL HUNTER
Small traditional conservatory in Houston with brick flooring, no fireplace and a standard ceiling.
Small traditional conservatory in Houston with brick flooring, no fireplace and a standard ceiling.
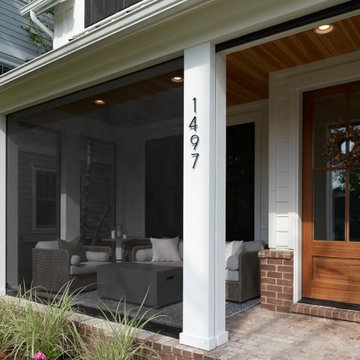
Inspiration for a medium sized classic conservatory in Detroit with brick flooring.
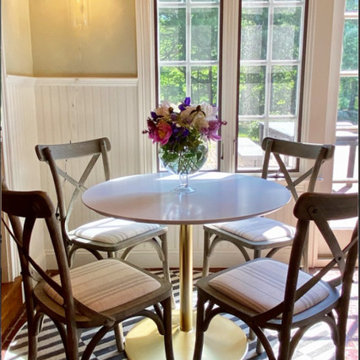
A view of the beautifully landscaped grounds and cutting garden are on full display in this all purpose room for the family. When the client's decided to turn the living room into a game room, this space needed to step up.
A small breakfast table was added to the corner next to the kitchen-- a great place to eat or do homework-- mixing the farmhouse and mid-century elements the client's love.
A large sectional provides a comfortable space for the whole family to watch TV or hang out. Crypton fabric was used on this custom Kravet sectional to provide a no-worry environment, as well as indoor/outdoor rugs. Especially necessary since the sliders lead out to the dining and pool areas.
The client's inherited collection of coastal trinkets adorns the console. Large basket weave pendants were added to the ceiling, and sconces added to the walls for an additional layer of light. The mural was maintained-- a nod to the bevy of birds dining on seeds in the feeders beyond the window. A fresh coat of white paint brightens up the woodwork and carries the same trim color throughout the house.
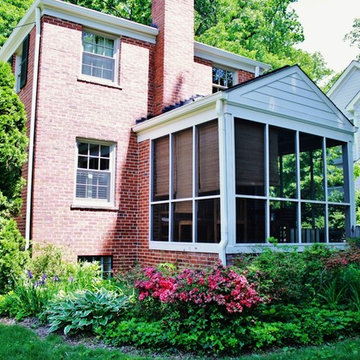
In this image, the reconstructed screened in porch can be seen with Navajo Beige Trim along with Navajo Beige Gable siding eliminating the cracking, peeling, and leaking of the frame and roof.
Conservatory with Laminate Floors and Brick Flooring Ideas and Designs
10
