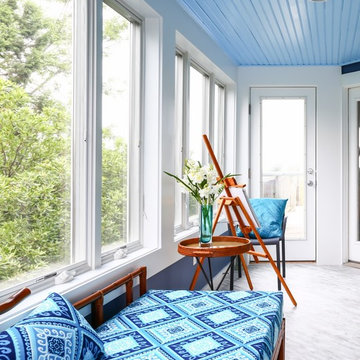Conservatory with Laminate Floors and Brick Flooring Ideas and Designs
Refine by:
Budget
Sort by:Popular Today
241 - 260 of 697 photos
Item 1 of 3
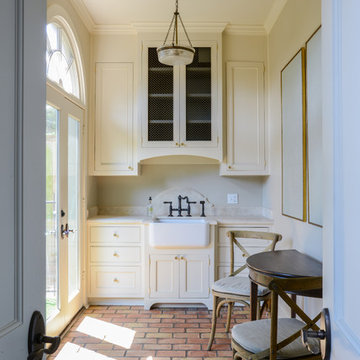
MICHAEL HUNTER
Small traditional conservatory in Houston with brick flooring, no fireplace and a standard ceiling.
Small traditional conservatory in Houston with brick flooring, no fireplace and a standard ceiling.
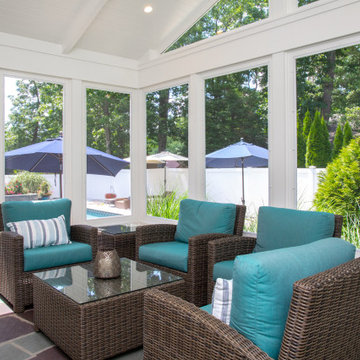
Custom sunroom overlooking a beautiful pool. This space features a custom built in with elegant trim.
This is an example of a large nautical conservatory in New York with brick flooring and a standard ceiling.
This is an example of a large nautical conservatory in New York with brick flooring and a standard ceiling.
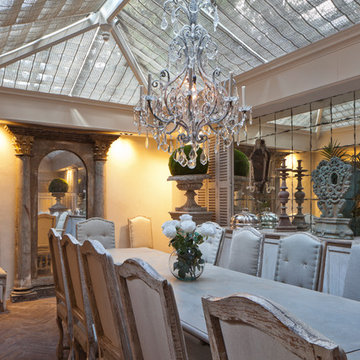
Traditional design with a modern twist, this ingenious layout links a light-filled multi-functional basement room with an upper orangery. Folding doors to the lower rooms open onto sunken courtyards. The lower room and rooflights link to the main conservatory via a spiral staircase.
Vale Paint Colour- Exterior : Carbon, Interior : Portland
Size- 4.1m x 5.9m (Ground Floor), 11m x 7.5m (Basement Level)
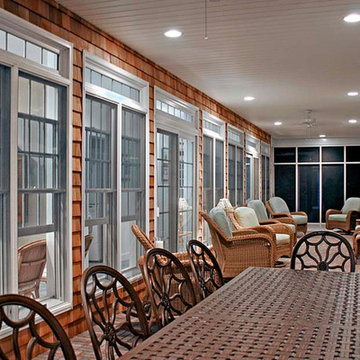
Photo of a medium sized nautical conservatory in Toronto with brick flooring, no fireplace, a standard ceiling and red floors.
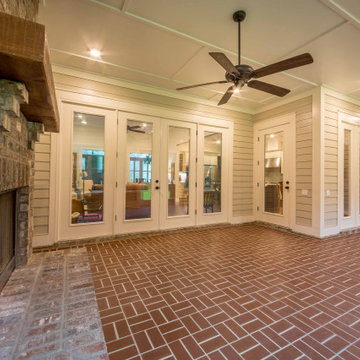
A custom sunroom conversion with french doors and a fireplace.
This is an example of a medium sized traditional conservatory with brick flooring, a standard fireplace, a brick fireplace surround, a standard ceiling and brown floors.
This is an example of a medium sized traditional conservatory with brick flooring, a standard fireplace, a brick fireplace surround, a standard ceiling and brown floors.
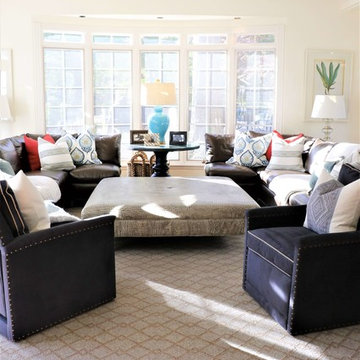
Location: Frontenac, Mo
Services: Interior Design, Interior Decorating
Photo Credit: Cure Design Group
One of our most favorite projects...and clients to date. Modern and chic, sophisticated and polished. From the foyer, to the dining room, living room and sun room..each space unique but with a common thread between them. Neutral buttery leathers layered on luxurious area rugs with patterned pillows to make it fun is just the foreground to their art collection.
Cure Design Group (636) 294-2343 https://curedesigngroup.com/
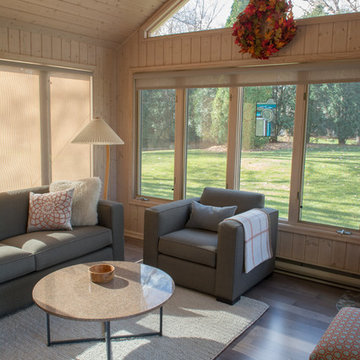
Inspiration for a medium sized midcentury conservatory in Minneapolis with laminate floors, a standard ceiling and multi-coloured floors.
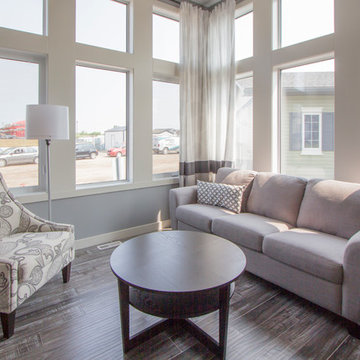
Spot On Creative
Photo of a small traditional conservatory in Other with laminate floors, a standard ceiling and grey floors.
Photo of a small traditional conservatory in Other with laminate floors, a standard ceiling and grey floors.
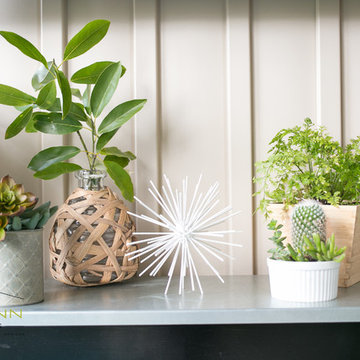
12Stones Photography
Design ideas for a small beach style conservatory in Cleveland with laminate floors.
Design ideas for a small beach style conservatory in Cleveland with laminate floors.
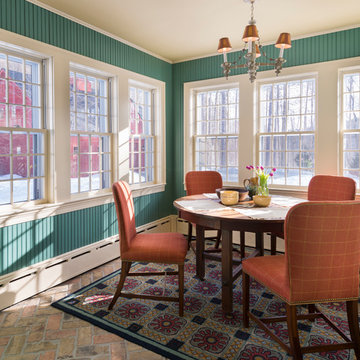
Photography - Nat Rea www.natrea.com
Design ideas for a large country conservatory in Burlington with brick flooring.
Design ideas for a large country conservatory in Burlington with brick flooring.
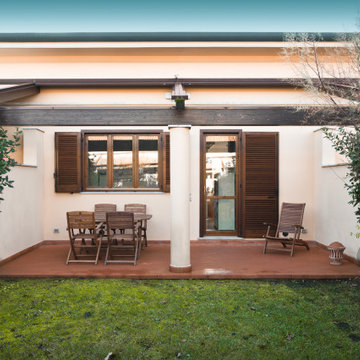
Committente: Arch. Alfredo Merolli RE/MAX Professional Firenze. Ripresa fotografica: impiego obiettivo 24mm su pieno formato; macchina su treppiedi con allineamento ortogonale dell'inquadratura; impiego luce naturale esistente. Post-produzione: aggiustamenti base immagine; fusione manuale di livelli con differente esposizione per produrre un'immagine ad alto intervallo dinamico ma realistica; rimozione elementi di disturbo. Obiettivo commerciale: realizzazione fotografie di complemento ad annunci su siti web agenzia immobiliare; pubblicità su social network; pubblicità a stampa (principalmente volantini e pieghevoli).
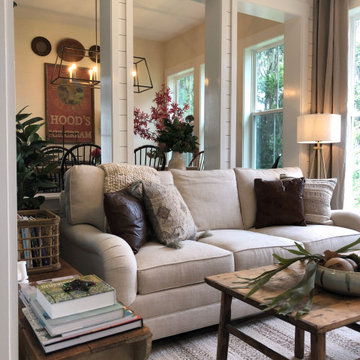
For this repeat client (we built DreamDesign 29 for them) we took an unused lanai and transformed it into a riverfront, light-filled art studio.
This is an example of a country conservatory in Jacksonville with brick flooring and multi-coloured floors.
This is an example of a country conservatory in Jacksonville with brick flooring and multi-coloured floors.
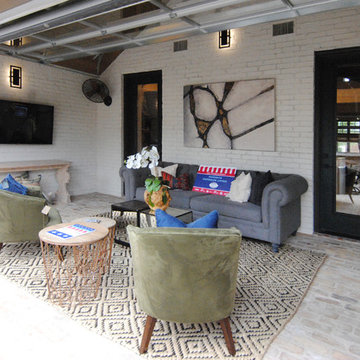
Heated & air conditioned indoor/outdoor patio room that opens up to outdoor dining, outdoor fireplace, and outdoor kitchen.
Photo of a large bohemian conservatory with brick flooring, a standard fireplace, a stone fireplace surround, a standard ceiling and red floors.
Photo of a large bohemian conservatory with brick flooring, a standard fireplace, a stone fireplace surround, a standard ceiling and red floors.
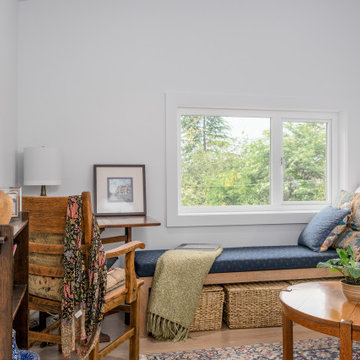
This is an example of a classic conservatory in Vancouver with laminate floors, a standard ceiling and brown floors.
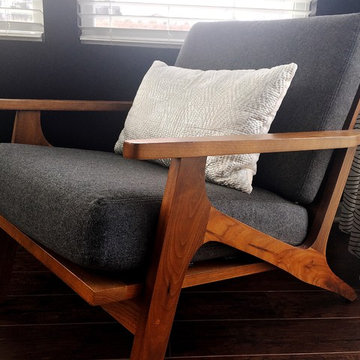
Design ideas for a medium sized modern conservatory in Cleveland with laminate floors, no fireplace, a standard ceiling and brown floors.
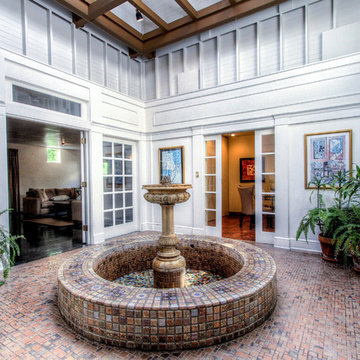
Andy Gould
Photo of a large traditional conservatory in Raleigh with a skylight, brick flooring and no fireplace.
Photo of a large traditional conservatory in Raleigh with a skylight, brick flooring and no fireplace.
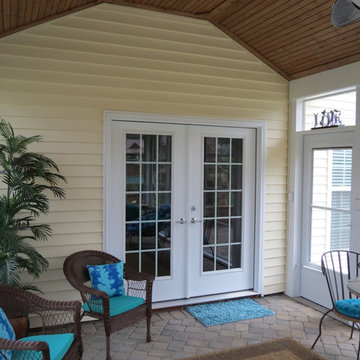
Design ideas for a medium sized traditional conservatory in Charlotte with brick flooring, no fireplace and a standard ceiling.
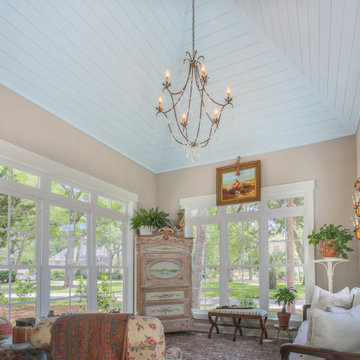
Inspiration for a medium sized conservatory in Other with brick flooring, no fireplace, a standard ceiling and red floors.
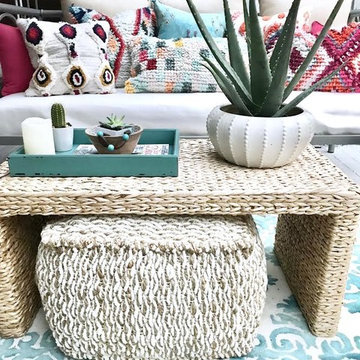
Inspiration for an eclectic conservatory in Other with brick flooring, a skylight and white floors.
Conservatory with Laminate Floors and Brick Flooring Ideas and Designs
13
