Conservatory with Laminate Floors and Brick Flooring Ideas and Designs
Refine by:
Budget
Sort by:Popular Today
261 - 280 of 697 photos
Item 1 of 3
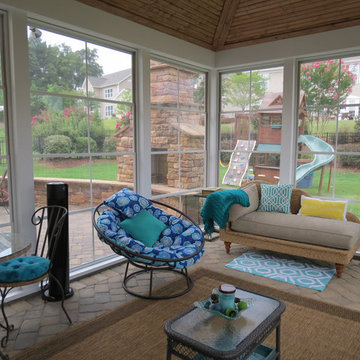
Design ideas for a medium sized classic conservatory in Charlotte with brick flooring, no fireplace and a standard ceiling.
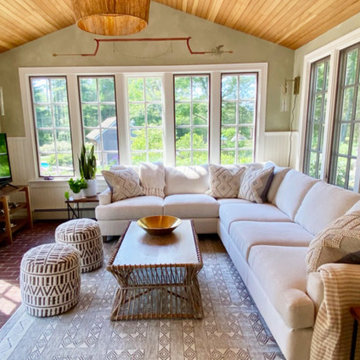
A view of the beautifully landscaped grounds and cutting garden are on full display in this all purpose room for the family. When the client's decided to turn the living room into a game room, this space needed to step up.
A small breakfast table was added to the corner next to the kitchen-- a great place to eat or do homework-- mixing the farmhouse and mid-century elements the client's love.
A large sectional provides a comfortable space for the whole family to watch TV or hang out. Crypton fabric was used on this custom Kravet sectional to provide a no-worry environment, as well as indoor/outdoor rugs. Especially necessary since the sliders lead out to the dining and pool areas.
The client's inherited collection of coastal trinkets adorns the console. Large basket weave pendants were added to the ceiling, and sconces added to the walls for an additional layer of light. The mural was maintained-- a nod to the bevy of birds dining on seeds in the feeders beyond the window. A fresh coat of white paint brightens up the woodwork and carries the same trim color throughout the house.
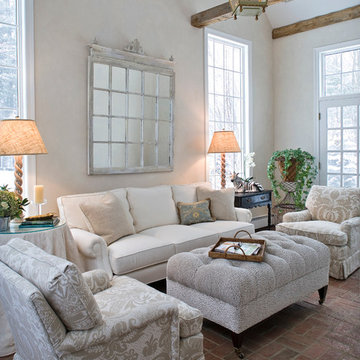
"sunroom"
Tim Lee Photography
This is an example of a medium sized traditional conservatory in New York with brick flooring.
This is an example of a medium sized traditional conservatory in New York with brick flooring.
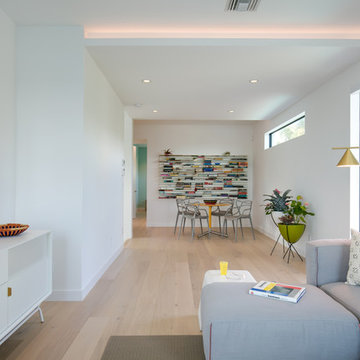
Ryan Gamma (Photography)
Murray Home (Construction)
SAWA (Interior Design)
Design ideas for a small contemporary conservatory in Tampa with laminate floors, a standard ceiling and brown floors.
Design ideas for a small contemporary conservatory in Tampa with laminate floors, a standard ceiling and brown floors.
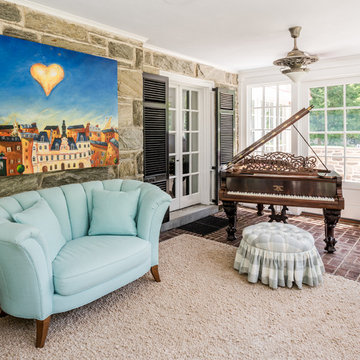
Angle Eye Photography
Inspiration for a traditional conservatory in Philadelphia with brick flooring and a standard ceiling.
Inspiration for a traditional conservatory in Philadelphia with brick flooring and a standard ceiling.
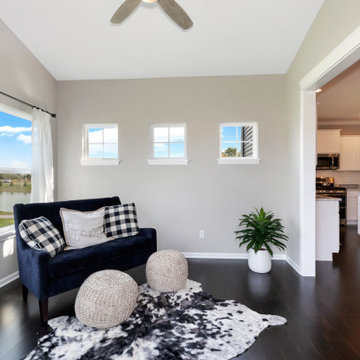
Inspiration for a medium sized conservatory in Chicago with laminate floors and brown floors.
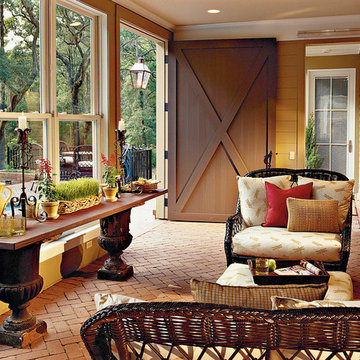
This is an example of a medium sized traditional conservatory in Atlanta with brick flooring and a standard ceiling.
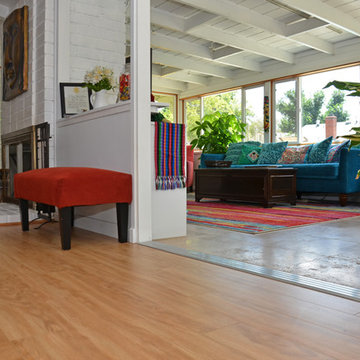
Laminate Flooring Installation in Winnetka
This is an example of a medium sized eclectic conservatory in Los Angeles with laminate floors, no fireplace, a standard ceiling and brown floors.
This is an example of a medium sized eclectic conservatory in Los Angeles with laminate floors, no fireplace, a standard ceiling and brown floors.
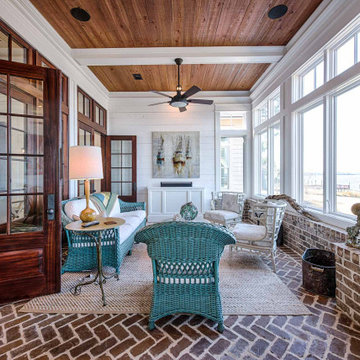
Herringbone pattern brick floors, brick fireplace, stained cypress ceilings, and shiplap walls.
Inspiration for a conservatory in Other with brick flooring, a standard fireplace, a brick fireplace surround and a standard ceiling.
Inspiration for a conservatory in Other with brick flooring, a standard fireplace, a brick fireplace surround and a standard ceiling.
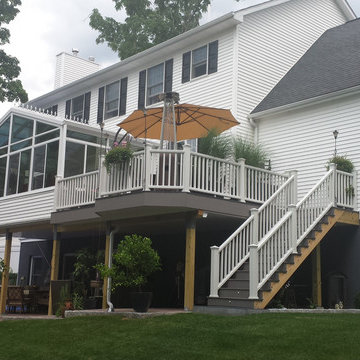
Inspiration for a medium sized conservatory in New York with laminate floors, no fireplace, a glass ceiling and brown floors.
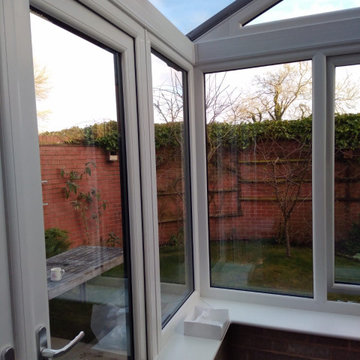
For a lot of people, a conservatory is still a first thought for a new extension of a property. With that as a thought, the options available for conservatorys have increased drastically over the last few years with a lot of manufactures providing different designs and colours for customers to pick from.
When this customer came to us, they were wanting to have a conservatory that had a modern design and finish. After look at a few designs our team had made for them, the customer decided to have a gable designed conservatory, which would have 6 windows, 2 of which would open, and a set of french doors as well. As well as building the conservatory, our team also removed a set of french doors and side panels that the customer had at the rear of their home to create a better flow from house to conservatory.
As you can see from the images provided, the conservatory really does add a modern touch to this customers home.
Here you can see how the the windows at the corner look joined from inside of the conservatory.
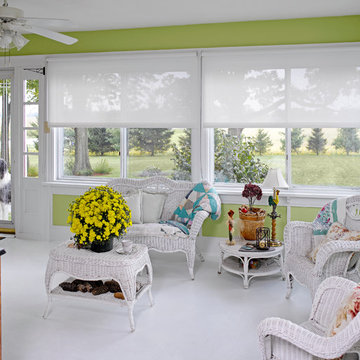
Design ideas for a medium sized eclectic conservatory in Toronto with a standard ceiling, laminate floors, no fireplace and white floors.
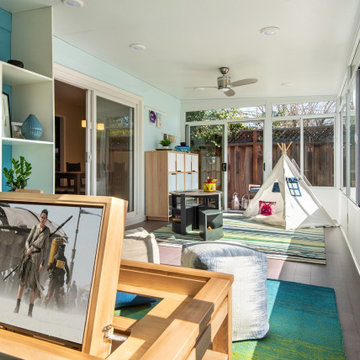
The mission: turn an unused back patio into a space where mom and dad and kids can all play and enjoy being together. Dad is an avid video gamer, mom and dad love to play board games with friends and family, and the kids love to draw and play.
After the patio received a new enclosure and ceiling with recessed LED lights, my solution was to divide this long space into two zones, one for adults and one for kids, but unified with a sky blue and soothing green color palette and coordinating rugs.
To the right we have a comfortable sofa with poufs gathered around a specialty cocktail table that turns into a gaming table featuring a recessed well which corrals boards, game pieces, and dice (and a handy grooved lip for propping up game cards), and also has a hidden pop-up monitor that connects to game consoles or streams films/television.
I designed a shelving system to wrap around the back of a brick fireplace that includes narrow upper shelving to store board games, and plenty of other spots for fun things like working robotic models of R2D2 and BB8!
Over in the kids’ zone, a handy storage system with blue doors, a modular play table in a dark blue grey, and a sweet little tee pee lined with fur throws for playing, hiding, or napping gives this half of the room an organized way for kids to express themselves. Magnetic art holders on the wall display an ever-changing gallery of finger paintings and school crafts.
This back patio is now a fun room sunroom where the whole family can play!
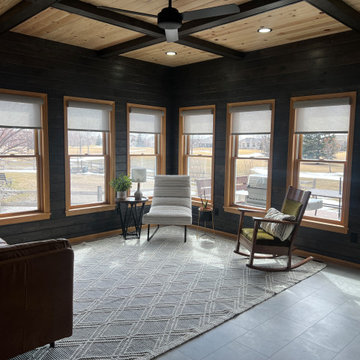
The client wanted to bring in a modern rustic charm to this space. We added a deep gray-brown stain to the shiplap and left the natural pine on the ceiling to lighten space. Updating the wood blinds to cordless roller shades helped give a modern look to the space.
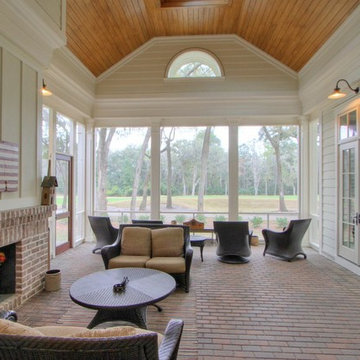
This is an example of a large classic conservatory in Atlanta with brick flooring, a standard fireplace and a brick fireplace surround.
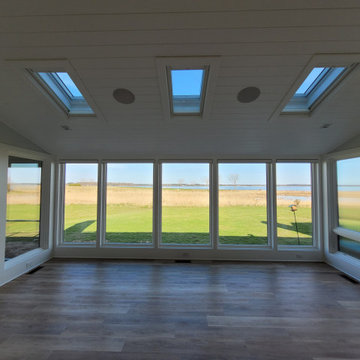
The windows of the original sun room were smaller sliding units, so there were more vertical and horizontal obstructions to the view. We opted for larger fixed glass units, which not only offer a more complete view of the Miles River, but also do a better job of sealing the conditioned space for the heat of the summer and the cold winds coming in across the marsh in winter. The skylights open and close with remote control operators, and all of the windows and skylights are equipped with remote control blinds that raise or lower with a push of a button.
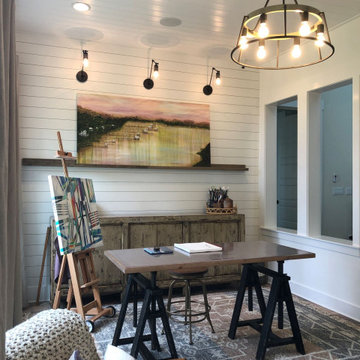
For this repeat client (we built DreamDesign 29 for them) we took an unused lanai and transformed it into a riverfront, light-filled art studio.
Photo of a farmhouse conservatory in Jacksonville with brick flooring and multi-coloured floors.
Photo of a farmhouse conservatory in Jacksonville with brick flooring and multi-coloured floors.
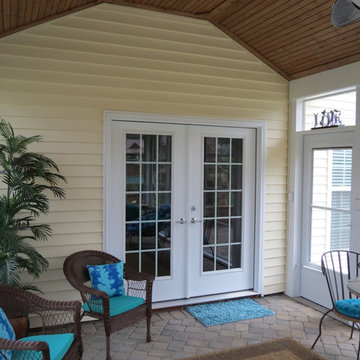
Design ideas for a medium sized traditional conservatory in Charlotte with brick flooring, no fireplace and a standard ceiling.
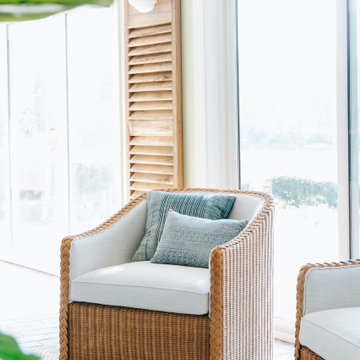
A long the window wall (the provides a view into the great room), we brought in the most beautiful blue and white sofa! Our clients wanted something that would hold up well, provide enough seating, but yet was comfortable enough for a Sunday nap! These woven swivel chairs, allow for people to recline and chat with others, no matter where they are at in the room.
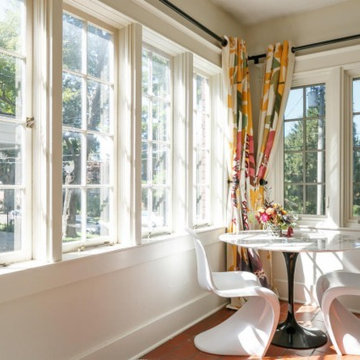
Airy, white sunroom with rich brick floors
Inspiration for a small eclectic conservatory in Louisville with brick flooring and a standard ceiling.
Inspiration for a small eclectic conservatory in Louisville with brick flooring and a standard ceiling.
Conservatory with Laminate Floors and Brick Flooring Ideas and Designs
14