Conservatory with Limestone Flooring and Ceramic Flooring Ideas and Designs
Refine by:
Budget
Sort by:Popular Today
41 - 60 of 2,280 photos
Item 1 of 3
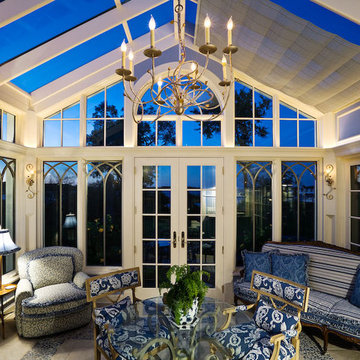
Design ideas for a large traditional conservatory in Minneapolis with ceramic flooring and a glass ceiling.

Photo of a medium sized classic conservatory in St Louis with ceramic flooring, no fireplace, a standard ceiling and brown floors.
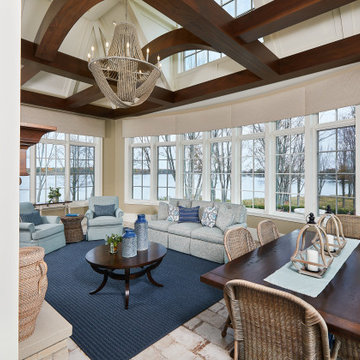
A light-filled sunroom featuring dark stained arched wood beams and a view of the lake
Photo by Ashley Avila Photography
Inspiration for a conservatory in Grand Rapids with ceramic flooring, a two-sided fireplace, a stone fireplace surround, a standard ceiling and white floors.
Inspiration for a conservatory in Grand Rapids with ceramic flooring, a two-sided fireplace, a stone fireplace surround, a standard ceiling and white floors.
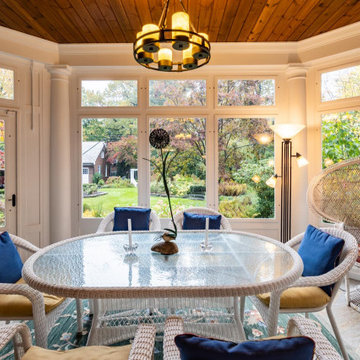
Elegant sun room addition with custom screen/storm panels, wood work, and columns.
Medium sized classic conservatory in Cleveland with ceramic flooring, a standard ceiling and multi-coloured floors.
Medium sized classic conservatory in Cleveland with ceramic flooring, a standard ceiling and multi-coloured floors.

The Sunroom is open to the Living / Family room, and has windows looking to both the Breakfast nook / Kitchen as well as to the yard on 2 sides. There is also access to the back deck through this room. The large windows, ceiling fan and tile floor makes you feel like you're outside while still able to enjoy the comforts of indoor spaces. The built-in banquette provides not only additional storage, but ample seating in the room without the clutter of chairs. The mutli-purpose room is currently used for the homeowner's many stained glass projects.
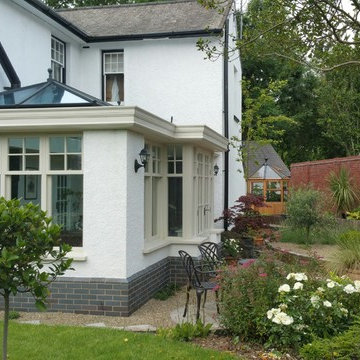
This beautiful traditionally designed orangery features bespoke hardwood timber windows and French Doors.
The anthracite grey aluminium lantern provides an attractive contrast against the hand painted frames. The bespoke timber cornice provides an elegant finish to this stunning Vale Orangery.
Internally we completed a knock through from the kitchen and replaced windows with internal doors to create a cosy snug area. A log burning stove completes the look of this impressive interior.

This is an example of a large contemporary conservatory in Baltimore with ceramic flooring, a skylight and multi-coloured floors.
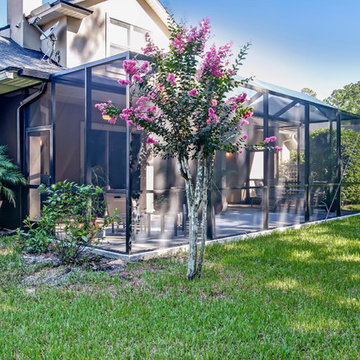
This is an example of a large traditional conservatory in Jacksonville with ceramic flooring, no fireplace, a glass ceiling and beige floors.

This charming European-inspired home juxtaposes old-world architecture with more contemporary details. The exterior is primarily comprised of granite stonework with limestone accents. The stair turret provides circulation throughout all three levels of the home, and custom iron windows afford expansive lake and mountain views. The interior features custom iron windows, plaster walls, reclaimed heart pine timbers, quartersawn oak floors and reclaimed oak millwork.
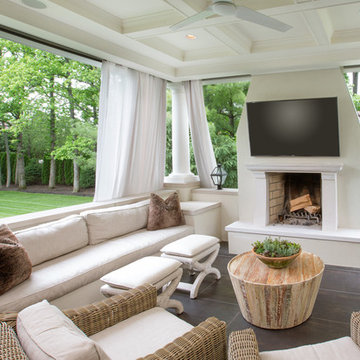
JE Evans Photography
This is an example of a medium sized industrial conservatory in Columbus with ceramic flooring and grey floors.
This is an example of a medium sized industrial conservatory in Columbus with ceramic flooring and grey floors.
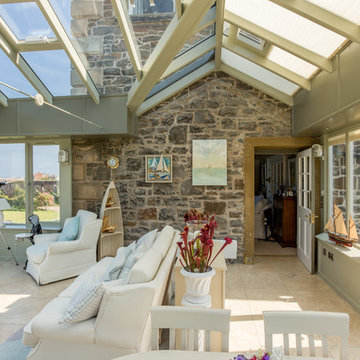
Stunning stilted orangery with glazed roof and patio doors opening out to views across the Firth of Forth.
This is an example of a medium sized coastal conservatory in Other with ceramic flooring, a glass ceiling and beige floors.
This is an example of a medium sized coastal conservatory in Other with ceramic flooring, a glass ceiling and beige floors.
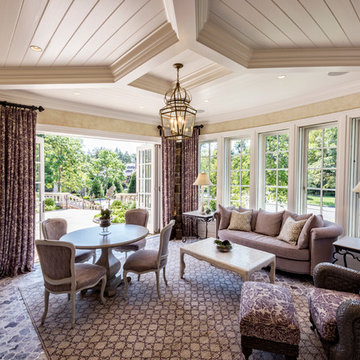
Scot Gordon Photography
Traditional conservatory in Philadelphia with ceramic flooring, a standard ceiling and multi-coloured floors.
Traditional conservatory in Philadelphia with ceramic flooring, a standard ceiling and multi-coloured floors.
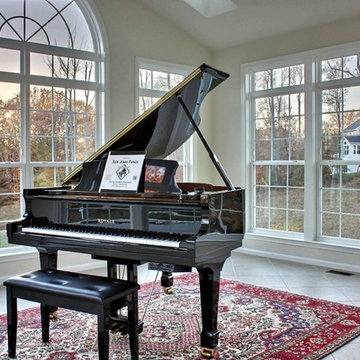
K&P Builder's Villager VI model home at Kingsview, in White Plains, MD, features a gorgeous side sunroom addition. This room is accessed through the formal living room and features floor to ceiling windows, including transoms and a large circle top window! The ceiling is vaulted and features 4 skylights. Enclosing this room are glass French doors. The room includes a separate HVAC system, too. The piano is courtesy of Rick Jones Pianos out of Beltsville, MD. This piano has an awesome player system included that reads off of special CDs and flash card input! This is a beautiful and most desired feature in K&P Builder's beautiful, custom built, homes.
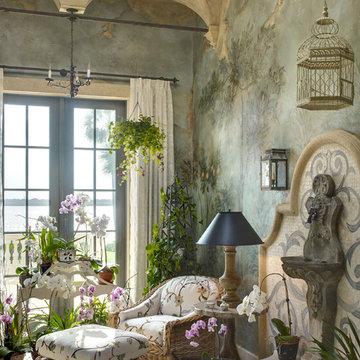
The Conservatory was finished with a fresco wall treatment in soothing tones of blue & green to complement the client's orchid collection.
Taylor Architectural Photography

This is an example of a medium sized contemporary conservatory in Other with ceramic flooring, a hanging fireplace, a standard ceiling and grey floors.
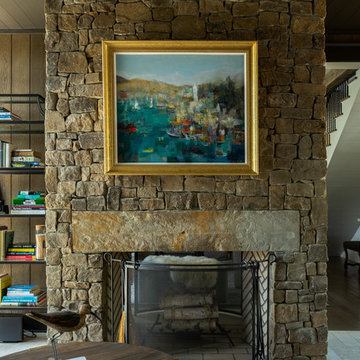
Den in Luxury lake home on Lake Martin in Alexander City Alabama photographed for Birmingham Magazine, Krumdieck Architecture, and Russell Lands by Birmingham Alabama based architectural and interiors photographer Tommy Daspit.
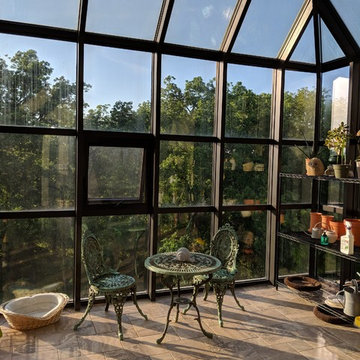
Off the beaten path in Kentucky you can find this one of a kind rustic farmstead home with this beautiful greenhouse. This room is right off of the kitchen and enclosed with all glass. Imagine sitting in here and enjoying the scenery!
Photo Credit: Meyer Design
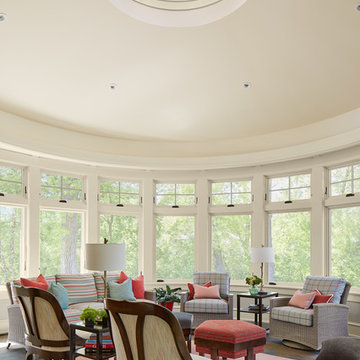
Surrounded by windows, one can take in the naturistic views from high above the creek. It’s possible the most brilliant feature of this room is the glass window cupola, giving an abundance of light to the entertainment space. Without skipping any small details, a bead board ceiling was added as was a 60-inch wood-bladed fan to move the air around in the space, especially when the circular windows are all open.
The airy four-season porch was designed as a place to entertain in a casual and relaxed setting. The sizable blue Ragno Calabria porcelain tile was continued from the outdoors and includes in-floor heating throughout the indoor space, for those chilly fall and winter days. Access to the outdoors from the either side of the curved, spacious room makes enjoying all the sights and sounds of great backyard living an escape of its own.
Susan Gilmore Photography
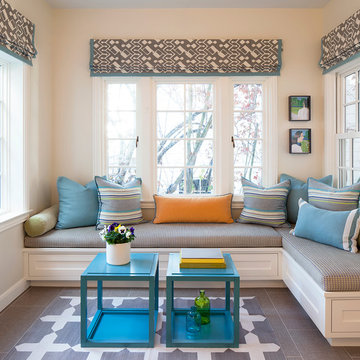
Architect: John Lum Architecture
Photographer: Isabelle Eubanks
Design ideas for a small traditional conservatory in San Francisco with ceramic flooring, no fireplace, a standard ceiling and grey floors.
Design ideas for a small traditional conservatory in San Francisco with ceramic flooring, no fireplace, a standard ceiling and grey floors.
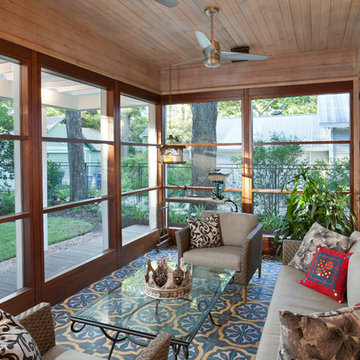
Nestled below the Master addition upstairs, this downstairs screened porch expands the home and allows for seasonal outdoor use. Ship Lap wood salvaged from the existing home was reused here with an elegant white wash stain, balancing and complementing the warmer tones of the Mahogany Screen frames.
Conservatory with Limestone Flooring and Ceramic Flooring Ideas and Designs
3